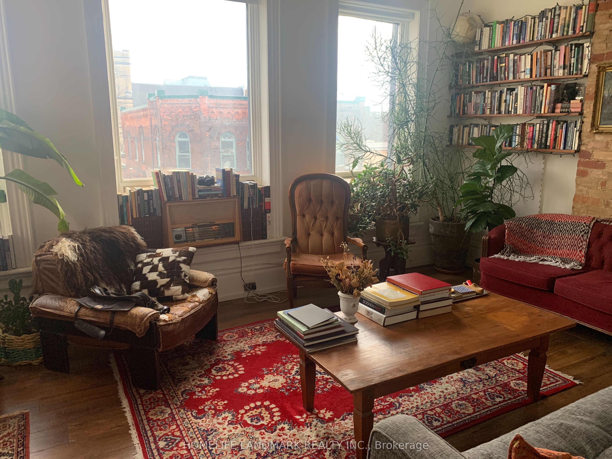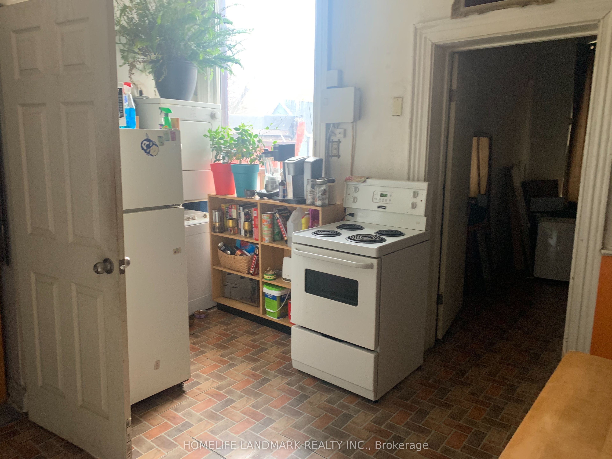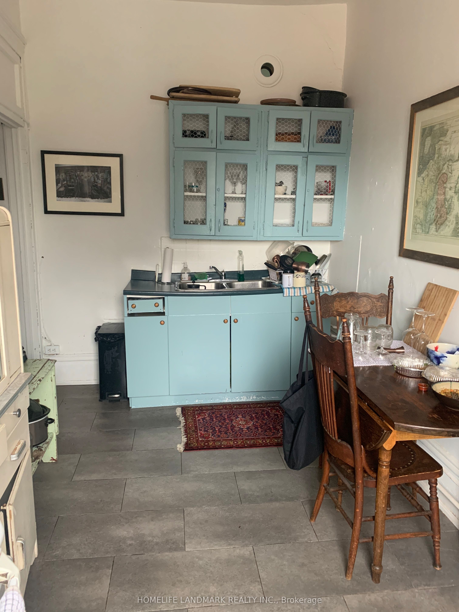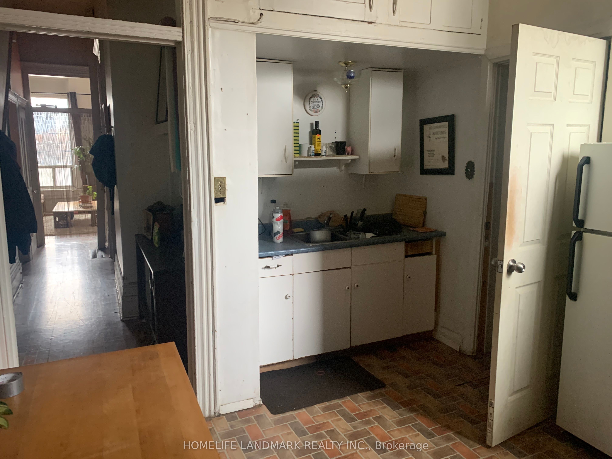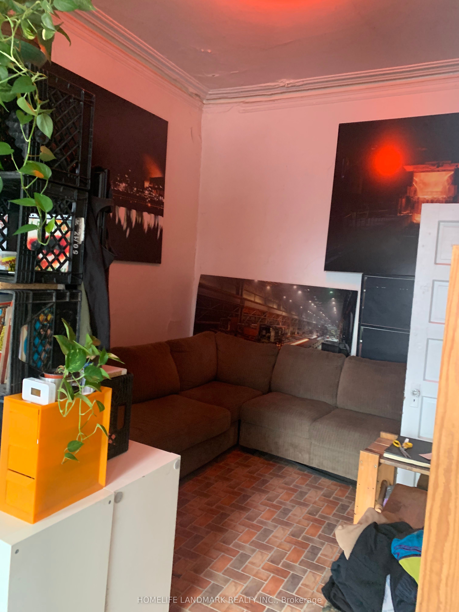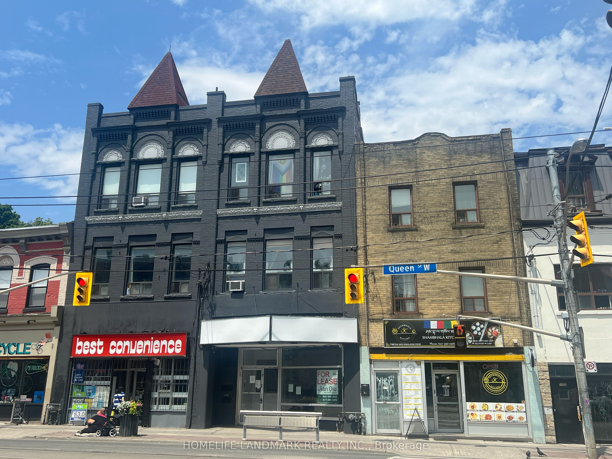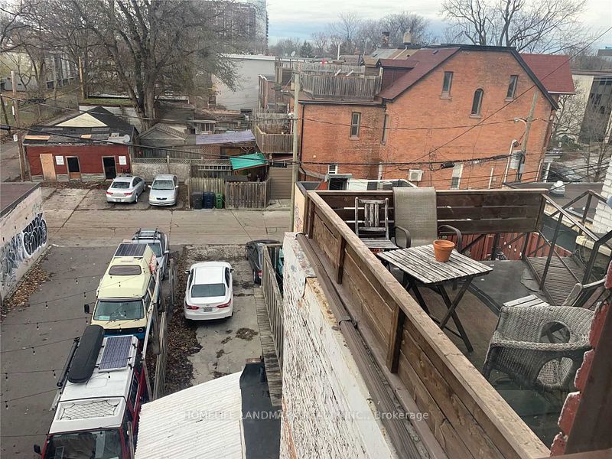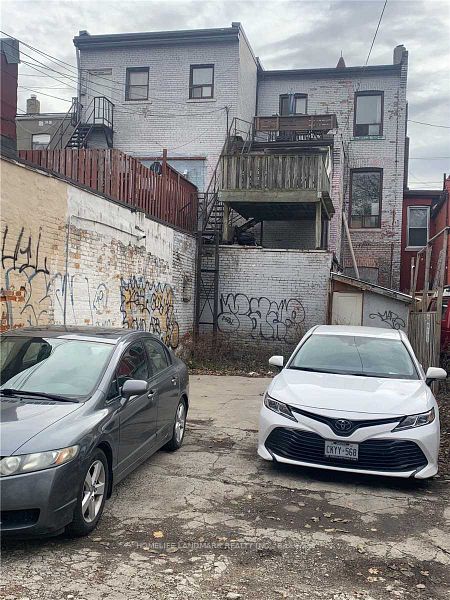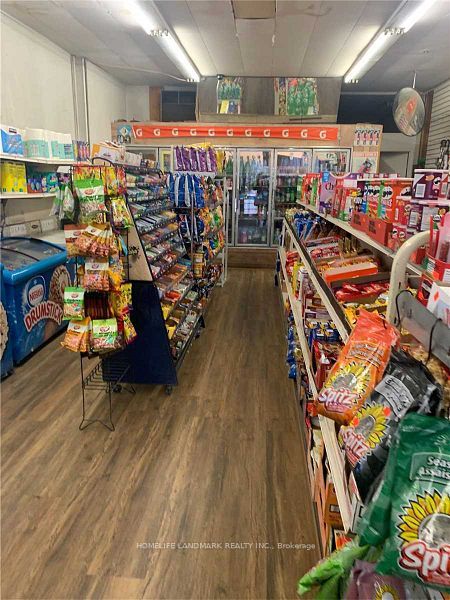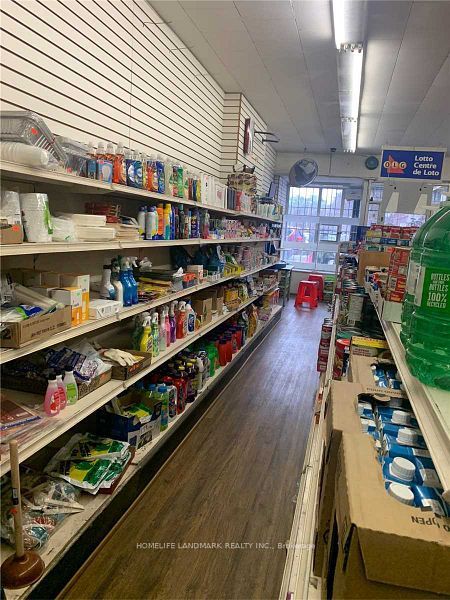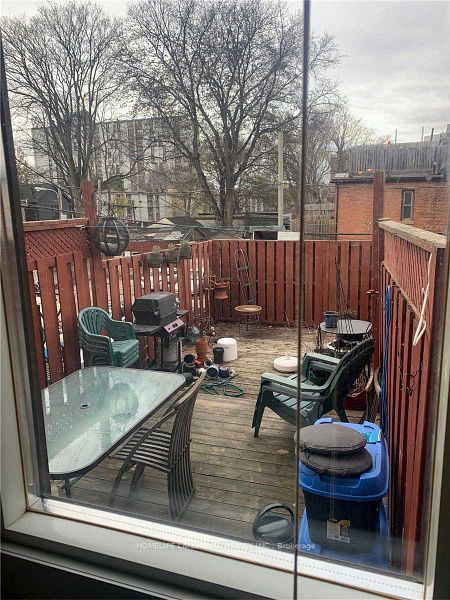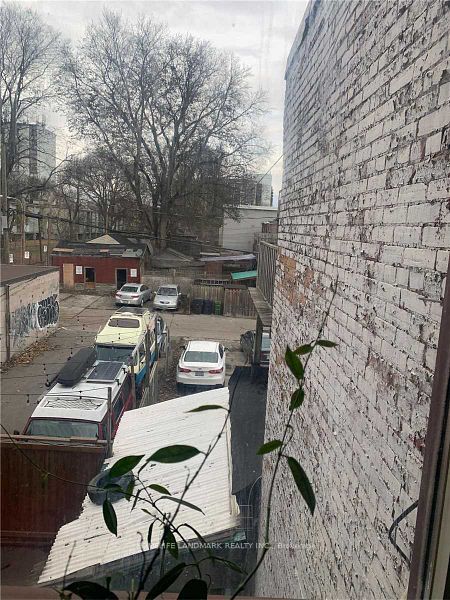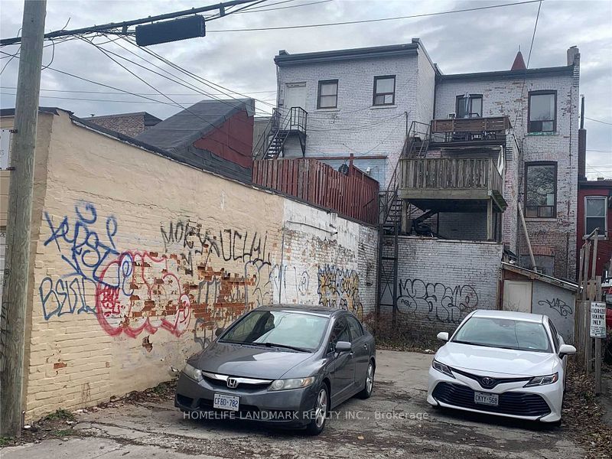$1,899,000
Available - For Sale
Listing ID: W9249044
1410 Queen St West , Toronto, M6K 1L9, Ontario
| Three storey commercial/residential brick building; architectural details, facade and roof recently updated. Great potential and opportunity for investors to own versatile 2,800 sf (approx.) commercial residential investment property; commercial lease to be renewed at market rates in near future. Half usable basement, parking for 2 cars, extremely high ceilings throughout buildings; large commercial retail unit, 2 unusually large two bedroom apartments at 950+ sf with large deck off 2nd floor unit. Being sold with 1408 queen street west for a total of 5,700 sf see listing W9249035. The Cap Rate is over 4% |
| Extras: 1406 Queen St W For Sale(W9249079) Totally 3 Buildings For Sale Together!(Lot 60*121ft) Prime, trendy block of Parkdale; rapidly developing hood, high demand location. Steps to galleries, fun retail stores, restaurants, See 3 listings |
| Price | $1,899,000 |
| Taxes: | $15141.08 |
| Tax Type: | Annual |
| Occupancy by: | Tenant |
| Address: | 1410 Queen St West , Toronto, M6K 1L9, Ontario |
| Postal Code: | M6K 1L9 |
| Province/State: | Ontario |
| Legal Description: | PT LT 5 PL 387 PARKDALE AS IN CA276860 |
| Lot Size: | 20.00 x 120.00 (Feet) |
| Directions/Cross Streets: | O'hara Ave |
| Category: | Store With Apt/Office |
| Building Percentage: | N |
| Total Area: | 2880.00 |
| Total Area Code: | Sq Ft |
| Office/Appartment Area: | 1920 |
| Office/Appartment Area Code: | Sq Ft |
| Retail Area: | 960 |
| Retail Area Code: | Sq Ft |
| Area Influences: | Public Transit Rec Centre |
| Approximatly Age: | 51-99 |
| Sprinklers: | Y |
| Heat Type: | Gas Forced Air Open |
| Central Air Conditioning: | Part |
| Water: | Municipal |
$
%
Years
This calculator is for demonstration purposes only. Always consult a professional
financial advisor before making personal financial decisions.
| Although the information displayed is believed to be accurate, no warranties or representations are made of any kind. |
| HOMELIFE LANDMARK REALTY INC. |
|
|

Mina Nourikhalichi
Broker
Dir:
416-882-5419
Bus:
905-731-2000
Fax:
905-886-7556
| Book Showing | Email a Friend |
Jump To:
At a Glance:
| Type: | Com - Store W/Apt/Office |
| Area: | Toronto |
| Municipality: | Toronto |
| Neighbourhood: | South Parkdale |
| Lot Size: | 20.00 x 120.00(Feet) |
| Approximate Age: | 51-99 |
| Tax: | $15,141.08 |
Locatin Map:
Payment Calculator:

