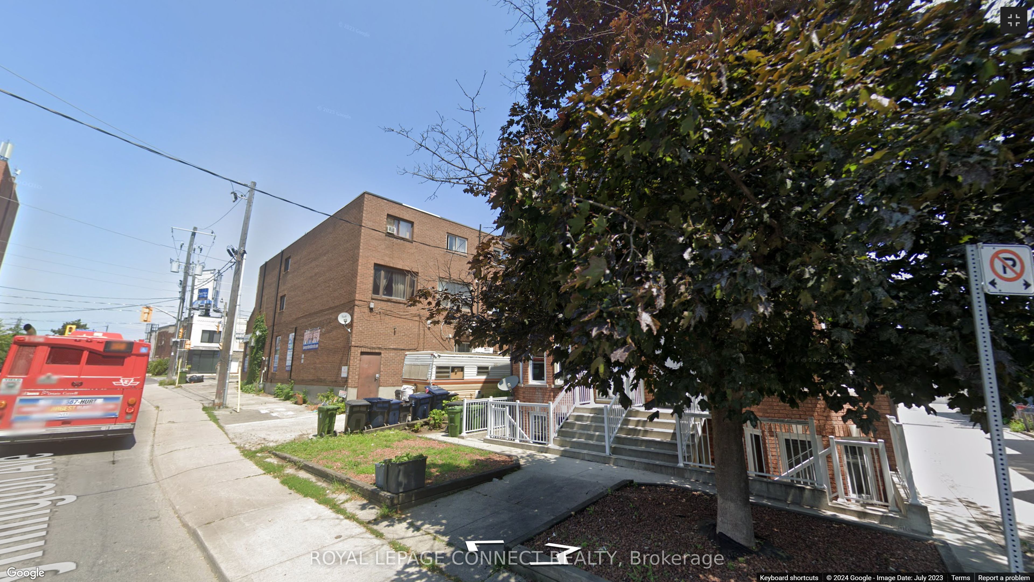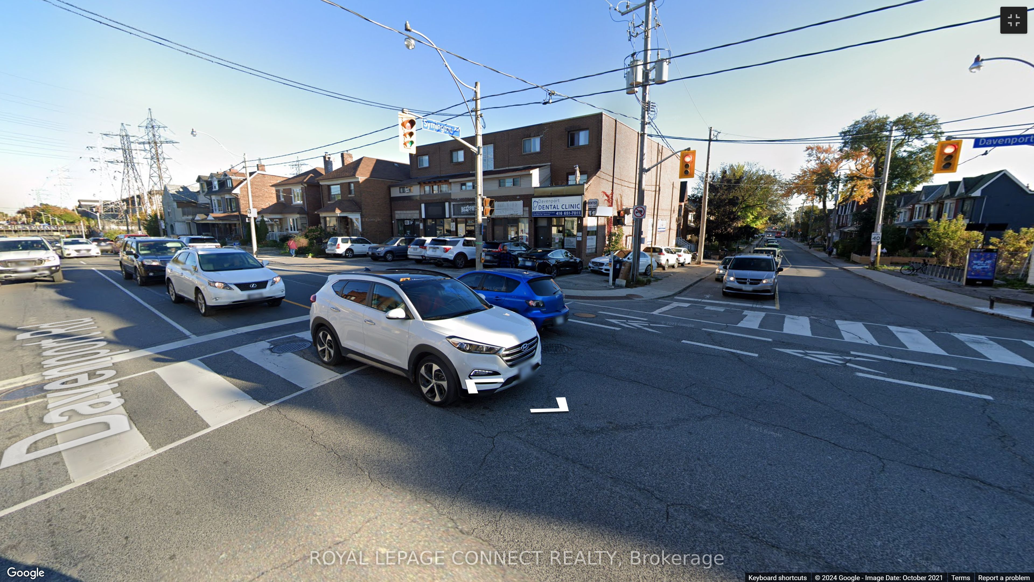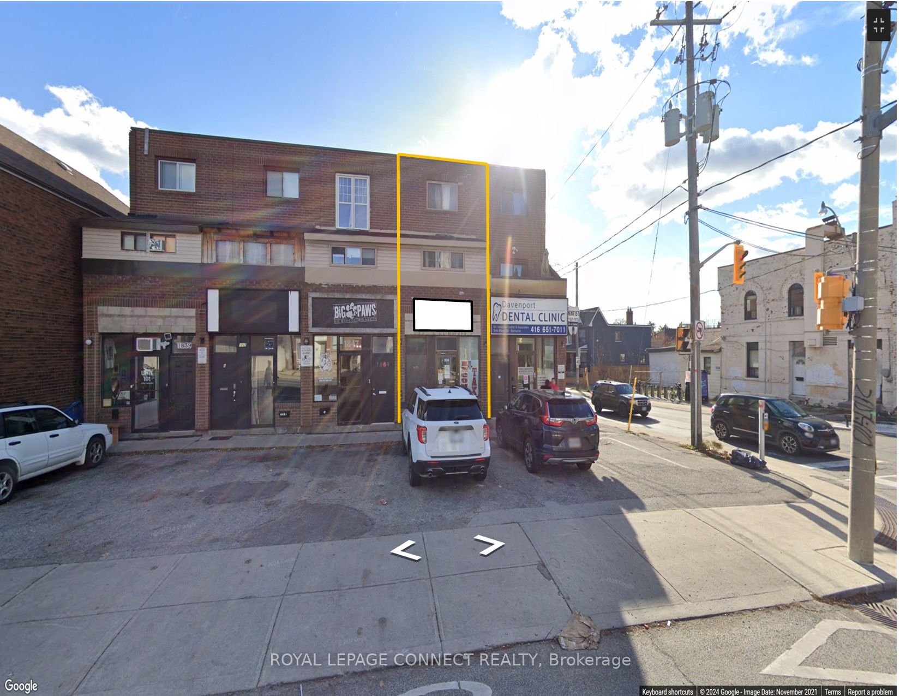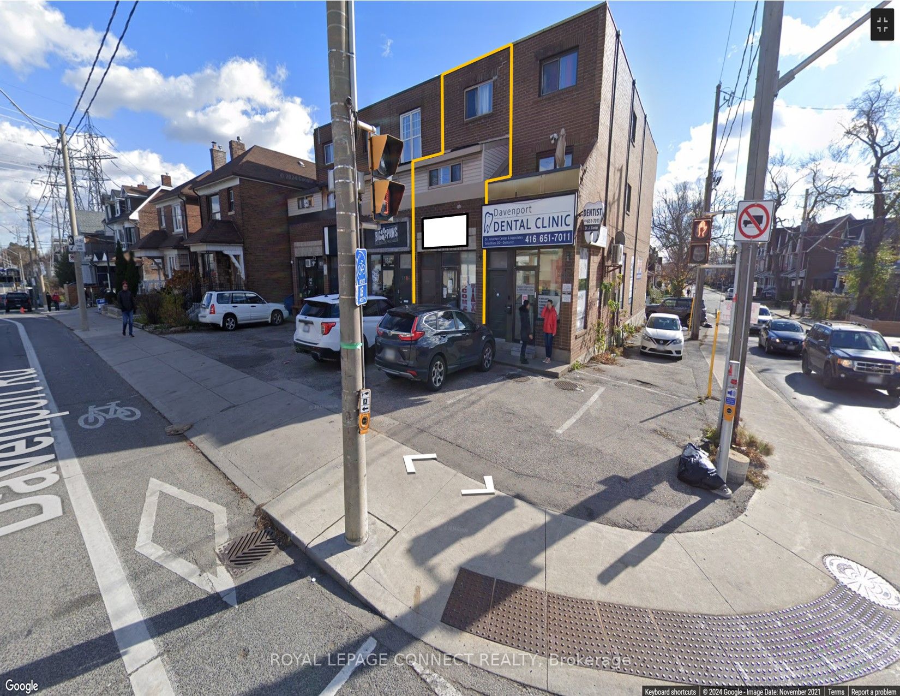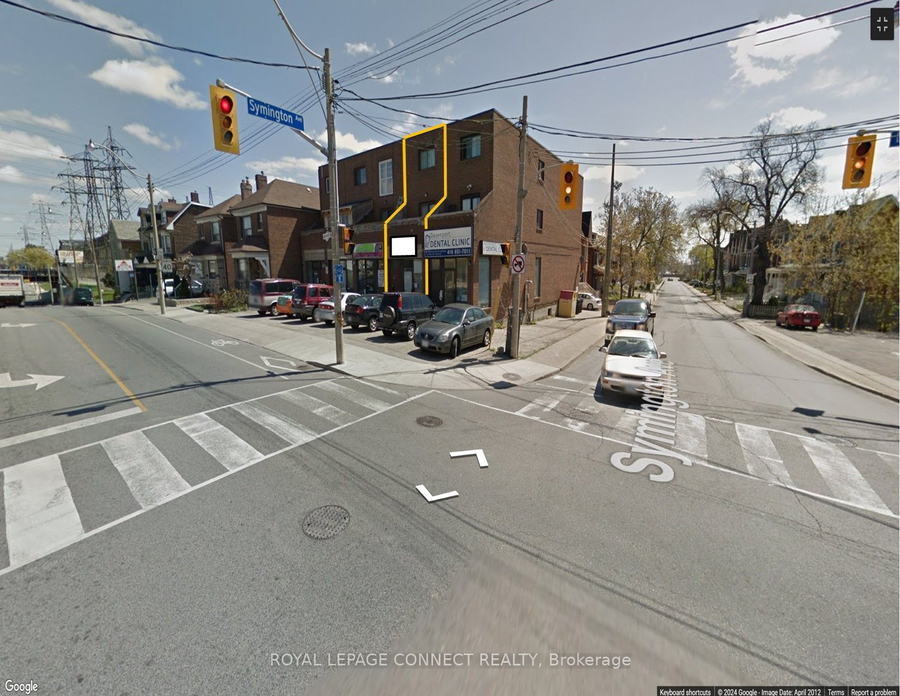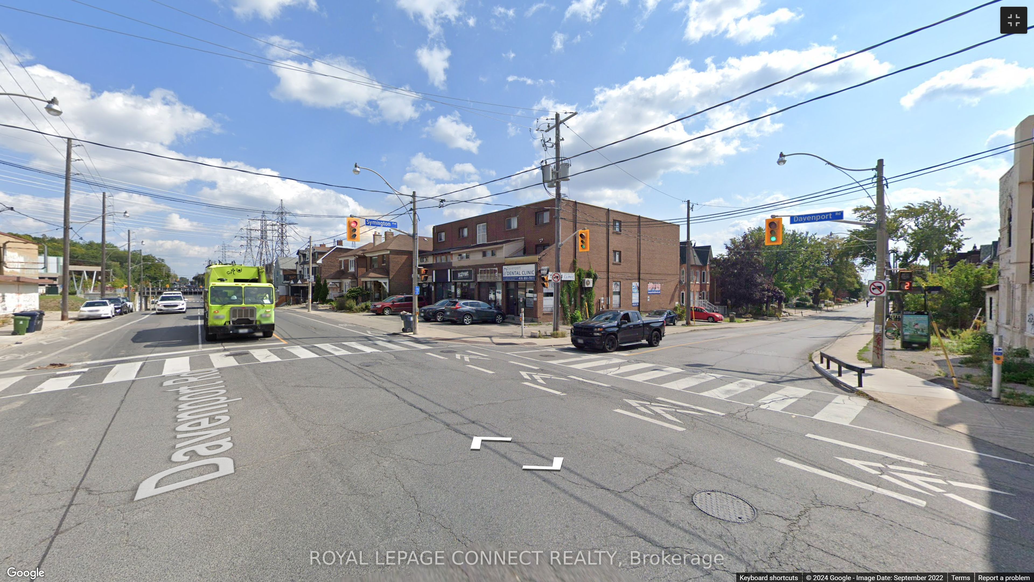$1,299,000
Available - For Sale
Listing ID: W9038865
1853 Davenport Rd , Toronto, M6N 1B8, Ontario
| Take Advantage Of This 3-Storey Mixed Use Commercial Building Fronting On A Highly Dense Vehicular Traffic Strip Surrounded By Vibrant Neighborhoods And New Condo Developments. Property Consists Of Retail Space On The Main Floor, A 2 Bedroom Finished Basement With Separate Entrance, And A 2-Storey Residential Apartment Above Featuring 4 Bedrooms (Each Bedroom Equipped With An Ensuite 3-Piece Bathroom) As Well As A Full Kitchen Situated On Each Floor. Property Is Surrounded By Ideal Area Amenities (Public Transit TTC, Shops, Cafes, Boutiques, Yorkdale Mall, Banks And More). Minutes Drive To HWY 401, 400, The Gardiner Expressway, And Allen Rd). Currently 2 Tenants Residing In Basement Apt & 1 Commercial Tenant On Main Floor. 2nd & 3rd Floors Have Been Intentionally Left Vacant For Showing Purposes. Entire Building Can Be Delivered Vacant Upon Possession. |
| Extras: All Existing Chattels Belonging To The Seller: 3 Fridges, 3 Washers, 3 Dryers, 3 Stoves, 2 Hot Water Tanks, All Electrical Light Fixtures, And Window Covers. |
| Price | $1,299,000 |
| Taxes: | $3500.00 |
| Tax Type: | Annual |
| Assessment Year: | 2023 |
| Occupancy by: | Tenant |
| Address: | 1853 Davenport Rd , Toronto, M6N 1B8, Ontario |
| Postal Code: | M6N 1B8 |
| Province/State: | Ontario |
| Legal Description: | Con 2 FB Pt Lot 33 Rp 63R4157 PARTS 2,7, |
| Lot Size: | 12.01 x 111.07 (Feet) |
| Directions/Cross Streets: | Symington/Davenport |
| Category: | Store With Apt/Office |
| Building Percentage: | N |
| Total Area: | 3600.00 |
| Total Area Code: | Sq Ft |
| Office/Appartment Area: | 2270 |
| Office/Appartment Area Code: | Sq Ft |
| Retail Area: | 1330 |
| Retail Area Code: | Sq Ft |
| Area Influences: | Major Highway Public Transit |
| Sprinklers: | N |
| Heat Type: | Baseboard |
| Central Air Conditioning: | Part |
| Water: | Municipal |
$
%
Years
This calculator is for demonstration purposes only. Always consult a professional
financial advisor before making personal financial decisions.
| Although the information displayed is believed to be accurate, no warranties or representations are made of any kind. |
| ROYAL LEPAGE CONNECT REALTY |
|
|

Mina Nourikhalichi
Broker
Dir:
416-882-5419
Bus:
905-731-2000
Fax:
905-886-7556
| Book Showing | Email a Friend |
Jump To:
At a Glance:
| Type: | Com - Store W/Apt/Office |
| Area: | Toronto |
| Municipality: | Toronto |
| Neighbourhood: | Weston-Pellam Park |
| Lot Size: | 12.01 x 111.07(Feet) |
| Tax: | $3,500 |
Locatin Map:
Payment Calculator:

