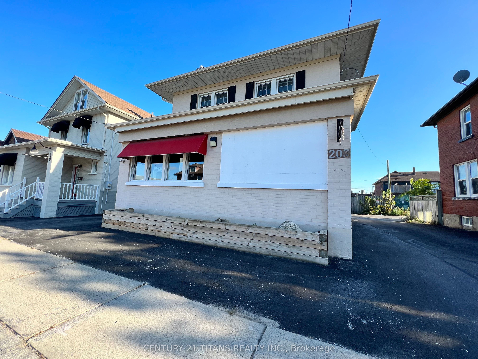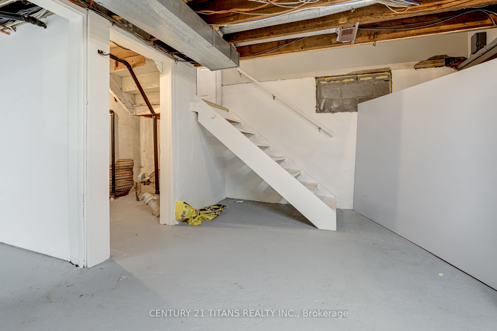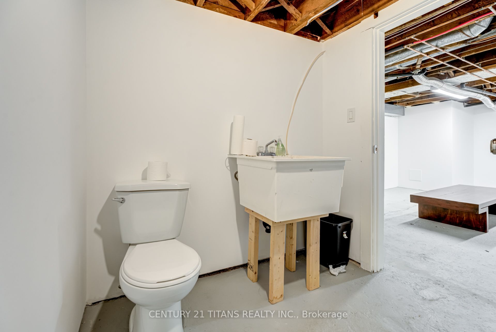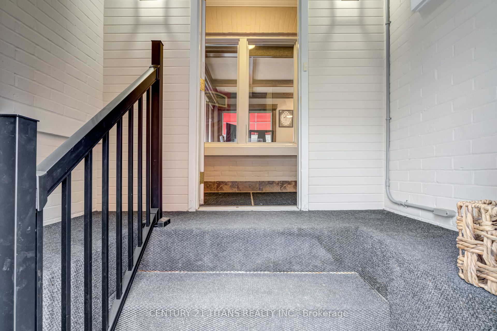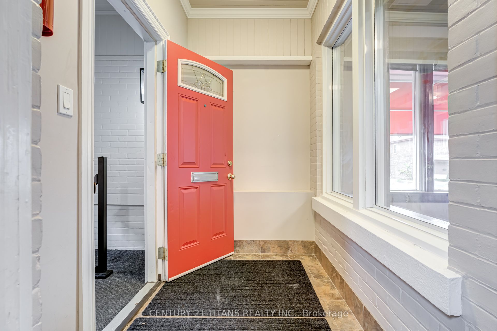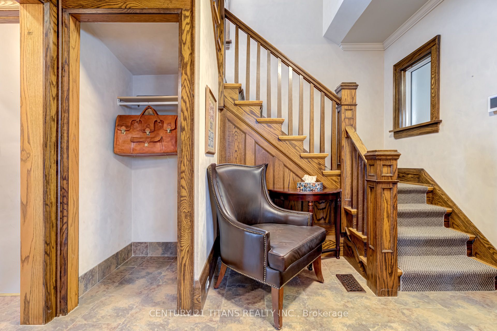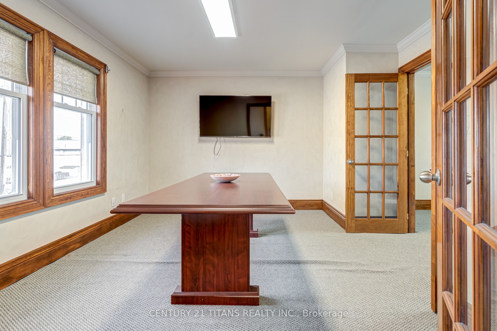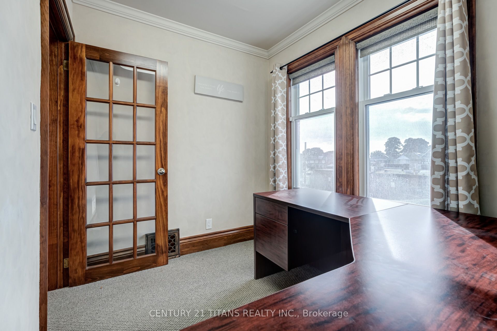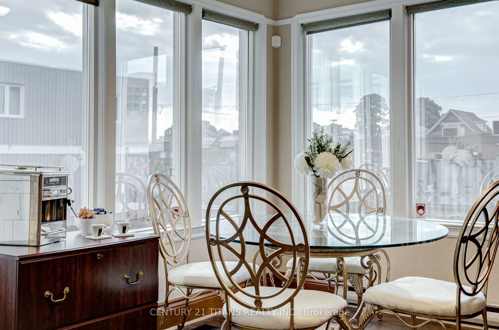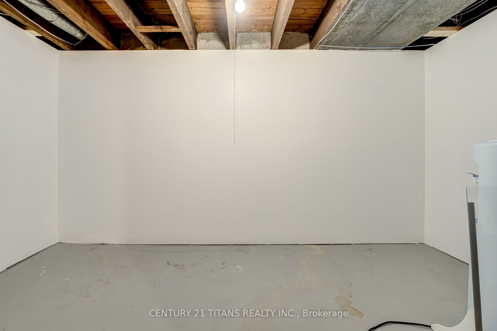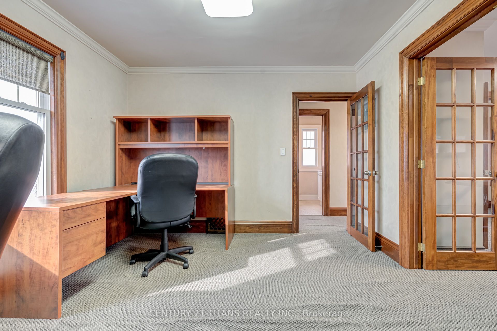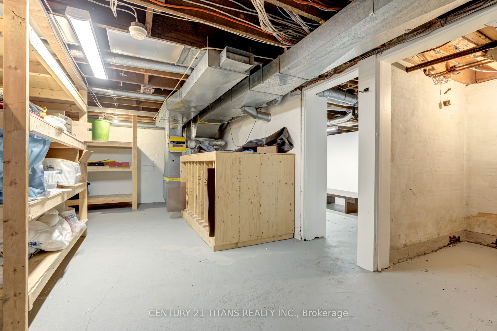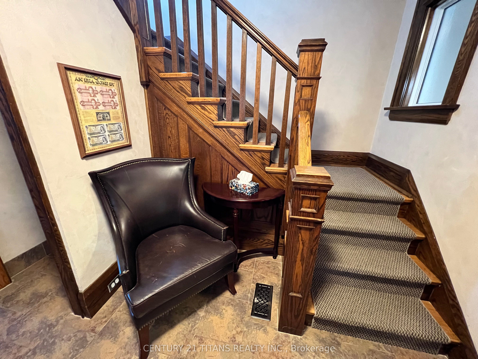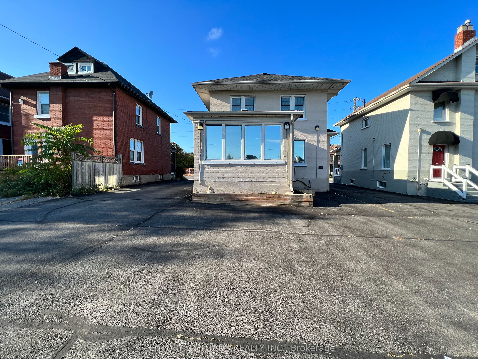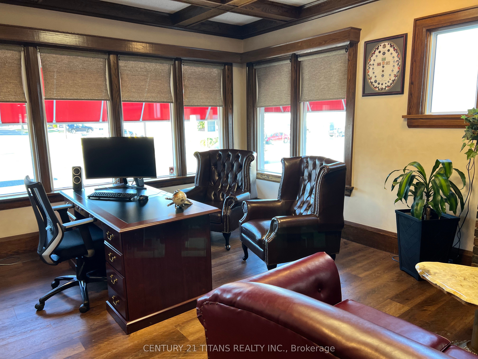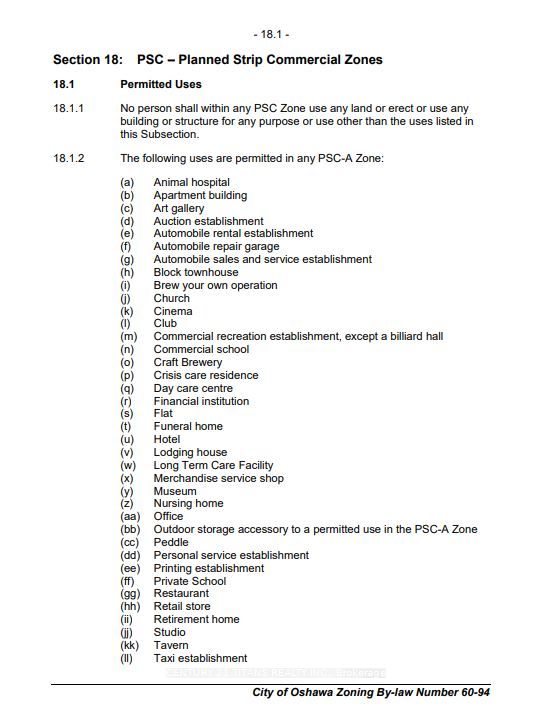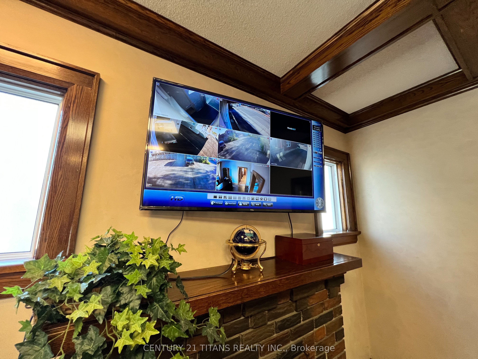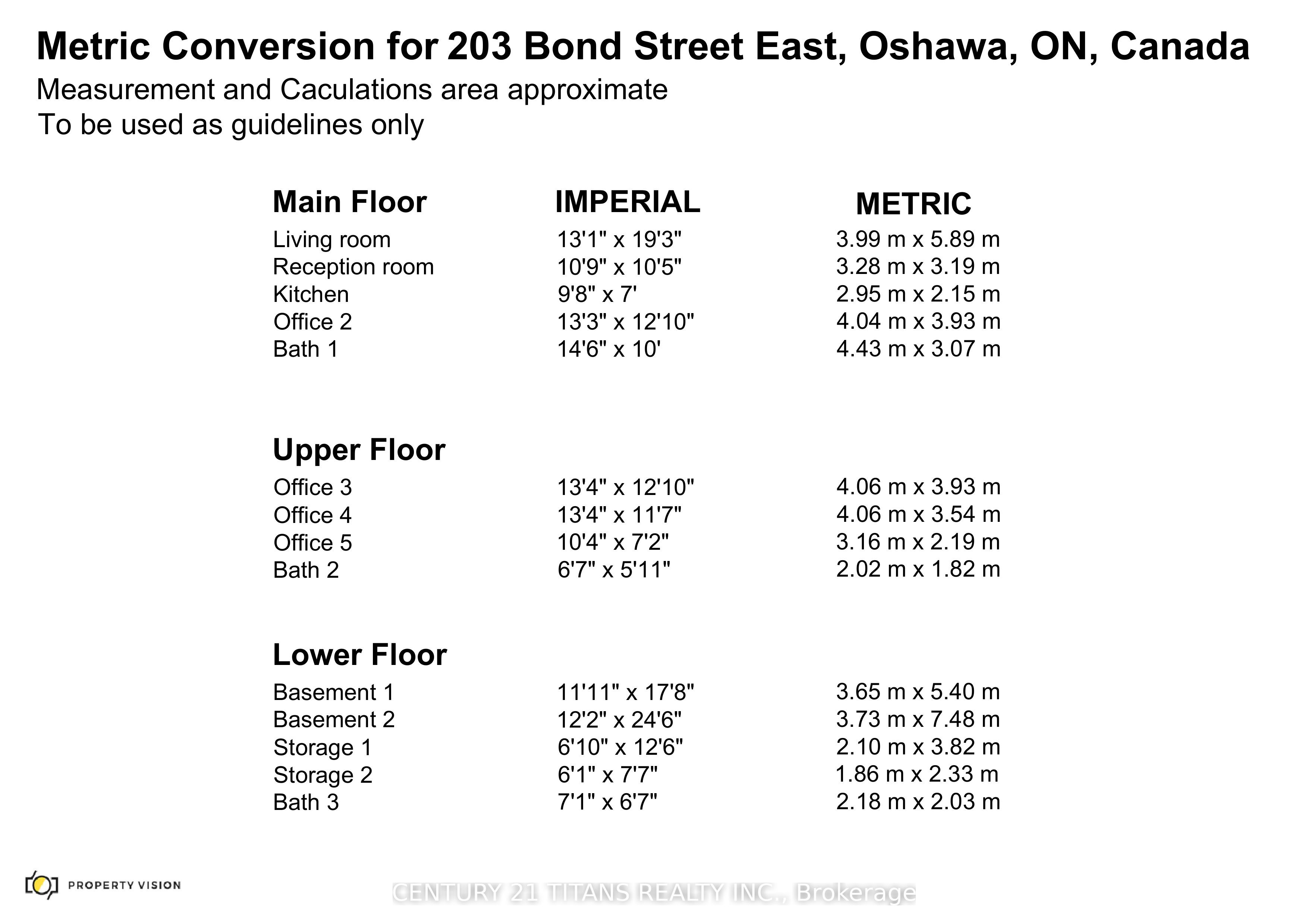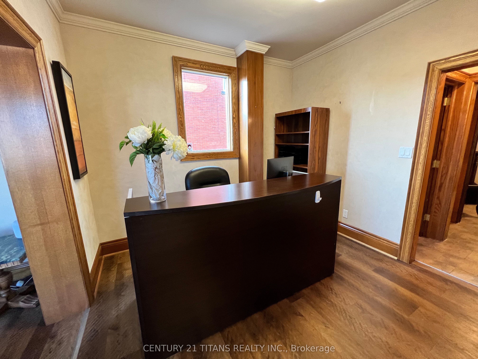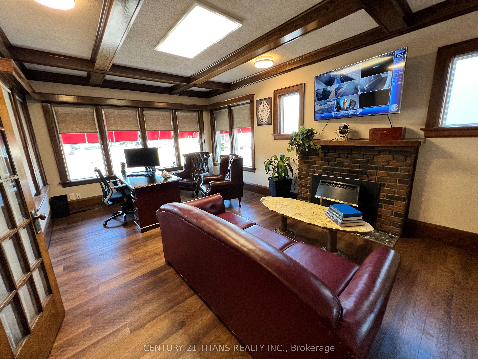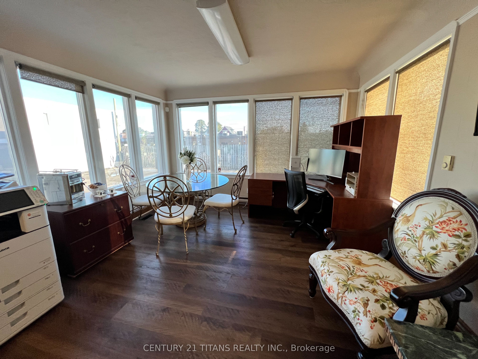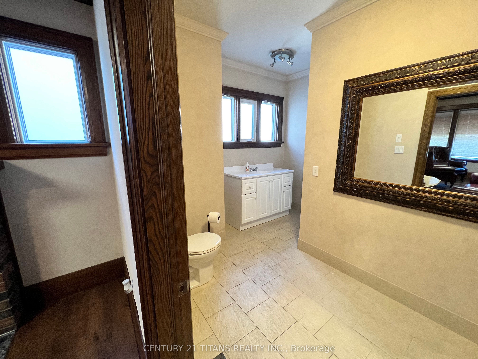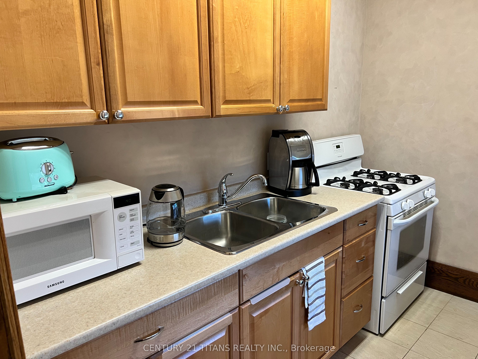$799,000
Available - For Sale
Listing ID: E9245072
203 Bond St East , Oshawa, L1G 1B4, Ontario
| Free standing commercial building on downtown street with excellent visibility. Fully paved lot with parking for 6 cars plus street parking , in great shape. Recent improvements include flooring, roof, direct ethernet hub, furnace and ac, paint, basement drywall and more. Separate entrance to full height basement. Features 5+ offices and 3 washrooms. Tons of development in the area and across the street. Calling all lawyers, realtors, medical, clinics, retail, service, sales, stores and more. Shows great, quick closing available. See floorplans and video walkthroughs. THIS IS A SMART OFFICE - DoorLocks, Security System, Nest Thermostat, Remote Camera System |
| Extras: Desks and Chairs. ELFS, Fridge, Stove (not hooked up), Shelving, |
| Price | $799,000 |
| Taxes: | $9701.95 |
| Tax Type: | Annual |
| Occupancy by: | Vacant |
| Address: | 203 Bond St East , Oshawa, L1G 1B4, Ontario |
| Postal Code: | L1G 1B4 |
| Province/State: | Ontario |
| Legal Description: | Pt Lt 13 Pl 120 Oshawa As In Os181934;** |
| Lot Size: | 40.00 x 99.00 (Feet) |
| Directions/Cross Streets: | West Of Ritson |
| Category: | Office |
| Use: | Professional Office |
| Building Percentage: | Y |
| Total Area: | 2496.00 |
| Total Area Code: | Sq Ft |
| Office/Appartment Area: | 2496 |
| Office/Appartment Area Code: | Sq Ft |
| Area Influences: | Major Highway Public Transit |
| Franchise: | N |
| Sprinklers: | N |
| Washrooms: | 3 |
| Outside Storage: | N |
| Rail: | N |
| Crane: | N |
| Heat Type: | Gas Forced Air Closd |
| Central Air Conditioning: | Y |
| Elevator Lift: | None |
| Sewers: | San+Storm |
| Water: | Municipal |
$
%
Years
This calculator is for demonstration purposes only. Always consult a professional
financial advisor before making personal financial decisions.
| Although the information displayed is believed to be accurate, no warranties or representations are made of any kind. |
| CENTURY 21 TITANS REALTY INC. |
|
|

Mina Nourikhalichi
Broker
Dir:
416-882-5419
Bus:
905-731-2000
Fax:
905-886-7556
| Book Showing | Email a Friend |
Jump To:
At a Glance:
| Type: | Com - Office |
| Area: | Durham |
| Municipality: | Oshawa |
| Neighbourhood: | O'Neill |
| Lot Size: | 40.00 x 99.00(Feet) |
| Tax: | $9,701.95 |
| Baths: | 3 |
Locatin Map:
Payment Calculator:

