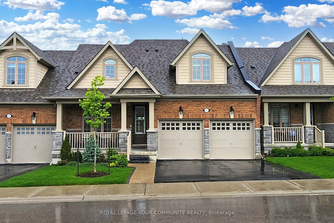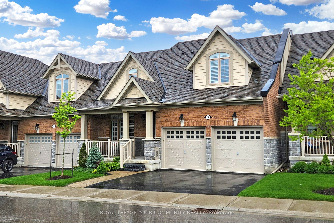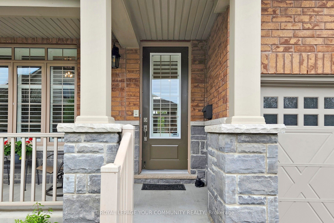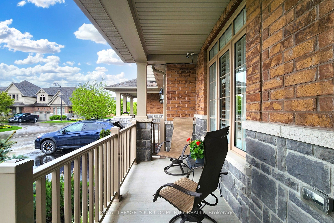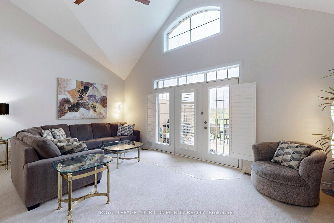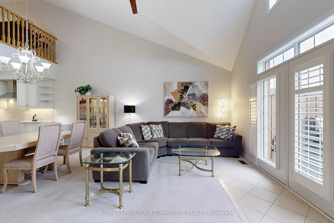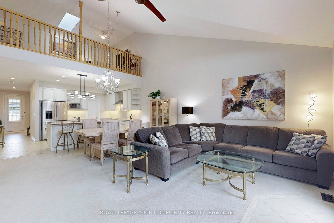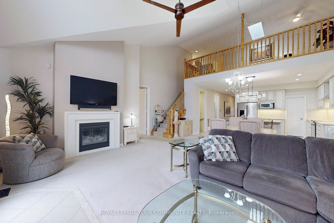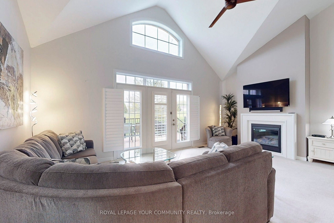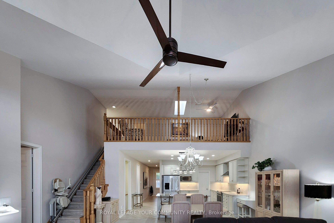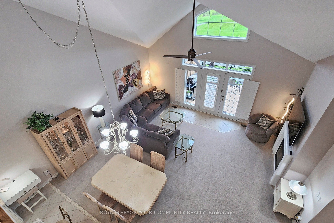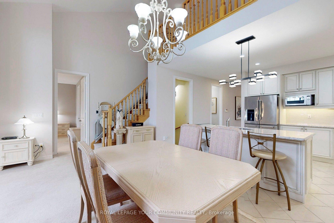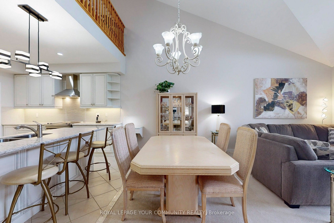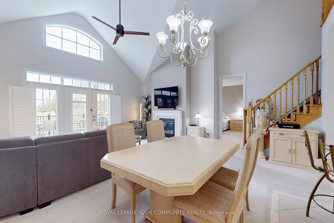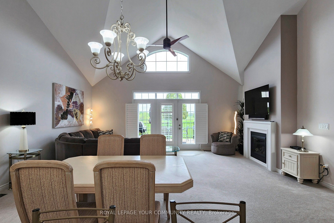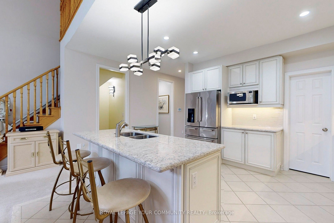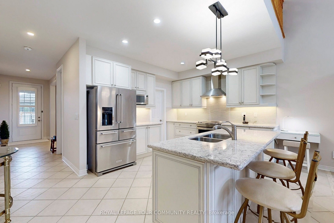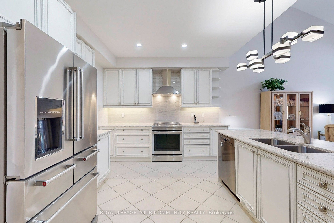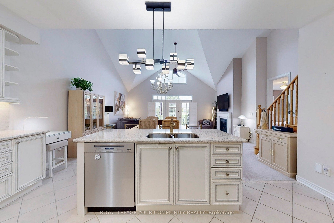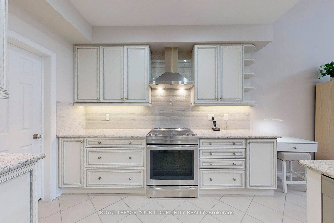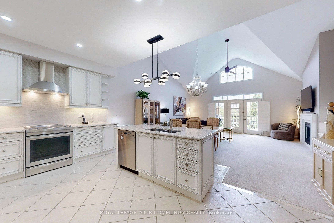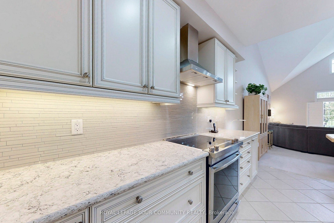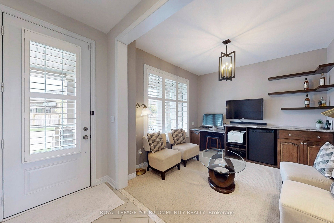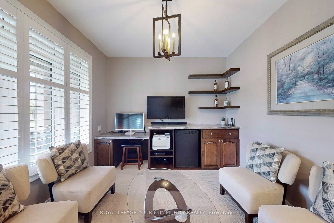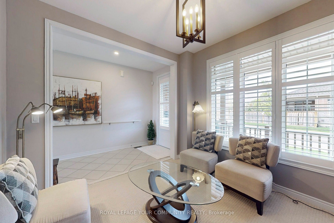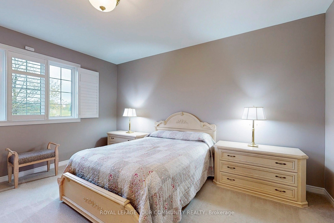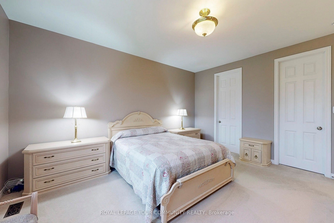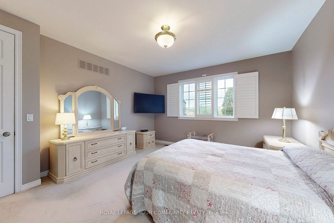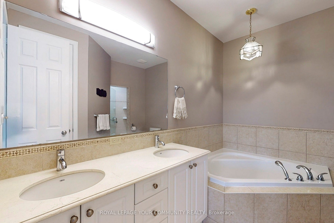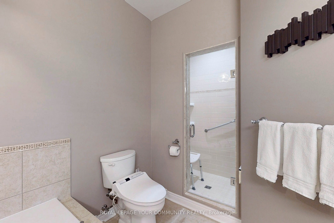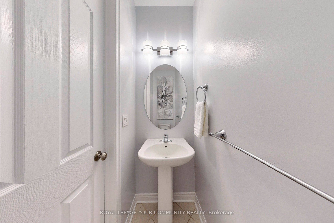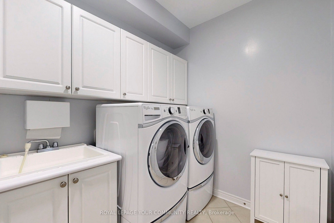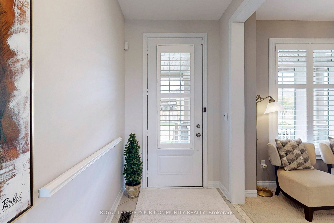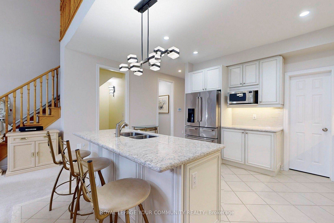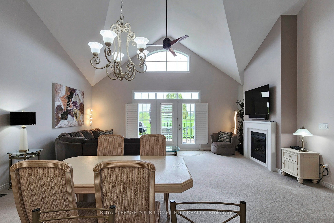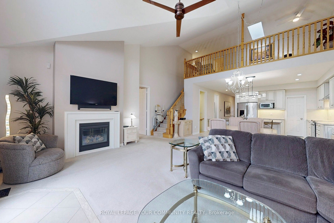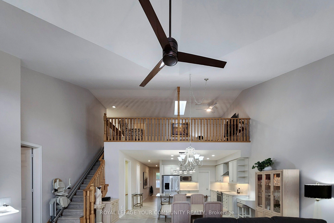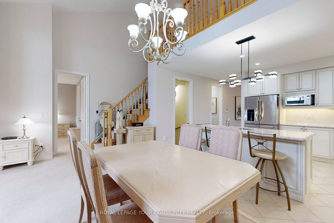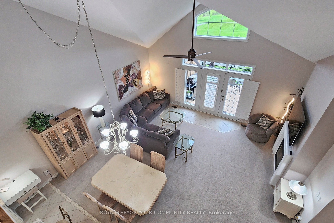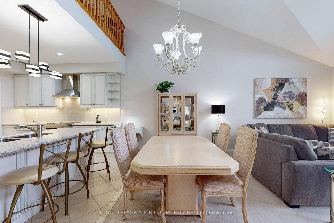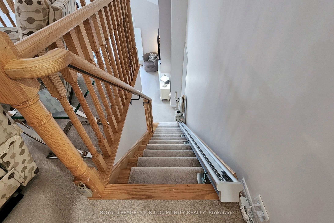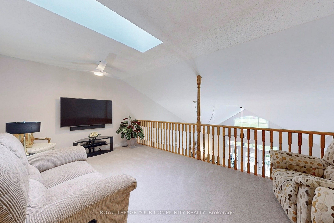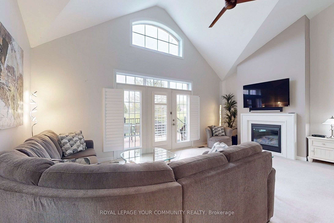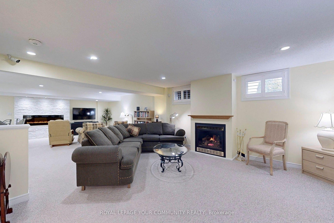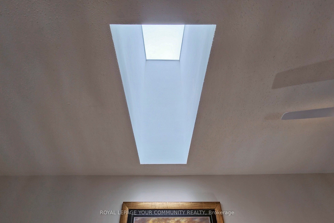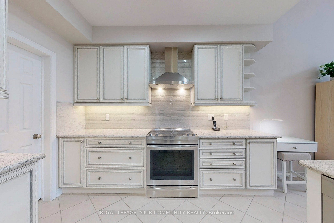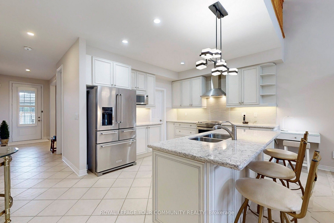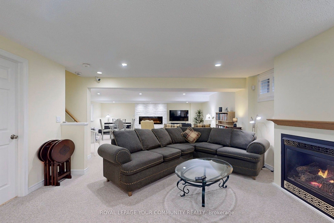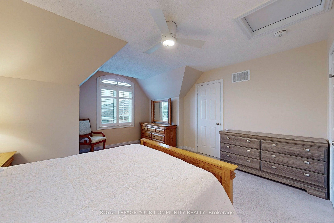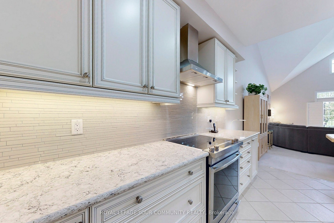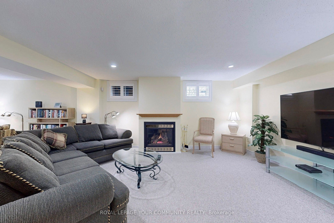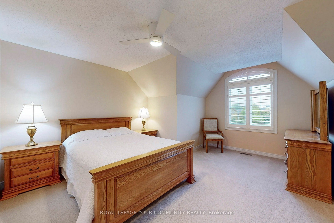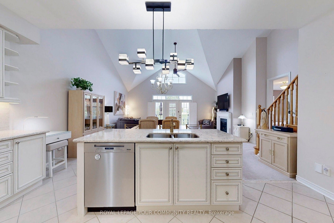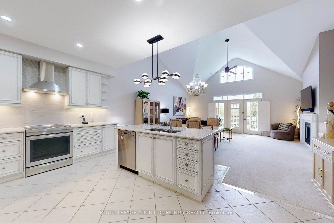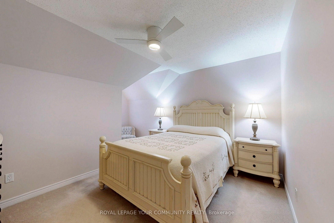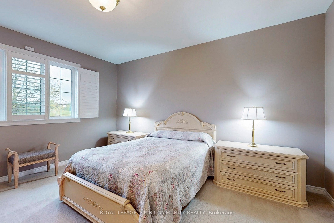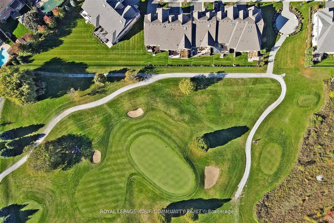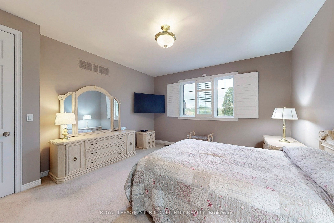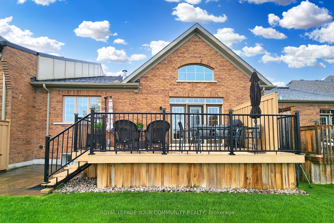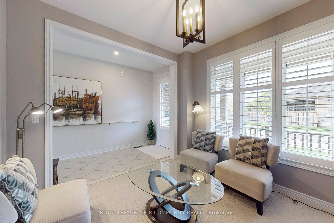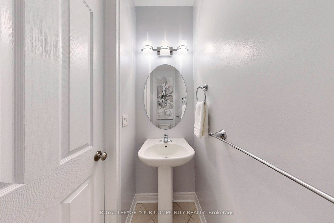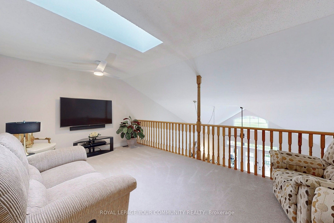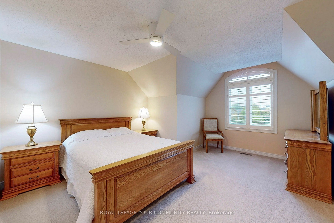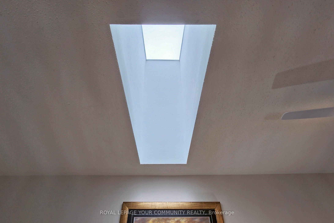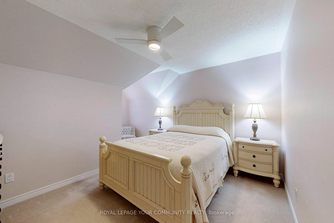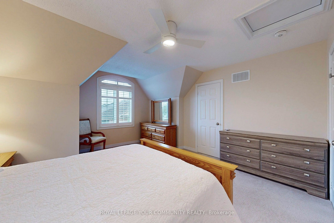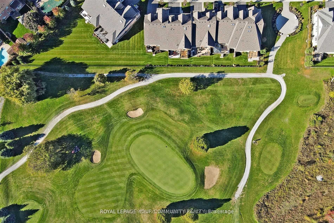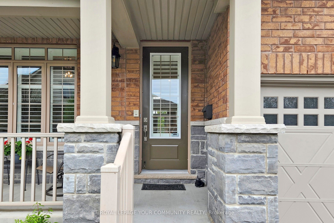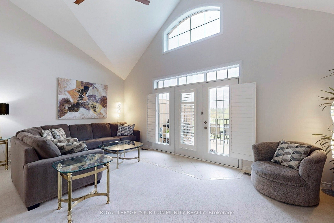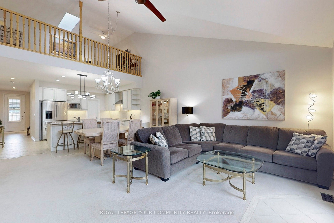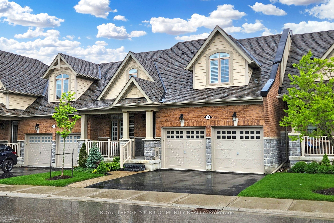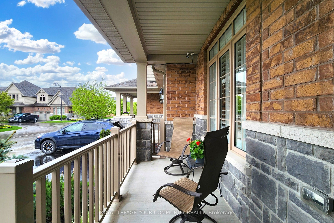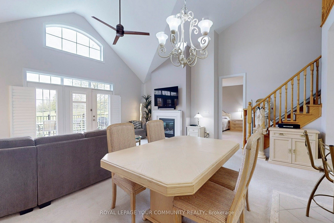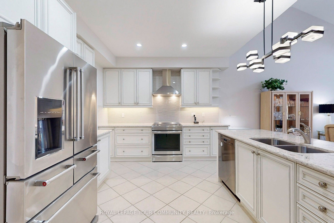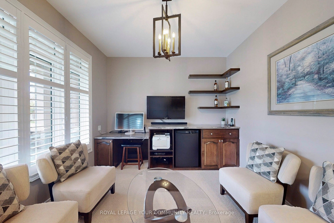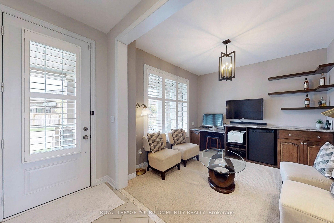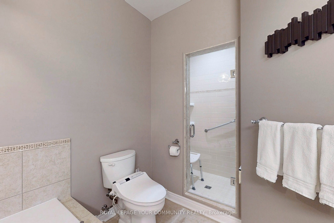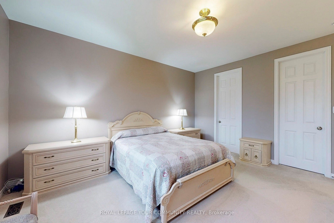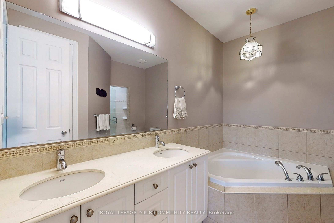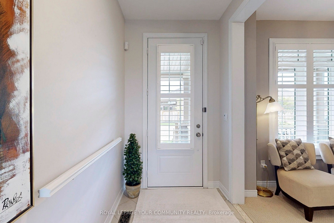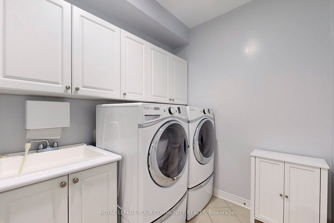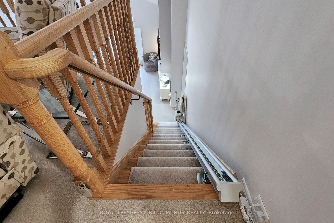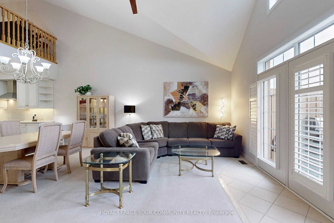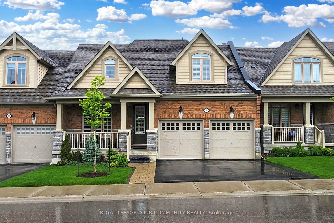$1,449,000
Available - For Sale
Listing ID: N9247277
9 Bill Knowles St , Uxbridge, L9P 0E5, Ontario
| Rarely Offered. Welcome to this exceptional 3 + 1 Bed, 4 bath Executive Bungaloft townhome in the prestigious Foxtrail enclave. Main Floor Master bedroom with ensuite & walk-in closet. 9 Ft Ceilings Plus Great Room 14 Ft Vaulted Ceiling, Palladium Window, 3 Fireplaces, 2 Kitchens! Enjoy breakfast and cocktails on the W/O oversized deck overlooking Foxbridge Golf Course. Main Floor Kitchen has quartz countertops, stainless steel appliances, extra tall kitchen cabinetry & a sit-up breakfast bar. Walk-in Pantry! Loft sitting room overlooking Great Room. Gas BBQ outlet on oversized deck; Finished lower level Entertainment Room with kitchen, office/den/bedroom & extra Built-in storage; Well Maintained Property Includes Lawn % Street Snow Removal Services. Easy access to golf courses, walking & biking trails. Close to schools, shopping & Uxbridge Hospital. |
| Extras: Quality built by Brookfield Homes. Buyer to confirm all measurements. Move-in ready, carefree lifestyle at its best!! |
| Price | $1,449,000 |
| Taxes: | $6732.70 |
| Maintenance Fee: | 640.00 |
| Occupancy by: | Owner |
| Address: | 9 Bill Knowles St , Uxbridge, L9P 0E5, Ontario |
| Province/State: | Ontario |
| Property Management | Eastway Property Management |
| Condo Corporation No | 40 |
| Level | 1 |
| Unit No | 5 |
| Directions/Cross Streets: | Nelkydd & Bill Knowles |
| Rooms: | 7 |
| Rooms +: | 3 |
| Bedrooms: | 3 |
| Bedrooms +: | 1 |
| Kitchens: | 1 |
| Kitchens +: | 1 |
| Family Room: | Y |
| Basement: | Finished |
| Property Type: | Condo Townhouse |
| Style: | Bungaloft |
| Exterior: | Brick, Stone |
| Garage Type: | Built-In |
| Garage(/Parking)Space: | 2.00 |
| (Parking/)Drive: | Private |
| Drive Parking Spaces: | 2 |
| Park #1 | |
| Parking Type: | Exclusive |
| Exposure: | W |
| Balcony: | None |
| Locker: | None |
| Pet Permited: | Restrict |
| Approximatly Square Footage: | 2250-2499 |
| Building Amenities: | Bbqs Allowed, Visitor Parking |
| Property Features: | Golf, Hospital, School |
| Maintenance: | 640.00 |
| Common Elements Included: | Y |
| Parking Included: | Y |
| Fireplace/Stove: | N |
| Heat Source: | Gas |
| Heat Type: | Forced Air |
| Central Air Conditioning: | Central Air |
| Laundry Level: | Main |
| Ensuite Laundry: | Y |
$
%
Years
This calculator is for demonstration purposes only. Always consult a professional
financial advisor before making personal financial decisions.
| Although the information displayed is believed to be accurate, no warranties or representations are made of any kind. |
| ROYAL LEPAGE YOUR COMMUNITY REALTY |
|
|

Mina Nourikhalichi
Broker
Dir:
416-882-5419
Bus:
905-731-2000
Fax:
905-886-7556
| Virtual Tour | Book Showing | Email a Friend |
Jump To:
At a Glance:
| Type: | Condo - Condo Townhouse |
| Area: | Durham |
| Municipality: | Uxbridge |
| Neighbourhood: | Uxbridge |
| Style: | Bungaloft |
| Tax: | $6,732.7 |
| Maintenance Fee: | $640 |
| Beds: | 3+1 |
| Baths: | 4 |
| Garage: | 2 |
| Fireplace: | N |
Locatin Map:
Payment Calculator:

