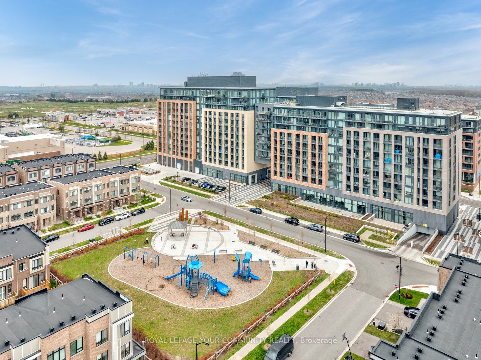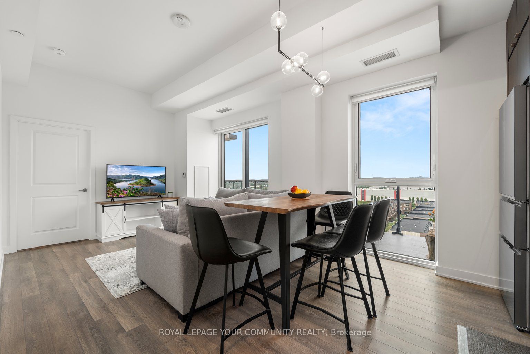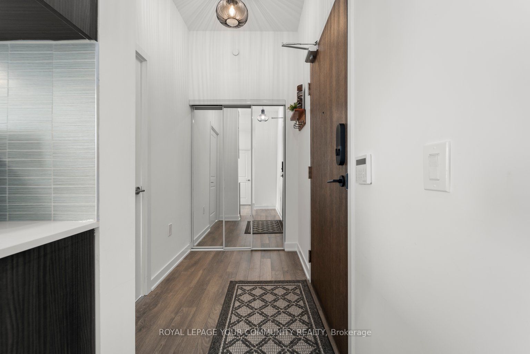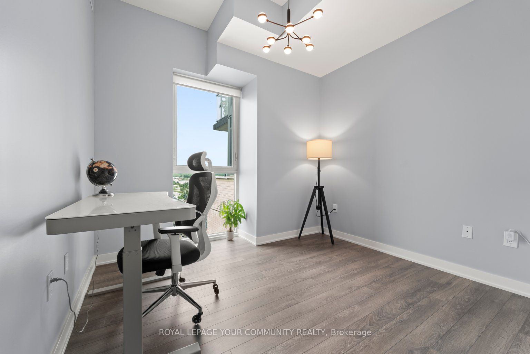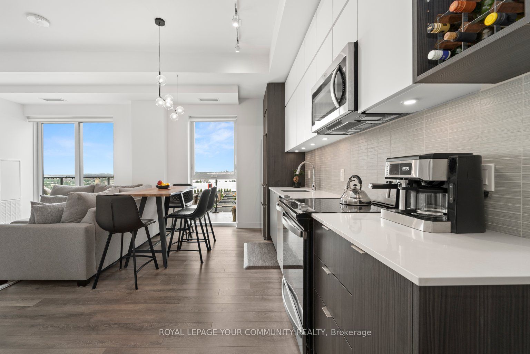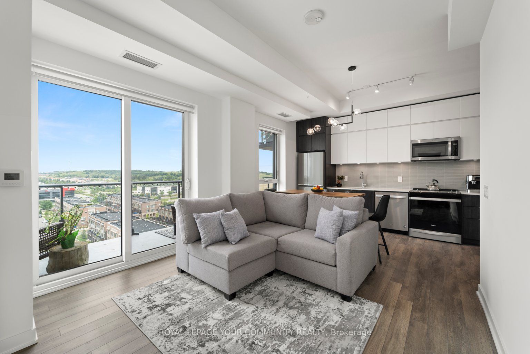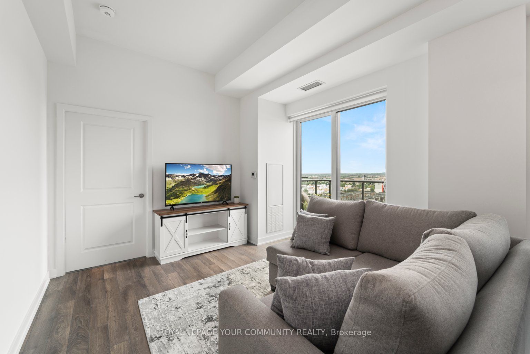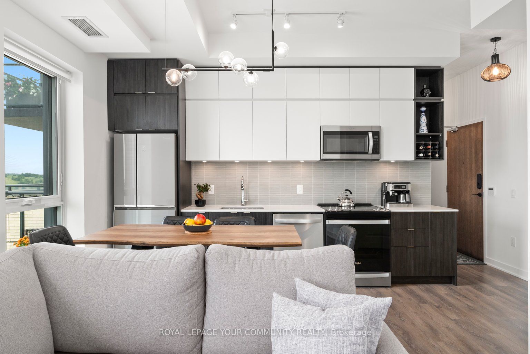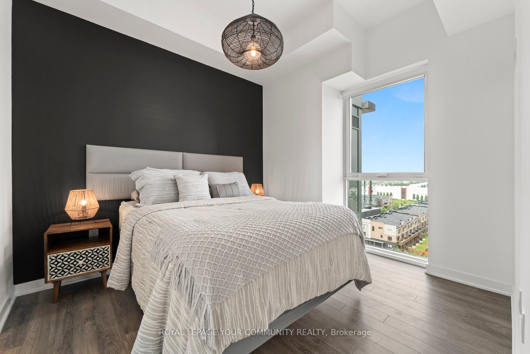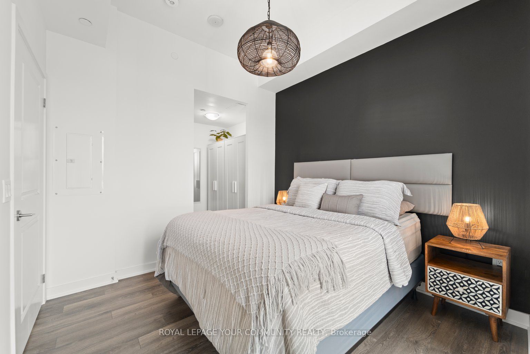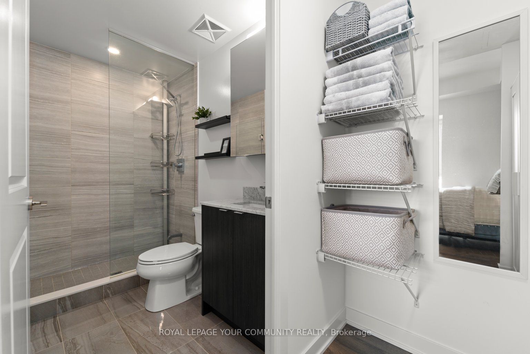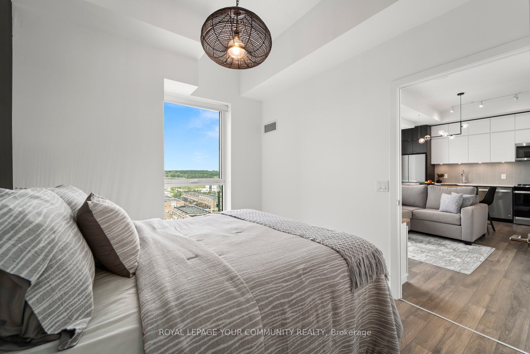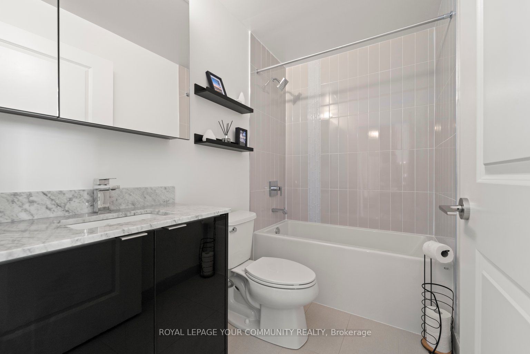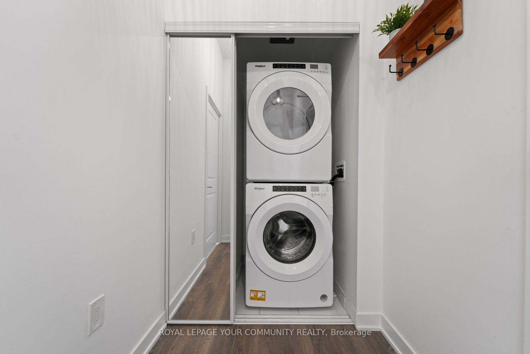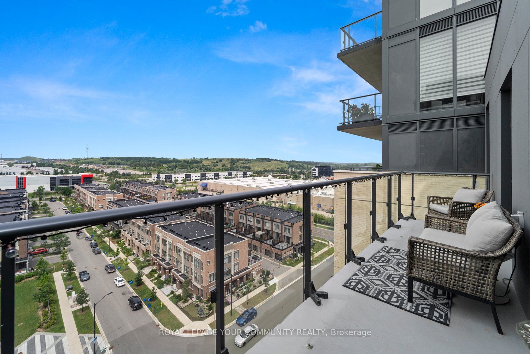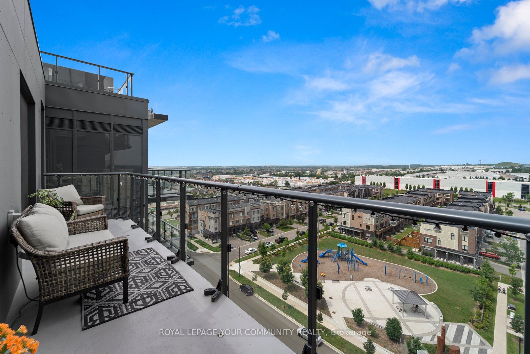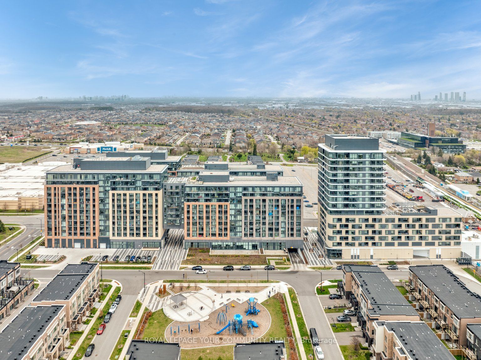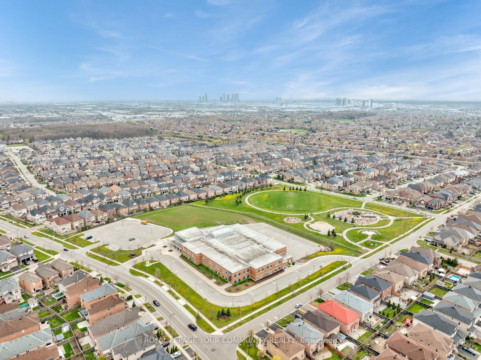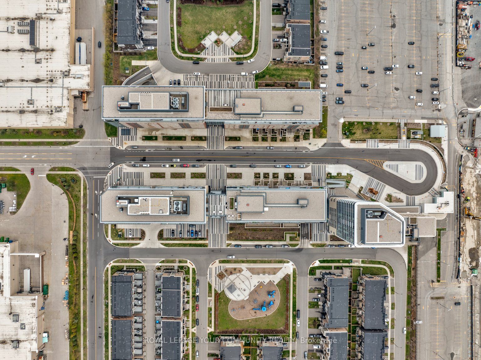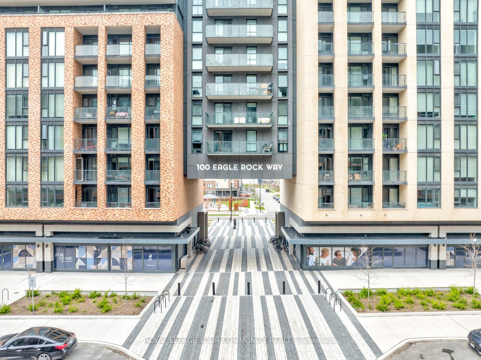$849,000
Available - For Sale
Listing ID: N9246102
100 Eagle Rock Way , Unit 1029, Vaughan, L6A 5B9, Ontario
| Step into 100 Eagle Rock Way and experience modern elegance with unbeatable urban convenience. This exquisite 10th-floor condo features high ceilings and open-concept design that enhances the sense of space. The seamless flow between living, dining, and kitchen areas is perfect for entertaining and relaxation. The living area opens effortlessly to and expansive balcony, ideal for outdoor enjoyment. Beautiful hardwood floors and floor-to-ceiling windows flood the interior with natural light, highlighting the contemporary kitchen with high-end appliances and stylish cabinetry. Retreat to the primary bedroom with an Ensuite bathroom featuring elegant fixtures. Enjoy additional amenities such as a concierge, gym, and an outdoor BBQ space. The condo also includes underground parking and a locker for extra storage. Located in a prime area, steps away from shopping centers, major highways, and public transportation. Don't miss the chance to make this exceptional condo your new home! |
| Extras: Legal Description: UNIT 29, LEVEL 10, YORK REGION STANDARD CONDOMINIUM PLAN NO. 1486 |
| Price | $849,000 |
| Taxes: | $2475.00 |
| Maintenance Fee: | 581.10 |
| Occupancy by: | Owner |
| Address: | 100 Eagle Rock Way , Unit 1029, Vaughan, L6A 5B9, Ontario |
| Province/State: | Ontario |
| Property Management | Duka Property Management |
| Condo Corporation No | YRSCC |
| Level | 10 |
| Unit No | 29 |
| Directions/Cross Streets: | Keele & Major Mack |
| Rooms: | 5 |
| Bedrooms: | 2 |
| Bedrooms +: | |
| Kitchens: | 1 |
| Family Room: | Y |
| Basement: | None |
| Approximatly Age: | 0-5 |
| Property Type: | Condo Apt |
| Style: | Apartment |
| Exterior: | Brick, Concrete |
| Garage Type: | Underground |
| Garage(/Parking)Space: | 1.00 |
| (Parking/)Drive: | None |
| Drive Parking Spaces: | 0 |
| Park #1 | |
| Parking Spot: | 8 |
| Parking Type: | Owned |
| Exposure: | N |
| Balcony: | Open |
| Locker: | Owned |
| Pet Permited: | Restrict |
| Retirement Home: | N |
| Approximatly Age: | 0-5 |
| Approximatly Square Footage: | 800-899 |
| Building Amenities: | Bike Storage, Exercise Room, Guest Suites, Party/Meeting Room, Visitor Parking |
| Property Features: | Hospital, Library, Park, Public Transit, School, School Bus Route |
| Maintenance: | 581.10 |
| Water Included: | Y |
| Common Elements Included: | Y |
| Heat Included: | Y |
| Parking Included: | Y |
| Building Insurance Included: | Y |
| Fireplace/Stove: | N |
| Heat Source: | Gas |
| Heat Type: | Forced Air |
| Central Air Conditioning: | Central Air |
| Laundry Level: | Main |
| Elevator Lift: | Y |
$
%
Years
This calculator is for demonstration purposes only. Always consult a professional
financial advisor before making personal financial decisions.
| Although the information displayed is believed to be accurate, no warranties or representations are made of any kind. |
| ROYAL LEPAGE YOUR COMMUNITY REALTY |
|
|

Mina Nourikhalichi
Broker
Dir:
416-882-5419
Bus:
905-731-2000
Fax:
905-886-7556
| Virtual Tour | Book Showing | Email a Friend |
Jump To:
At a Glance:
| Type: | Condo - Condo Apt |
| Area: | York |
| Municipality: | Vaughan |
| Neighbourhood: | Rural Vaughan |
| Style: | Apartment |
| Approximate Age: | 0-5 |
| Tax: | $2,475 |
| Maintenance Fee: | $581.1 |
| Beds: | 2 |
| Baths: | 2 |
| Garage: | 1 |
| Fireplace: | N |
Locatin Map:
Payment Calculator:

