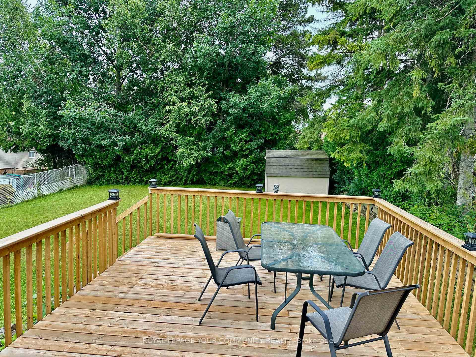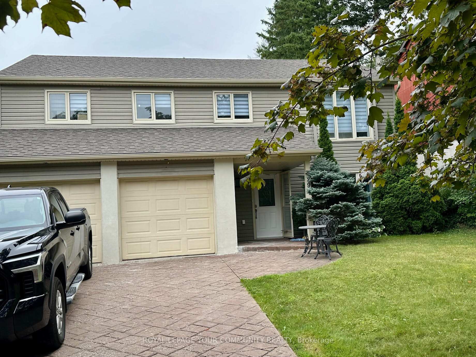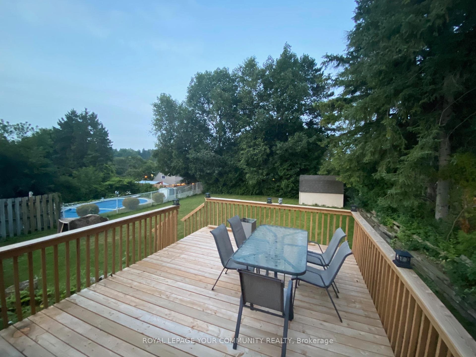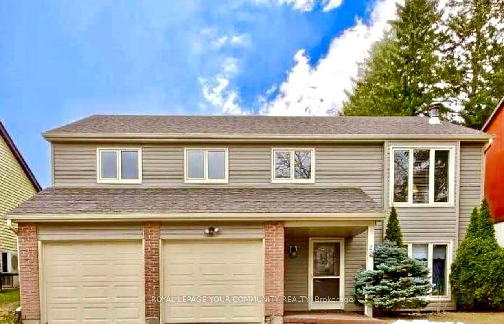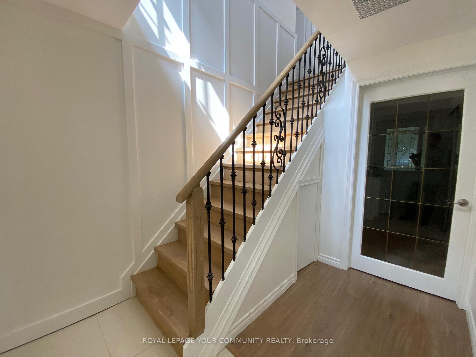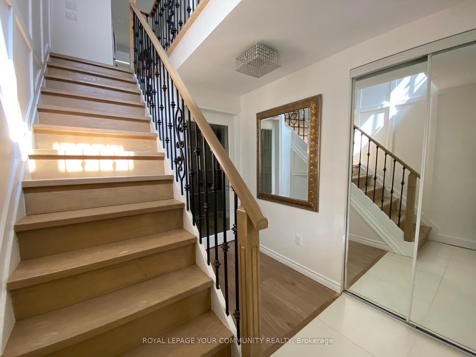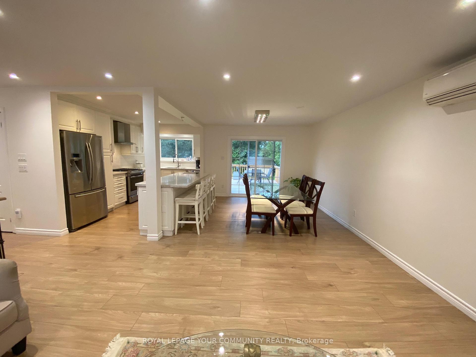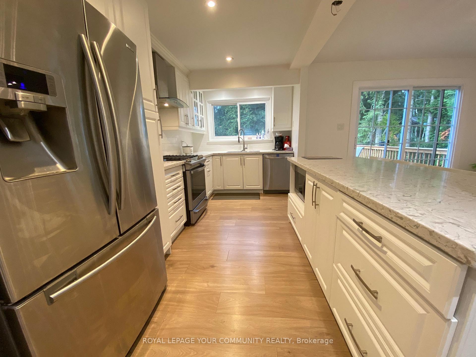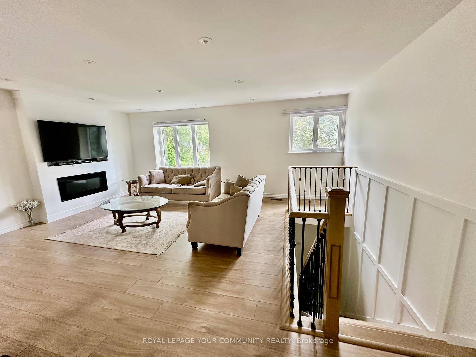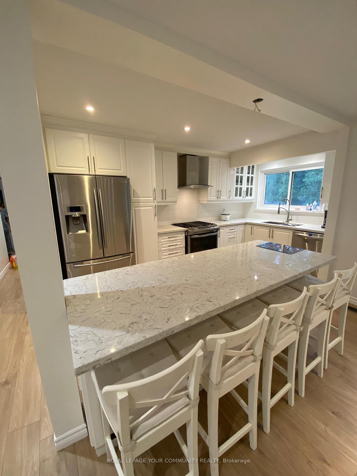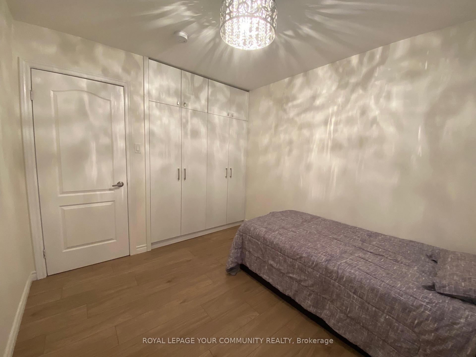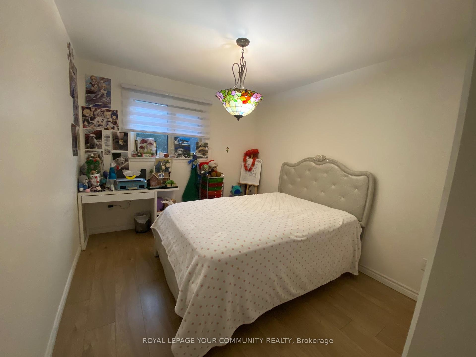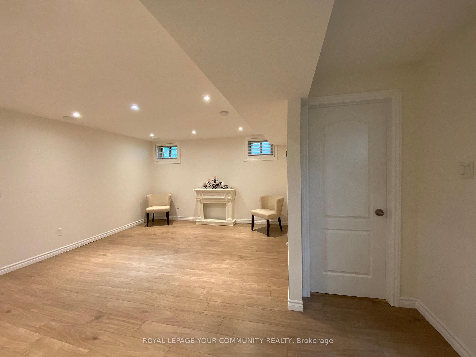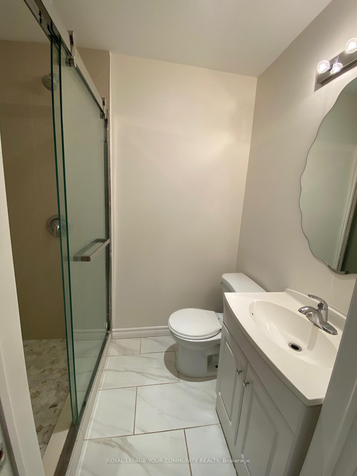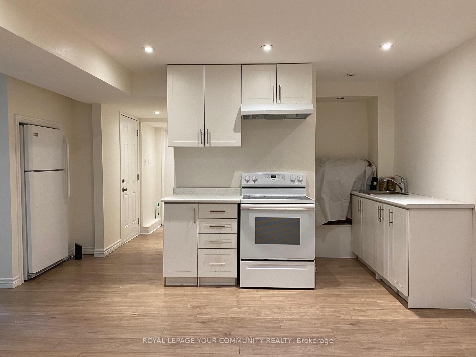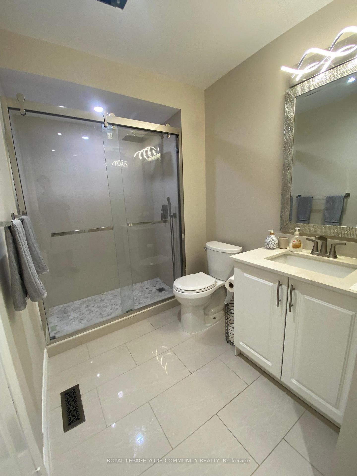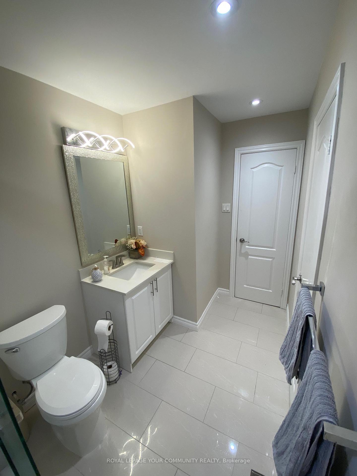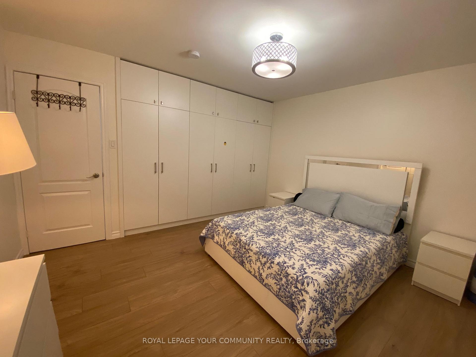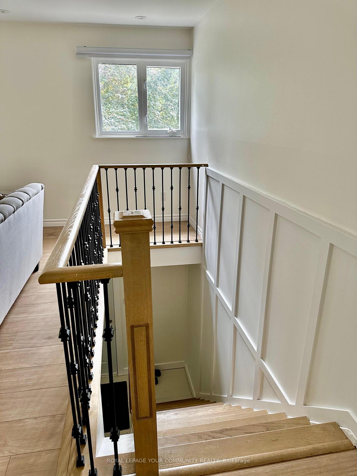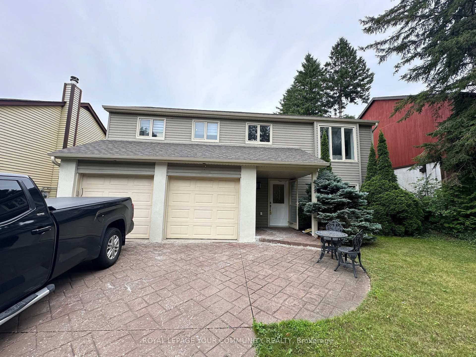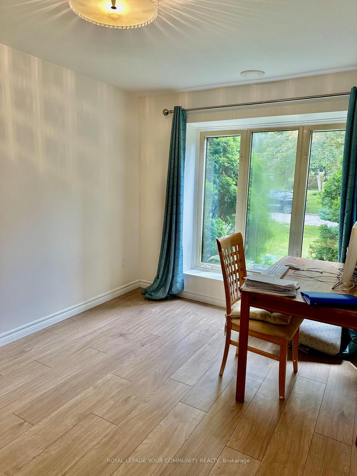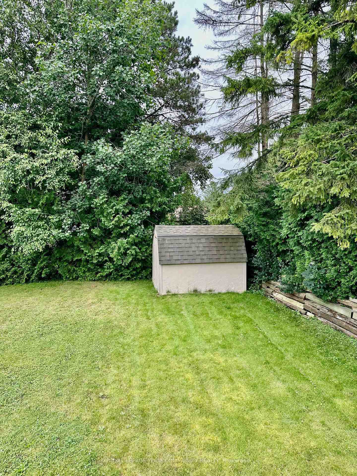$1,199,000
Available - For Sale
Listing ID: N9242817
29 Plank Rd , East Gwillimbury, L9N 1B4, Ontario
| Bright & Spacious 3+1 Bedroom Home in Desirable Holland Landing.Discover this beautifully renovated 3+1 bedroom home on a 50 x 131 ft lot in the highly sought-after community of Holland Landing! This home offers a perfect blend of comfort and convenience, making it ideal for family living.The lower level features in-law/nanny suite & income potential with a family room,2 bedrooms,bathroom, garage access & laundry. Upstairs, enjoy a bright living room with an additional fireplace, a dining room with deck access, a galley kitchen, and a large master bedroom with a semi-ensuite. Step outside to a gorgeous backyard deck, perfect for entertaining or relaxing.Located in a family-friendly neighborhood near parks, schools, transit, shops, and Highway 400,this home is perfect for comfortable living. Don't miss the opportunity to make this charming home yours!Lots of upgrades within,include Floors, Furnace & Central A/C 2022. |
| Extras: This charming home in Holland Landing offers peaceful yet connected lifestyle, making it perfect for families & professionals alike.With gas services connected & a host of modern amenities, this property is ready for you to call home. |
| Price | $1,199,000 |
| Taxes: | $3983.00 |
| DOM | 107 |
| Occupancy by: | Owner |
| Address: | 29 Plank Rd , East Gwillimbury, L9N 1B4, Ontario |
| Lot Size: | 50.03 x 131.39 (Feet) |
| Directions/Cross Streets: | Mt Albert Rd/Grist Mill/2nd Conc |
| Rooms: | 6 |
| Rooms +: | 3 |
| Bedrooms: | 3 |
| Bedrooms +: | 2 |
| Kitchens: | 1 |
| Kitchens +: | 1 |
| Family Room: | Y |
| Basement: | Finished, Sep Entrance |
| Property Type: | Detached |
| Style: | Bungalow-Raised |
| Exterior: | Brick, Vinyl Siding |
| Garage Type: | Attached |
| (Parking/)Drive: | Pvt Double |
| Drive Parking Spaces: | 4 |
| Pool: | None |
| Approximatly Square Footage: | 1500-2000 |
| Property Features: | Grnbelt/Cons, Public Transit, Ravine, Rec Centre, River/Stream, School |
| Fireplace/Stove: | N |
| Heat Source: | Gas |
| Heat Type: | Forced Air |
| Central Air Conditioning: | Central Air |
| Laundry Level: | Lower |
| Sewers: | Sewers |
| Water: | Municipal |
$
%
Years
This calculator is for demonstration purposes only. Always consult a professional
financial advisor before making personal financial decisions.
| Although the information displayed is believed to be accurate, no warranties or representations are made of any kind. |
| ROYAL LEPAGE YOUR COMMUNITY REALTY |
|
|

Mina Nourikhalichi
Broker
Dir:
416-882-5419
Bus:
905-731-2000
Fax:
905-886-7556
| Book Showing | Email a Friend |
Jump To:
At a Glance:
| Type: | Freehold - Detached |
| Area: | York |
| Municipality: | East Gwillimbury |
| Neighbourhood: | Holland Landing |
| Style: | Bungalow-Raised |
| Lot Size: | 50.03 x 131.39(Feet) |
| Tax: | $3,983 |
| Beds: | 3+2 |
| Baths: | 2 |
| Fireplace: | N |
| Pool: | None |
Locatin Map:
Payment Calculator:

