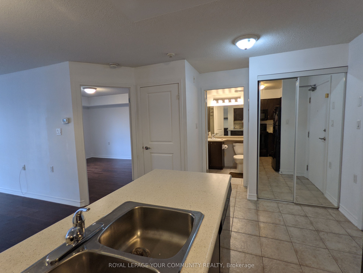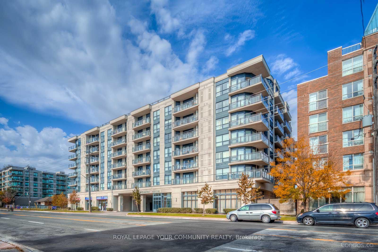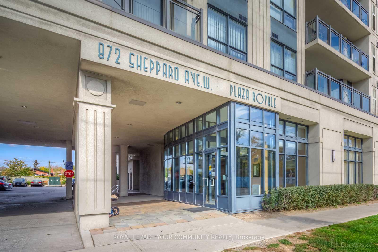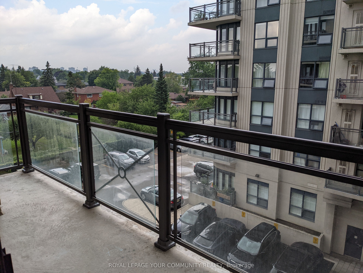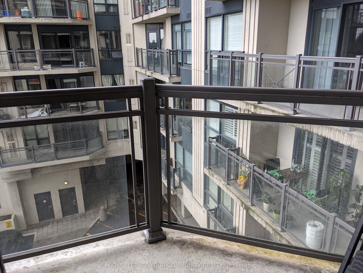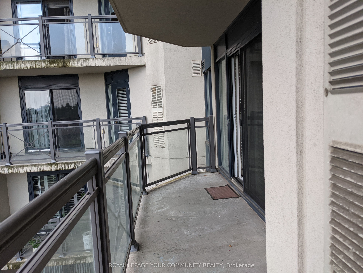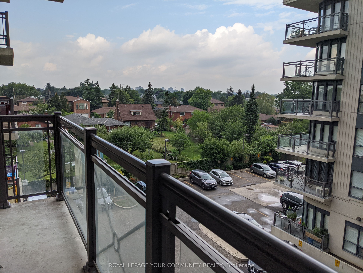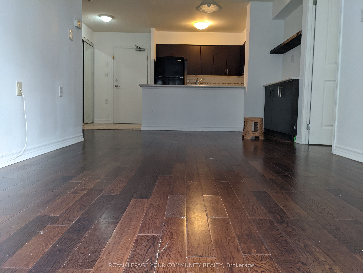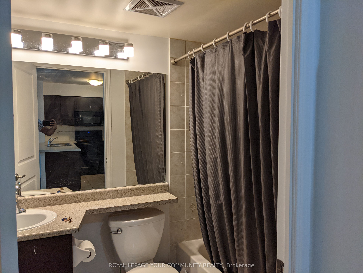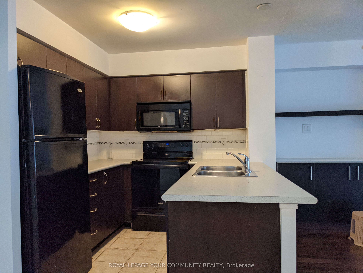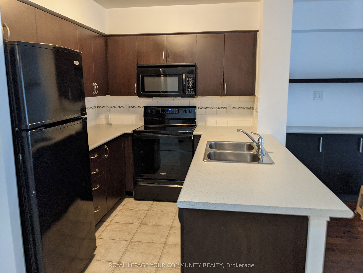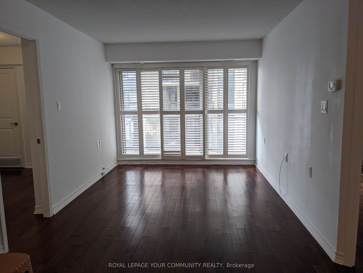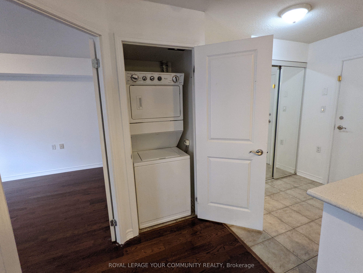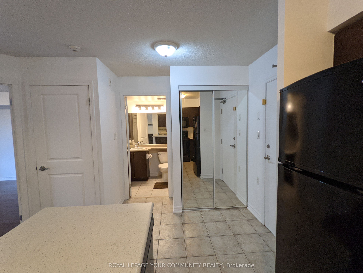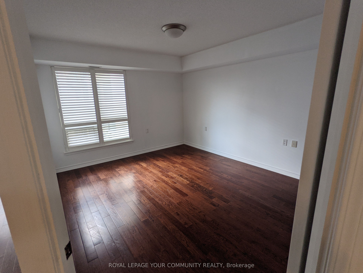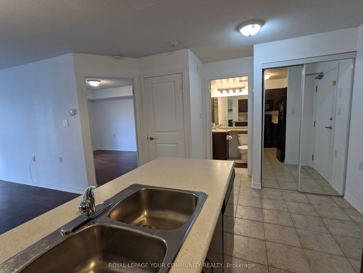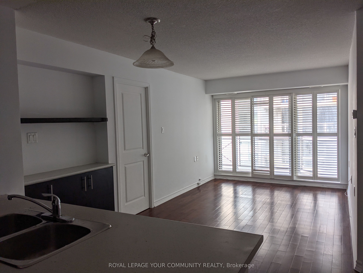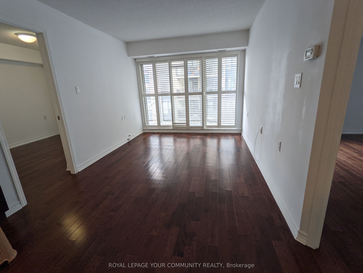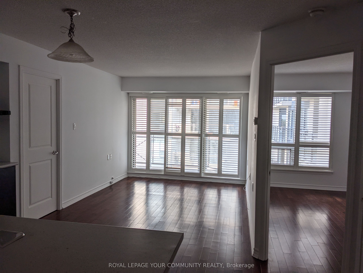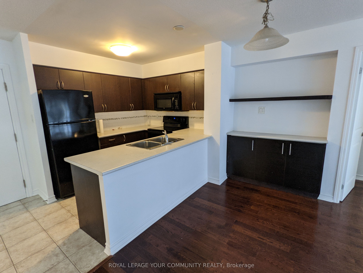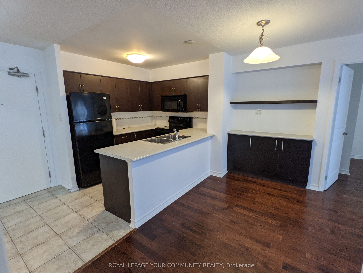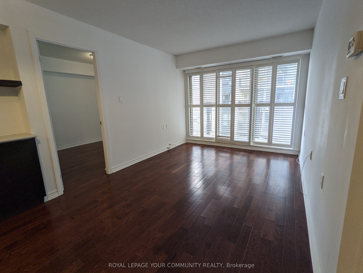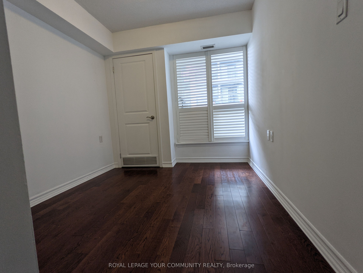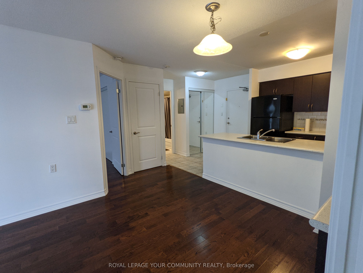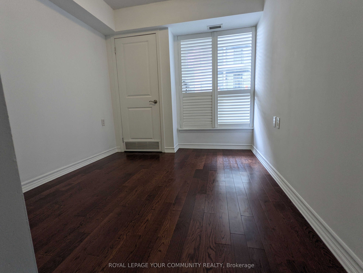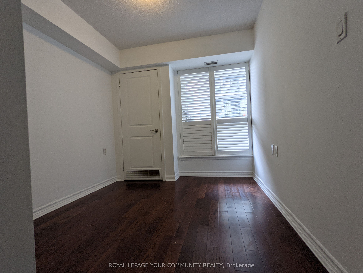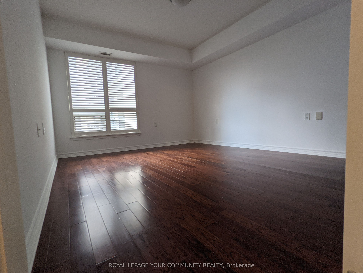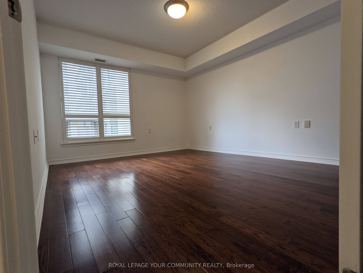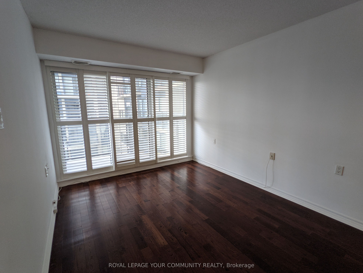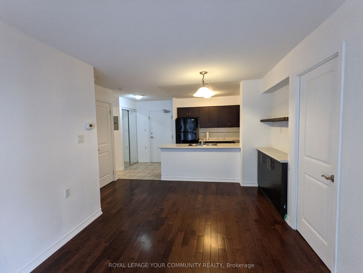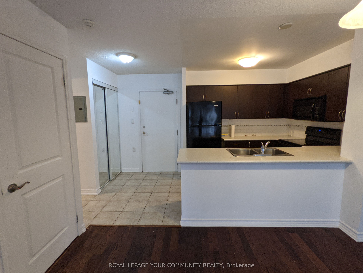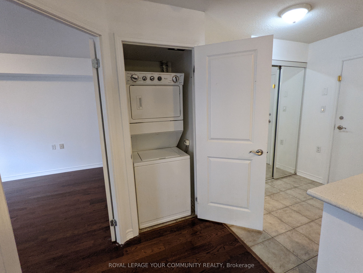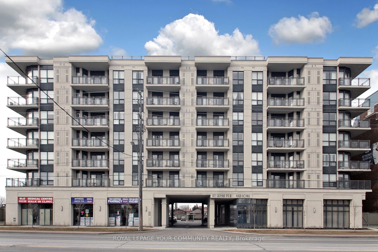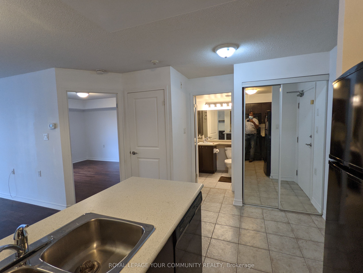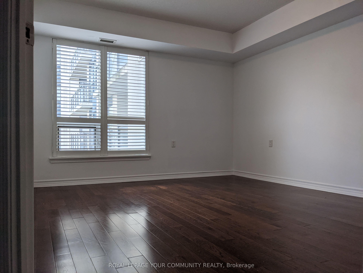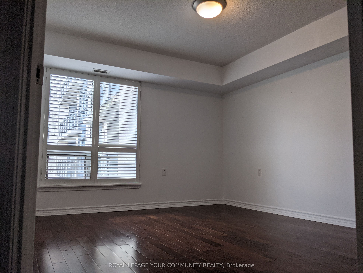$2,700
Available - For Rent
Listing ID: C9244311
872 Sheppard Ave West , Unit 416, Toronto, M3H 5V5, Ontario
| Stunning Split 2 Bedroom Layout With 735 Sq Ft. + Large Balcony! Hardwood Flooring Throughout! Amazing Space! Very Large Master Bedroom. Great Size Kitchen With Back-Splash And Under-Counter Lighting. Freshly Painted, Close To William Lyon Mackenzie Ci. Easy Access To 401 And 400! Great Building And A Phenomenal Garden Roof Terrace, Walk-In Clinic & Pharmacy Attached To Bldg. For Your Convenience. Short Walk To Subway, Public & Private Secondary Schools. |
| Extras: Fridge, Stove, B/I Microwave Hood fan, Dishwasher, Stacked Washer And Dryer. All Electrical Fixtures, And All Custom Window Shutters! No Pets & Non-Smoker. |
| Price | $2,700 |
| Payment Frequency: | Monthly |
| Payment Method: | Cheque |
| Rental Application Required: | Y |
| Deposit Required: | Y |
| Credit Check: | Y |
| Employment Letter | Y |
| Lease Agreement | Y |
| References Required: | Y |
| Buy Option | N |
| Occupancy by: | Tenant |
| Address: | 872 Sheppard Ave West , Unit 416, Toronto, M3H 5V5, Ontario |
| Province/State: | Ontario |
| Property Management | Nadlan-Harris Property Management |
| Condo Corporation No | TSCP |
| Level | 4 |
| Unit No | 16 |
| Locker No | 34 |
| Directions/Cross Streets: | Wilson Heights/Sheppard |
| Rooms: | 5 |
| Bedrooms: | 2 |
| Bedrooms +: | |
| Kitchens: | 1 |
| Family Room: | N |
| Basement: | None |
| Furnished: | N |
| Approximatly Age: | 11-15 |
| Property Type: | Condo Apt |
| Style: | Apartment |
| Exterior: | Brick, Concrete |
| Garage Type: | Surface |
| Garage(/Parking)Space: | 0.00 |
| Drive Parking Spaces: | 1 |
| Park #1 | |
| Parking Type: | Owned |
| Legal Description: | Level 1 Unit 7 |
| Exposure: | Ne |
| Balcony: | Open |
| Locker: | Owned |
| Pet Permited: | N |
| Retirement Home: | N |
| Approximatly Age: | 11-15 |
| Approximatly Square Footage: | 700-799 |
| Building Amenities: | Gym, Party/Meeting Room, Recreation Room, Rooftop Deck/Garden, Sauna, Visitor Parking |
| Property Features: | Library, Place Of Worship, Public Transit, Rec Centre, School, School Bus Route |
| Water Included: | Y |
| Common Elements Included: | Y |
| Parking Included: | Y |
| Building Insurance Included: | Y |
| Fireplace/Stove: | N |
| Heat Source: | Gas |
| Heat Type: | Forced Air |
| Central Air Conditioning: | Central Air |
| Laundry Level: | Main |
| Elevator Lift: | Y |
| Although the information displayed is believed to be accurate, no warranties or representations are made of any kind. |
| ROYAL LEPAGE YOUR COMMUNITY REALTY |
|
|

Mina Nourikhalichi
Broker
Dir:
416-882-5419
Bus:
905-731-2000
Fax:
905-886-7556
| Book Showing | Email a Friend |
Jump To:
At a Glance:
| Type: | Condo - Condo Apt |
| Area: | Toronto |
| Municipality: | Toronto |
| Neighbourhood: | Bathurst Manor |
| Style: | Apartment |
| Approximate Age: | 11-15 |
| Beds: | 2 |
| Baths: | 1 |
| Fireplace: | N |
Locatin Map:

