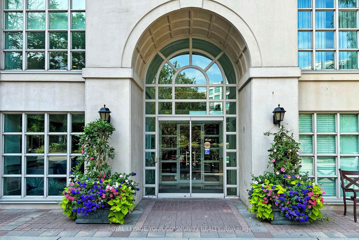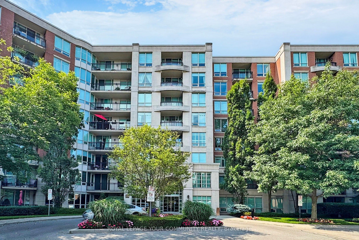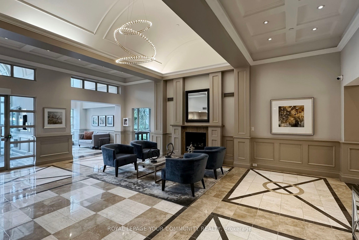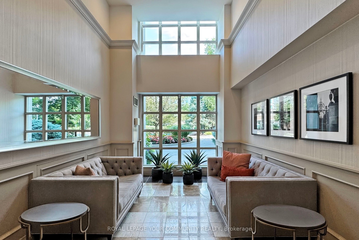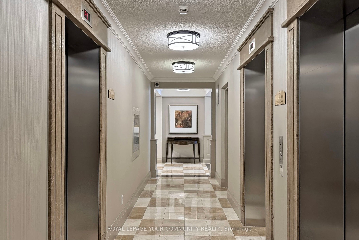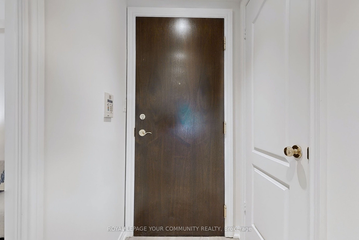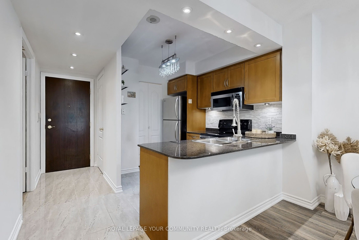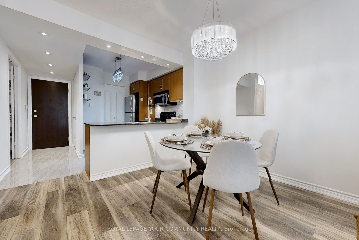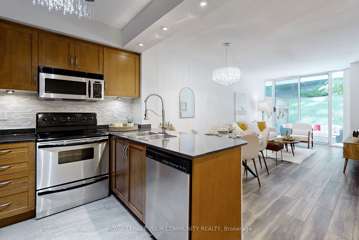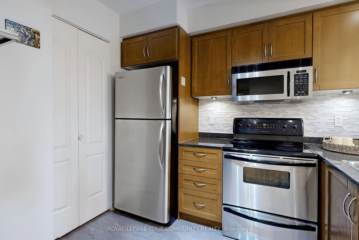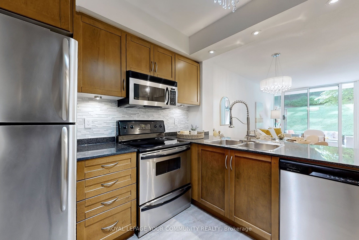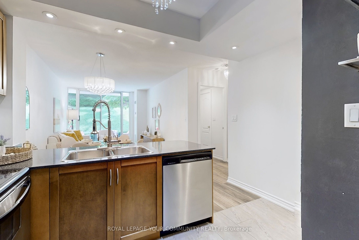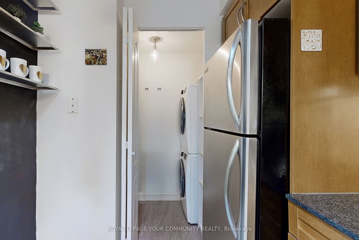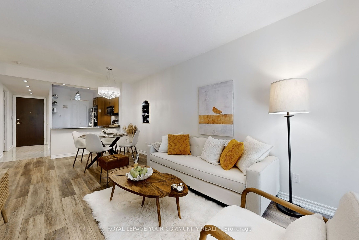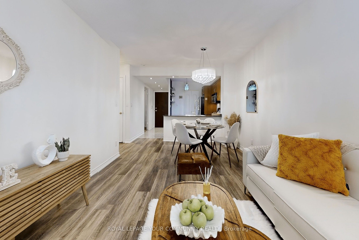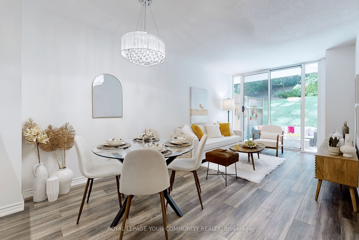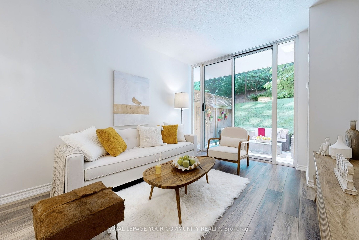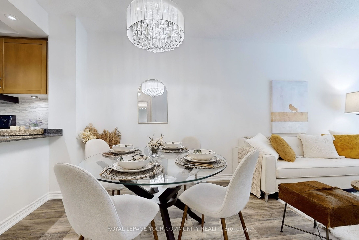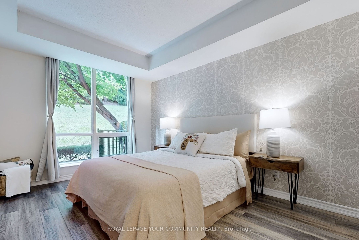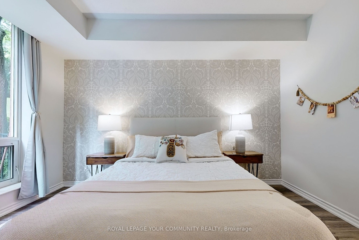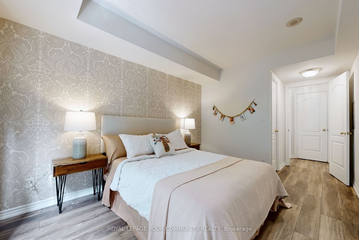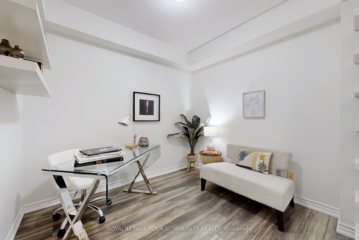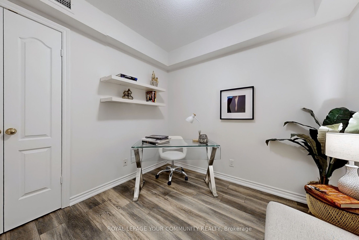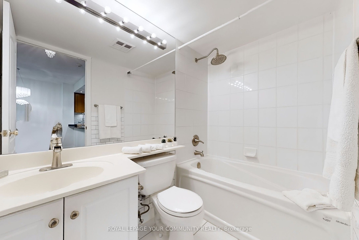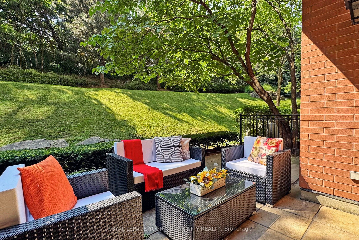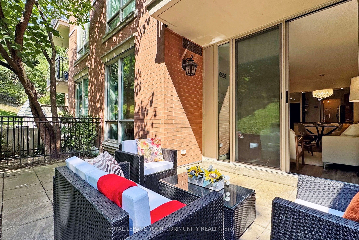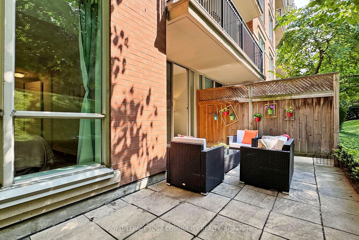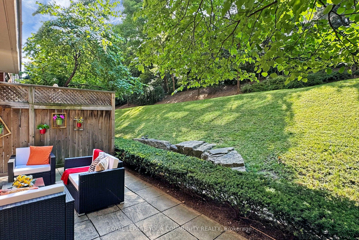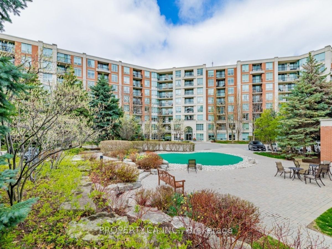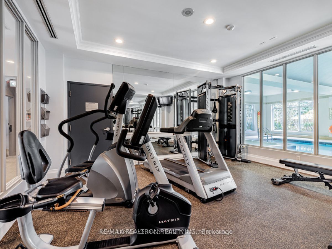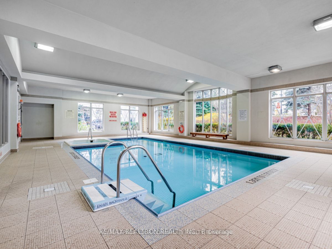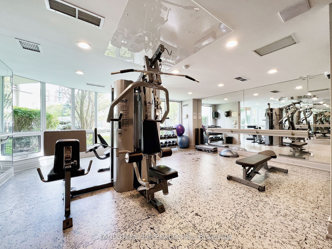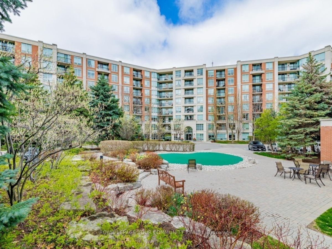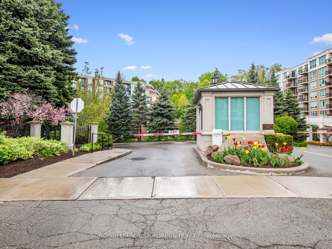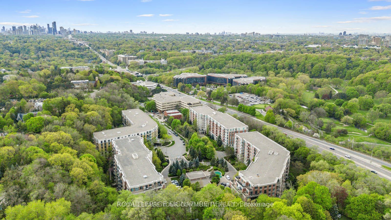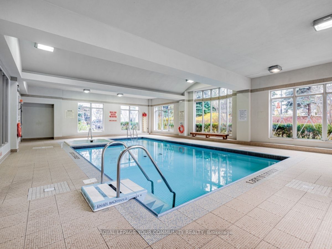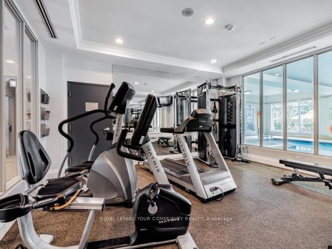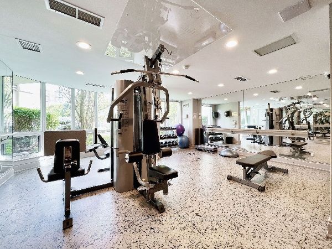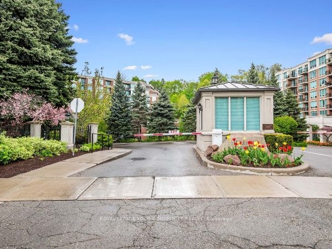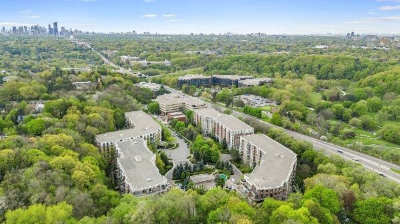$728,000
Available - For Sale
Listing ID: C9243860
28 William Carson Cres , Unit 111, Toronto, M2P 2H1, Ontario
| Looking for an amazing outdoor space but still want the convenience of a condo? This ground floor unit is perfect for you! Enjoy a walkout to a terrace surrounded by lush gardens, all within a gated luxury condo community. The Hillside Ravine Luxury Complex!! freshly painted interiors and huge windows offering a beautiful garden view. The separate den, complete with French doors and a closet, can serve as a second bedroom or a home office. This unit is in absolutely move-in condition.The complex offers excellent amenities, including a clubhouse with an indoor pool, games room, gym, and putting green. You'll also have a prime parking spot on P1 near the door. Plus, the fees include all utilities. SEE VIRTUAL TOUR!! |
| Extras: Hidden gem in York Mills, nestled on a cul-de-sac w safe surroundings. Walking distance to York Mills Subway and GO Transit, and close to Hwy 401 and Yonge St. pet-friendly building . short drive to top restaurants, Loblaws, and shops. |
| Price | $728,000 |
| Taxes: | $2954.00 |
| Maintenance Fee: | 757.85 |
| Occupancy by: | Vacant |
| Address: | 28 William Carson Cres , Unit 111, Toronto, M2P 2H1, Ontario |
| Province/State: | Ontario |
| Property Management | Crossbridge Condominium Services |
| Condo Corporation No | TSCC |
| Level | 1 |
| Unit No | 11 |
| Directions/Cross Streets: | Yonge and York Mills |
| Rooms: | 4 |
| Rooms +: | 1 |
| Bedrooms: | 1 |
| Bedrooms +: | 1 |
| Kitchens: | 1 |
| Family Room: | Y |
| Basement: | None |
| Approximatly Age: | 16-30 |
| Property Type: | Condo Apt |
| Style: | Apartment |
| Exterior: | Concrete |
| Garage Type: | Underground |
| Garage(/Parking)Space: | 1.00 |
| (Parking/)Drive: | None |
| Drive Parking Spaces: | 0 |
| Park #1 | |
| Parking Type: | Owned |
| Legal Description: | A-74 |
| Exposure: | W |
| Balcony: | Terr |
| Locker: | Owned |
| Pet Permited: | Restrict |
| Approximatly Age: | 16-30 |
| Approximatly Square Footage: | 700-799 |
| Maintenance: | 757.85 |
| CAC Included: | Y |
| Hydro Included: | Y |
| Water Included: | Y |
| Cabel TV Included: | Y |
| Common Elements Included: | Y |
| Heat Included: | Y |
| Parking Included: | Y |
| Building Insurance Included: | Y |
| Fireplace/Stove: | N |
| Heat Source: | Gas |
| Heat Type: | Forced Air |
| Central Air Conditioning: | Central Air |
$
%
Years
This calculator is for demonstration purposes only. Always consult a professional
financial advisor before making personal financial decisions.
| Although the information displayed is believed to be accurate, no warranties or representations are made of any kind. |
| ROYAL LEPAGE YOUR COMMUNITY REALTY |
|
|

Mina Nourikhalichi
Broker
Dir:
416-882-5419
Bus:
905-731-2000
Fax:
905-886-7556
| Virtual Tour | Book Showing | Email a Friend |
Jump To:
At a Glance:
| Type: | Condo - Condo Apt |
| Area: | Toronto |
| Municipality: | Toronto |
| Neighbourhood: | St. Andrew-Windfields |
| Style: | Apartment |
| Approximate Age: | 16-30 |
| Tax: | $2,954 |
| Maintenance Fee: | $757.85 |
| Beds: | 1+1 |
| Baths: | 1 |
| Garage: | 1 |
| Fireplace: | N |
Locatin Map:
Payment Calculator:

