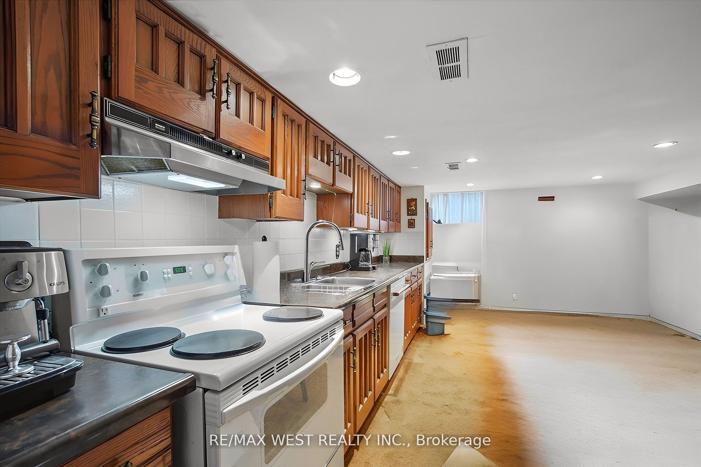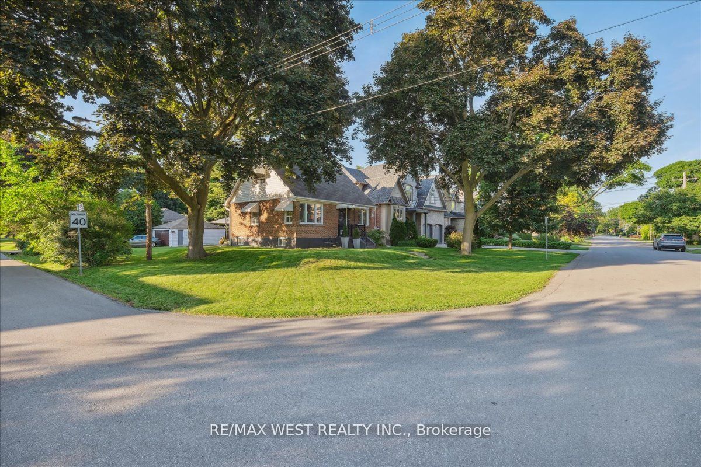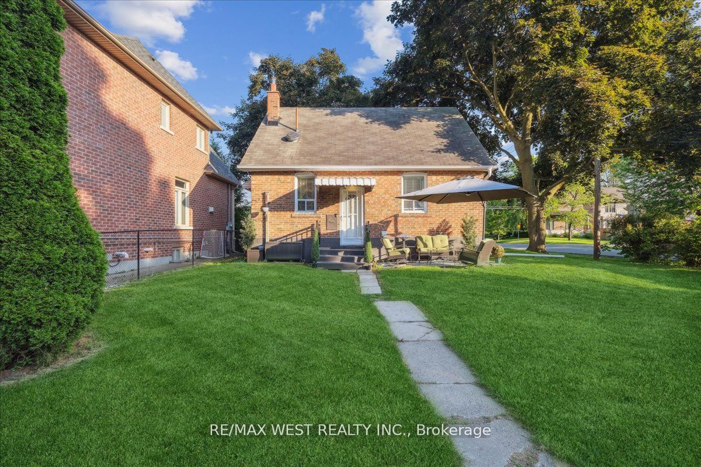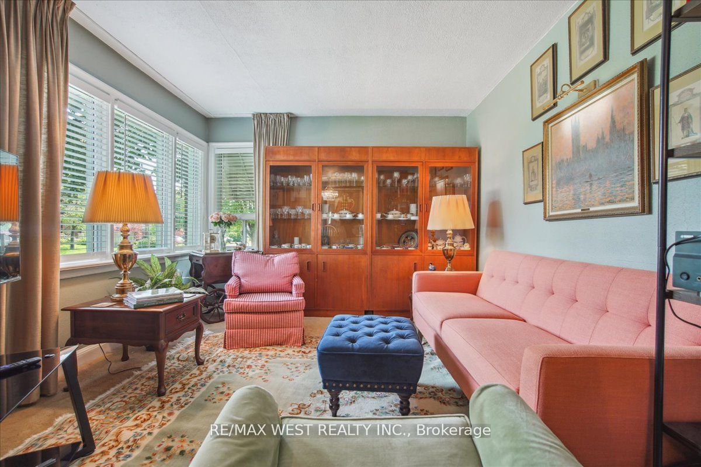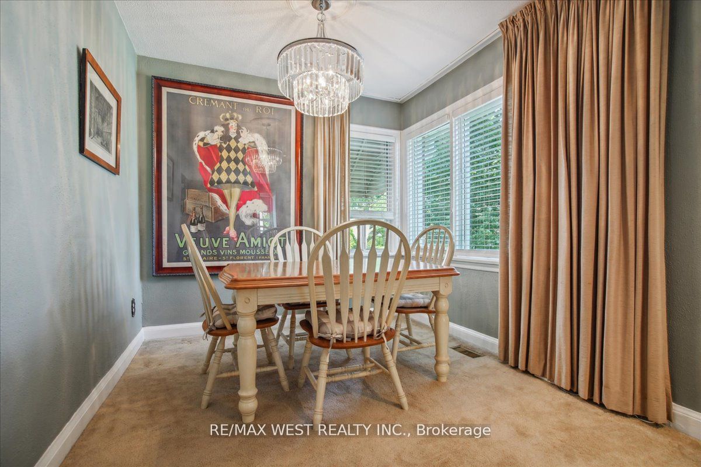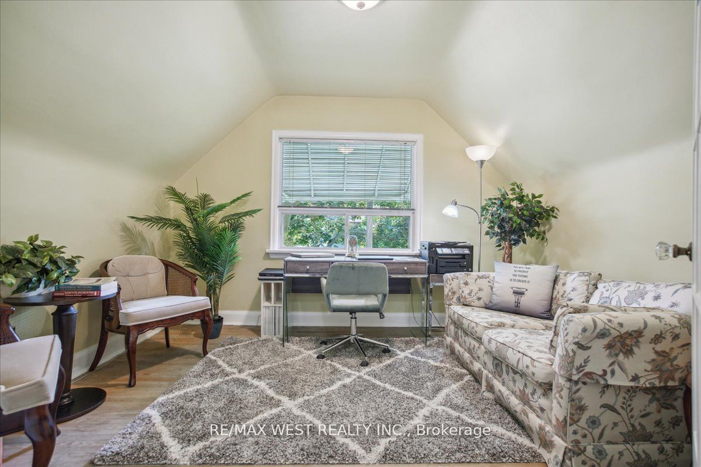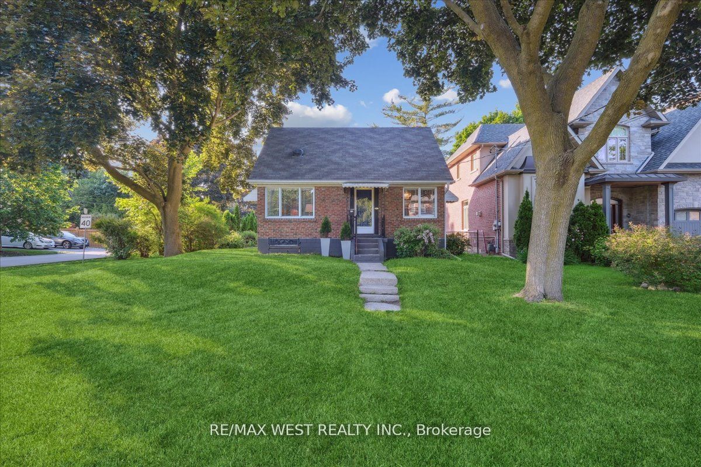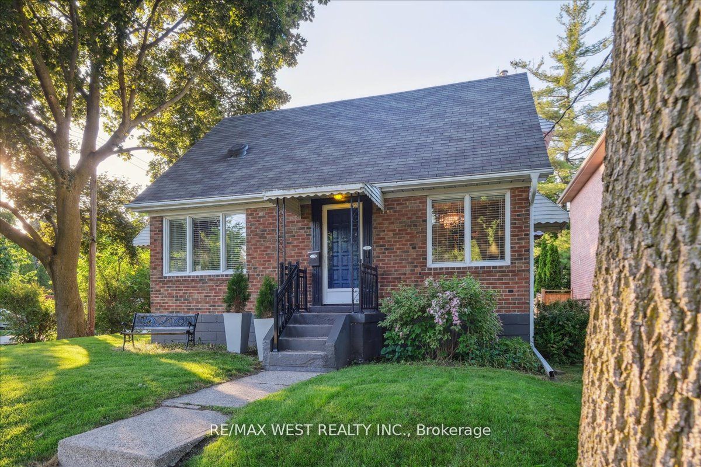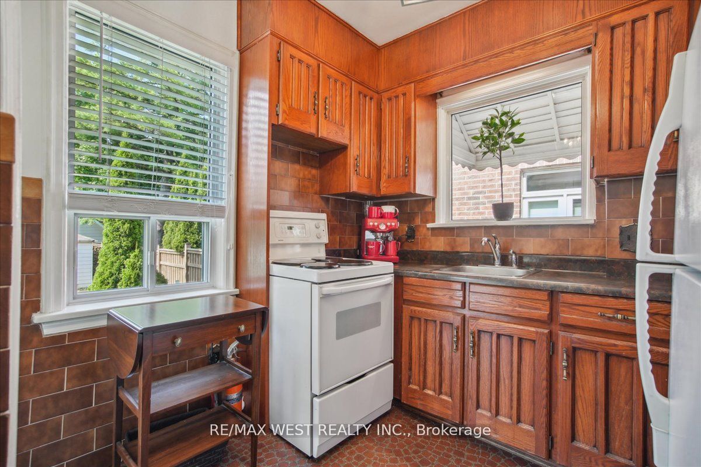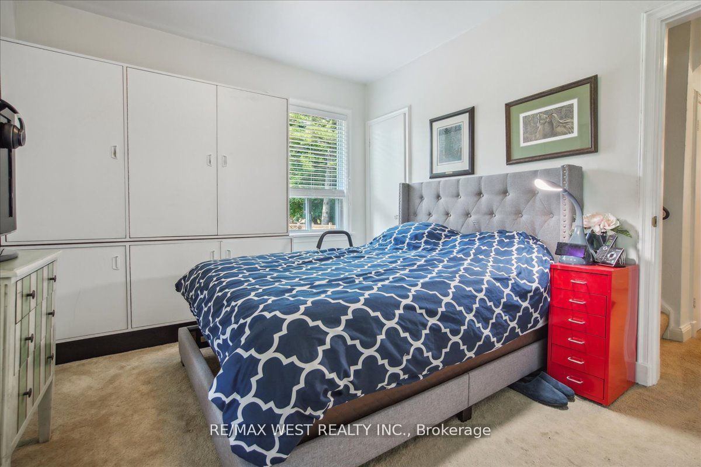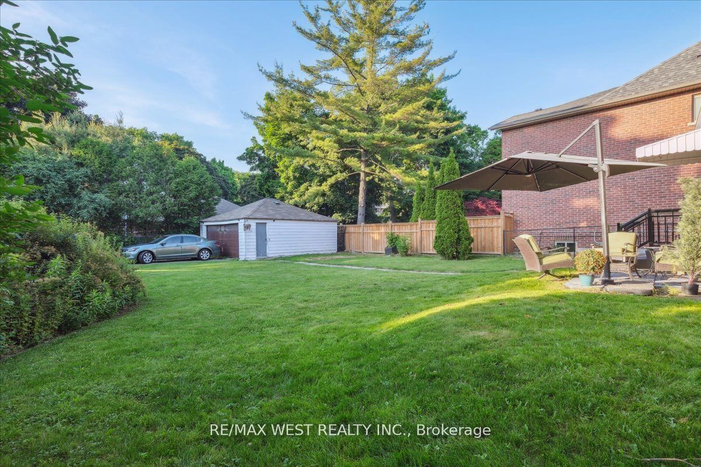$1,565,000
Available - For Sale
Listing ID: W9007160
12 Springbrook Gdns , Toronto, M8Z 3B5, Ontario
| Welcome to 12 Springbrook Gardens! This Wonderfully Maintained Detached, 1 1/2 Storey, 3 Bedroom, 2 Bathroom, 2 Kitchen Family Home Is Being Offered For Sale By the Original Owners for the First Time and Presents an Amazing Opportunity for An End-User or Investor. Sitting on a Huge (50' x 130') Raised, Expansive Corner Lot with Majestic Maple Trees, This Home Has a Practical Layout with Separate Living and Dining Areas, an Additional Main Floor Bedroom plus 2 Primary Bedrooms Upstairs, the Full Finished Basement Includes a Full Second Kitchen, 3 Piece Bathroom and Back Entrance Ideal for In-Law Suite, Massive Yard, Patio, Double Garage, 4 Car Parking. Incredible Location, Steps to Islington Subway, Bloor West Shopping District, Schools, Parks +++. Wow! |
| Price | $1,565,000 |
| Taxes: | $5951.21 |
| Address: | 12 Springbrook Gdns , Toronto, M8Z 3B5, Ontario |
| Lot Size: | 50.00 x 130.00 (Feet) |
| Directions/Cross Streets: | Bloor St. W / Islington Ave. |
| Rooms: | 9 |
| Bedrooms: | 3 |
| Bedrooms +: | |
| Kitchens: | 1 |
| Kitchens +: | 1 |
| Family Room: | N |
| Basement: | Finished, Full |
| Property Type: | Detached |
| Style: | 1 1/2 Storey |
| Exterior: | Brick |
| Garage Type: | Detached |
| (Parking/)Drive: | Private |
| Drive Parking Spaces: | 2 |
| Pool: | None |
| Property Features: | Other, Park, Place Of Worship, Public Transit, Rec Centre, School |
| Fireplace/Stove: | N |
| Heat Source: | Gas |
| Heat Type: | Forced Air |
| Central Air Conditioning: | Central Air |
| Laundry Level: | Lower |
| Sewers: | Sewers |
| Water: | Municipal |
$
%
Years
This calculator is for demonstration purposes only. Always consult a professional
financial advisor before making personal financial decisions.
| Although the information displayed is believed to be accurate, no warranties or representations are made of any kind. |
| RE/MAX WEST REALTY INC. |
|
|

Mina Nourikhalichi
Broker
Dir:
416-882-5419
Bus:
905-731-2000
Fax:
905-886-7556
| Book Showing | Email a Friend |
Jump To:
At a Glance:
| Type: | Freehold - Detached |
| Area: | Toronto |
| Municipality: | Toronto |
| Neighbourhood: | Stonegate-Queensway |
| Style: | 1 1/2 Storey |
| Lot Size: | 50.00 x 130.00(Feet) |
| Tax: | $5,951.21 |
| Beds: | 3 |
| Baths: | 2 |
| Fireplace: | N |
| Pool: | None |
Locatin Map:
Payment Calculator:

