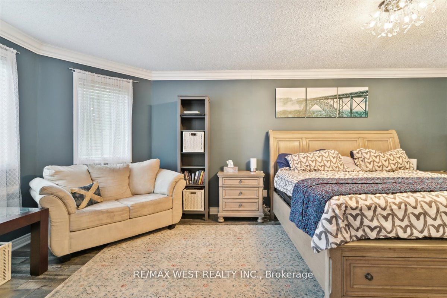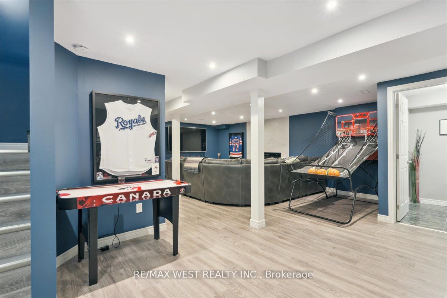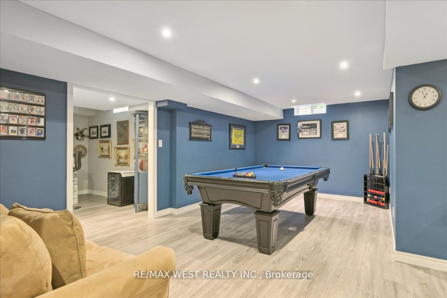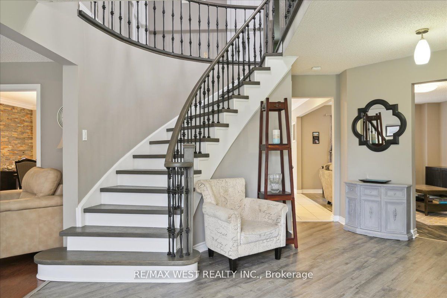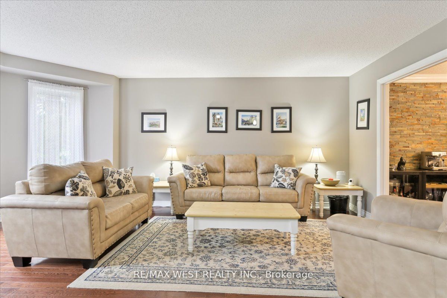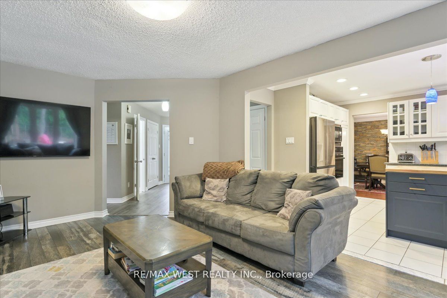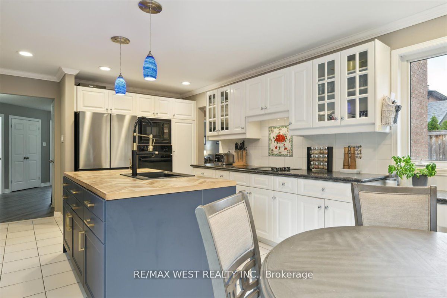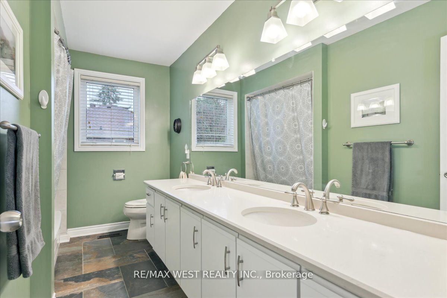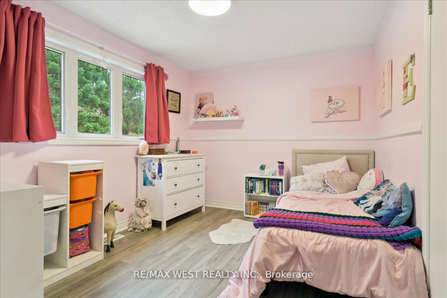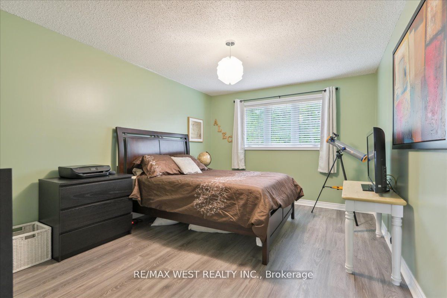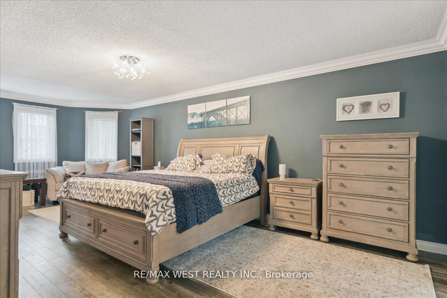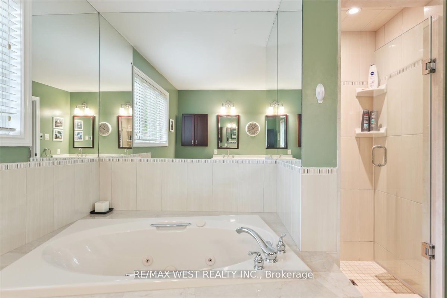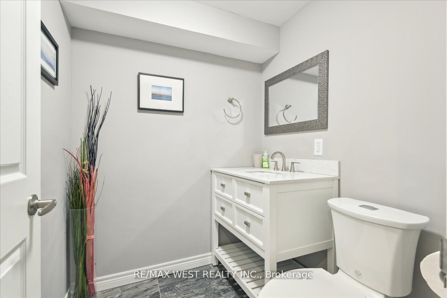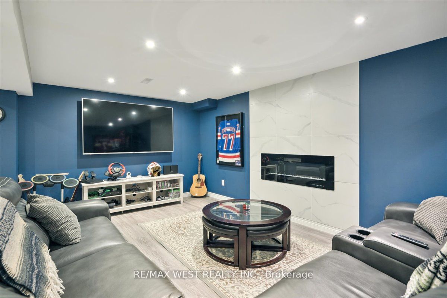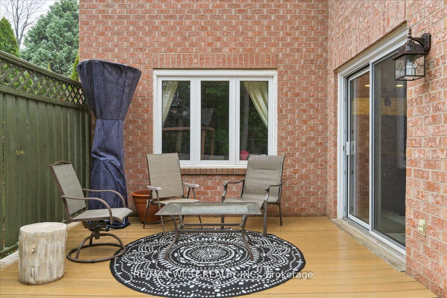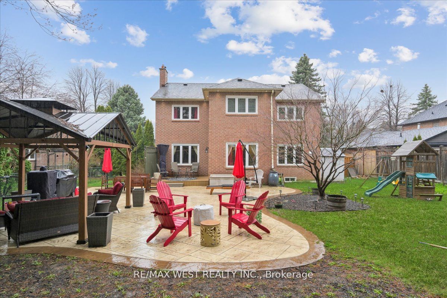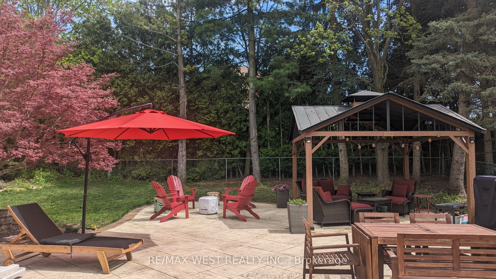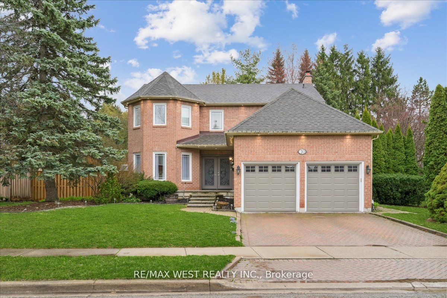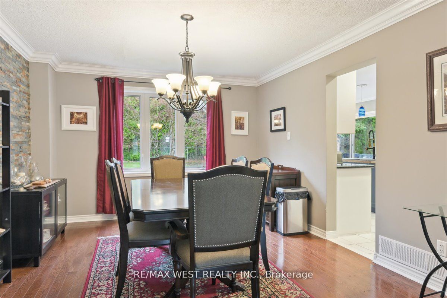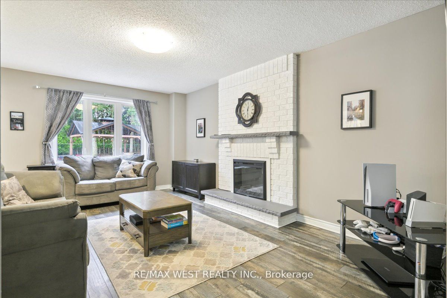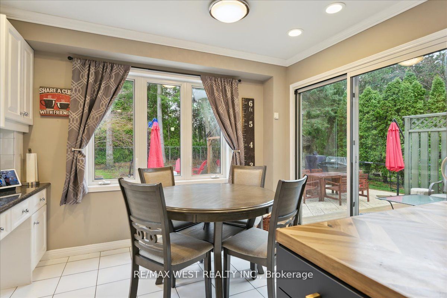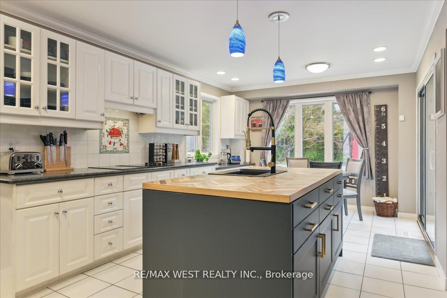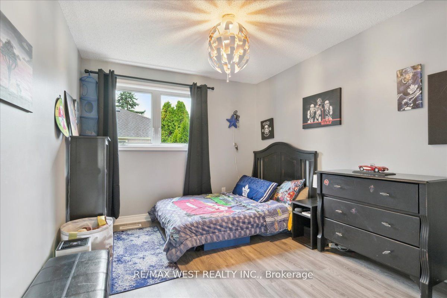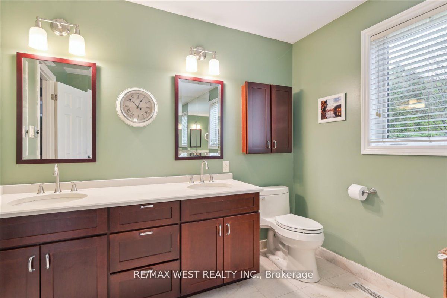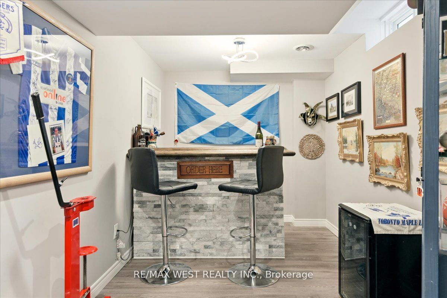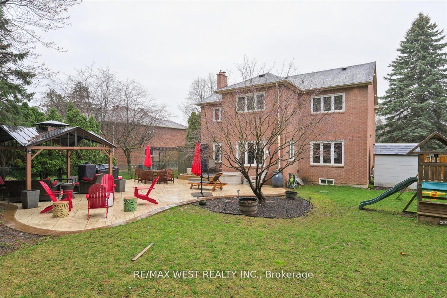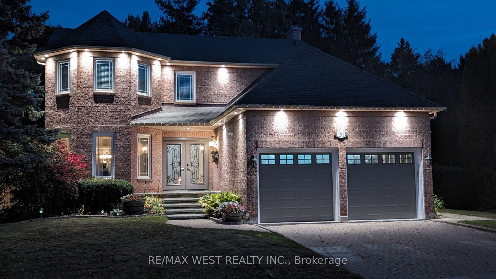$1,478,000
Available - For Sale
Listing ID: W8488876
20 Iris Cres , Brampton, L6Z 3H7, Ontario
| Snelgrove Showstopper! Welcome Home To 20 Iris Crescent; This Beautiful Detached 2-Storey, 4 Bdrm/4 Bath Family Home On A Massive (79x136 Ft) Tweed Lot Steps To Heart Lake Conservation Park & All Major Amenities (Hwy 410/Schools/Shops/Parks/Transit +++). This Beautiful Home Spares No Expense! Offering A Sprawling Open Concept Layout With Formal Living/Dining & Family Rooms, A Lrg Upgraded Eat-In Kitchen Ideal For Family Meals & Get Togethers Where You Can Take Advantage Of The Walkout To The Beautiful Composite Deck & Expansive Backyard Oasis Which Brings The Cottage Home! Includes A Fully Fin. Bsmt W/ Lrg Rec Room Incl. Wet Bar & 2pc Bath Perfect For The In-Laws. Wow... Don't Miss Out! |
| Extras: Recent Updates Include Roof (18), Rebuilt Chimney (21), Upgraded Attic Insulation (22), Furnace And A/C (22), Front Double Door (22),Dishwasher(23), |
| Price | $1,478,000 |
| Taxes: | $7472.64 |
| Address: | 20 Iris Cres , Brampton, L6Z 3H7, Ontario |
| Lot Size: | 79.10 x 136.08 (Feet) |
| Directions/Cross Streets: | KENNEDY CONSERVATION |
| Rooms: | 9 |
| Rooms +: | 2 |
| Bedrooms: | 4 |
| Bedrooms +: | |
| Kitchens: | 1 |
| Family Room: | Y |
| Basement: | Finished |
| Approximatly Age: | New |
| Property Type: | Detached |
| Style: | 2-Storey |
| Exterior: | Brick |
| Garage Type: | Attached |
| (Parking/)Drive: | Pvt Double |
| Drive Parking Spaces: | 2 |
| Pool: | None |
| Approximatly Age: | New |
| Fireplace/Stove: | Y |
| Heat Source: | Gas |
| Heat Type: | Forced Air |
| Central Air Conditioning: | Central Air |
| Sewers: | Sewers |
| Water: | Municipal |
$
%
Years
This calculator is for demonstration purposes only. Always consult a professional
financial advisor before making personal financial decisions.
| Although the information displayed is believed to be accurate, no warranties or representations are made of any kind. |
| RE/MAX WEST REALTY INC. |
|
|

Mina Nourikhalichi
Broker
Dir:
416-882-5419
Bus:
905-731-2000
Fax:
905-886-7556
| Book Showing | Email a Friend |
Jump To:
At a Glance:
| Type: | Freehold - Detached |
| Area: | Peel |
| Municipality: | Brampton |
| Neighbourhood: | Snelgrove |
| Style: | 2-Storey |
| Lot Size: | 79.10 x 136.08(Feet) |
| Approximate Age: | New |
| Tax: | $7,472.64 |
| Beds: | 4 |
| Baths: | 4 |
| Fireplace: | Y |
| Pool: | None |
Locatin Map:
Payment Calculator:

