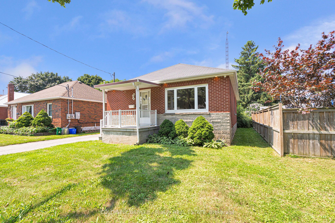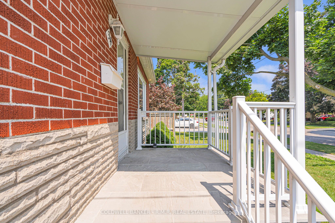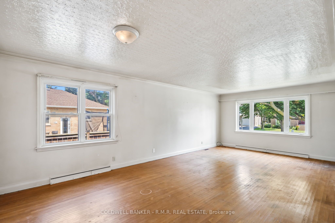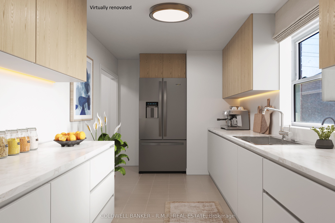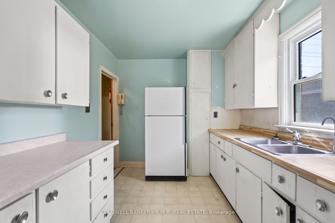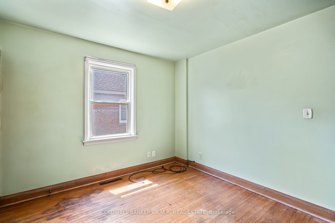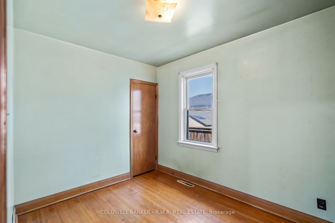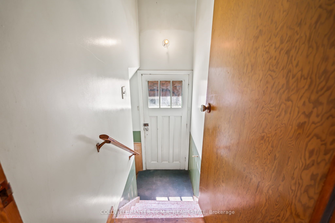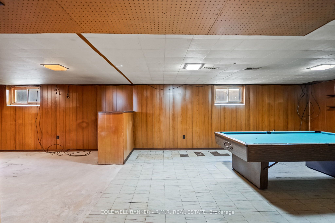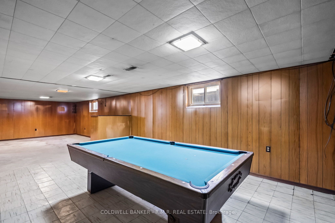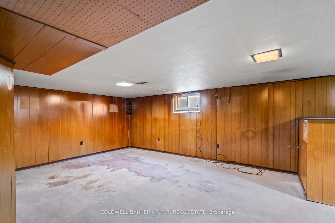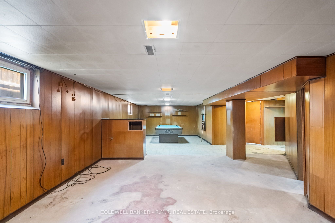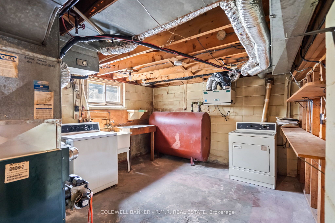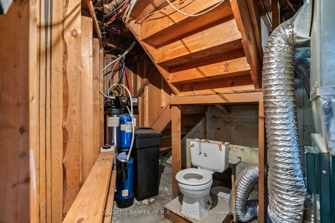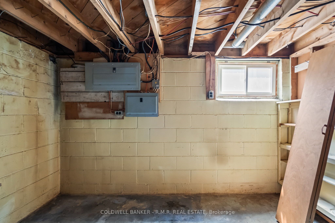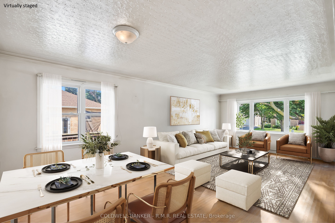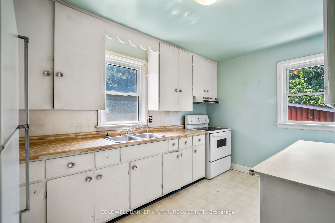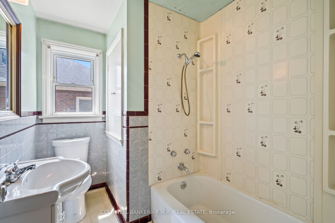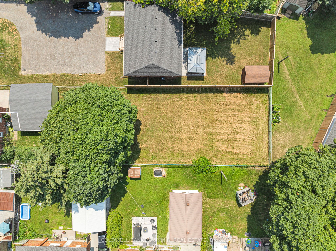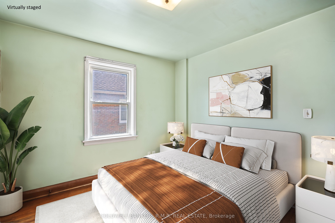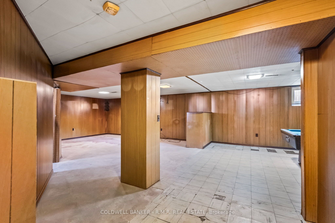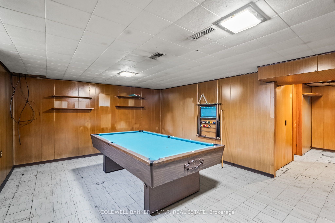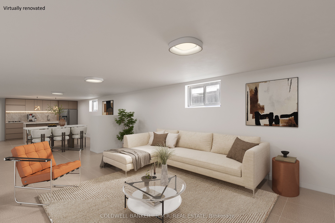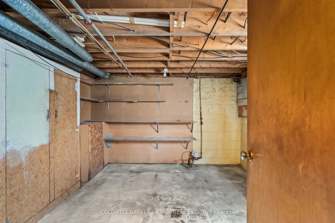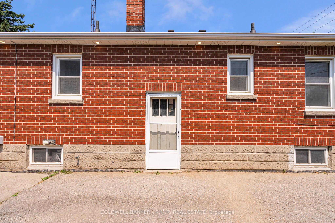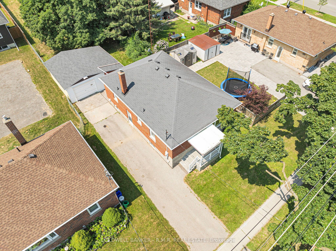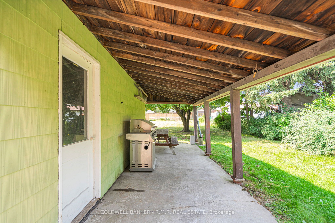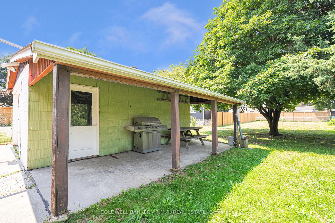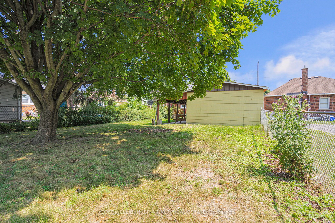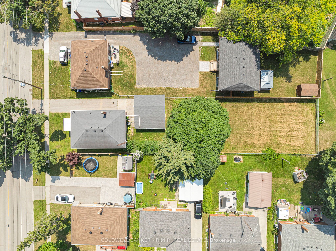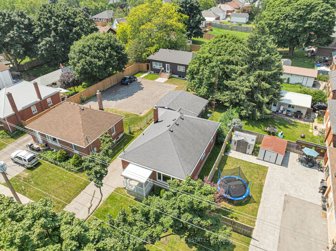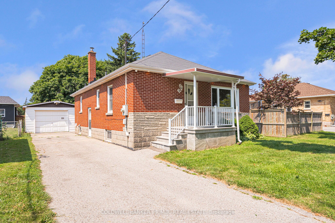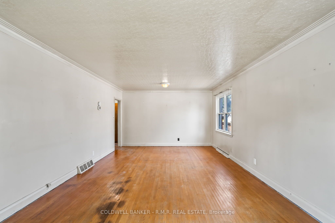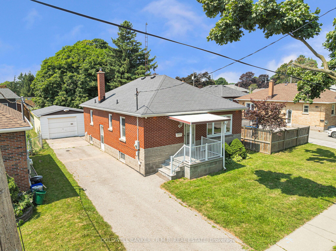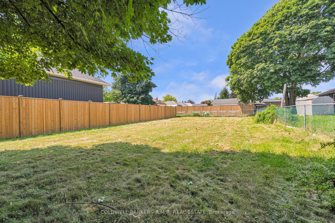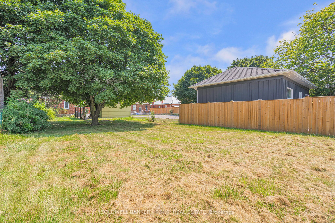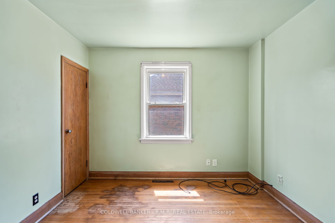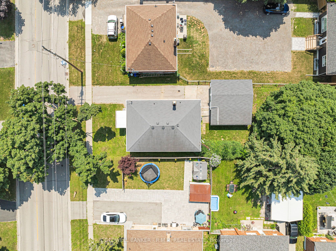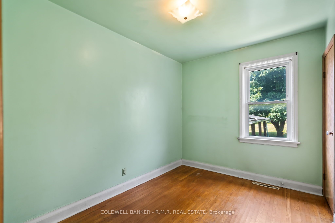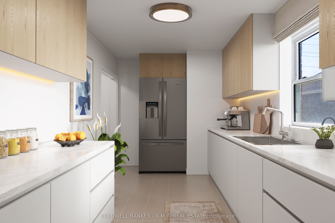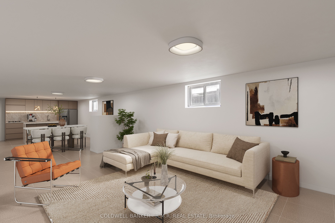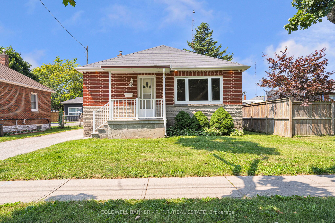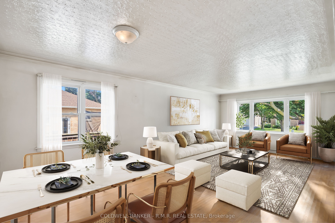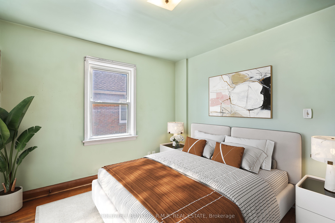$699,900
Available - For Sale
Listing ID: E9239097
34 Simpson Ave , Clarington, L1C 2H7, Ontario
| 34 Simpson is a solid bungalow built in 1963 and it's been in the same family since 1972. A sturdy home that will need some updating but the potential here is huge. The lot is large & Clarington has confirmed (email attached) that the property has permission to add up to 2 additional dwelling units (ADUs) on the property subject to Clarington guidelines and building codes. This home is an investment in the future. The existing home features a spacious combined living/dining room, a galley kitchen and three bedrooms. The basement has a workshop area that would make a great bedroom, a laundry/utility room & a very large rec room. Convert this to a basement apartment for income potential. The detached garage is large enough to park your car & store lawnmower and has a covered patio attached to it. Perhaps you could remove this structure, much like the property to the south, and build a separate ADU for further income potential. Rent out the main house and live in the new house! Make sure you walk to the backyard to see just how big it is! |
| Extras: The location of this home makes it a popular area with easy access to shopping, hospitals and public transportation. Solidly built bungalow. |
| Price | $699,900 |
| Taxes: | $4222.17 |
| Address: | 34 Simpson Ave , Clarington, L1C 2H7, Ontario |
| Lot Size: | 45.25 x 216.00 (Feet) |
| Directions/Cross Streets: | Simpson Ave & Prince St |
| Rooms: | 6 |
| Rooms +: | 2 |
| Bedrooms: | 3 |
| Bedrooms +: | |
| Kitchens: | 1 |
| Family Room: | N |
| Basement: | Part Fin |
| Approximatly Age: | 51-99 |
| Property Type: | Detached |
| Style: | Bungalow |
| Exterior: | Brick, Stone |
| Garage Type: | Detached |
| (Parking/)Drive: | Private |
| Drive Parking Spaces: | 3 |
| Pool: | None |
| Approximatly Age: | 51-99 |
| Approximatly Square Footage: | 700-1100 |
| Property Features: | Hospital |
| Fireplace/Stove: | N |
| Heat Source: | Oil |
| Heat Type: | Forced Air |
| Central Air Conditioning: | Central Air |
| Laundry Level: | Lower |
| Elevator Lift: | N |
| Sewers: | Sewers |
| Water: | Municipal |
$
%
Years
This calculator is for demonstration purposes only. Always consult a professional
financial advisor before making personal financial decisions.
| Although the information displayed is believed to be accurate, no warranties or representations are made of any kind. |
| COLDWELL BANKER - R.M.R. REAL ESTATE |
|
|

Mina Nourikhalichi
Broker
Dir:
416-882-5419
Bus:
905-731-2000
Fax:
905-886-7556
| Virtual Tour | Book Showing | Email a Friend |
Jump To:
At a Glance:
| Type: | Freehold - Detached |
| Area: | Durham |
| Municipality: | Clarington |
| Neighbourhood: | Bowmanville |
| Style: | Bungalow |
| Lot Size: | 45.25 x 216.00(Feet) |
| Approximate Age: | 51-99 |
| Tax: | $4,222.17 |
| Beds: | 3 |
| Baths: | 1 |
| Fireplace: | N |
| Pool: | None |
Locatin Map:
Payment Calculator:

