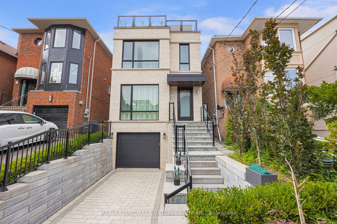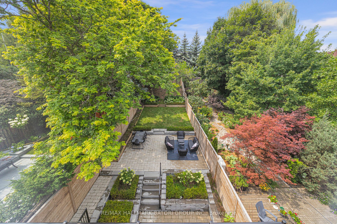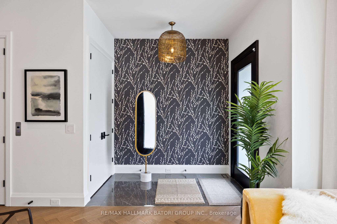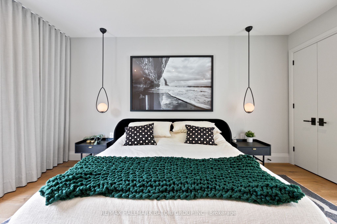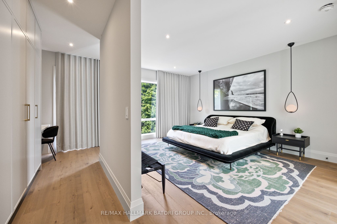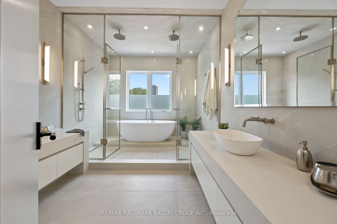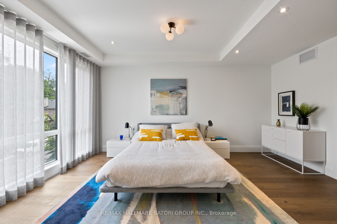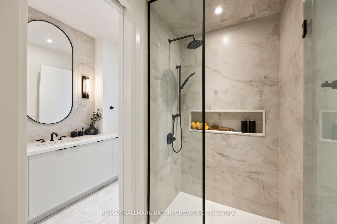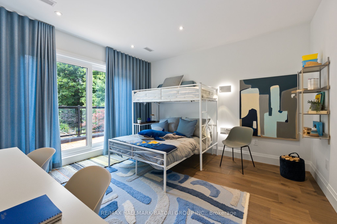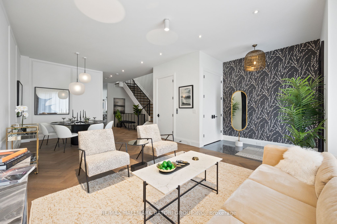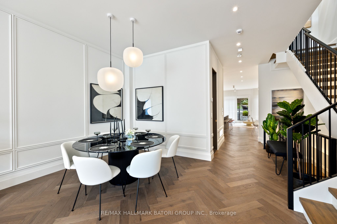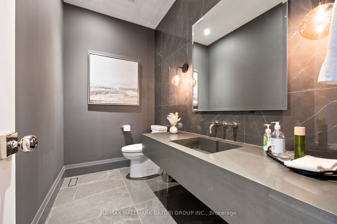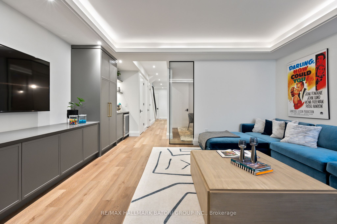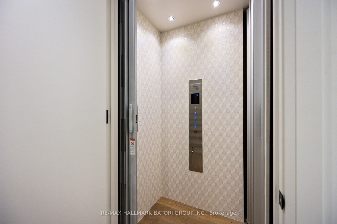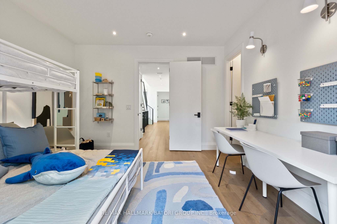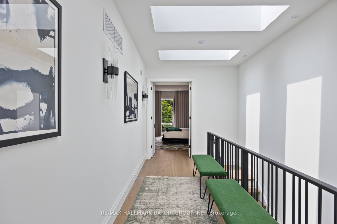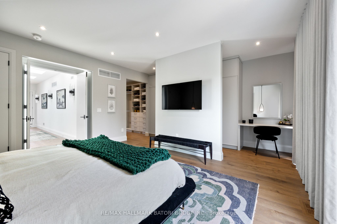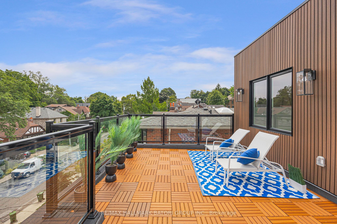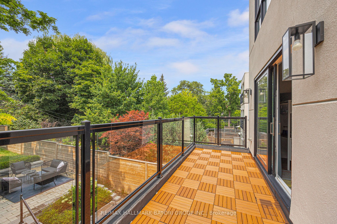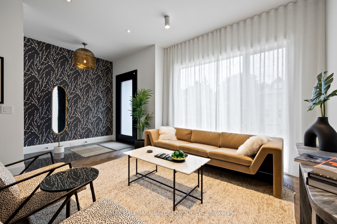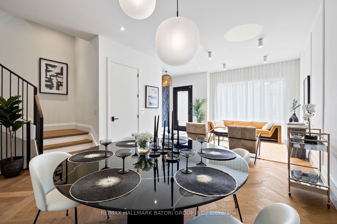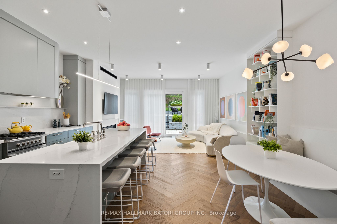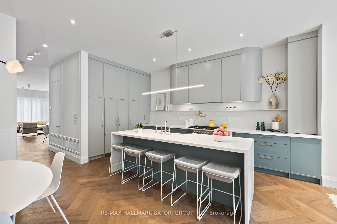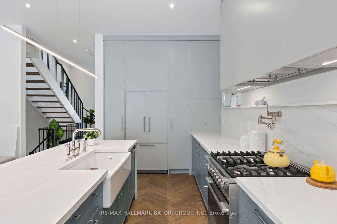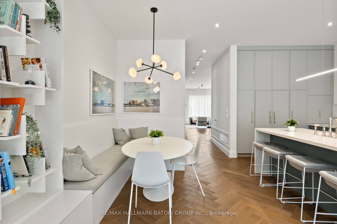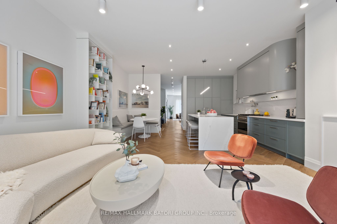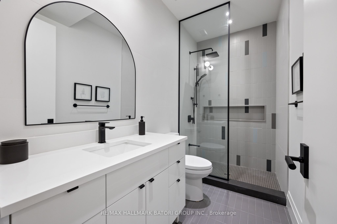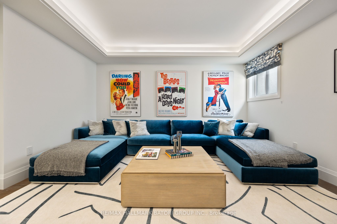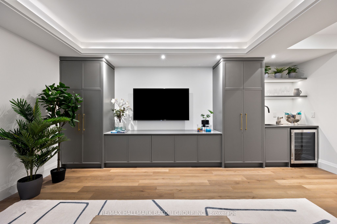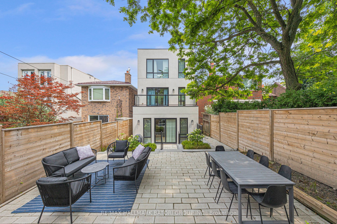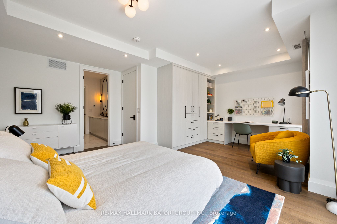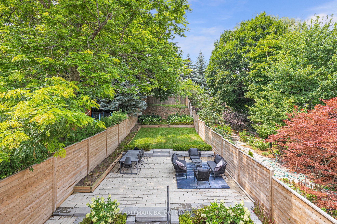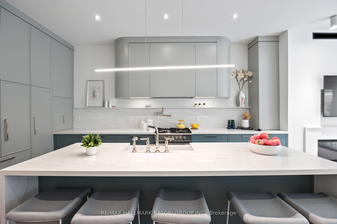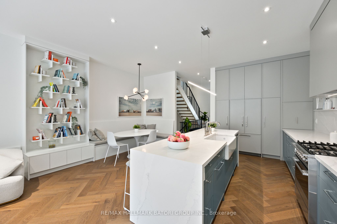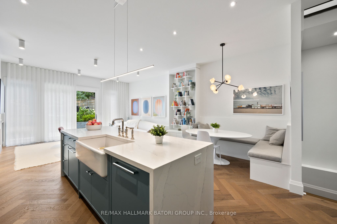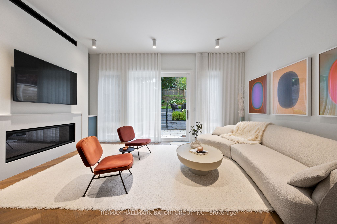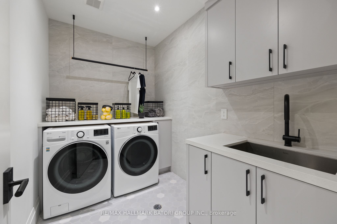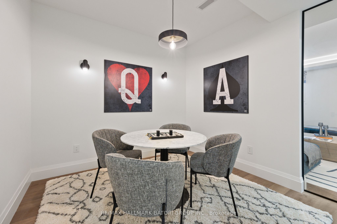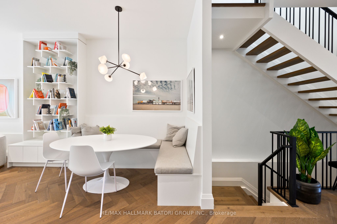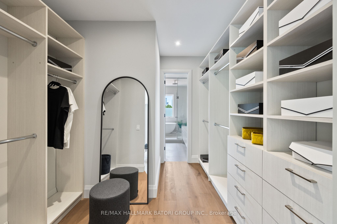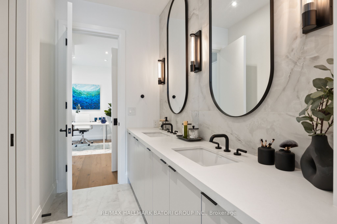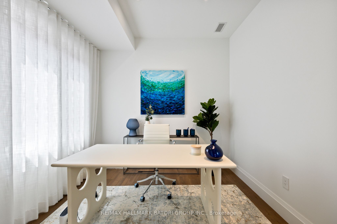$4,295,000
Available - For Sale
Listing ID: C9241950
678 Oriole Pkwy , Toronto, M4R 2C5, Ontario
| Discover and fall in love with 678 Oriole Pkwy, where every detail has been meticulously crafted to create an exceptional living experience. This brand new, three-story, four-bedroom, four-bathroom gem in the heart of Allenby is a modern design masterpiece. The 10-foot main floor ceilings offer a sense of spaciousness, while the striking hardwood floors add timeless beauty to each room. Large windows and skylights flood the interior with natural light allowing you to witness the magic of the golden hour glow. With over 4,200 square feet of luxury living, this home provides everything your family needs. Notable features include a main floor powder room, top-of-the-line finishes throughout, a family room walk-out to one of two rear patios for quiet relaxation or hosting gatherings, two convenient laundry rooms, an elevator, and a built-in garage. The master retreat on the third floor is nothing short of fabulous, featuring his-and-hers walk-in closets, an opulent five-piece ensuite with heated floors, and a private terrace. Located within the Midtown community near top schools, the future LRT station, Yonge Street and all the amenities that make Midtown a sought-after destination. A home of this caliber, offering such a rare combination of features, does not come along often! |
| Extras: Tarion Warranty. Elevator. Heated Floors in Principle Bedroom. |
| Price | $4,295,000 |
| Taxes: | $16909.43 |
| Address: | 678 Oriole Pkwy , Toronto, M4R 2C5, Ontario |
| Lot Size: | 25.00 x 187.52 (Feet) |
| Directions/Cross Streets: | Eglinton & Avenue Rd |
| Rooms: | 9 |
| Rooms +: | 3 |
| Bedrooms: | 4 |
| Bedrooms +: | |
| Kitchens: | 1 |
| Family Room: | Y |
| Basement: | Finished |
| Approximatly Age: | New |
| Property Type: | Detached |
| Style: | 3-Storey |
| Exterior: | Brick |
| Garage Type: | Attached |
| (Parking/)Drive: | Private |
| Drive Parking Spaces: | 2 |
| Pool: | None |
| Approximatly Age: | New |
| Approximatly Square Footage: | 3500-5000 |
| Property Features: | Library, Park, Place Of Worship, Public Transit, School, Wooded/Treed |
| Fireplace/Stove: | Y |
| Heat Source: | Gas |
| Heat Type: | Forced Air |
| Central Air Conditioning: | Central Air |
| Laundry Level: | Lower |
| Elevator Lift: | Y |
| Sewers: | Sewers |
| Water: | Municipal |
$
%
Years
This calculator is for demonstration purposes only. Always consult a professional
financial advisor before making personal financial decisions.
| Although the information displayed is believed to be accurate, no warranties or representations are made of any kind. |
| RE/MAX HALLMARK BATORI GROUP INC. |
|
|

Mina Nourikhalichi
Broker
Dir:
416-882-5419
Bus:
905-731-2000
Fax:
905-886-7556
| Book Showing | Email a Friend |
Jump To:
At a Glance:
| Type: | Freehold - Detached |
| Area: | Toronto |
| Municipality: | Toronto |
| Neighbourhood: | Yonge-Eglinton |
| Style: | 3-Storey |
| Lot Size: | 25.00 x 187.52(Feet) |
| Approximate Age: | New |
| Tax: | $16,909.43 |
| Beds: | 4 |
| Baths: | 5 |
| Fireplace: | Y |
| Pool: | None |
Locatin Map:
Payment Calculator:

