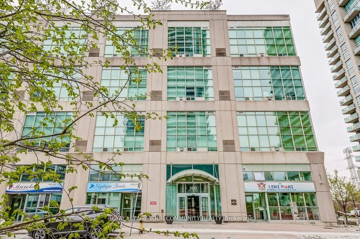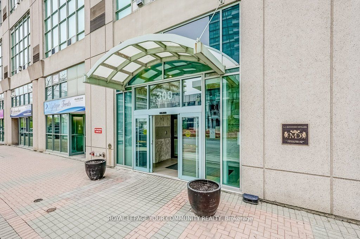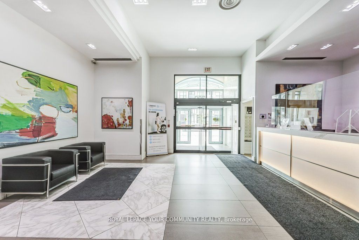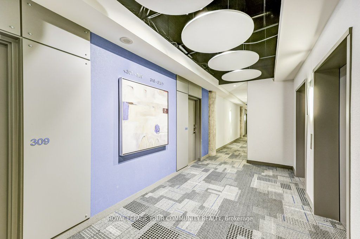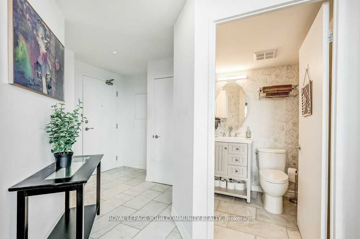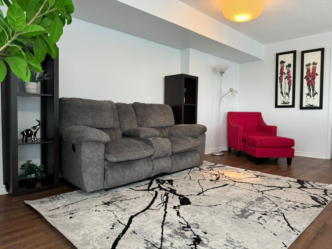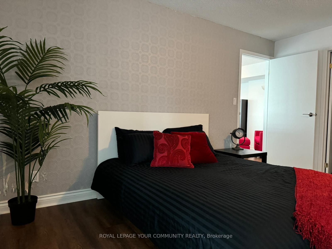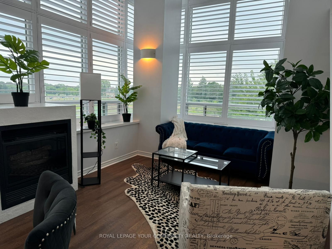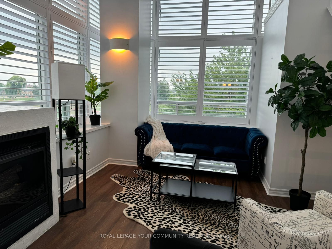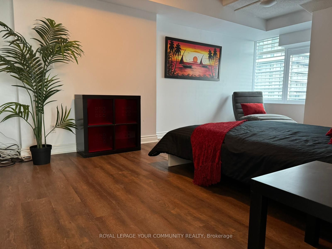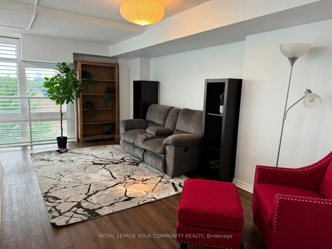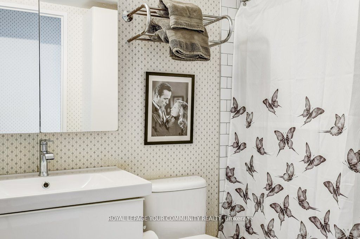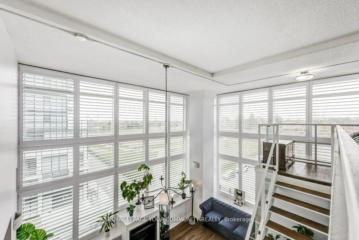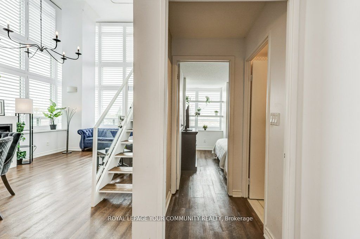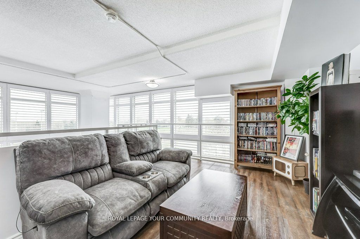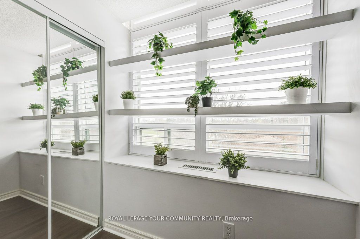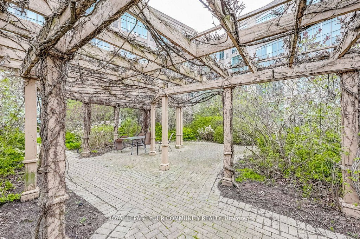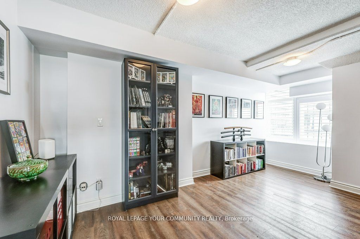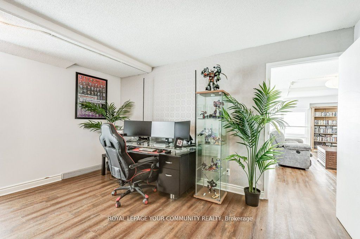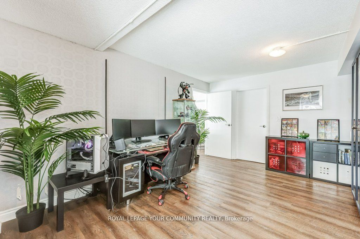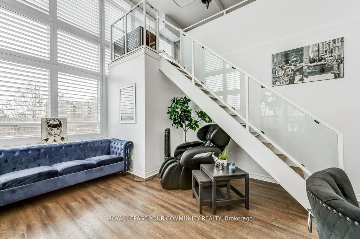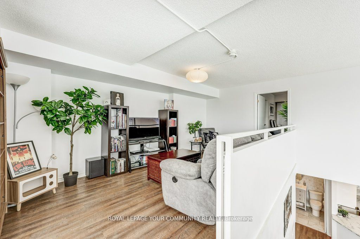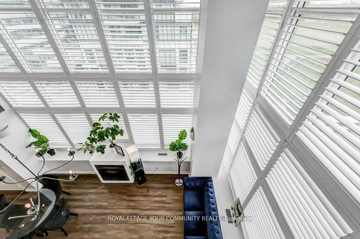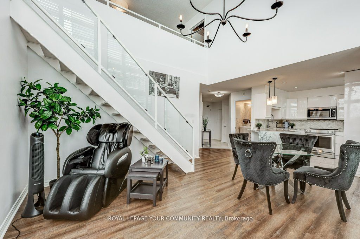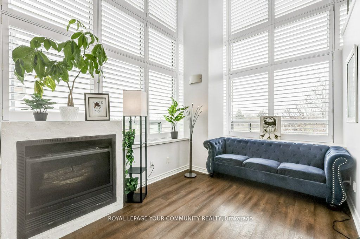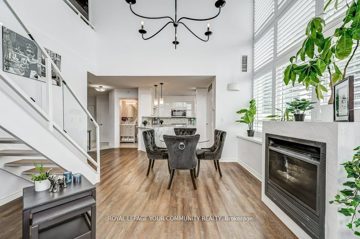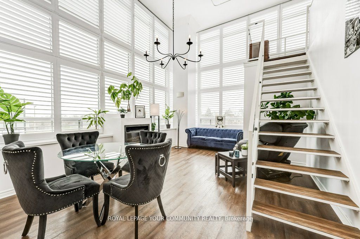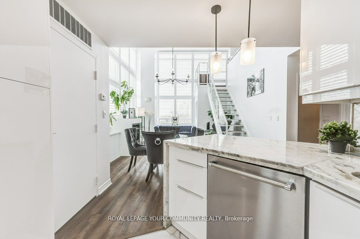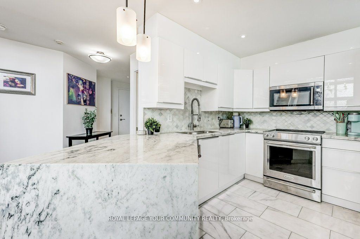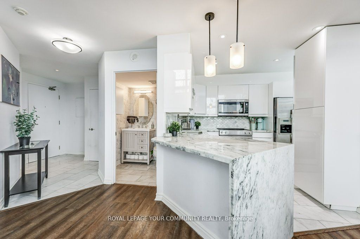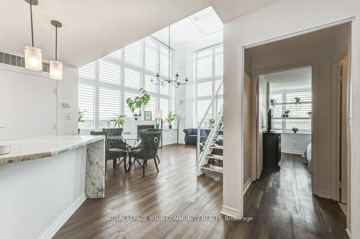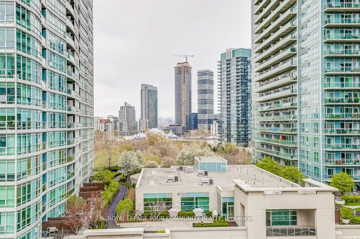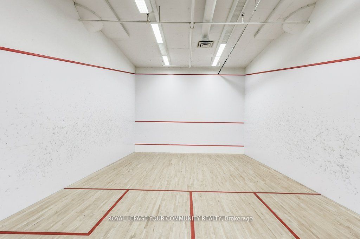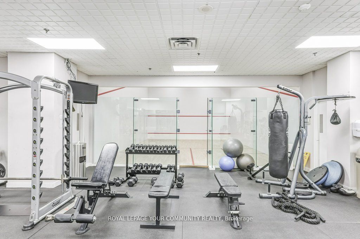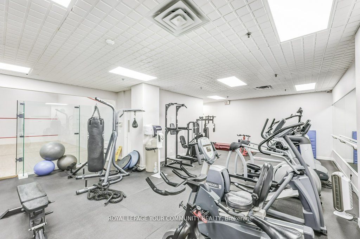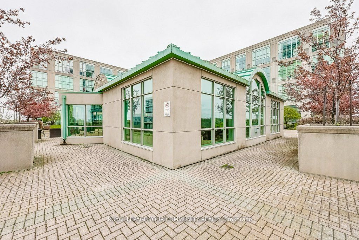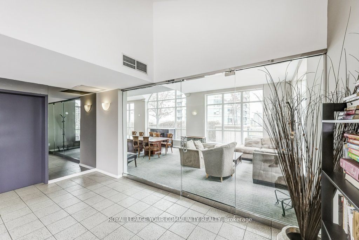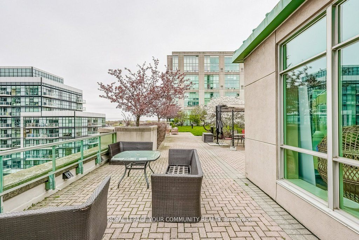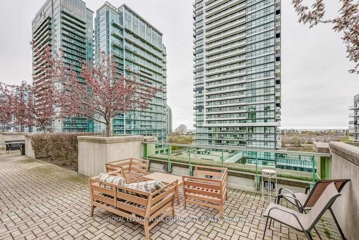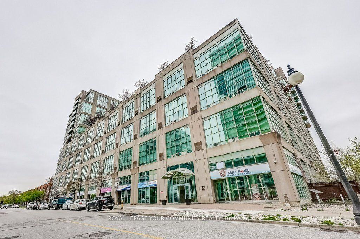$899,999
Available - For Sale
Listing ID: W9241859
300 Manitoba St , Unit 318, Toronto, M8Y 4G9, Ontario
| Formally the Warehouse of the McGuinness Distillers, this building has been converted to gorgeous two-storey Lofts now named Mystic Pointe! This unit features approx. 17ft Ceilings, Large windows that span two-stories high with California shutters that bring in tons of natural light! Stunning renovated kitchen that features lots of cabinetry, stainless steel appliances, quartz countertops and a breakfast island with the modern waterfall countertop. Open concept Living and Dining areas even feature a gas fireplace! Main floor bedroom is adjacent to a 4 piece bathroom and there's a separate powder room for guests. A floating staircase takes you to an other bedroom upstairs with a large walk-in closet and a gorgeous den on the mezzanine level. Unit comes with TWO side by side parking spots and a locker! The unit has upgrades throughout and is very well maintained. Do not miss this GEM! |
| Extras: Building features a rooftop garden, gym, and well kept amenities. The neighborhood offers a new park and there is an easy access to the lake. Close to The Gardiner Expressway and QEW. |
| Price | $899,999 |
| Taxes: | $2572.00 |
| Maintenance Fee: | 1181.27 |
| Occupancy by: | Owner |
| Address: | 300 Manitoba St , Unit 318, Toronto, M8Y 4G9, Ontario |
| Province/State: | Ontario |
| Property Management | Crossbridge Condominium Services |
| Condo Corporation No | MTCC |
| Level | 03 |
| Unit No | 16 |
| Locker No | 109 |
| Directions/Cross Streets: | Park Lawn & Lake Shore |
| Rooms: | 5 |
| Rooms +: | 1 |
| Bedrooms: | 2 |
| Bedrooms +: | 1 |
| Kitchens: | 0 |
| Family Room: | N |
| Basement: | None |
| Approximatly Age: | 16-30 |
| Property Type: | Comm Element Condo |
| Style: | Multi-Level |
| Exterior: | Concrete |
| Garage Type: | Underground |
| Garage(/Parking)Space: | 2.00 |
| (Parking/)Drive: | None |
| Drive Parking Spaces: | 0 |
| Park #1 | |
| Parking Spot: | 32 |
| Parking Type: | Owned |
| Legal Description: | A |
| Park #2 | |
| Parking Spot: | 33 |
| Parking Type: | Owned |
| Legal Description: | A |
| Exposure: | Sw |
| Balcony: | None |
| Locker: | Owned |
| Pet Permited: | Restrict |
| Retirement Home: | N |
| Approximatly Age: | 16-30 |
| Approximatly Square Footage: | 1000-1199 |
| Building Amenities: | Concierge, Exercise Room, Rooftop Deck/Garden, Squash/Racquet Court, Visitor Parking |
| Property Features: | Clear View, Hospital, Marina, Park, Public Transit, School |
| Maintenance: | 1181.27 |
| CAC Included: | Y |
| Water Included: | Y |
| Common Elements Included: | Y |
| Heat Included: | Y |
| Parking Included: | Y |
| Building Insurance Included: | Y |
| Fireplace/Stove: | Y |
| Heat Source: | Gas |
| Heat Type: | Forced Air |
| Central Air Conditioning: | Central Air |
| Laundry Level: | Main |
$
%
Years
This calculator is for demonstration purposes only. Always consult a professional
financial advisor before making personal financial decisions.
| Although the information displayed is believed to be accurate, no warranties or representations are made of any kind. |
| ROYAL LEPAGE YOUR COMMUNITY REALTY |
|
|

Mina Nourikhalichi
Broker
Dir:
416-882-5419
Bus:
905-731-2000
Fax:
905-886-7556
| Book Showing | Email a Friend |
Jump To:
At a Glance:
| Type: | Condo - Comm Element Condo |
| Area: | Toronto |
| Municipality: | Toronto |
| Neighbourhood: | Mimico |
| Style: | Multi-Level |
| Approximate Age: | 16-30 |
| Tax: | $2,572 |
| Maintenance Fee: | $1,181.27 |
| Beds: | 2+1 |
| Baths: | 2 |
| Garage: | 2 |
| Fireplace: | Y |
Locatin Map:
Payment Calculator:

