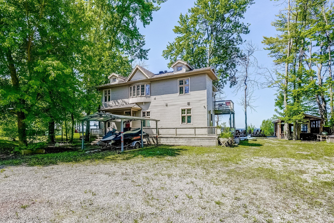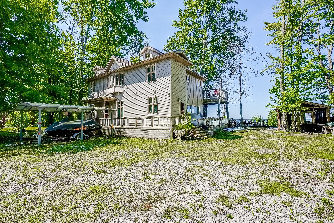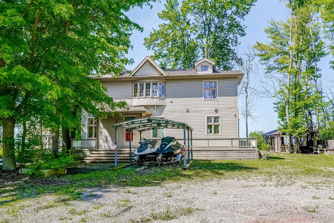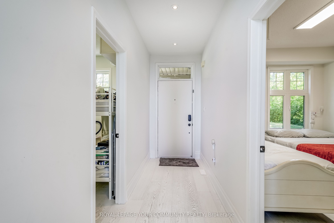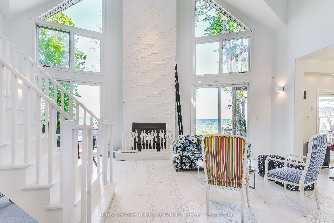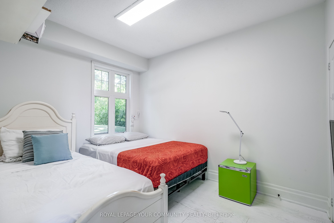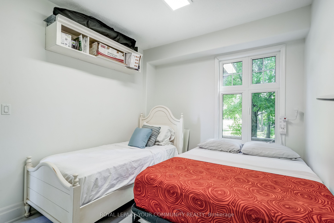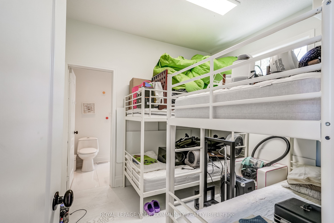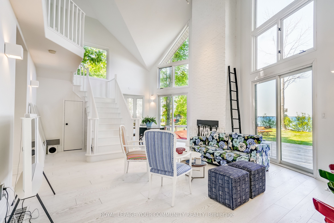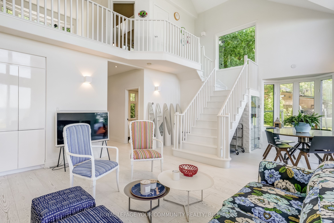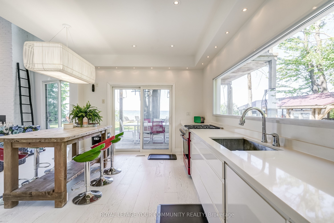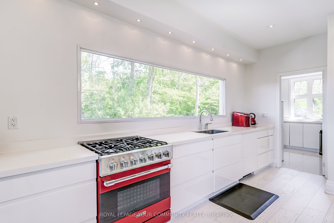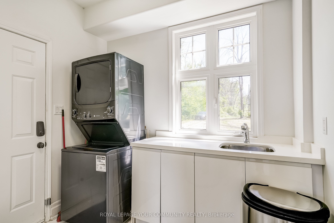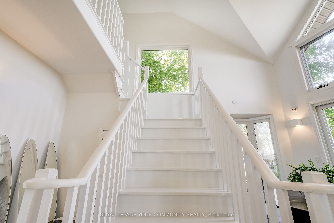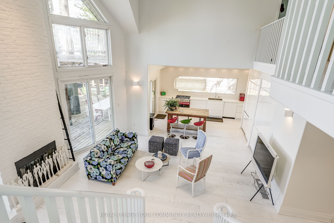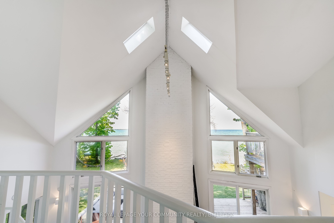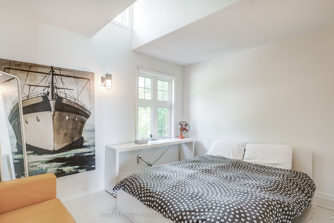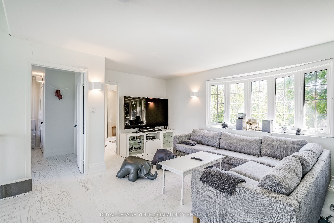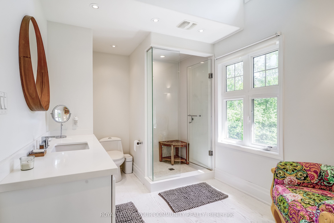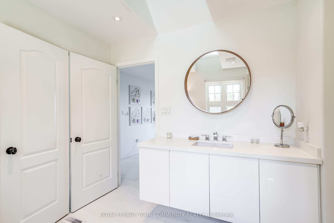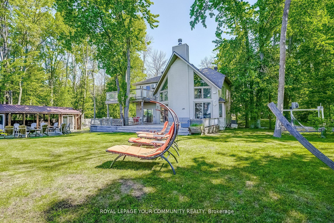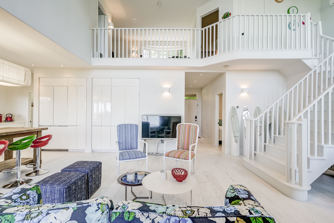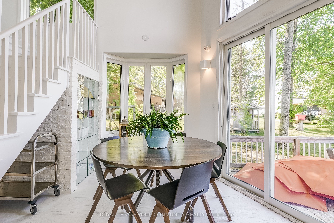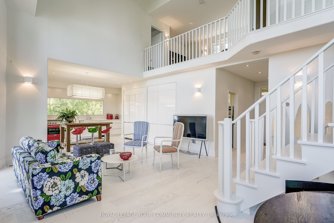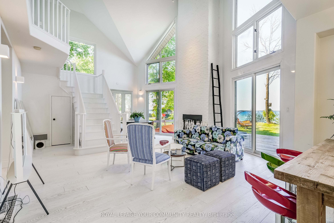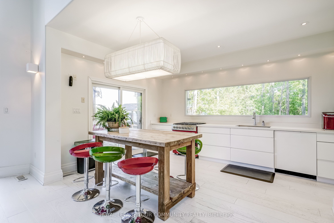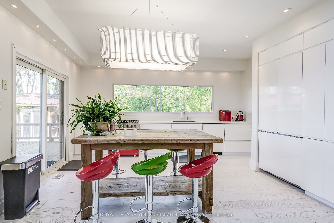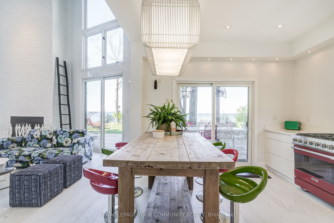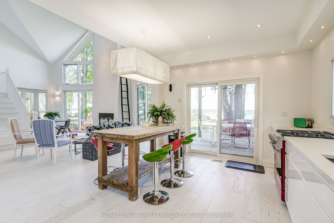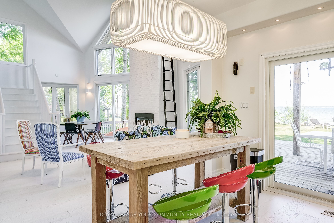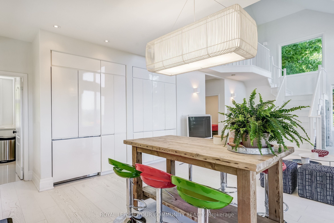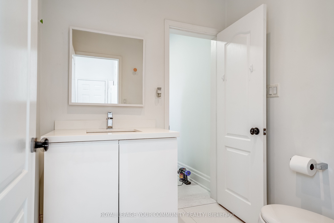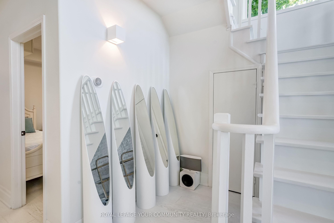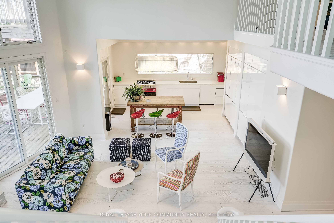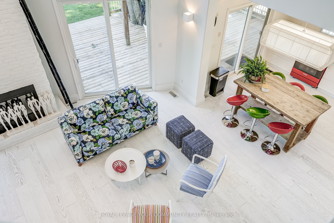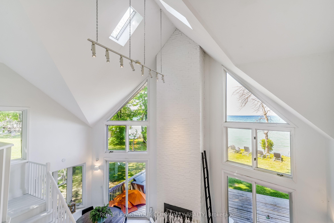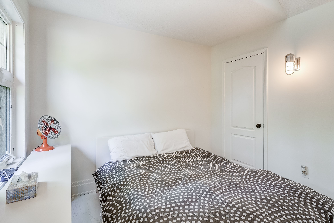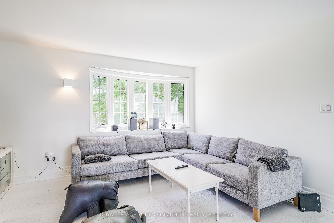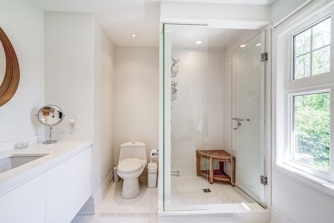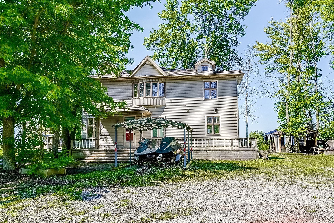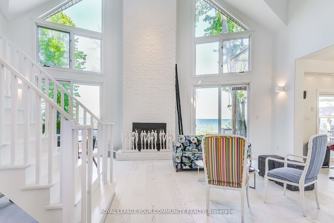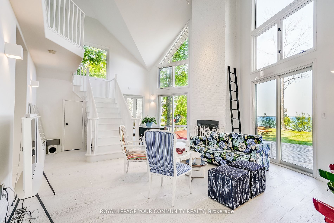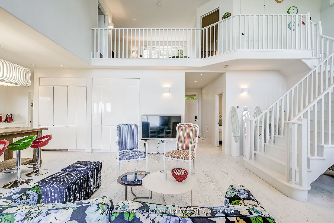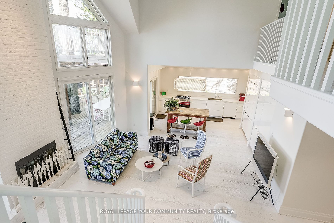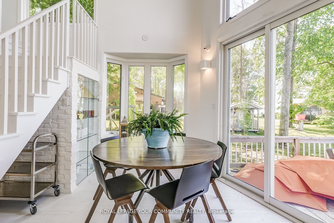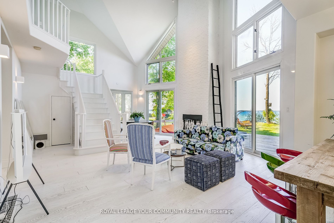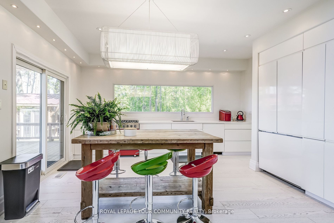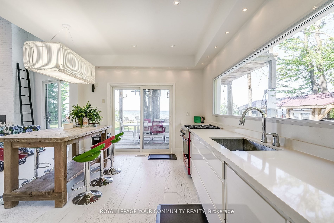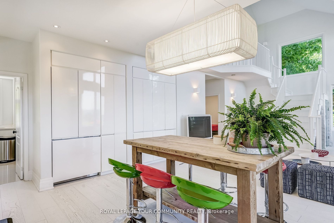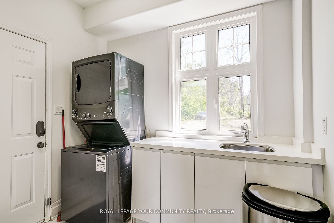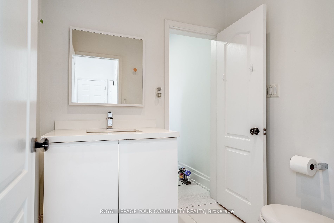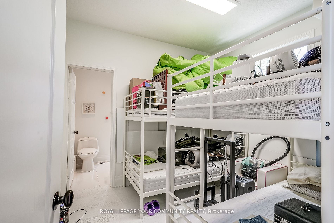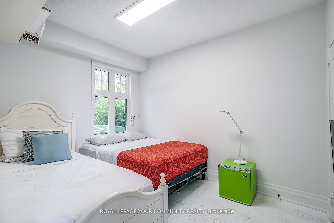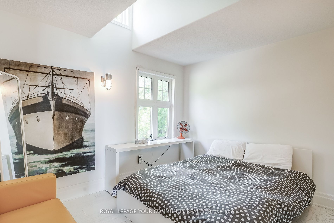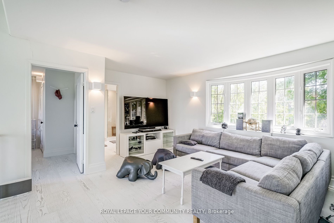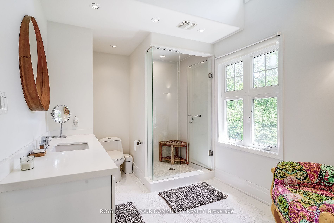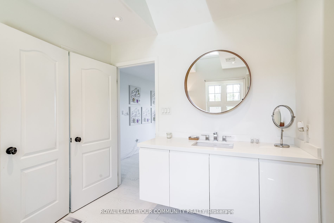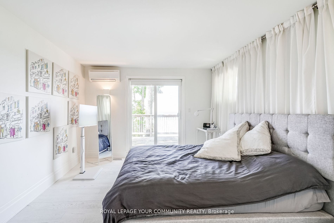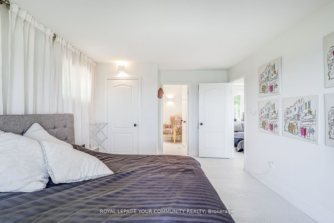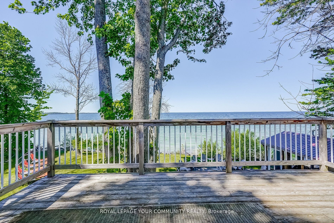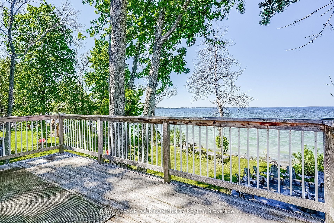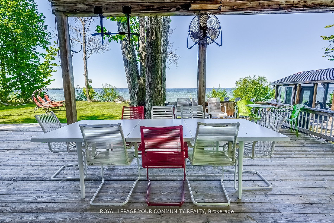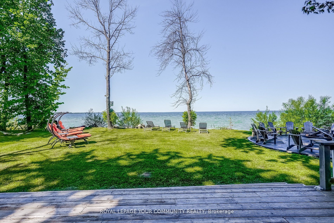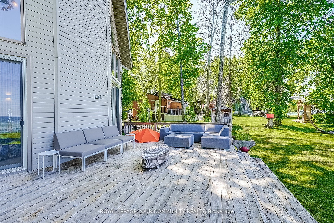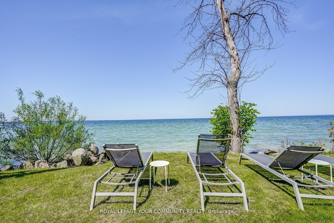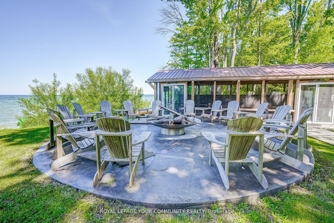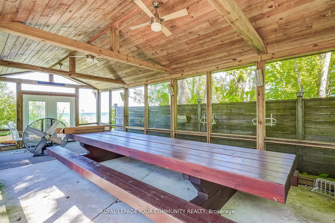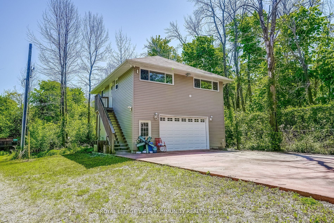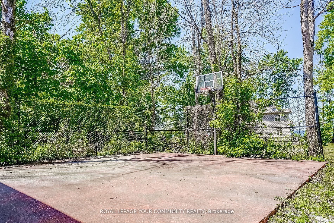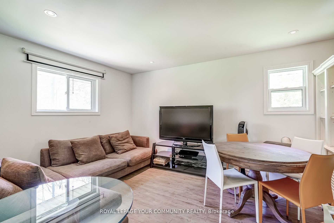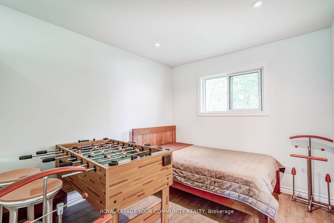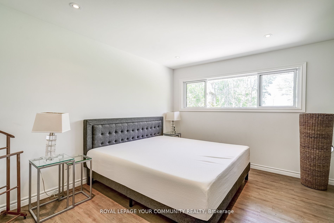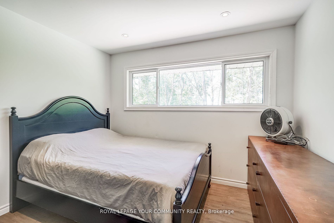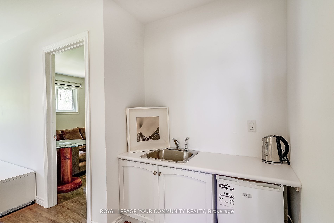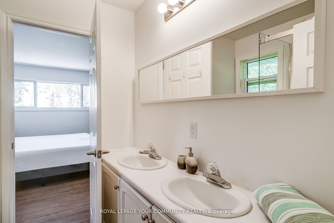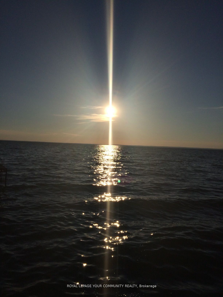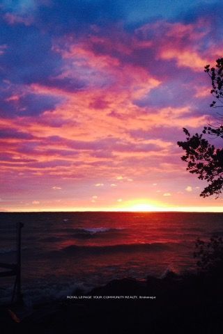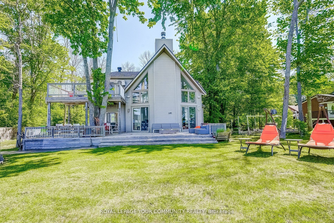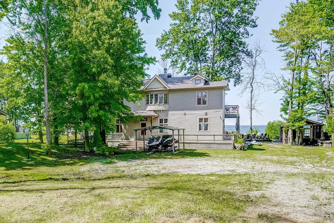$699,000
Available - For Sale
Listing ID: N9241436
34 Sunset Lane , Georgina Islands, L0E 1R0, Ontario
| Welcome to 34 Sunset Lane where luxury, recreation, nature, and entertaining all come together! This cottage is west facing on Georgina Island where you will experience some of the most spectacular sunsets in your own resort like cottage! Drive through your gated private driveway to find your cottage with 137 ft of water frontage! The main 4 bedroom cottage is professionally decorated, with floor to ceiling windows in the living area, sunshine throughout, hardwood floors, and a modern kitchen with sub zero fridge, granite countertops, and stainless steel appliances. The main floor has two bedrooms, both with closets and one with semi-ensuite 3pc bathroom. On the upper floor you will find a loft sitting area overlooking the water and living area, a primary bedroom with a spa like ensuite bathroom, and lakeview balcony. The 2nd bedroom upstairs has a vaulted ceiling and skylights! This cottage is perfect for entertaining large groups of family and friends. In addition to the main cottage, just behind the main cottage you will find a mini basketball court, garage, and additional space. Along your waterfront, you will have plenty of room for suntanning and games. The fire pit area is surrounded by interlock stone and can seat all your guests around the bonfire. For dining outside you will find a large screened room with to accommodate your largest picnic table or patio furniture ! 30 years remaining on the current landlease. Make your dreams come true! |
| Price | $699,000 |
| Taxes: | $5874.31 |
| DOM | 7 |
| Occupancy by: | Partial |
| Address: | 34 Sunset Lane , Georgina Islands, L0E 1R0, Ontario |
| Directions/Cross Streets: | Chief Joseph Snake Rd / Sunset Lane |
| Rooms: | 7 |
| Rooms +: | 1 |
| Bedrooms: | 4 |
| Bedrooms +: | |
| Kitchens: | 1 |
| Family Room: | N |
| Basement: | None |
| Approximatly Age: | 16-30 |
| Property Type: | Cottage |
| Style: | 1 1/2 Storey |
| Exterior: | Vinyl Siding |
| Garage Type: | Detached |
| (Parking/)Drive: | Private |
| Drive Parking Spaces: | 10 |
| Pool: | None |
| Other Structures: | Aux Residences |
| Approximatly Age: | 16-30 |
| Approximatly Square Footage: | 2500-3000 |
| Property Features: | Beach, Lake Access, Level, Waterfront |
| Fireplace/Stove: | Y |
| Heat Source: | Propane |
| Heat Type: | Forced Air |
| Central Air Conditioning: | Central Air |
| Sewers: | Septic |
| Water: | Other |
| Water Supply Types: | Lake/River |
| Utilities-Hydro: | Y |
| Utilities-Sewers: | N |
| Utilities-Gas: | N |
| Utilities-Municipal Water: | N |
| Utilities-Telephone: | Y |
$
%
Years
This calculator is for demonstration purposes only. Always consult a professional
financial advisor before making personal financial decisions.
| Although the information displayed is believed to be accurate, no warranties or representations are made of any kind. |
| ROYAL LEPAGE YOUR COMMUNITY REALTY |
|
|

Mina Nourikhalichi
Broker
Dir:
416-882-5419
Bus:
905-731-2000
Fax:
905-886-7556
| Virtual Tour | Book Showing | Email a Friend |
Jump To:
At a Glance:
| Type: | Freehold - Cottage |
| Area: | York |
| Municipality: | Georgina Islands |
| Neighbourhood: | Georgina Island |
| Style: | 1 1/2 Storey |
| Approximate Age: | 16-30 |
| Tax: | $5,874.31 |
| Beds: | 4 |
| Baths: | 2 |
| Fireplace: | Y |
| Pool: | None |
Locatin Map:
Payment Calculator:

