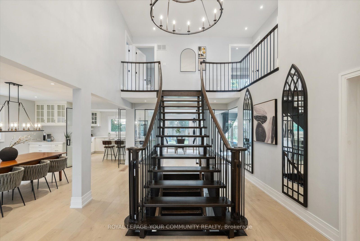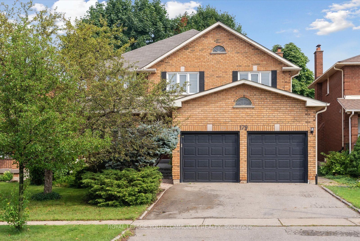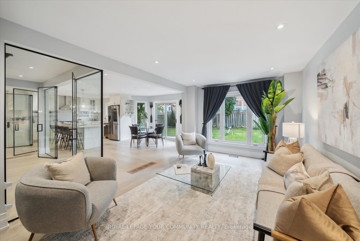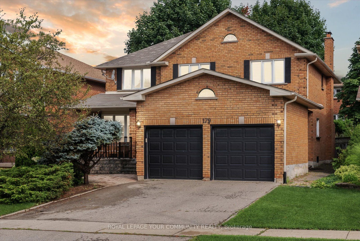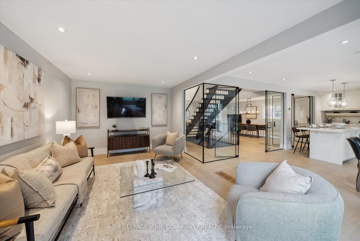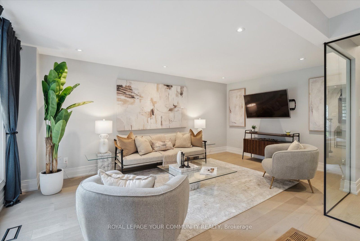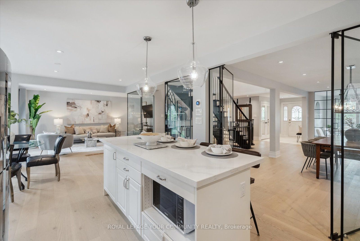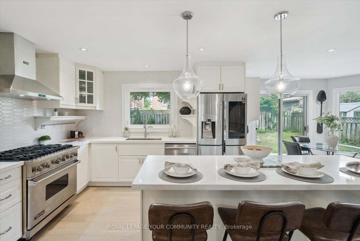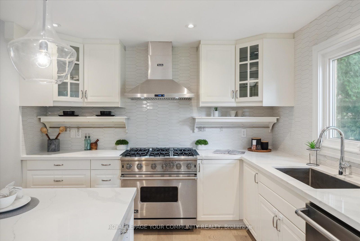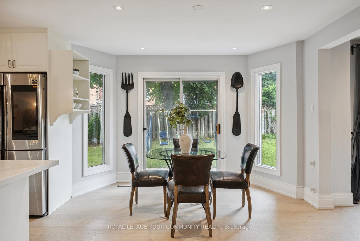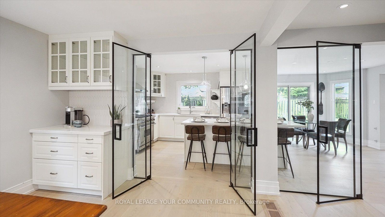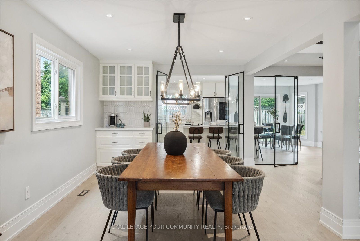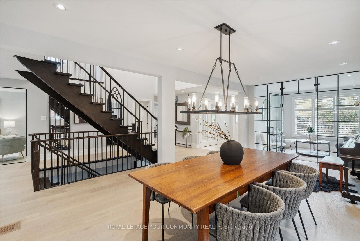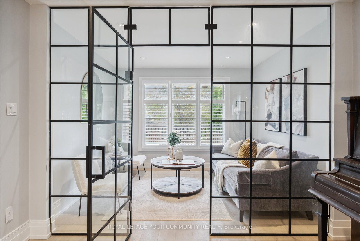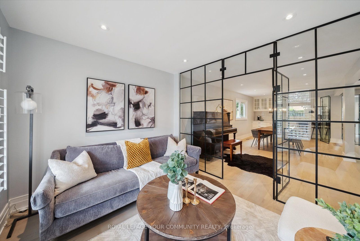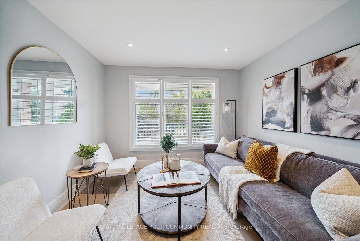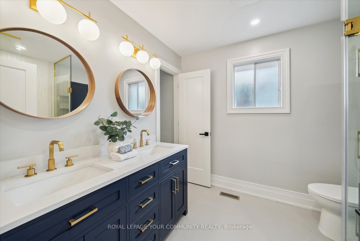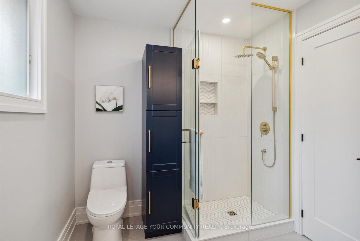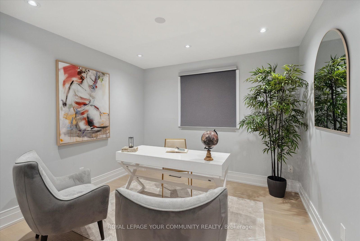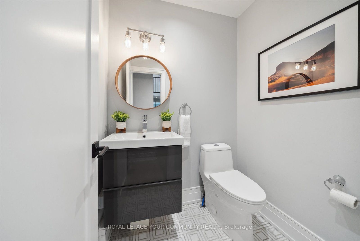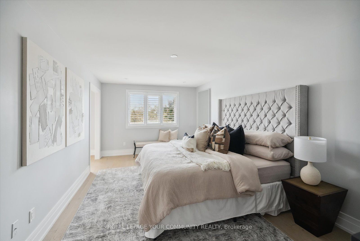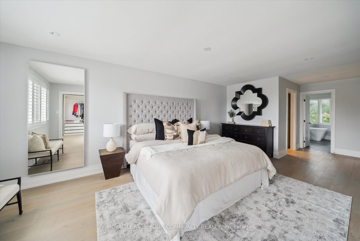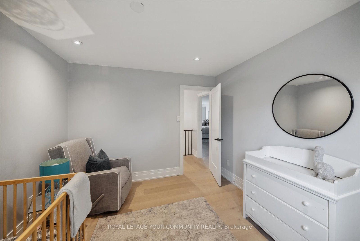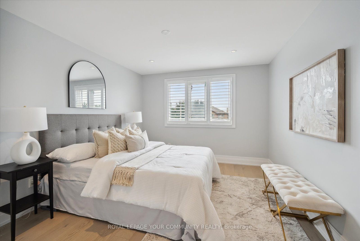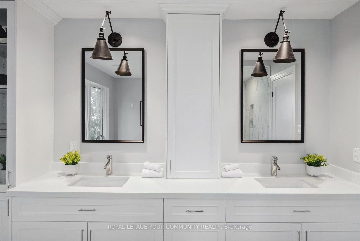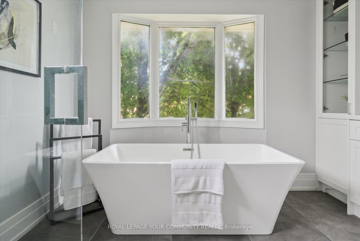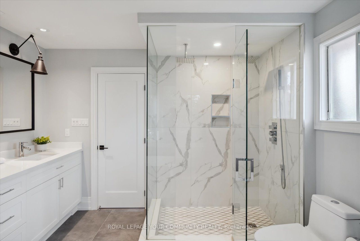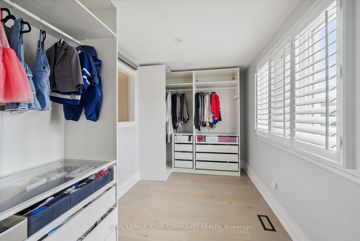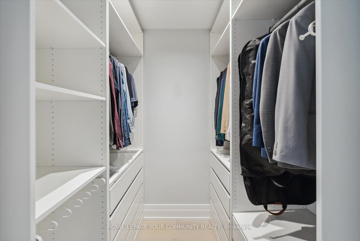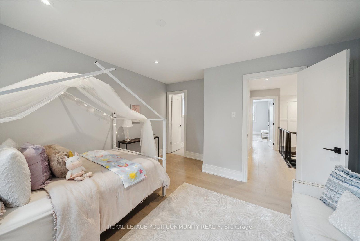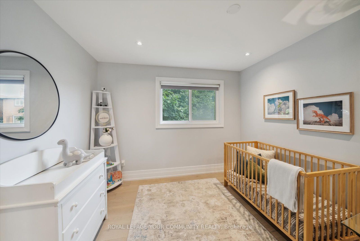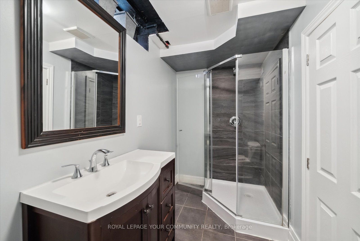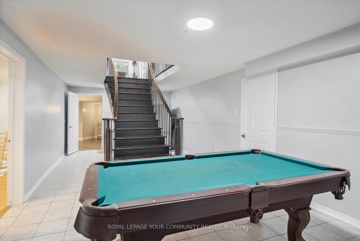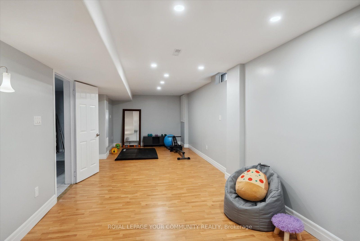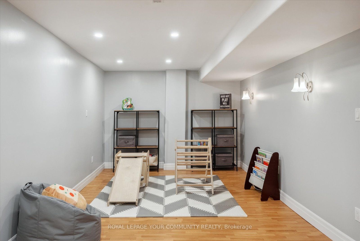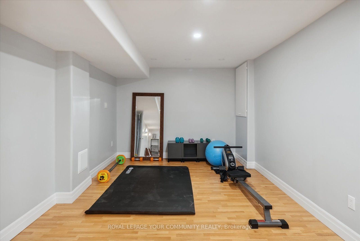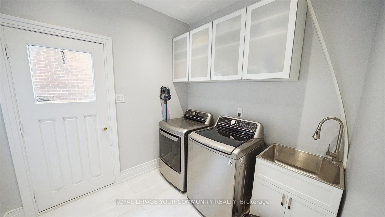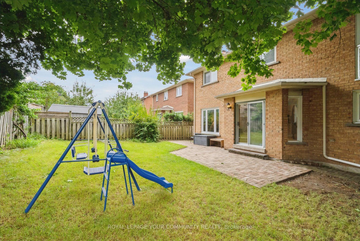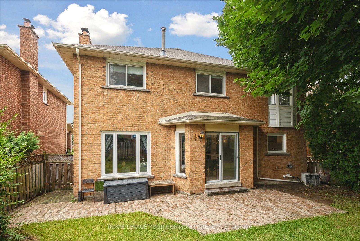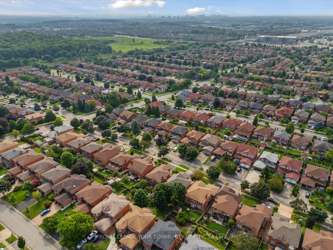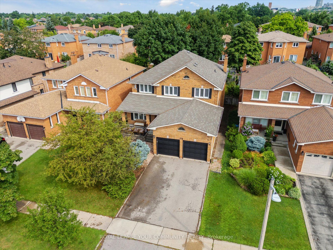$1,749,000
Available - For Sale
Listing ID: N9240972
179 Valleyway Cres , Vaughan, L6A 1K7, Ontario
| Welcome to 179 Valleyway Crescent. Nestled in the beautiful community of Maple, this rare,open-concept, meticulously re-designed family home is perfect for hosting family gatherings andentertaining guests in style. Over 3,000 sqft features a chef-inspired kitchen, premium appliances,a central island, quartz countertops, & hardwood floors. A beautifully crafted Scarlett OHarafloating staircase leads to a spacious primary suite with a 6-piece ensuite, two walk-in closets forample storage, along with three other bright spacious bedrooms. The basement holds space for a recroom, kitchen, upgraded electrical, tankless water heater, & ample space awaiting your personaltouch, brand new furnace (2024). A large backyard with trees offers a peaceful retreat, & an extended front porch is perfectfor enjoying the outdoors. Located on a quiet street, it provides convenient access to GO transit,TTC, great schools, Vaughan Mills, and hospital. Dont miss the opportunity to call this one of akind property home. |
| Extras: Tankless HWT (owned)(2020), engineered hardwood (2020), upgraded staircase (2020), 2nd bath reno(2023), porch extension (2023), upgraded kit/appl (2020), Upgraded Electrical (2020),W/I closetadded to master (2020), glass partitions (2020) |
| Price | $1,749,000 |
| Taxes: | $6145.87 |
| DOM | 44 |
| Occupancy by: | Owner |
| Address: | 179 Valleyway Cres , Vaughan, L6A 1K7, Ontario |
| Lot Size: | 45.93 x 121.39 (Feet) |
| Directions/Cross Streets: | Keele / Rutherford |
| Rooms: | 10 |
| Rooms +: | 3 |
| Bedrooms: | 4 |
| Bedrooms +: | 1 |
| Kitchens: | 1 |
| Kitchens +: | 1 |
| Family Room: | Y |
| Basement: | Part Fin |
| Property Type: | Detached |
| Style: | 2-Storey |
| Exterior: | Brick |
| Garage Type: | Attached |
| (Parking/)Drive: | Pvt Double |
| Drive Parking Spaces: | 2 |
| Pool: | None |
| Approximatly Square Footage: | 3000-3500 |
| Fireplace/Stove: | Y |
| Heat Source: | Gas |
| Heat Type: | Forced Air |
| Central Air Conditioning: | Central Air |
| Sewers: | Sewers |
| Water: | Municipal |
$
%
Years
This calculator is for demonstration purposes only. Always consult a professional
financial advisor before making personal financial decisions.
| Although the information displayed is believed to be accurate, no warranties or representations are made of any kind. |
| ROYAL LEPAGE YOUR COMMUNITY REALTY |
|
|

Mina Nourikhalichi
Broker
Dir:
416-882-5419
Bus:
905-731-2000
Fax:
905-886-7556
| Virtual Tour | Book Showing | Email a Friend |
Jump To:
At a Glance:
| Type: | Freehold - Detached |
| Area: | York |
| Municipality: | Vaughan |
| Neighbourhood: | Maple |
| Style: | 2-Storey |
| Lot Size: | 45.93 x 121.39(Feet) |
| Tax: | $6,145.87 |
| Beds: | 4+1 |
| Baths: | 4 |
| Fireplace: | Y |
| Pool: | None |
Locatin Map:
Payment Calculator:

