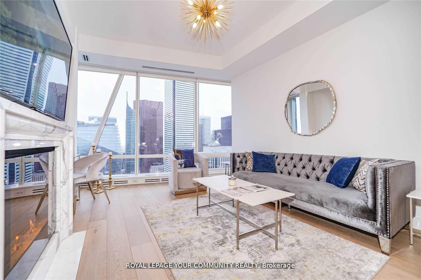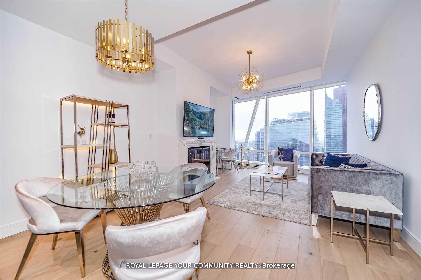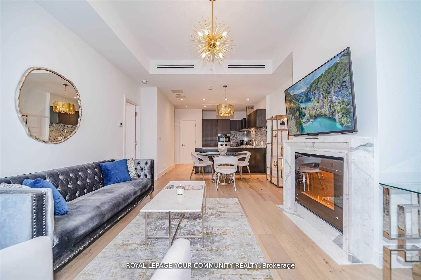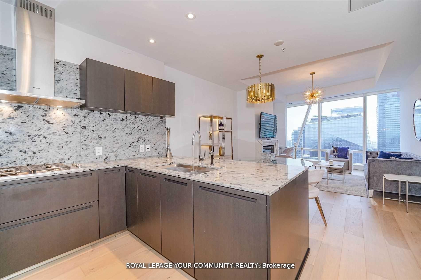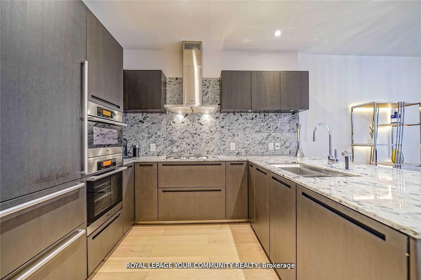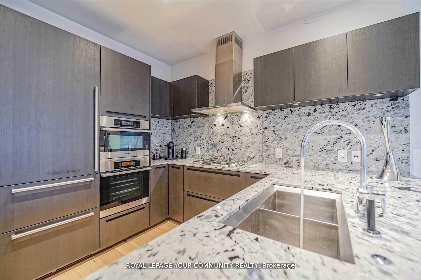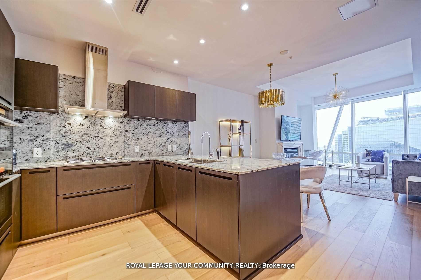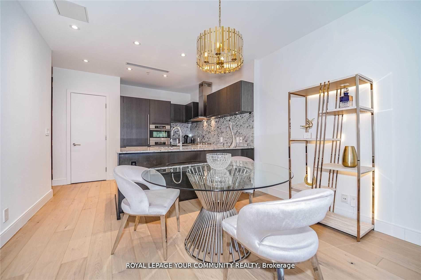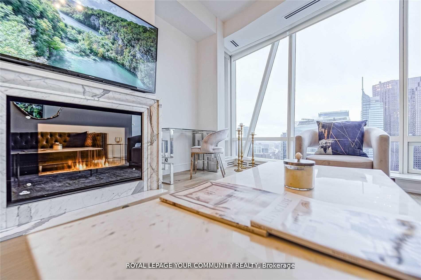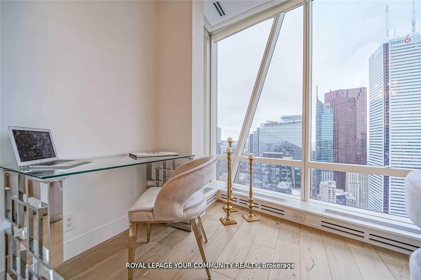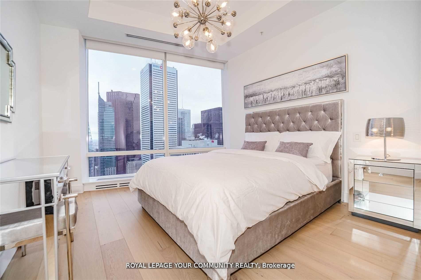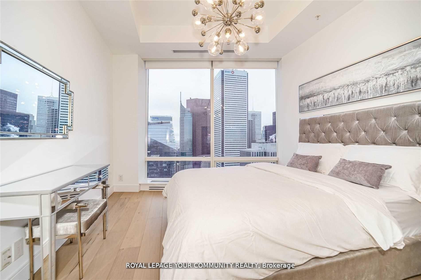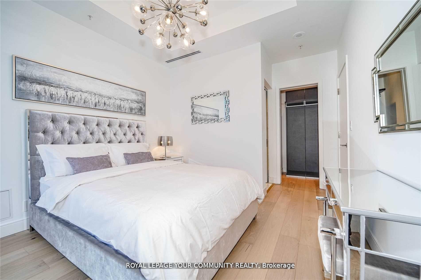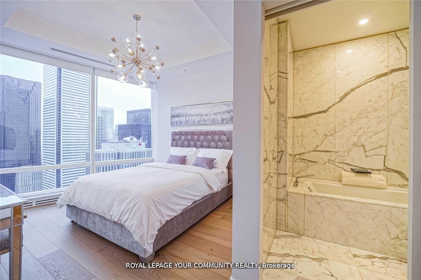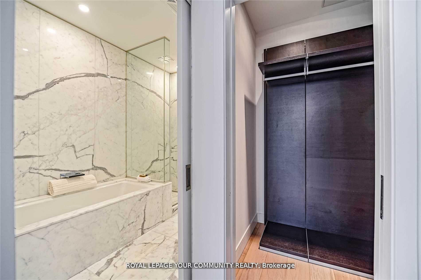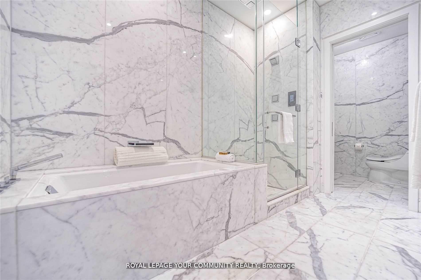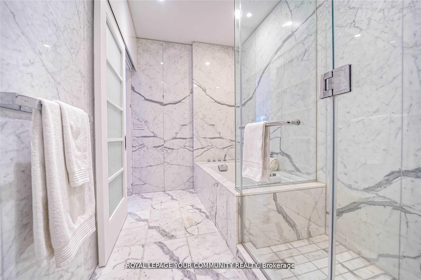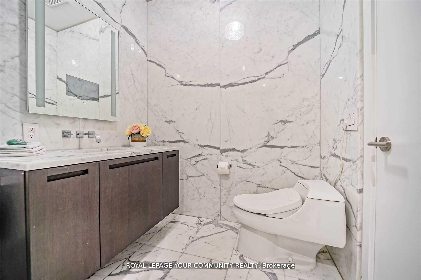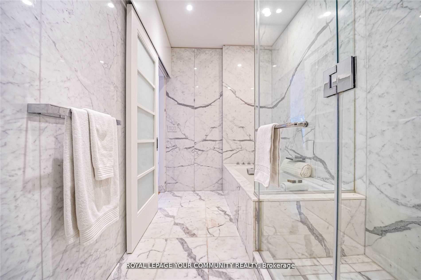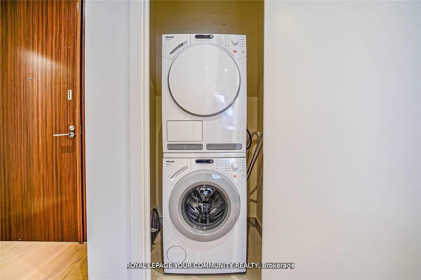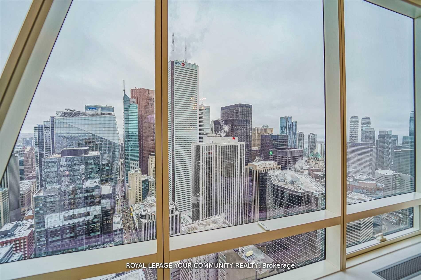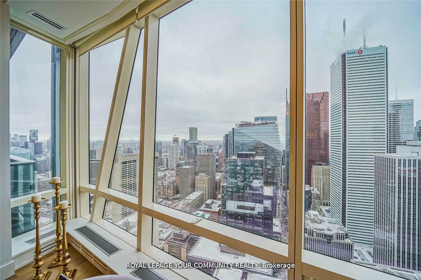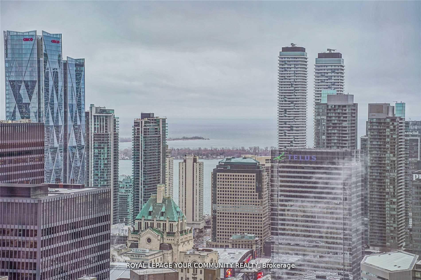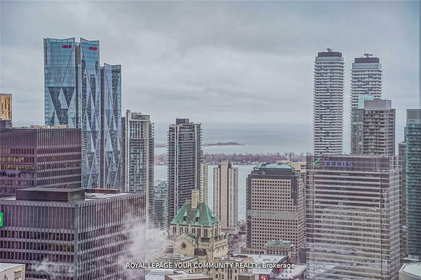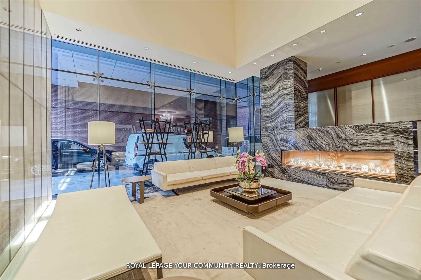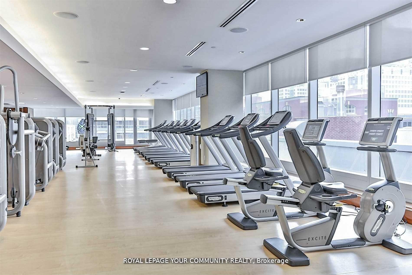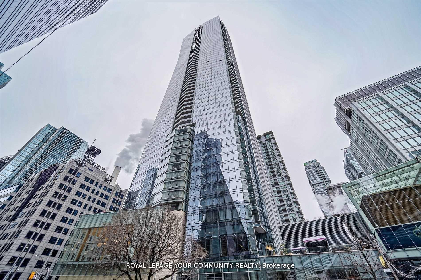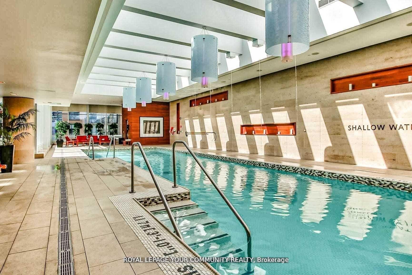$1,275,000
Available - For Sale
Listing ID: C9241345
180 University Ave , Unit 5207, Toronto, M5H 0A2, Ontario
| Shangri-La Hotel, Residences, " Private Estate" Suite, (50th Floor & Above), Breathtaking View Of Downtown Toronto 's Skyline & The Lake, 10'Ft. Ceilings. Renovated Unit ( Quality wood Flooring, Base Boards, Paint, Designer Lights. etc...) Open Concept Kit. W/Granite Tops & Breakfast bar. Automatic Window Shades, Fireplace, "Miele" European Appliances. Free Valet Parking Included, Guest Parking, Hotel Room Service/ House Keeping , Use of Hotel Amenities: Spa, Gym, Indoor Pool, Hot Tub, Steam Rm. Near Theaters, Restaurants, Shopping. Spacious Floor Plan. New hallway carpets & wallpapers , electric fireplace, marble bathroom walls & floors. Large storage locker is behind the wide parking spot! ( property is leased at $6000/month ), Great Value/Investment. |
| Price | $1,275,000 |
| Taxes: | $4963.70 |
| Maintenance Fee: | 1062.53 |
| Occupancy by: | Tenant |
| Address: | 180 University Ave , Unit 5207, Toronto, M5H 0A2, Ontario |
| Province/State: | Ontario |
| Property Management | 647 748 2011 |
| Condo Corporation No | TSCC |
| Level | 50 |
| Unit No | 07 |
| Directions/Cross Streets: | University / Adelaide/Queen st |
| Rooms: | 5 |
| Bedrooms: | 1 |
| Bedrooms +: | |
| Kitchens: | 1 |
| Family Room: | N |
| Basement: | None |
| Property Type: | Condo Apt |
| Style: | Apartment |
| Exterior: | Other |
| Garage Type: | Underground |
| Garage(/Parking)Space: | 1.00 |
| Drive Parking Spaces: | 34 |
| Park #1 | |
| Parking Spot: | 34 |
| Parking Type: | Owned |
| Legal Description: | F |
| Exposure: | Se |
| Balcony: | None |
| Locker: | Owned |
| Pet Permited: | Restrict |
| Approximatly Square Footage: | 800-899 |
| Building Amenities: | Car Wash, Concierge, Exercise Room, Guest Suites, Indoor Pool, Sauna |
| Property Features: | Arts Centre, Hospital, Public Transit |
| Maintenance: | 1062.53 |
| CAC Included: | Y |
| Water Included: | Y |
| Common Elements Included: | Y |
| Heat Included: | Y |
| Parking Included: | Y |
| Building Insurance Included: | Y |
| Fireplace/Stove: | Y |
| Heat Source: | Gas |
| Heat Type: | Forced Air |
| Central Air Conditioning: | Central Air |
| Ensuite Laundry: | Y |
$
%
Years
This calculator is for demonstration purposes only. Always consult a professional
financial advisor before making personal financial decisions.
| Although the information displayed is believed to be accurate, no warranties or representations are made of any kind. |
| ROYAL LEPAGE YOUR COMMUNITY REALTY |
|
|

Mina Nourikhalichi
Broker
Dir:
416-882-5419
Bus:
905-731-2000
Fax:
905-886-7556
| Book Showing | Email a Friend |
Jump To:
At a Glance:
| Type: | Condo - Condo Apt |
| Area: | Toronto |
| Municipality: | Toronto |
| Neighbourhood: | Bay Street Corridor |
| Style: | Apartment |
| Tax: | $4,963.7 |
| Maintenance Fee: | $1,062.53 |
| Beds: | 1 |
| Baths: | 1 |
| Garage: | 1 |
| Fireplace: | Y |
Locatin Map:
Payment Calculator:

