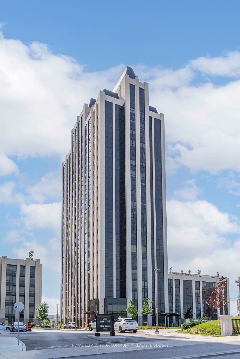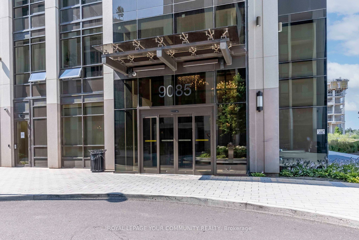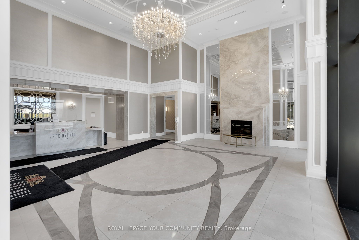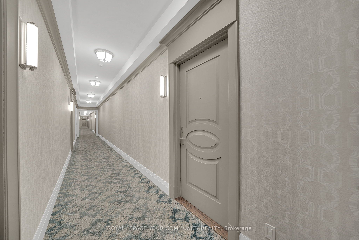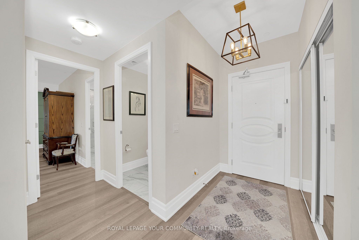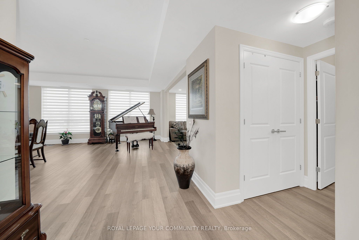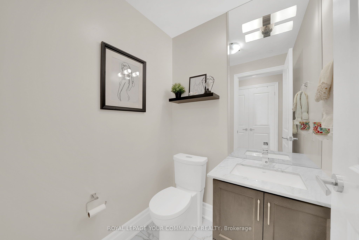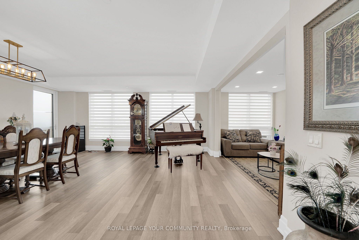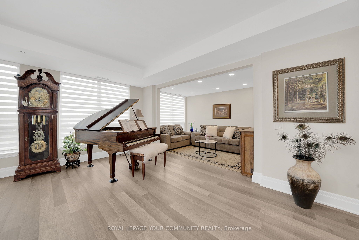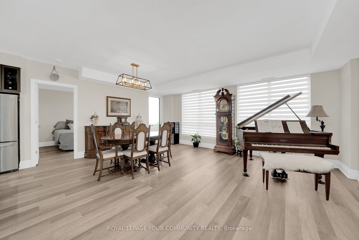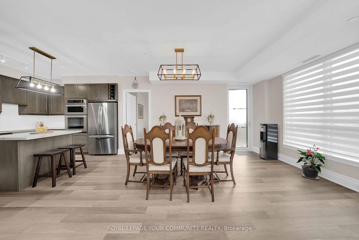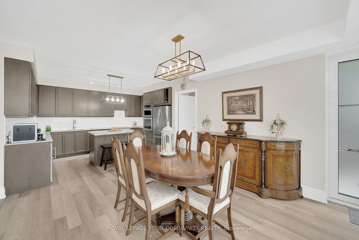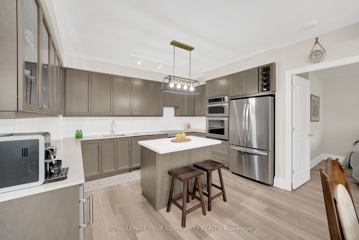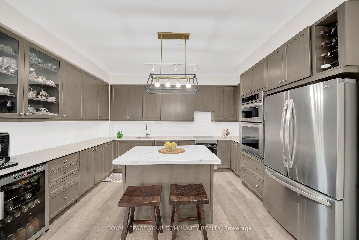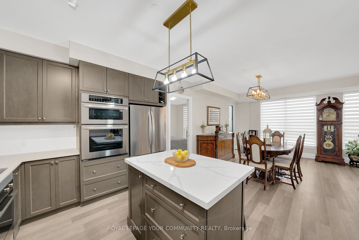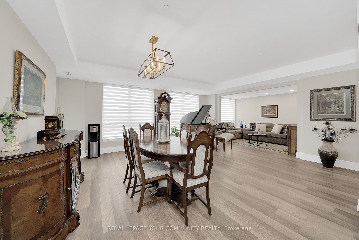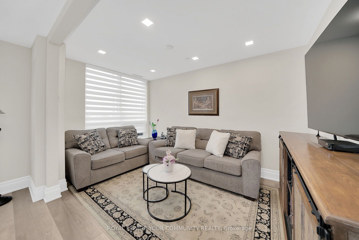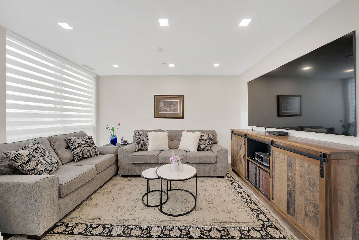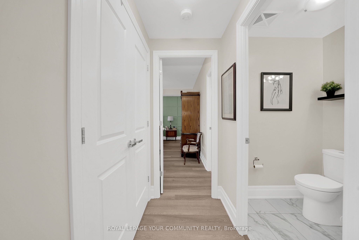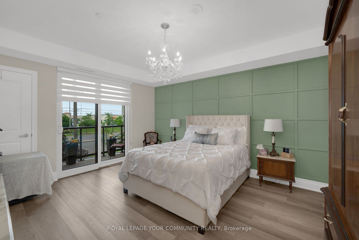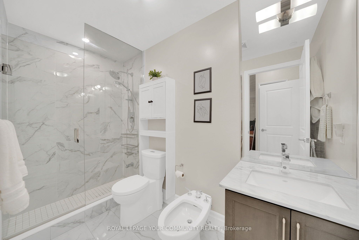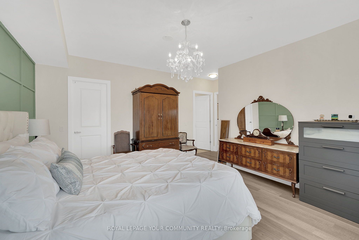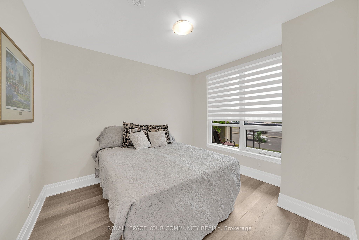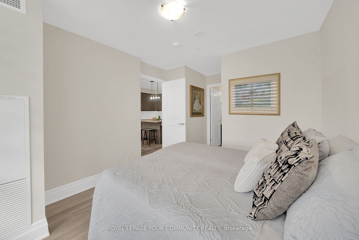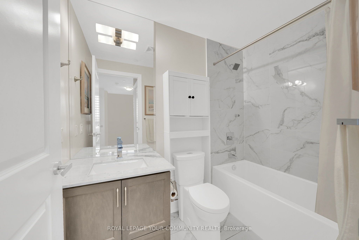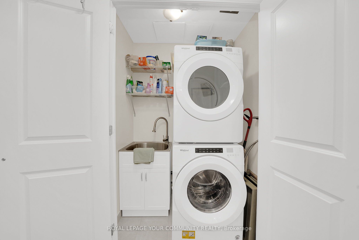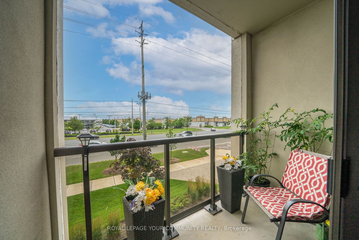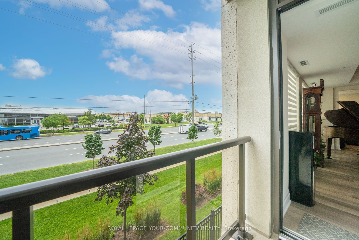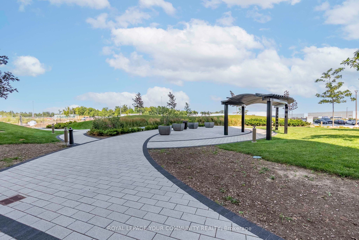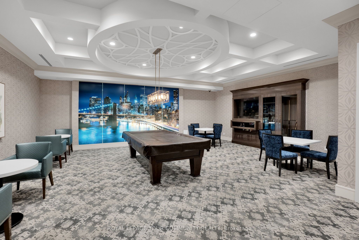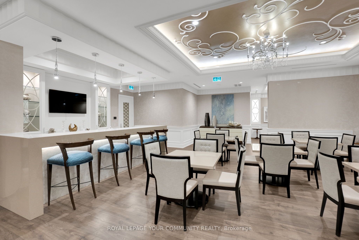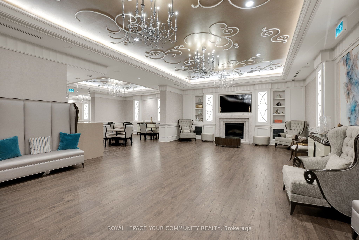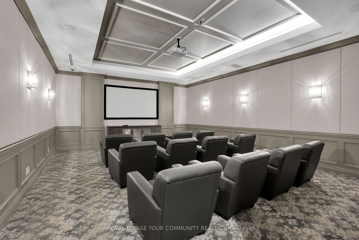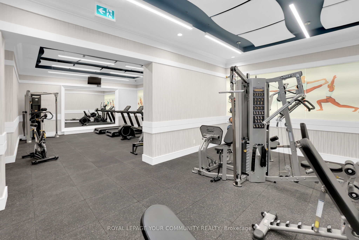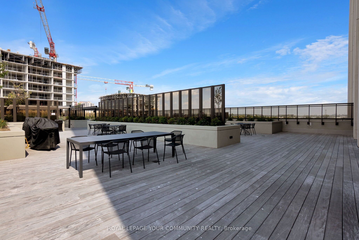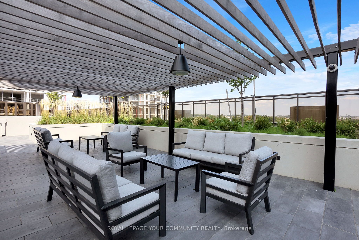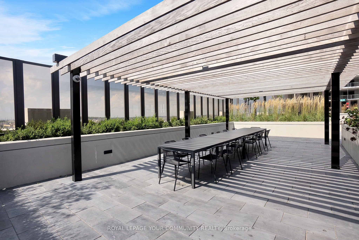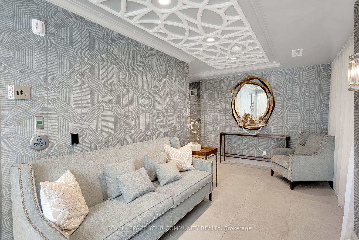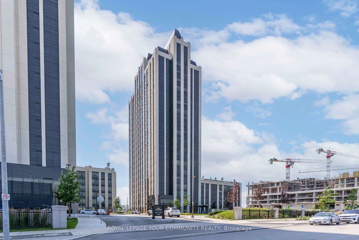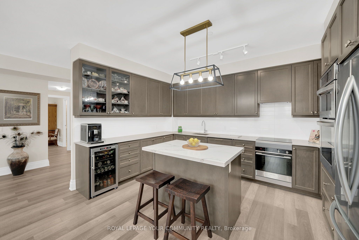$1,180,000
Available - For Sale
Listing ID: N9237078
9085 Jane St West , Unit 215, Vaughan, L4K 0L8, Ontario
| Welcome To The Definition Of Luxury Living At 9085 Jane Street Unit 215! This Premium Suite Boasts 1392 Sq. Ft. Of Elegance With 2 Spacious Bedrooms, Each Featuring An Ensuite And Walk-In Closet, A Large Den With A Window That Can Easily Be Converted Into A Third Bedroom, And 2.5 Luxurious Bathrooms. Enjoy The Outdoors With 2 Balconies And Convenience With 2 Parking Spaces And 3 Lockers, Including A 10x10 Personal Storage Room.This Suite Features A Built-In Double Oven, A Full-Size Stainless Steel Fridge, Extra Cupboards, A Stainless Steel Sink In The Laundry Room, And A Linen Closet. The Living Area Is Adorned With Motorized Blinds, And The Unit Faces West, Offering Ample Natural Light. With 7 Moldings, An Extra Thick Underpad, Extra Lights In The Bedroom Hallway And Bathrooms, Pot Lights In The Den, An Added Sliding Door In The Master Bedroom, And A Feature Wall, This Unit Exudes Sophistication. Quartz Countertops, Undermount Lighting, And A Bar Fridge Complete The Package. |
| Extras: LOCKERS LOCATED ON P2 IN LOCKER ROOM B7, LOCKER NUMBERS ARE 99, 106, AND 107.PERSONAL STORAGE ROOM IS ON P2 (B148/P2 ON DOOR)SEE ATTACHMENTS FOR FULL LIST OF EXTRAS!Quartz Countertops, Undermount Lighting, Bar Fridge and So Much More! |
| Price | $1,180,000 |
| Taxes: | $4358.20 |
| Maintenance Fee: | 1015.25 |
| Occupancy by: | Owner |
| Address: | 9085 Jane St West , Unit 215, Vaughan, L4K 0L8, Ontario |
| Province/State: | Ontario |
| Property Management | Zoran Property Management |
| Condo Corporation No | YRSC |
| Level | 2 |
| Unit No | 15 |
| Locker No | RMB7 |
| Directions/Cross Streets: | Jane & Rutherford |
| Rooms: | 9 |
| Bedrooms: | 2 |
| Bedrooms +: | |
| Kitchens: | 1 |
| Family Room: | Y |
| Basement: | None |
| Approximatly Age: | 0-5 |
| Property Type: | Condo Apt |
| Style: | Apartment |
| Exterior: | Concrete |
| Garage Type: | Underground |
| Garage(/Parking)Space: | 2.00 |
| Drive Parking Spaces: | 2 |
| Park #1 | |
| Parking Spot: | 70 |
| Parking Type: | Owned |
| Legal Description: | P2 |
| Park #2 | |
| Parking Spot: | 72 |
| Parking Type: | Owned |
| Legal Description: | P2 |
| Exposure: | W |
| Balcony: | Open |
| Locker: | Owned |
| Pet Permited: | Restrict |
| Retirement Home: | Y |
| Approximatly Age: | 0-5 |
| Approximatly Square Footage: | 1400-1599 |
| Building Amenities: | Concierge, Exercise Room, Games Room, Gym, Recreation Room, Visitor Parking |
| Property Features: | Hospital, Library, Public Transit, Rec Centre, School |
| Maintenance: | 1015.25 |
| CAC Included: | Y |
| Water Included: | Y |
| Common Elements Included: | Y |
| Heat Included: | Y |
| Parking Included: | Y |
| Building Insurance Included: | Y |
| Fireplace/Stove: | N |
| Heat Source: | Gas |
| Heat Type: | Forced Air |
| Central Air Conditioning: | Central Air |
| Laundry Level: | Main |
| Elevator Lift: | Y |
$
%
Years
This calculator is for demonstration purposes only. Always consult a professional
financial advisor before making personal financial decisions.
| Although the information displayed is believed to be accurate, no warranties or representations are made of any kind. |
| ROYAL LEPAGE YOUR COMMUNITY REALTY |
|
|

Mina Nourikhalichi
Broker
Dir:
416-882-5419
Bus:
905-731-2000
Fax:
905-886-7556
| Book Showing | Email a Friend |
Jump To:
At a Glance:
| Type: | Condo - Condo Apt |
| Area: | York |
| Municipality: | Vaughan |
| Neighbourhood: | Concord |
| Style: | Apartment |
| Approximate Age: | 0-5 |
| Tax: | $4,358.2 |
| Maintenance Fee: | $1,015.25 |
| Beds: | 2 |
| Baths: | 3 |
| Garage: | 2 |
| Fireplace: | N |
Locatin Map:
Payment Calculator:

