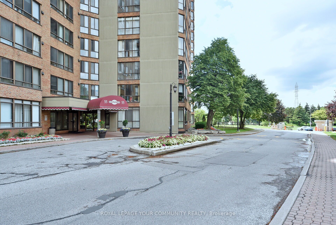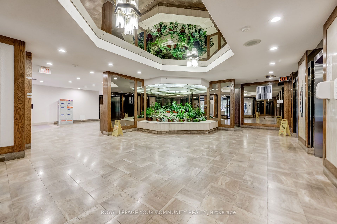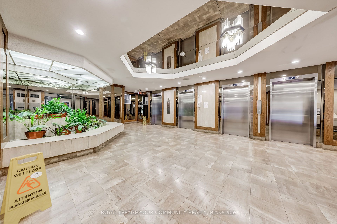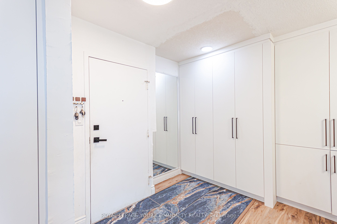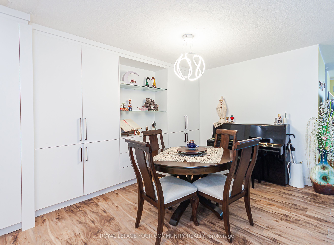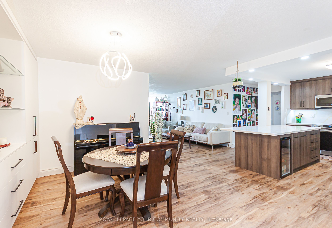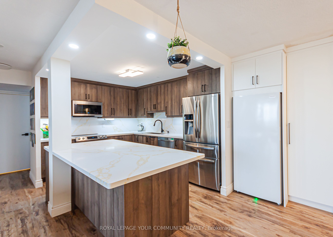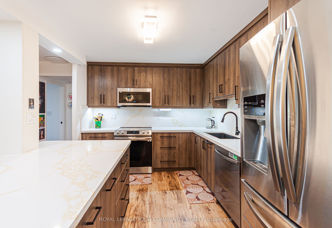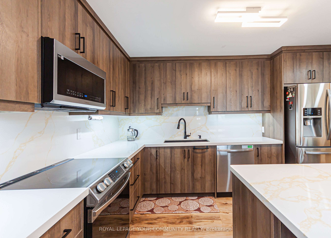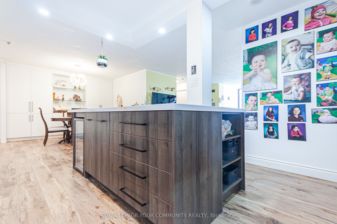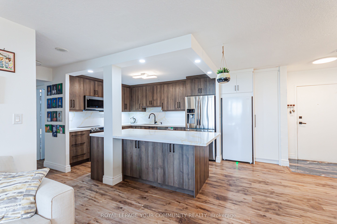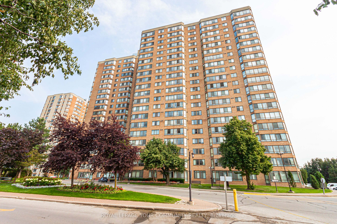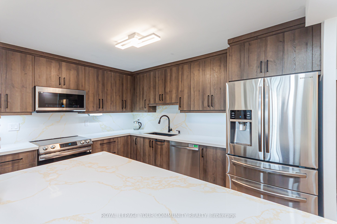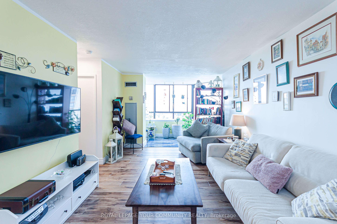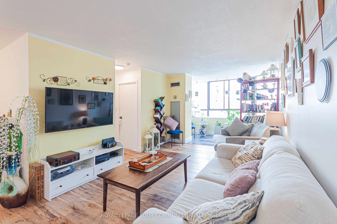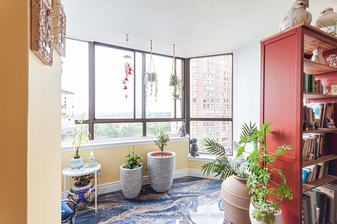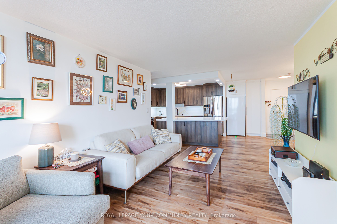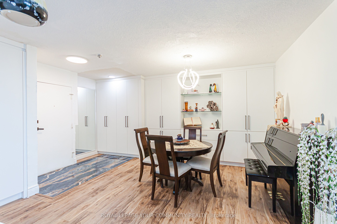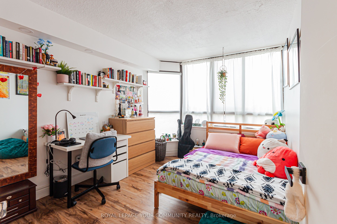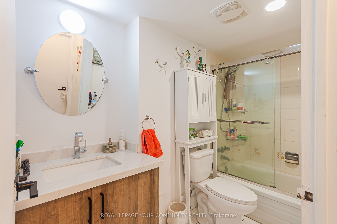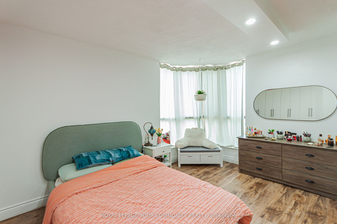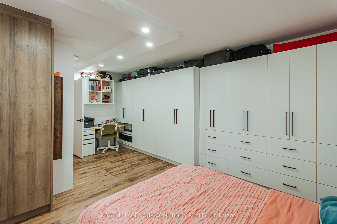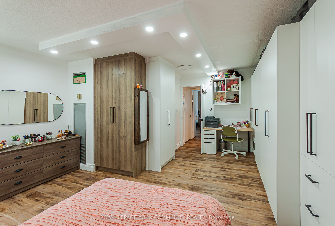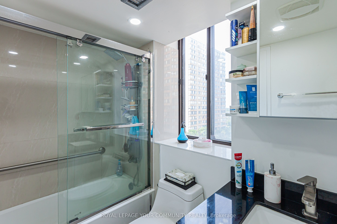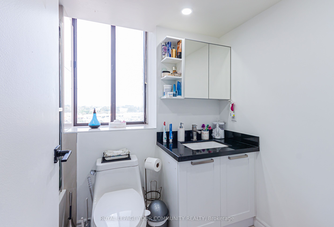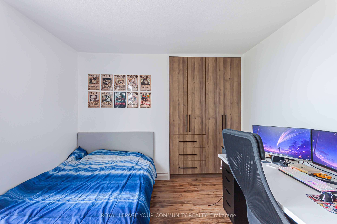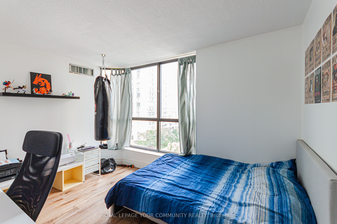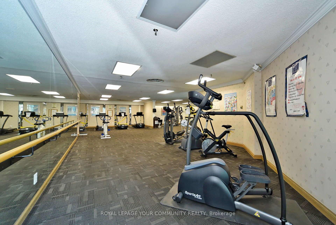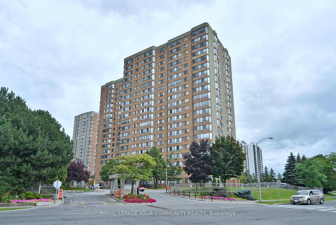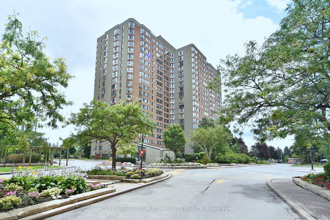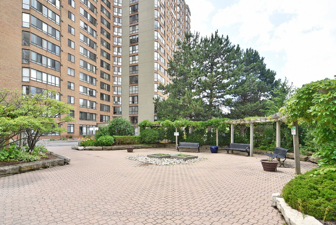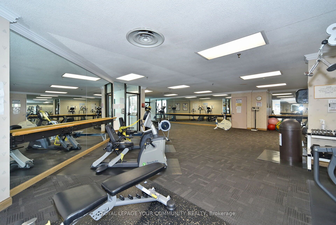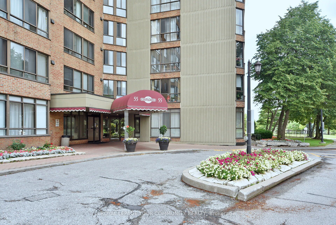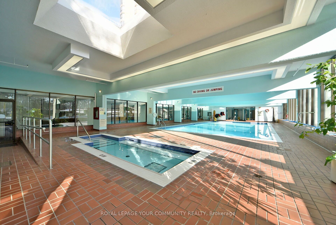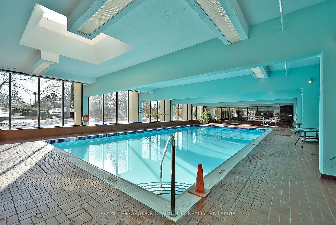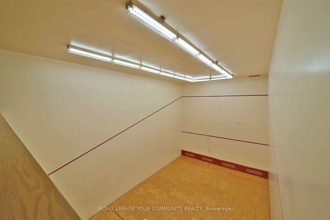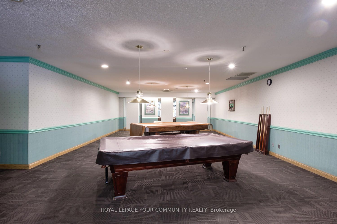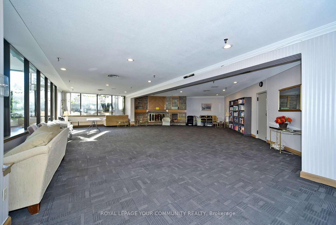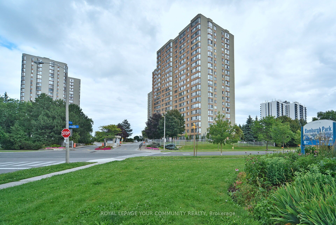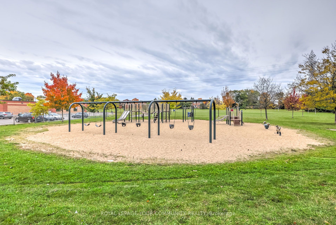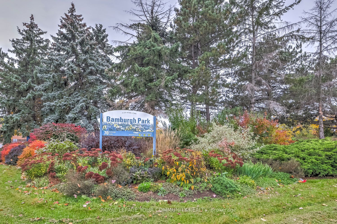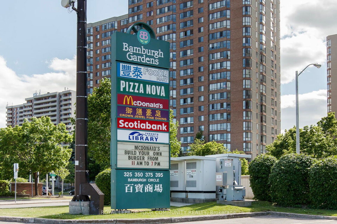$779,000
Available - For Sale
Listing ID: E9237593
55 Bamburgh Circ , Unit 803, Toronto, M1W 3V4, Ontario
| Luxurious Tridel Building. Bright & Spacious 2+2 Bedroom Corner Unit (Summit Model With 1,367 Sq.Ft.). Unobstructed North-East View. FULLY RENOVATED (OVER 150K IN UPGRADES) W EXQUISITE KITCHEN, SSAPLIANCES, BACKSPLASH AND UNDERMOUNT SINK, FEATURING AN OPEN CONCEPT. Conveniently Located With TtcAt Door Steps, 404, Restaurants, Shops, Supermarket, Banks, Pharmacy, Doctor Office And More. TopRanked Schools With St Henry, Norman Bethune, Terry Fox. 1 Parking & 1 Locker Included."""MUST BE SEEN" |
| Extras: S/S APPLIANCES FRIGE, STOVE, MICROWAVE, DISHWASHER, WASHER AND DRYER, ALL ELF |
| Price | $779,000 |
| Taxes: | $2539.20 |
| Maintenance Fee: | 935.00 |
| Occupancy by: | Owner |
| Address: | 55 Bamburgh Circ , Unit 803, Toronto, M1W 3V4, Ontario |
| Province/State: | Ontario |
| Property Management | Del Property Management |
| Condo Corporation No | MTCC |
| Level | 8 |
| Unit No | 803 |
| Locker No | B181 |
| Directions/Cross Streets: | Warden/Steeles |
| Rooms: | 7 |
| Bedrooms: | 3 |
| Bedrooms +: | 1 |
| Kitchens: | 1 |
| Family Room: | N |
| Basement: | None |
| Property Type: | Condo Apt |
| Style: | Apartment |
| Exterior: | Brick, Concrete |
| Garage Type: | Underground |
| Garage(/Parking)Space: | 1.00 |
| Drive Parking Spaces: | 1 |
| Park #1 | |
| Parking Type: | Exclusive |
| Exposure: | Ne |
| Balcony: | None |
| Locker: | Owned |
| Pet Permited: | Restrict |
| Approximatly Square Footage: | 1200-1399 |
| Building Amenities: | Gym, Indoor Pool, Outdoor Pool, Party/Meeting Room, Tennis Court |
| Maintenance: | 935.00 |
| CAC Included: | Y |
| Water Included: | Y |
| Common Elements Included: | Y |
| Heat Included: | Y |
| Parking Included: | Y |
| Building Insurance Included: | Y |
| Fireplace/Stove: | N |
| Heat Source: | Gas |
| Heat Type: | Forced Air |
| Central Air Conditioning: | Central Air |
$
%
Years
This calculator is for demonstration purposes only. Always consult a professional
financial advisor before making personal financial decisions.
| Although the information displayed is believed to be accurate, no warranties or representations are made of any kind. |
| ROYAL LEPAGE YOUR COMMUNITY REALTY |
|
|

Mina Nourikhalichi
Broker
Dir:
416-882-5419
Bus:
905-731-2000
Fax:
905-886-7556
| Book Showing | Email a Friend |
Jump To:
At a Glance:
| Type: | Condo - Condo Apt |
| Area: | Toronto |
| Municipality: | Toronto |
| Neighbourhood: | Steeles |
| Style: | Apartment |
| Tax: | $2,539.2 |
| Maintenance Fee: | $935 |
| Beds: | 3+1 |
| Baths: | 2 |
| Garage: | 1 |
| Fireplace: | N |
Locatin Map:
Payment Calculator:

