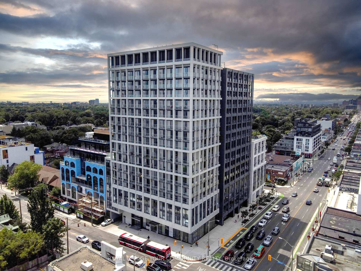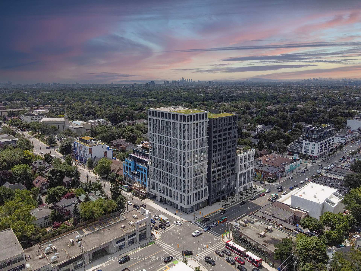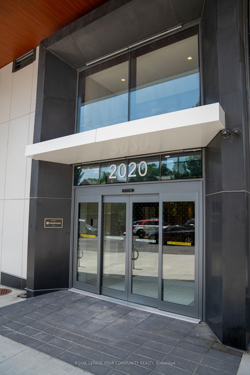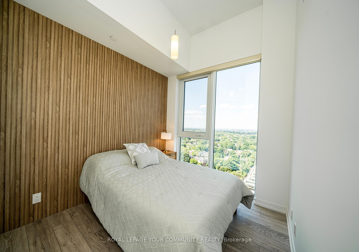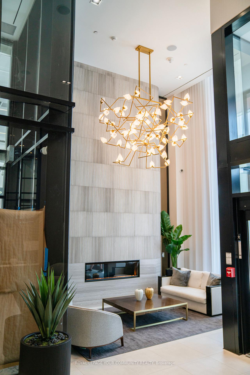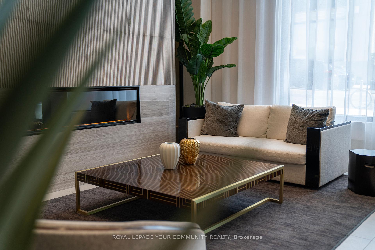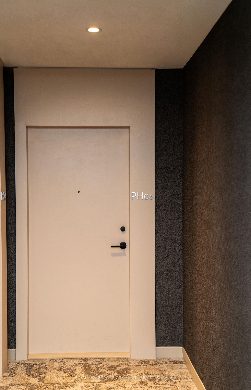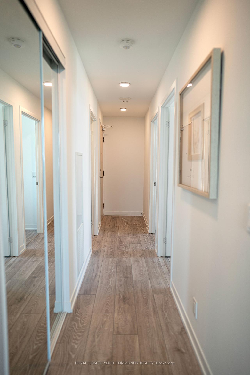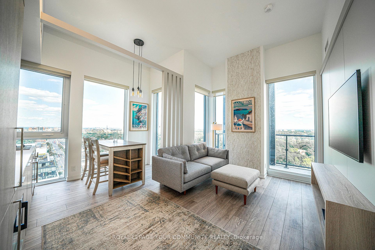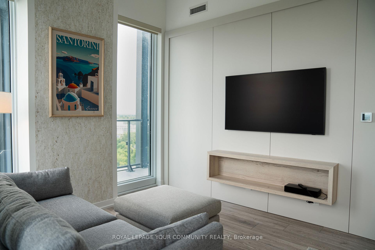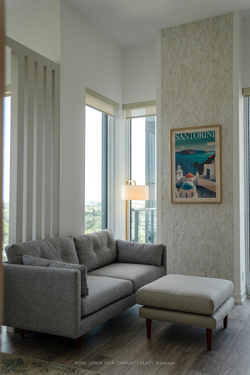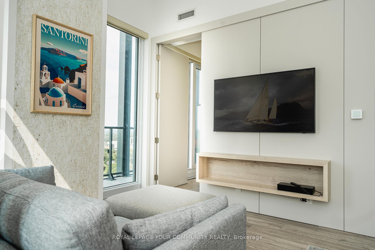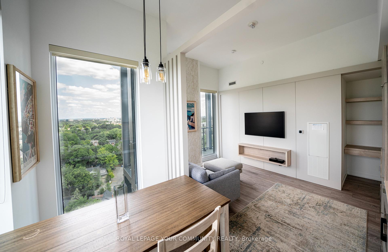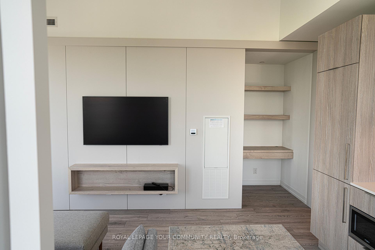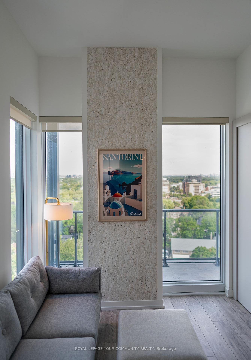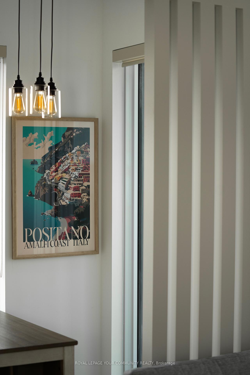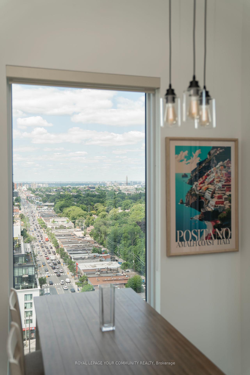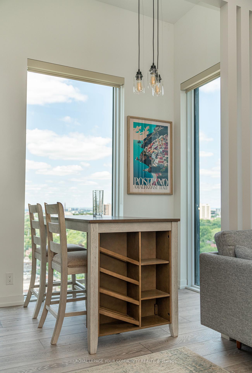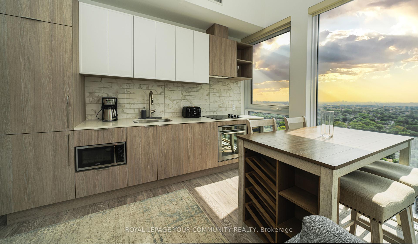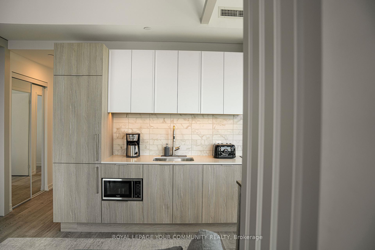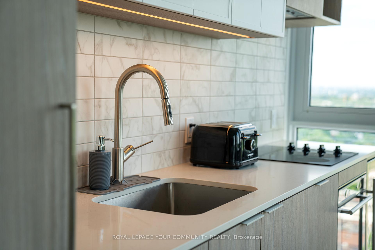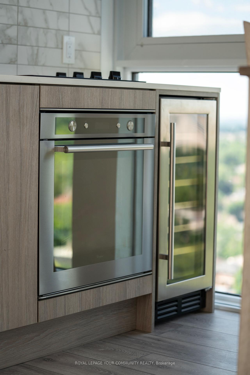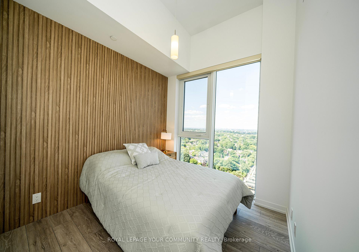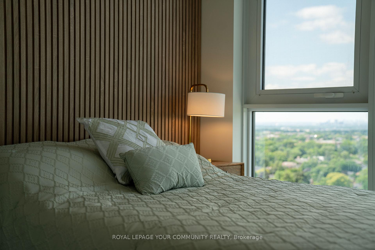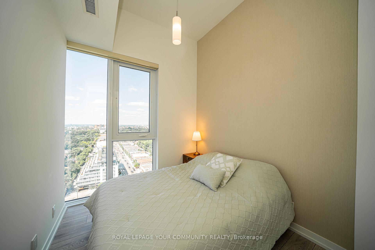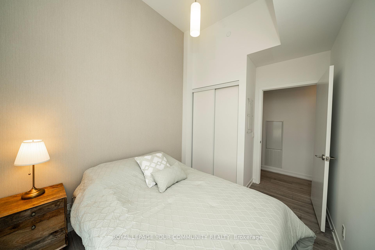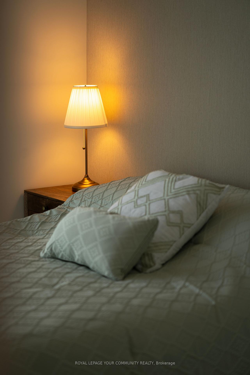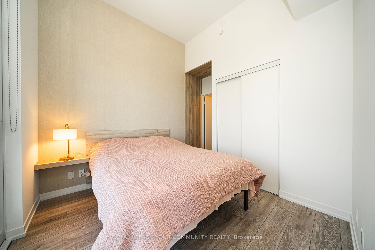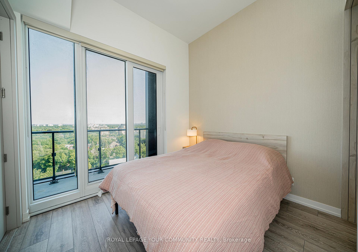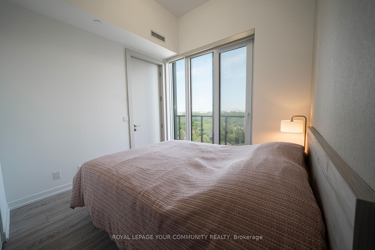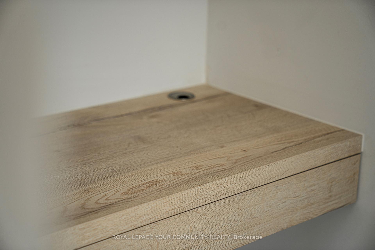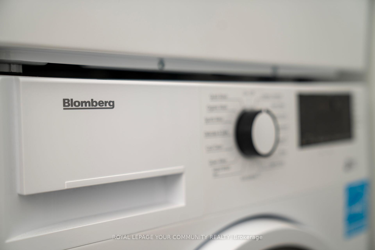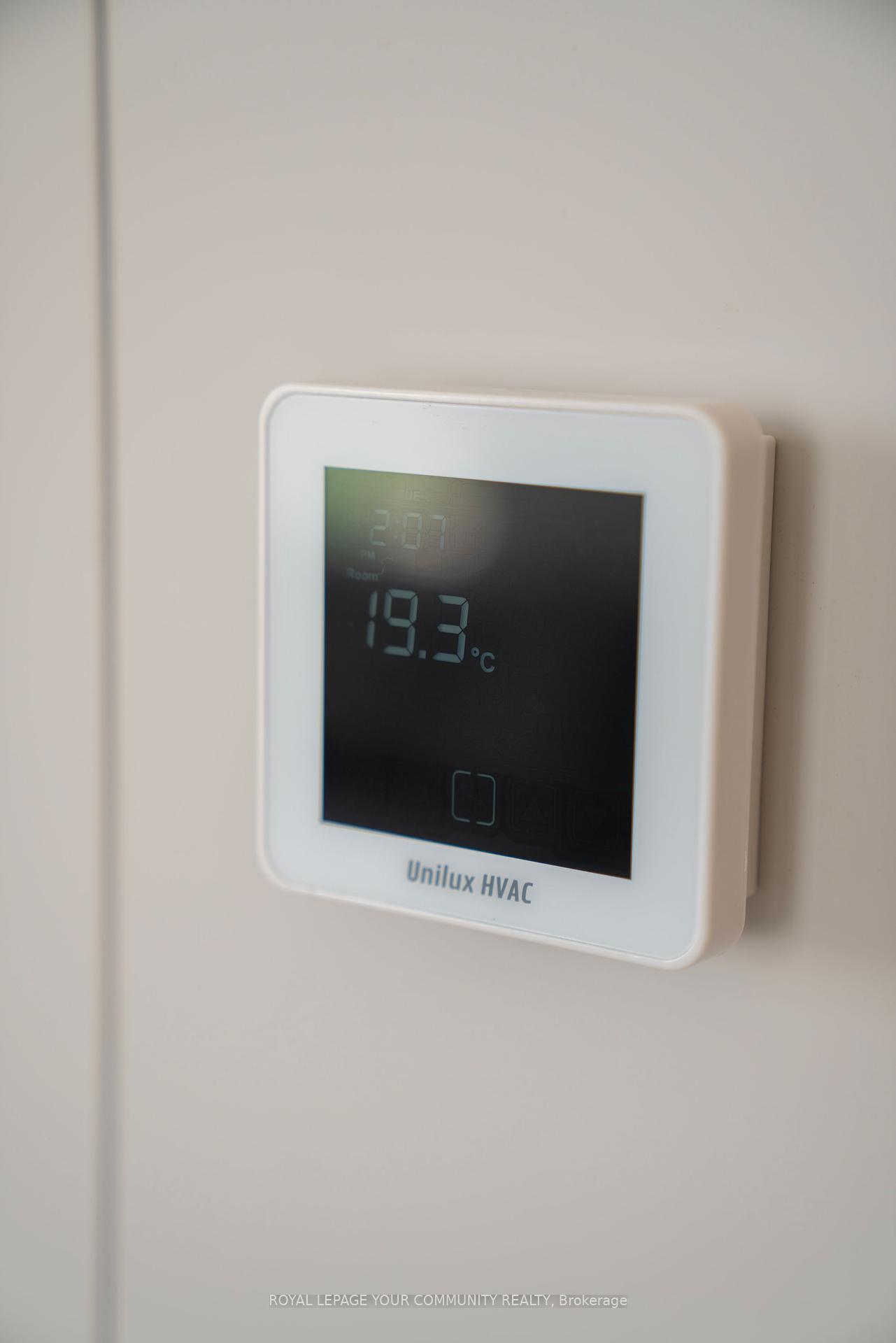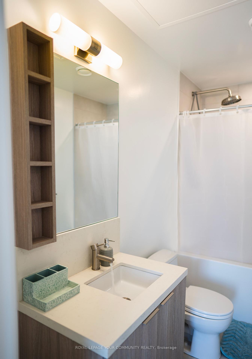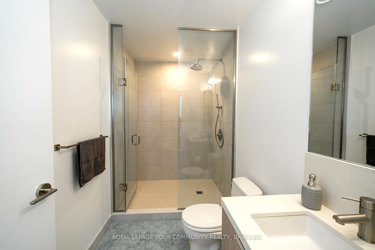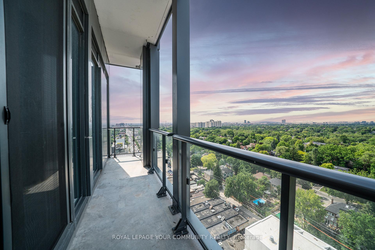$1,285,000
Available - For Sale
Listing ID: C9232682
2020 Bathurst St , Unit Ph06, Toronto, M5P 0A6, Ontario
| Experience the pinnacle of urban living with direct access to the new Eglinton Crosstown LRT Subway Line, rapidly connecting you to any corner of the city without the need to drive. Embrace a green lifestyle with ease! This brand new, contemporary 3-bedroom, 2-full bathroom corner residence offers both luxury and convenience, making it the perfect place to enjoy life and raise a family. You will appreciate the breathtaking, unobstructed views of the city, providing a stunning backdrop to your daily life. Enjoy the benefits of direct access to the new Eglinton Crosstown LRT Subway Line,ensuring quick and easy travel across the city. A brand new, contemporary design that combines style with functionality. Three bedrooms and two full bathrooms provide ample space for comfortable living. Unobstructed city views that will take your breath away. Easy access to shopping, grocery stores, restaurants, Allen Rd, and Hwy 401. Must see cosmetic upgrades. |
| Extras: Fridge, Stove, Range Hood, Wine Cellar, Washer/Dryer, 1 Locker, 1 Parking. |
| Price | $1,285,000 |
| Taxes: | $4867.72 |
| Maintenance Fee: | 720.00 |
| Occupancy by: | Vacant |
| Address: | 2020 Bathurst St , Unit Ph06, Toronto, M5P 0A6, Ontario |
| Province/State: | Ontario |
| Property Management | 360 Community Management Ltd |
| Condo Corporation No | TSCC |
| Level | 20 |
| Unit No | Ph06 |
| Directions/Cross Streets: | Eglinton & Bathurst |
| Rooms: | 6 |
| Bedrooms: | 3 |
| Bedrooms +: | |
| Kitchens: | 1 |
| Family Room: | N |
| Basement: | None |
| Approximatly Age: | New |
| Property Type: | Condo Apt |
| Style: | Apartment |
| Exterior: | Concrete, Metal/Side |
| Garage Type: | Underground |
| Garage(/Parking)Space: | 1.00 |
| Drive Parking Spaces: | 1 |
| Park #1 | |
| Parking Spot: | 128 |
| Parking Type: | Owned |
| Legal Description: | C |
| Exposure: | Nw |
| Balcony: | Open |
| Locker: | Owned |
| Pet Permited: | N |
| Retirement Home: | N |
| Approximatly Age: | New |
| Approximatly Square Footage: | 800-899 |
| Maintenance: | 720.00 |
| CAC Included: | Y |
| Common Elements Included: | Y |
| Parking Included: | Y |
| Building Insurance Included: | Y |
| Fireplace/Stove: | N |
| Heat Source: | Gas |
| Heat Type: | Heat Pump |
| Central Air Conditioning: | Central Air |
| Elevator Lift: | Y |
$
%
Years
This calculator is for demonstration purposes only. Always consult a professional
financial advisor before making personal financial decisions.
| Although the information displayed is believed to be accurate, no warranties or representations are made of any kind. |
| ROYAL LEPAGE YOUR COMMUNITY REALTY |
|
|

Mina Nourikhalichi
Broker
Dir:
416-882-5419
Bus:
905-731-2000
Fax:
905-886-7556
| Book Showing | Email a Friend |
Jump To:
At a Glance:
| Type: | Condo - Condo Apt |
| Area: | Toronto |
| Municipality: | Toronto |
| Neighbourhood: | Humewood-Cedarvale |
| Style: | Apartment |
| Approximate Age: | New |
| Tax: | $4,867.72 |
| Maintenance Fee: | $720 |
| Beds: | 3 |
| Baths: | 2 |
| Garage: | 1 |
| Fireplace: | N |
Locatin Map:
Payment Calculator:

