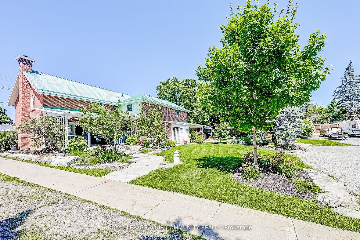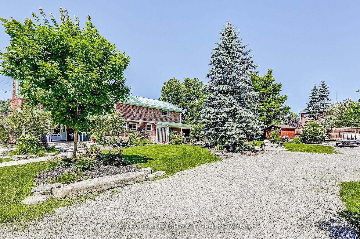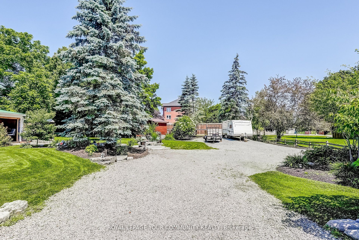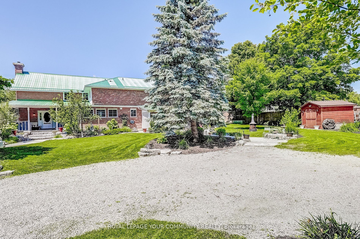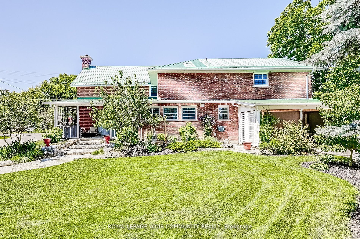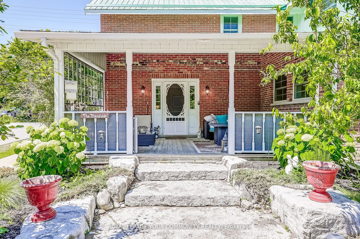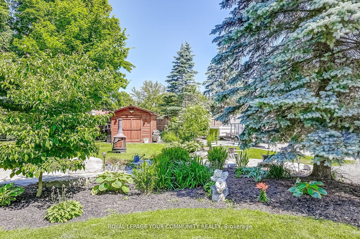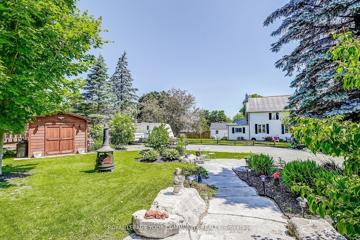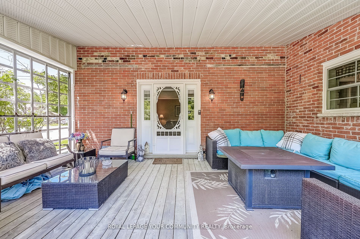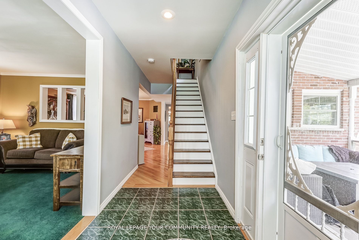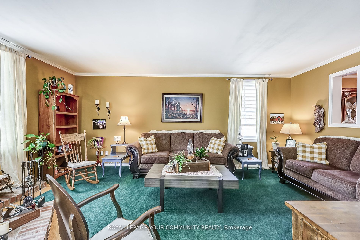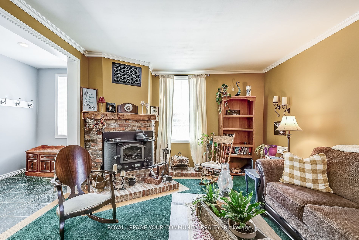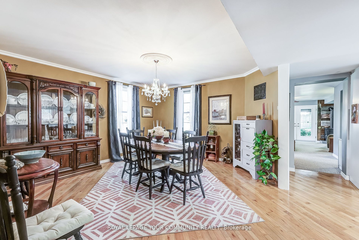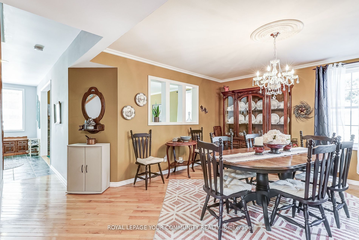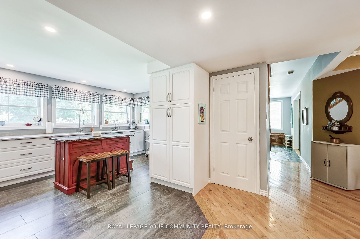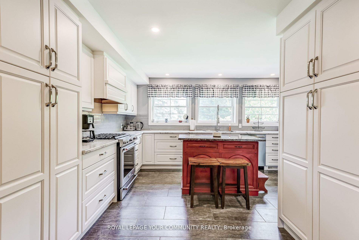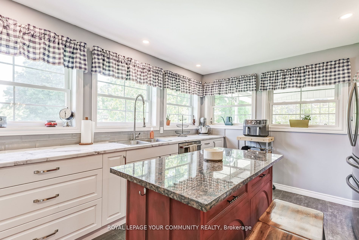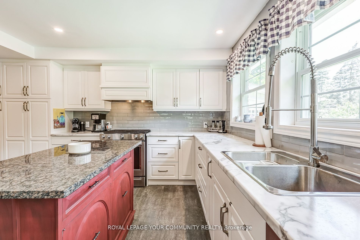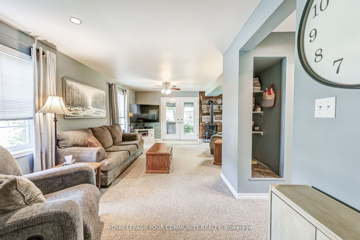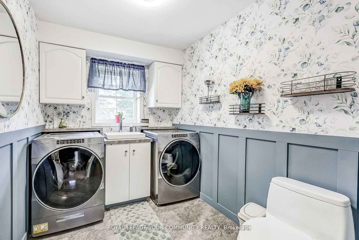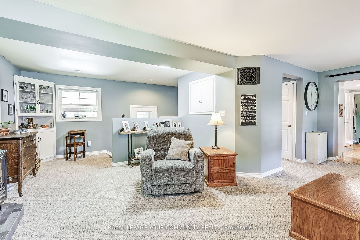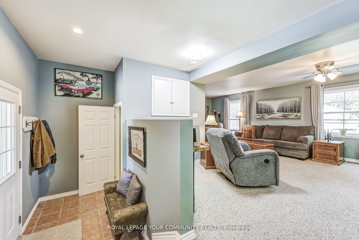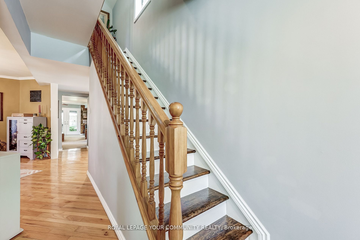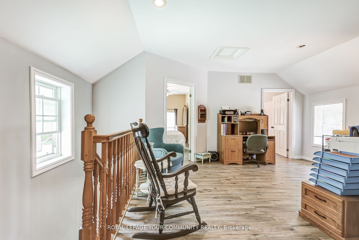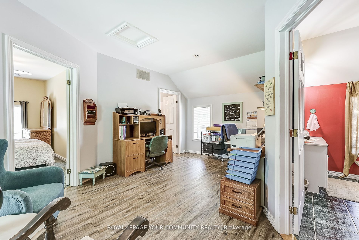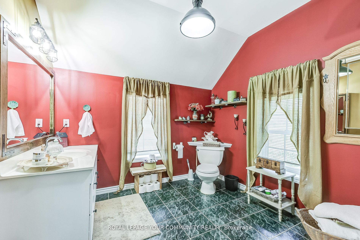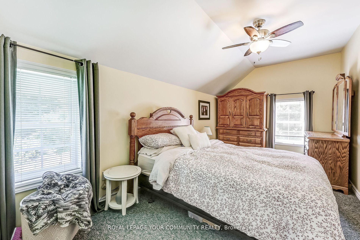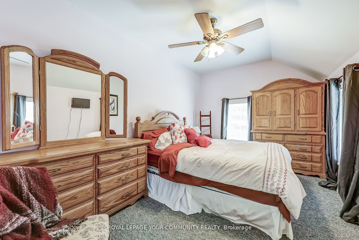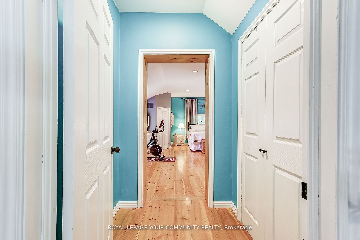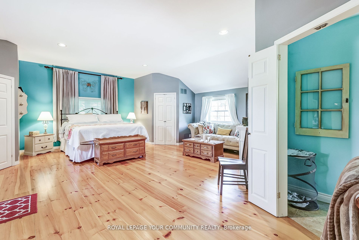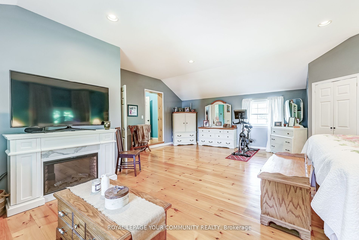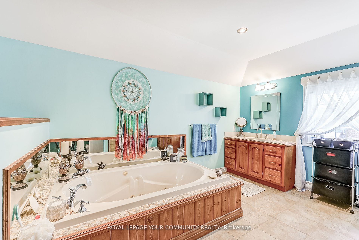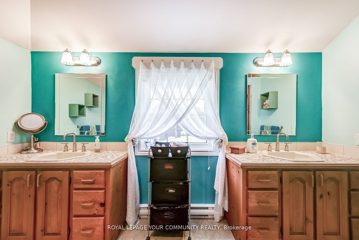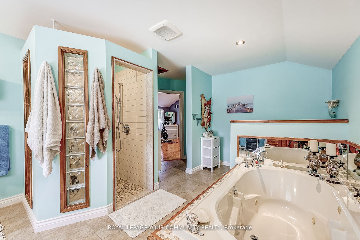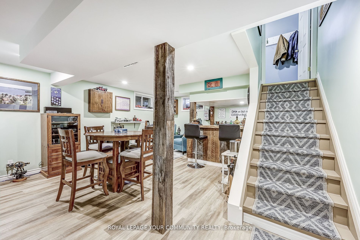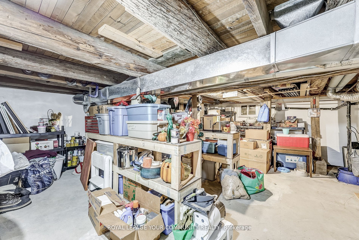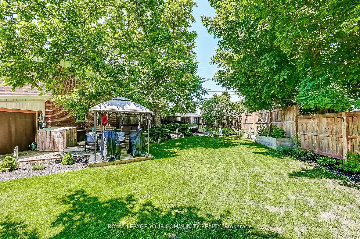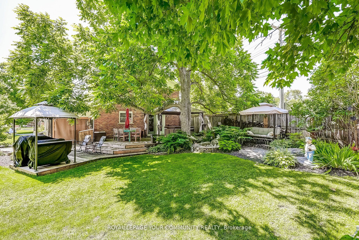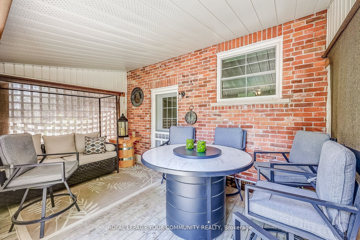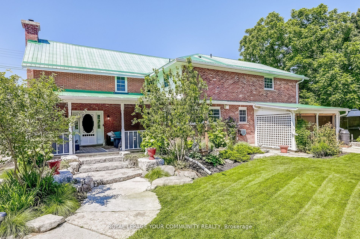$800,000
Available - For Sale
Listing ID: X9229741
138 Queen St , Kawartha Lakes, K0M 2T0, Ontario
| Welcome to your dream home in the heart of Woodville! This charming and spacious family residence offers the perfect blend of comfort, small town charm, and entertainment. This property is a true gem in the town of Woodville. Featuring 3 bedrooms and 3 bathrooms including a spacious primary suite with a 5-piece ensuite bathroom. A large, updated kitchen perfect for the home chef, featuring updated appliances, ample counterspace, and stylish cabinetry. 2 basements for ultimate convenience and functionality. The first provides ample storage space, while the second is a fully finished recreation area complete with a bar-ideal for family game nights or entertaining guests. Beautifully landscaped gardens surround the property, creating a serene and picturesque environment. The deck is perfect for outdoor entertaining, complete with a hot tub for relaxing evenings. Don't miss this incredible opportunity to own a stunning home! |
| Mortgage: Clear |
| Extras: Wood fireplace in family room as is, not wett certified. 2 sump pumps (pump in finished basement recently replaced). Furnace serviced within last 12 months. |
| Price | $800,000 |
| Taxes: | $3361.00 |
| DOM | 8 |
| Occupancy by: | Owner |
| Address: | 138 Queen St , Kawartha Lakes, K0M 2T0, Ontario |
| Lot Size: | 139.89 x 105.03 (Feet) |
| Directions/Cross Streets: | Queen St / Nappadale St |
| Rooms: | 11 |
| Bedrooms: | 3 |
| Bedrooms +: | |
| Kitchens: | 1 |
| Family Room: | Y |
| Basement: | Part Fin, Unfinished |
| Approximatly Age: | 100+ |
| Property Type: | Detached |
| Style: | 2-Storey |
| Exterior: | Alum Siding, Brick |
| Garage Type: | None |
| (Parking/)Drive: | Private |
| Drive Parking Spaces: | 10 |
| Pool: | None |
| Other Structures: | Garden Shed |
| Approximatly Age: | 100+ |
| Approximatly Square Footage: | 3000-3500 |
| Fireplace/Stove: | N |
| Heat Source: | Propane |
| Heat Type: | Forced Air |
| Central Air Conditioning: | Central Air |
| Elevator Lift: | N |
| Sewers: | Septic |
| Water: | Municipal |
| Utilities-Cable: | Y |
| Utilities-Hydro: | Y |
| Utilities-Gas: | N |
| Utilities-Municipal Water: | Y |
| Utilities-Telephone: | Y |
$
%
Years
This calculator is for demonstration purposes only. Always consult a professional
financial advisor before making personal financial decisions.
| Although the information displayed is believed to be accurate, no warranties or representations are made of any kind. |
| ROYAL LEPAGE YOUR COMMUNITY REALTY |
|
|

Mina Nourikhalichi
Broker
Dir:
416-882-5419
Bus:
905-731-2000
Fax:
905-886-7556
| Virtual Tour | Book Showing | Email a Friend |
Jump To:
At a Glance:
| Type: | Freehold - Detached |
| Area: | Kawartha Lakes |
| Municipality: | Kawartha Lakes |
| Neighbourhood: | Woodville |
| Style: | 2-Storey |
| Lot Size: | 139.89 x 105.03(Feet) |
| Approximate Age: | 100+ |
| Tax: | $3,361 |
| Beds: | 3 |
| Baths: | 3 |
| Fireplace: | N |
| Pool: | None |
Locatin Map:
Payment Calculator:

