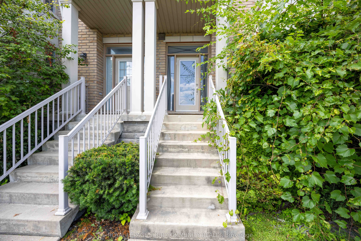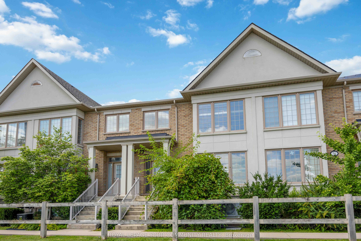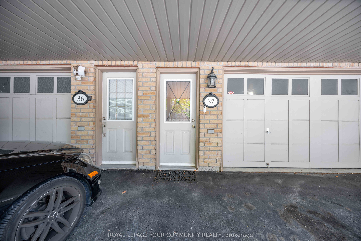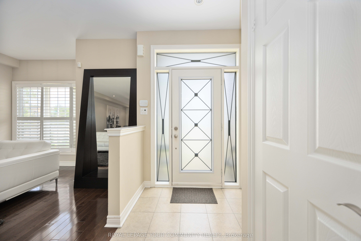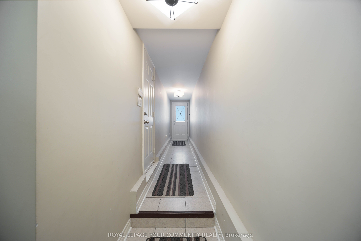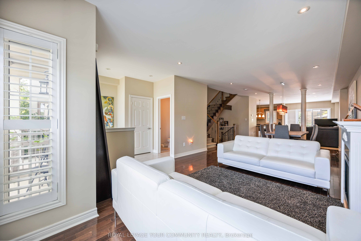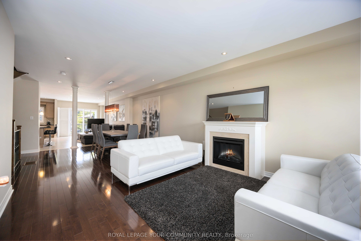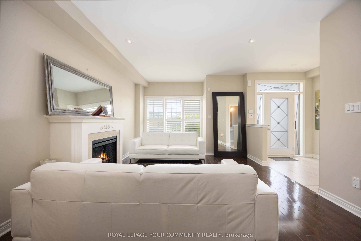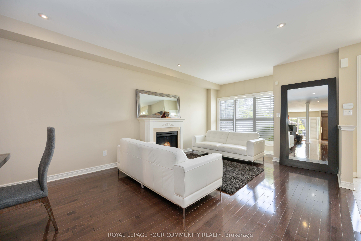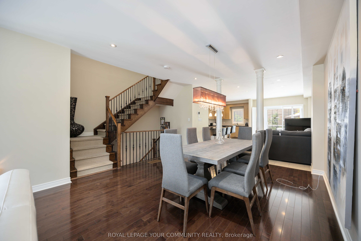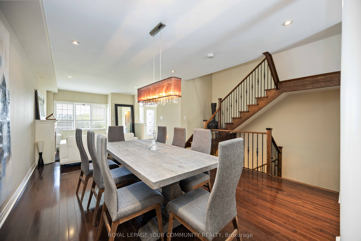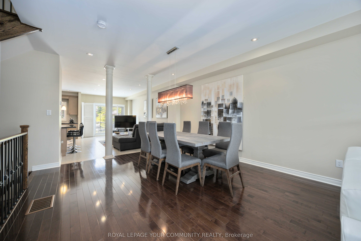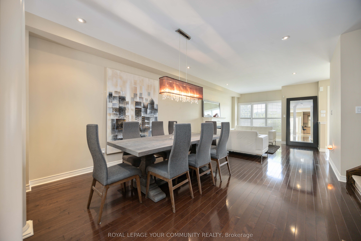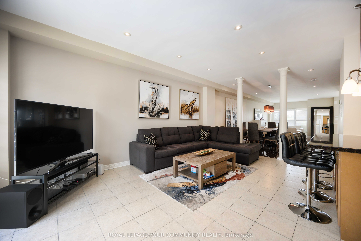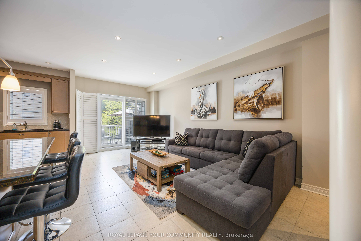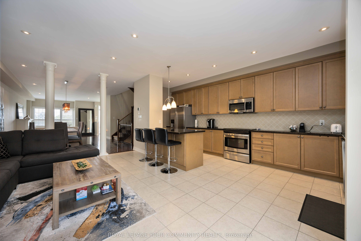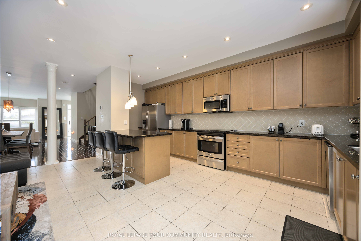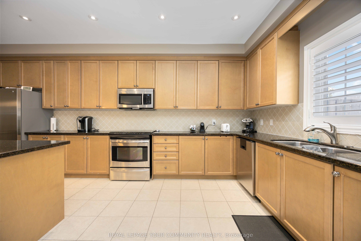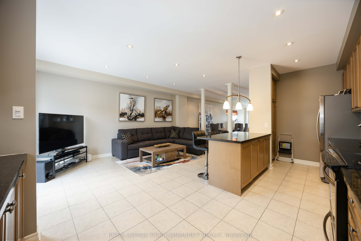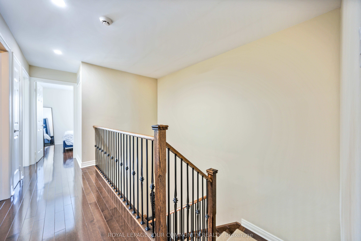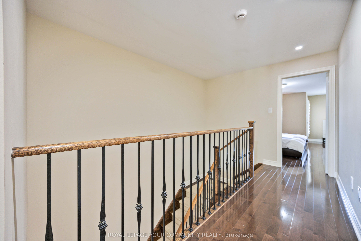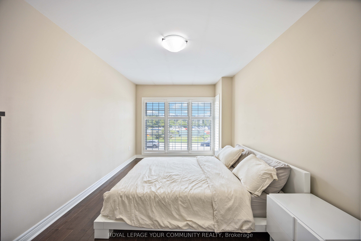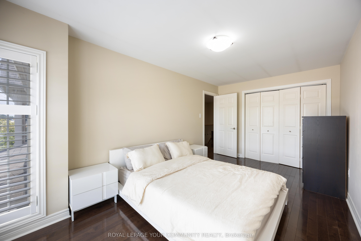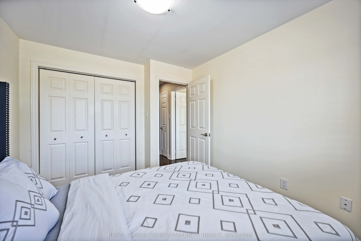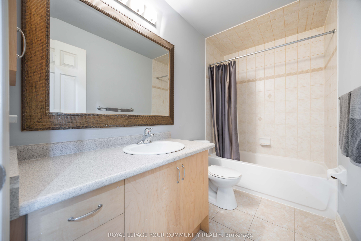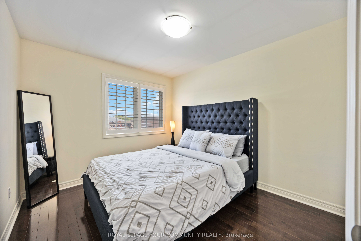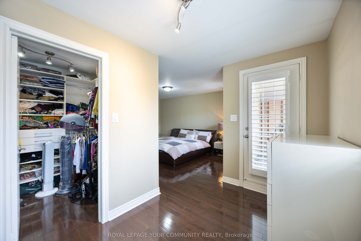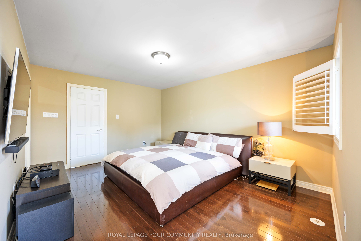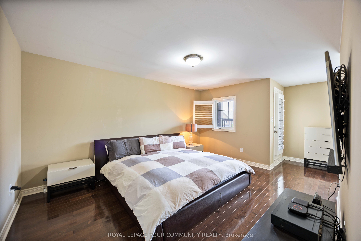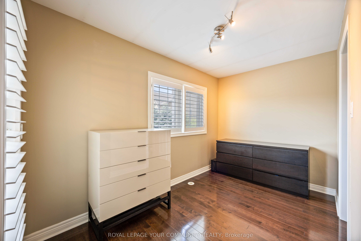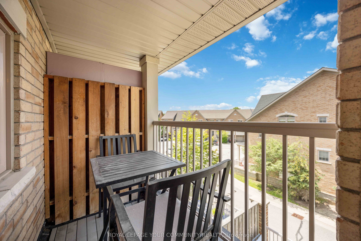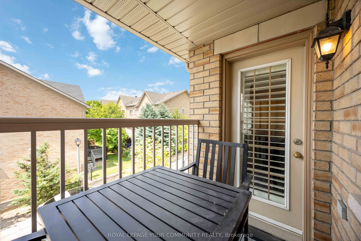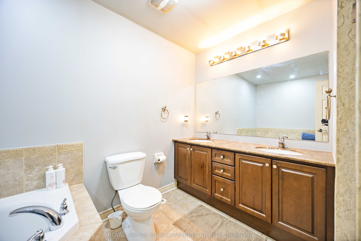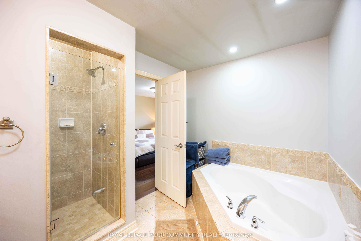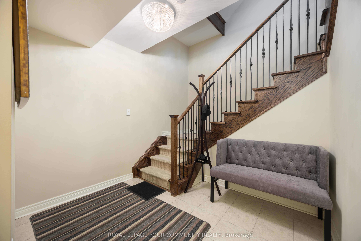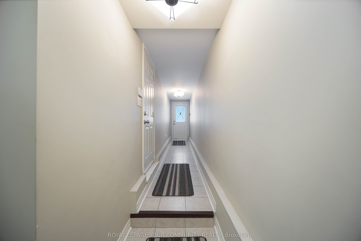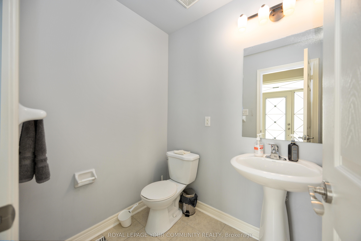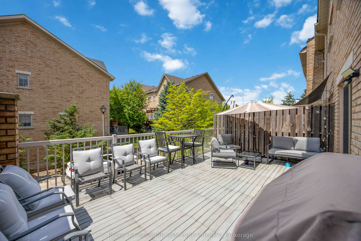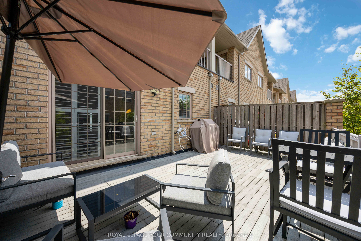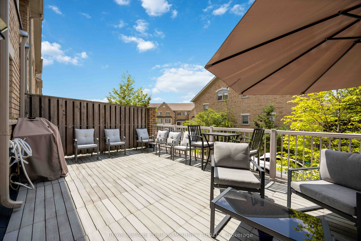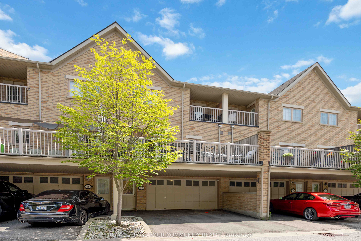$1,275,000
Available - For Sale
Listing ID: N9052887
8900 Bathurst St , Unit 37, Vaughan, L4J 8A7, Ontario
| Discover this stylish 3 bedroom, 3 bathroom freehold town home in prestigious Thornhill Woods. Featuring an open-concept layout with upgraded hardwood floors throughout, 9ft ceilings on the main floor, and modern pot lights, this home exudes elegance. The kitchen boasts tall maple cabinets, granite counter tops, and high-end stainless steel appliances. Enjoy the professionally finished deck with a removable privacy screen, ideal for outdoor entertaining. The finished basement includes a laundry area. The spacious master bedroom offers a 5-piece ensuite, sitting room, and private balcony. Conveniently located near Bathurst, groceries, schools, the 407, and transit. Includes stainless steel fridge, stove, dishwasher, built-in microwave, washer, dryer, all window coverings, and lighting fixtures. POTL fee of $249.38 covers snow removal, grass cutting, and garbage. Perfect for family living. Check out the virtual tour to see more of this exceptional property. |
| Mortgage: Treat as clear |
| Extras: Stainless Steele Fridge, Stove, B/I Dishwasher, B/I Micro, Washer, Dryer| All Window Coverings/Cali Shutters| All Elfs| Gdo's| Cvac | Humidifier | Minutes To 407 | Shopping | Hospital | |
| Price | $1,275,000 |
| Taxes: | $5046.00 |
| DOM | 7 |
| Occupancy by: | Owner |
| Address: | 8900 Bathurst St , Unit 37, Vaughan, L4J 8A7, Ontario |
| Apt/Unit: | 37 |
| Lot Size: | 20.34 x 79.80 (Feet) |
| Directions/Cross Streets: | Bathurst and Highway 7 |
| Rooms: | 8 |
| Rooms +: | 1 |
| Bedrooms: | 3 |
| Bedrooms +: | |
| Kitchens: | 1 |
| Family Room: | Y |
| Basement: | Part Fin, W/O |
| Property Type: | Att/Row/Twnhouse |
| Style: | 2-Storey |
| Exterior: | Brick |
| Garage Type: | Attached |
| (Parking/)Drive: | Private |
| Drive Parking Spaces: | 2 |
| Pool: | None |
| Fireplace/Stove: | Y |
| Heat Source: | Gas |
| Heat Type: | Forced Air |
| Central Air Conditioning: | Central Air |
| Sewers: | Sewers |
| Water: | Municipal |
$
%
Years
This calculator is for demonstration purposes only. Always consult a professional
financial advisor before making personal financial decisions.
| Although the information displayed is believed to be accurate, no warranties or representations are made of any kind. |
| ROYAL LEPAGE YOUR COMMUNITY REALTY |
|
|

Mina Nourikhalichi
Broker
Dir:
416-882-5419
Bus:
905-731-2000
Fax:
905-886-7556
| Virtual Tour | Book Showing | Email a Friend |
Jump To:
At a Glance:
| Type: | Freehold - Att/Row/Twnhouse |
| Area: | York |
| Municipality: | Vaughan |
| Neighbourhood: | Patterson |
| Style: | 2-Storey |
| Lot Size: | 20.34 x 79.80(Feet) |
| Tax: | $5,046 |
| Beds: | 3 |
| Baths: | 3 |
| Fireplace: | Y |
| Pool: | None |
Locatin Map:
Payment Calculator:

