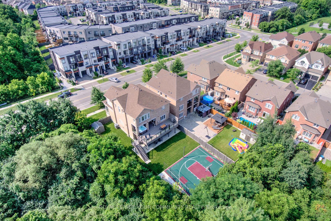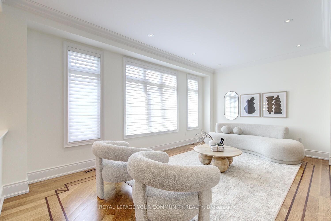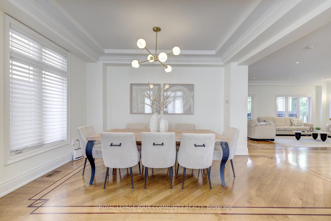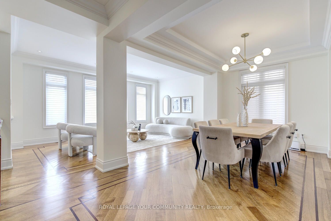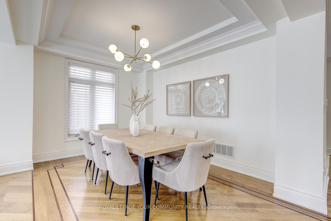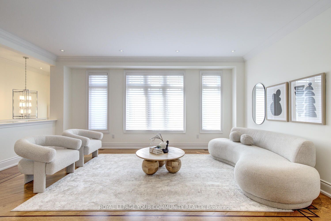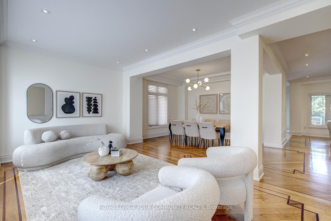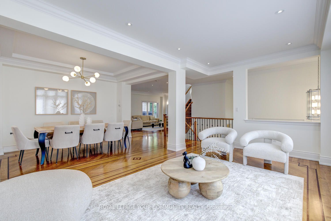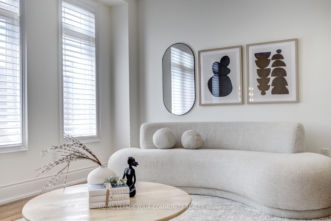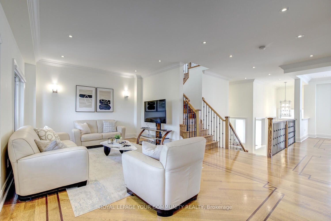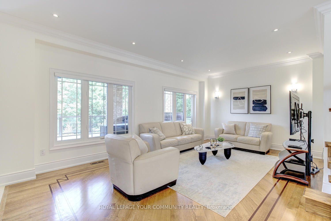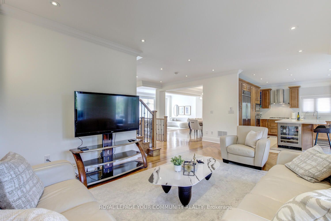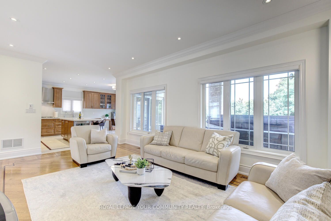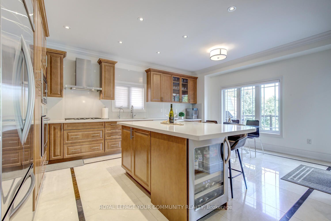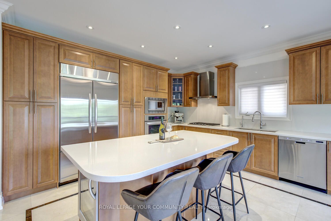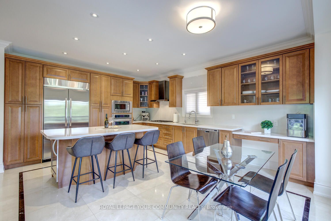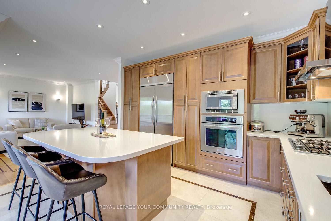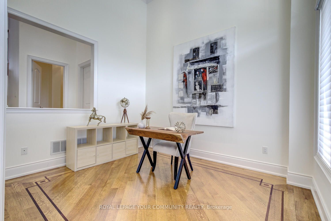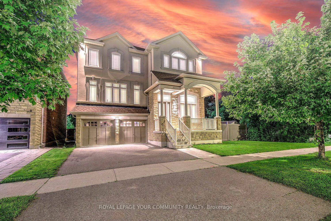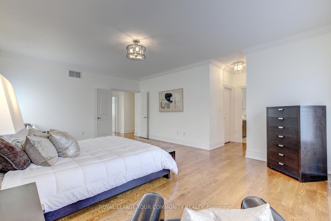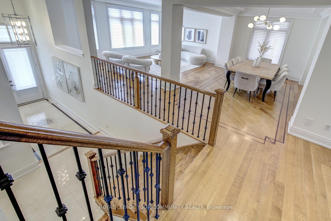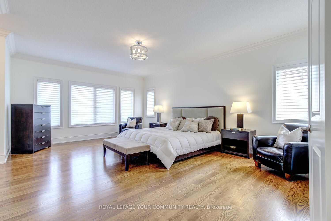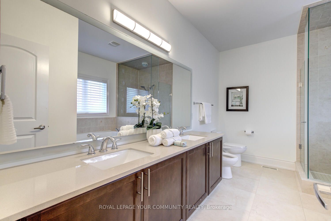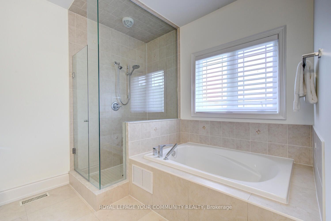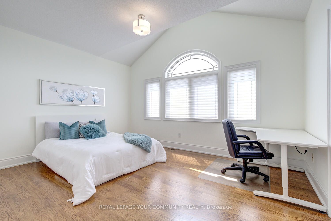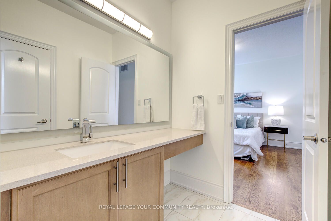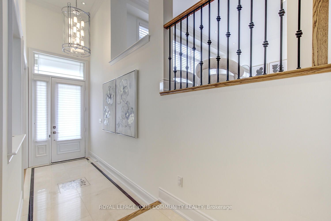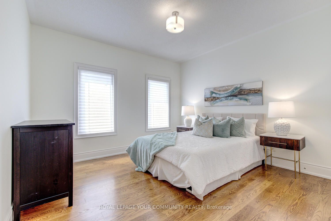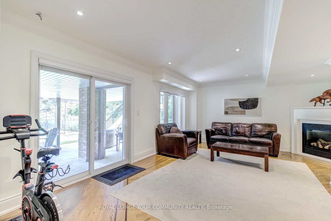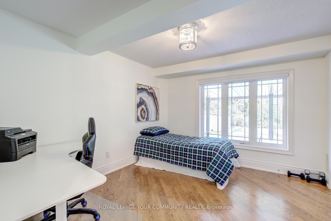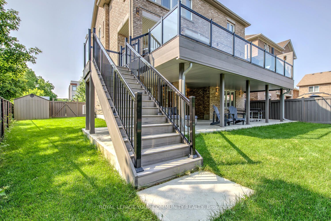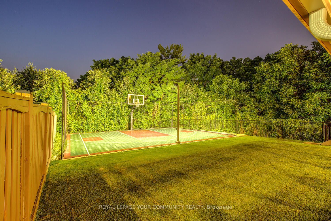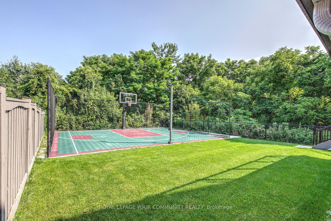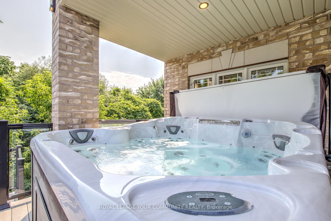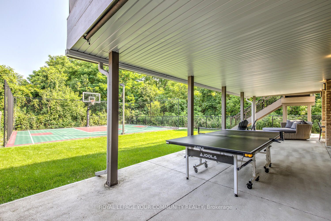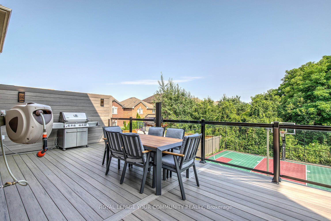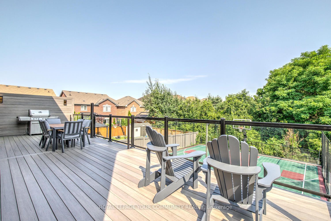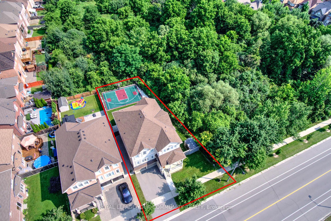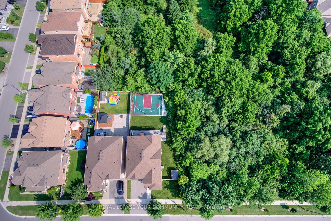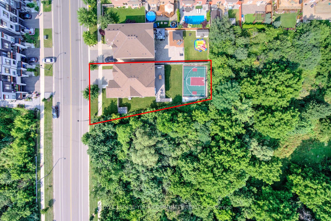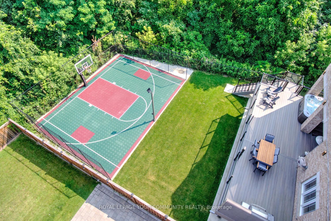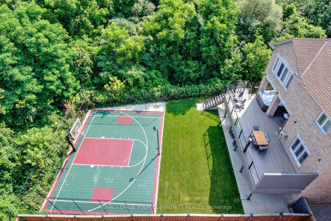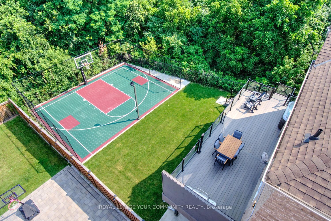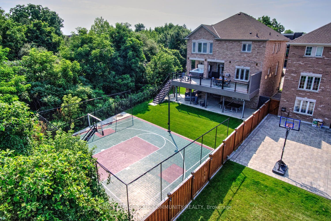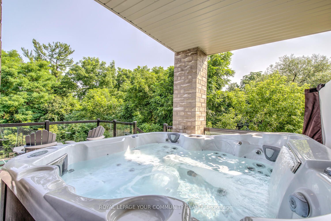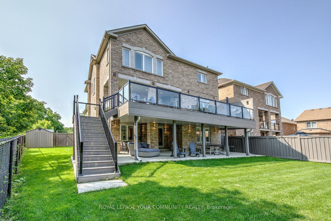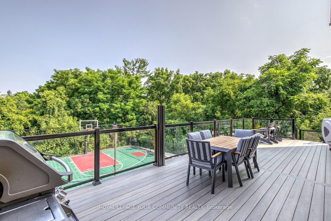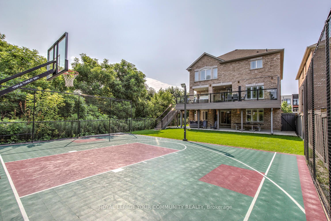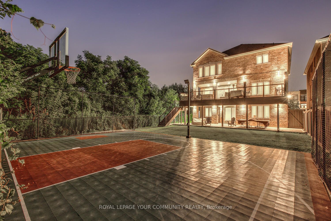$2,499,999
Available - For Sale
Listing ID: N9052509
136 Lebovic Campus Dr , Vaughan, L6A 4M1, Ontario
| Welcome Home To This Luxury R-A-V-I-N-E! Nestled On One Of The Best Ravine Lots (63.59 ft x 135.88 ft) In An Upscale Valleys Of Thornhill Neighborhood Of Patterson, This 4+1 Bed & 5-Bath Home Is A Dream Come True! A Serene R-A-V-I- N-E Surrounds This Home, Offering Breathtaking Views & A Natural Escape Right At Your Doorstep! This Exquisite Home Offers A Seamless Blend Of Elegance & Comfort, Surrounded By A Lush Ravine Both At The Back & Side, Providing An Unparalleled Sense Of Tranquility & Privacy. Its Steps To Top Schools Including Nellie McClung PS, JCC Schwartz/Reisman Centre, Parks & All Amenities! Offers Gourmet Kitchen With 6 Built-In S/S Appl-S, Porcelain Floors, Centre Island/Breakfast Bar, Quartz Countertops & Seamless Quartz Backsplash, Walk-Out To Large Deck; Inviting Family Rm W/Gas Fireplace, Wall Scones, & Breathtaking Ravine Views; Outstanding Main Flr W/Combined Living & Dining Rm; Stone C-Tops In Baths; Main Floor Office W/20 Ft Ceilings & Picture Window; 2nd Floor Laundry; 9 Ft Ceil/Main; 4 Additional Above Grade Bedrooms & 3 Full Baths On Second Floor; Stunning Lower Level w/1 Bedroom, 3-Pc Bath, Living Rm w/Gas Fireplace Ideal As Nanny/In-Law Suite Or For Teenagers; Access To Unfinished Basement! The Entire Home Is Upgraded With Premium Finishes, Including Hardwood Floors, Hunter Douglass Window Covers (4 Are Motor Operated). This Home Represents The Epitome Of Luxury Living Inside & Outside, Offering An Unmatched Combination Of Elegance, Comfort & Convenience In A Prestigious Location & Ravine Views. The Backyard Is An Oasis w/A Large Deck W/Stairs, 7-Seater Hot Tub, Covered Patio, Ground Level Sitting Area, Beautifully Maintained Lawn That Could Accommodate A Swimming Pool, Garden Shed, Exterior Lighting, And A Large Custom Designed Basketball Court - Perfect For Outdoor Dining, Entertaining Or Just Enjoying With Family! This Home Accommodates A Growing &/Or Multi-Generational Family Needs & Is Perfect For Those Working From Home! See 3D! |
| Mortgage: One Of The Best Lots In Prestigious Valleys Of Thornhill! Nellie McClung PS! Steps To JCC/Schwartz/Reisman Centre! |
| Extras: Deck [2022], Roof Shingles [2023], Furnace [2024]. Hunter Douglas Window Blinds all Included With 4 Units Are Motorized, Garden Shed! |
| Price | $2,499,999 |
| Taxes: | $9129.59 |
| DOM | 7 |
| Occupancy by: | Owner |
| Address: | 136 Lebovic Campus Dr , Vaughan, L6A 4M1, Ontario |
| Lot Size: | 65.51 x 135.88 (Feet) |
| Directions/Cross Streets: | Bathurst St& Lebovic Campus Dr |
| Rooms: | 11 |
| Bedrooms: | 4 |
| Bedrooms +: | 1 |
| Kitchens: | 1 |
| Family Room: | Y |
| Basement: | Unfinished |
| Property Type: | Detached |
| Style: | 3-Storey |
| Exterior: | Stone, Stucco/Plaster |
| Garage Type: | Built-In |
| (Parking/)Drive: | Pvt Double |
| Drive Parking Spaces: | 2 |
| Pool: | None |
| Other Structures: | Garden Shed |
| Approximatly Square Footage: | 3500-5000 |
| Property Features: | Grnbelt/Cons, Public Transit, Ravine, Rec Centre, School, Wooded/Treed |
| Fireplace/Stove: | Y |
| Heat Source: | Gas |
| Heat Type: | Forced Air |
| Central Air Conditioning: | Central Air |
| Laundry Level: | Upper |
| Sewers: | Sewers |
| Water: | Municipal |
$
%
Years
This calculator is for demonstration purposes only. Always consult a professional
financial advisor before making personal financial decisions.
| Although the information displayed is believed to be accurate, no warranties or representations are made of any kind. |
| ROYAL LEPAGE YOUR COMMUNITY REALTY |
|
|

Mina Nourikhalichi
Broker
Dir:
416-882-5419
Bus:
905-731-2000
Fax:
905-886-7556
| Virtual Tour | Book Showing | Email a Friend |
Jump To:
At a Glance:
| Type: | Freehold - Detached |
| Area: | York |
| Municipality: | Vaughan |
| Neighbourhood: | Patterson |
| Style: | 3-Storey |
| Lot Size: | 65.51 x 135.88(Feet) |
| Tax: | $9,129.59 |
| Beds: | 4+1 |
| Baths: | 5 |
| Fireplace: | Y |
| Pool: | None |
Locatin Map:
Payment Calculator:

