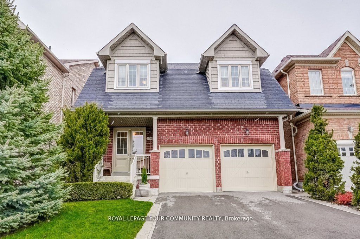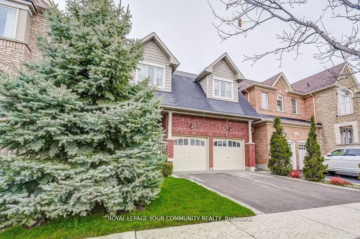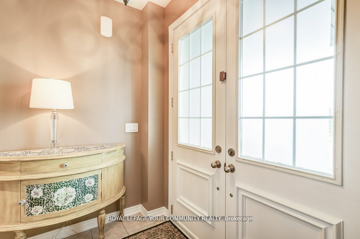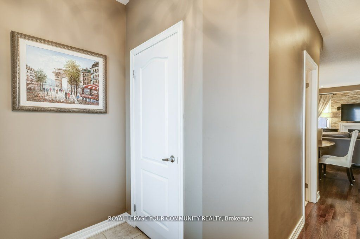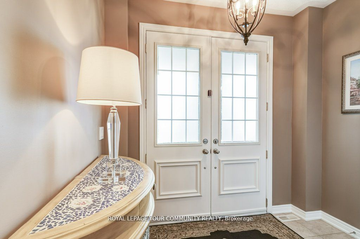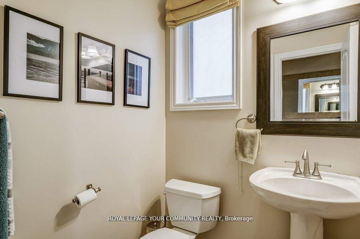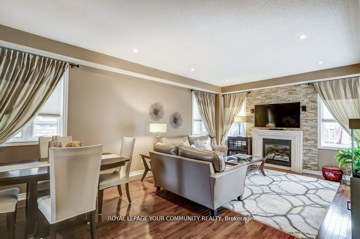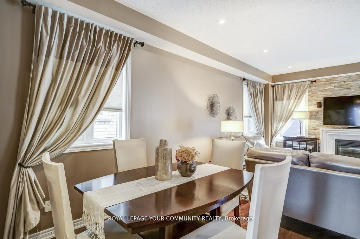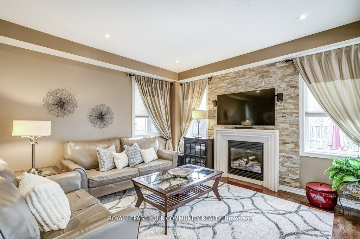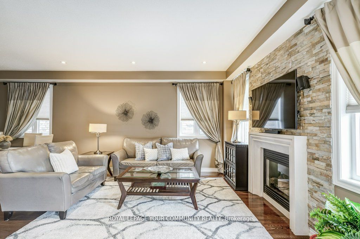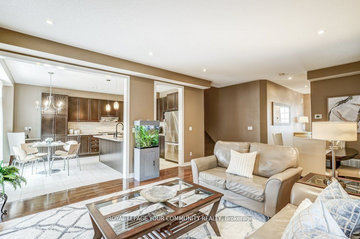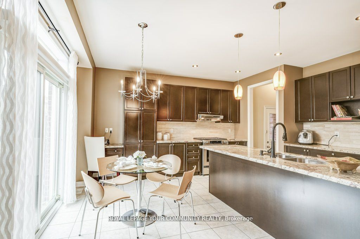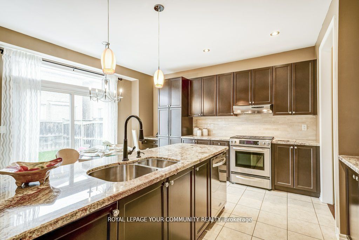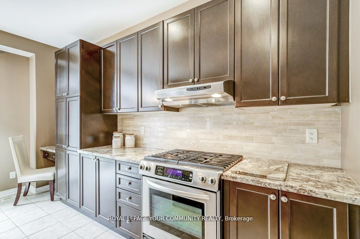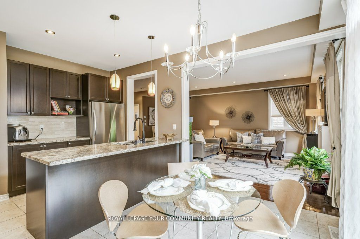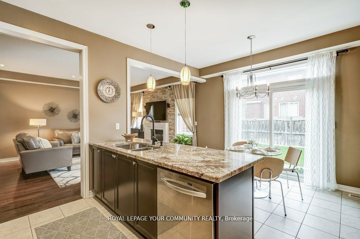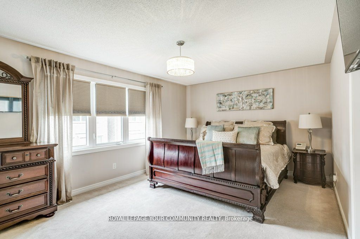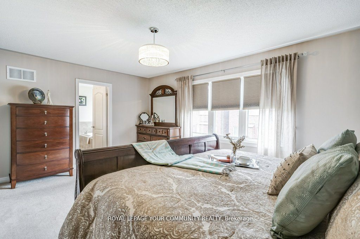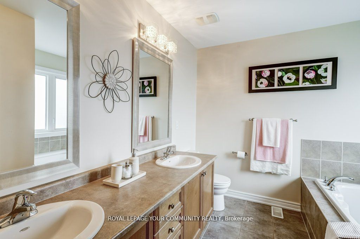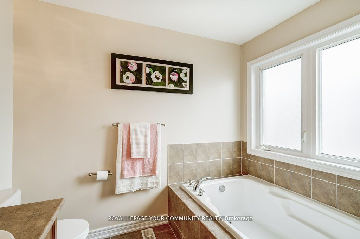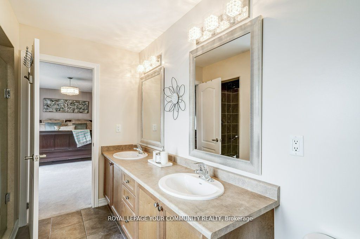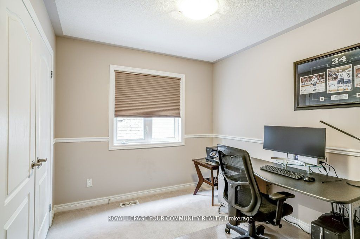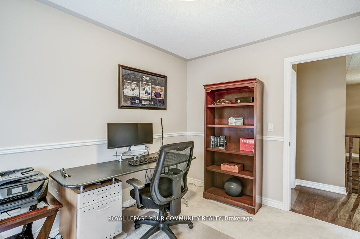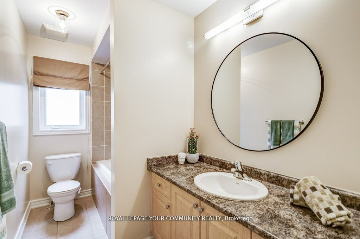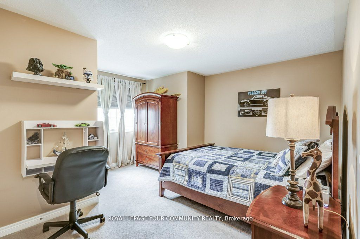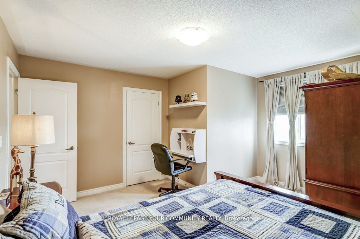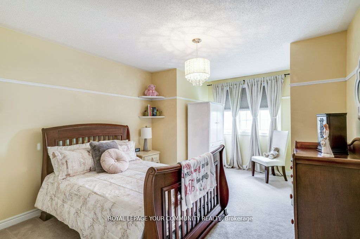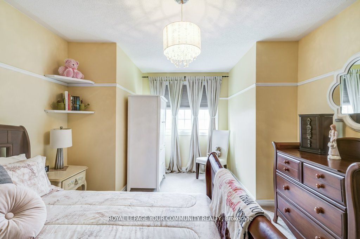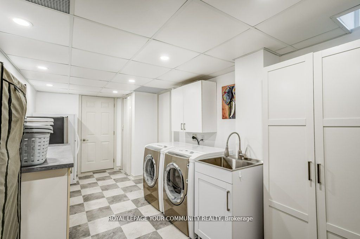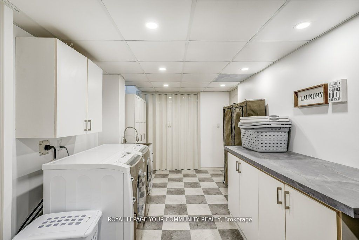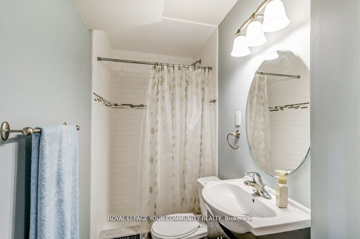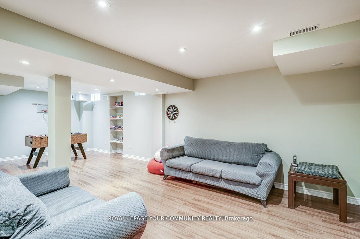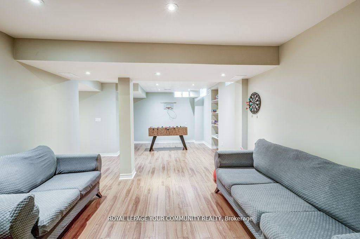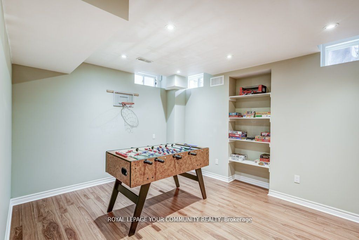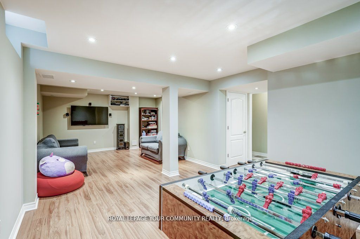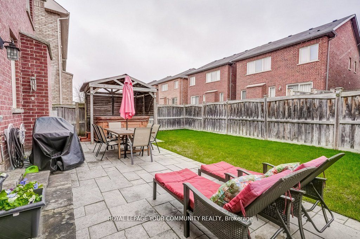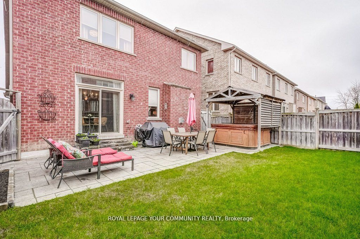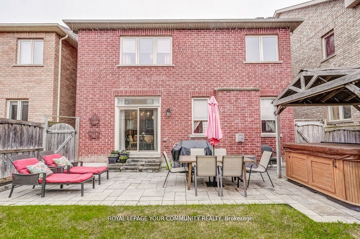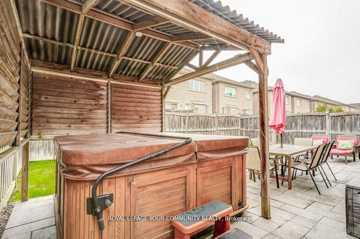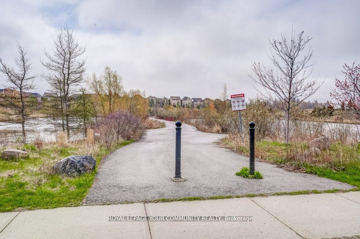$1,489,800
Available - For Sale
Listing ID: N9050833
76 Augustine Ave , Richmond Hill, L4E 0L3, Ontario
| Absolutely stunning home, meticulously maintained. Side entrance. Showcasing an open concept gourmet kitchen with granite countertops & custom backsplash, stainless steel appliances, spacious eating area with walk-out to patio, garden & hot tub. The open concept kitchen opens to a stylish family room with a feature wall and a cozy fireplace perfect for gatherings and relaxation. Gleaming hardwood floors, 9ft ceilings on main floor and pot lights throughout. The finished basement include a 3pc bath, expands the living space and provides endless possibilities for entertainment. Facing a scenic pond with gorgeous view. Close to all amenities. |
| Extras: Hot tub large 5 person Arctic Spa with cedar enclosure. Underground sprinklers,alarm system,network cable throughout.CVAC |
| Price | $1,489,800 |
| Taxes: | $5414.22 |
| DOM | 7 |
| Occupancy by: | Owner |
| Address: | 76 Augustine Ave , Richmond Hill, L4E 0L3, Ontario |
| Lot Size: | 36.18 x 88.72 (Feet) |
| Directions/Cross Streets: | Bathurst/King Rd |
| Rooms: | 8 |
| Bedrooms: | 4 |
| Bedrooms +: | |
| Kitchens: | 1 |
| Family Room: | Y |
| Basement: | Finished |
| Property Type: | Detached |
| Style: | 2-Storey |
| Exterior: | Brick |
| Garage Type: | Attached |
| (Parking/)Drive: | Pvt Double |
| Drive Parking Spaces: | 2 |
| Pool: | None |
| Approximatly Square Footage: | 2000-2500 |
| Property Features: | Golf, Grnbelt/Conserv, Lake/Pond, Park, Public Transit, School |
| Fireplace/Stove: | Y |
| Heat Source: | Gas |
| Heat Type: | Forced Air |
| Central Air Conditioning: | Central Air |
| Sewers: | Sewers |
| Water: | Municipal |
$
%
Years
This calculator is for demonstration purposes only. Always consult a professional
financial advisor before making personal financial decisions.
| Although the information displayed is believed to be accurate, no warranties or representations are made of any kind. |
| ROYAL LEPAGE YOUR COMMUNITY REALTY |
|
|

Mina Nourikhalichi
Broker
Dir:
416-882-5419
Bus:
905-731-2000
Fax:
905-886-7556
| Virtual Tour | Book Showing | Email a Friend |
Jump To:
At a Glance:
| Type: | Freehold - Detached |
| Area: | York |
| Municipality: | Richmond Hill |
| Neighbourhood: | Oak Ridges |
| Style: | 2-Storey |
| Lot Size: | 36.18 x 88.72(Feet) |
| Tax: | $5,414.22 |
| Beds: | 4 |
| Baths: | 4 |
| Fireplace: | Y |
| Pool: | None |
Locatin Map:
Payment Calculator:

