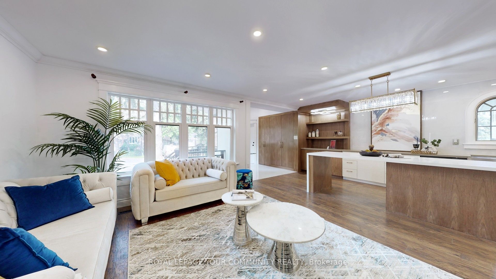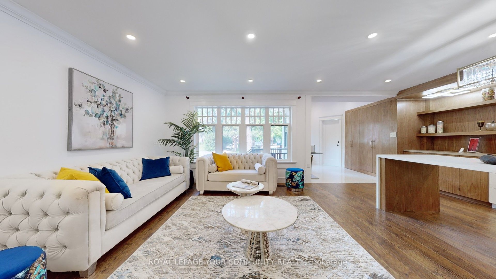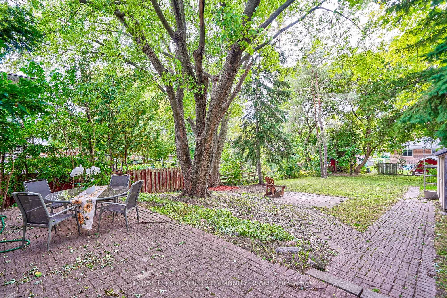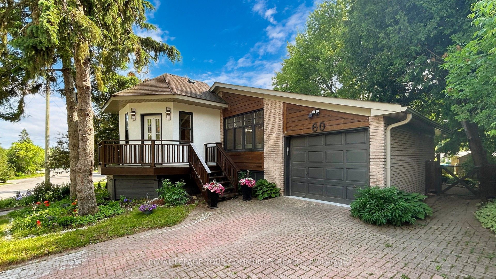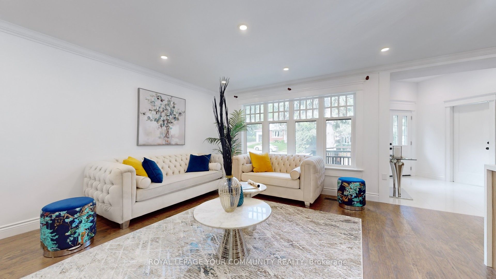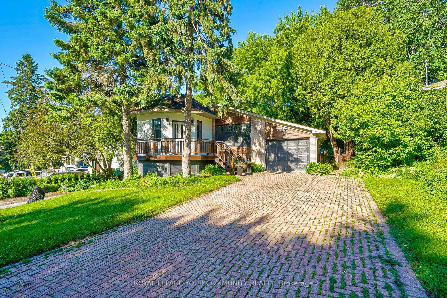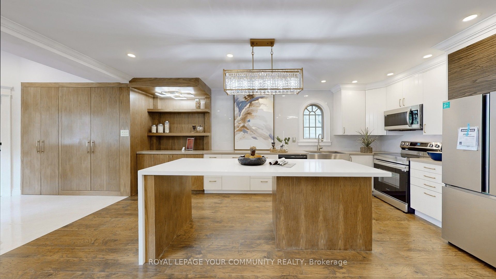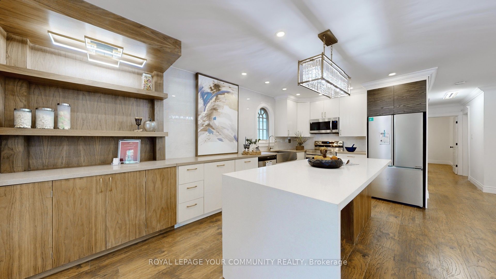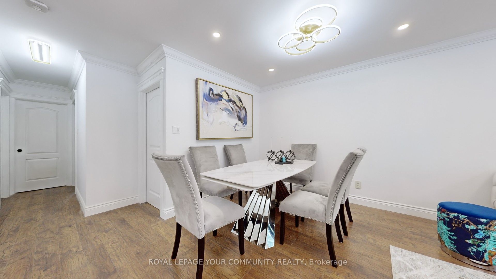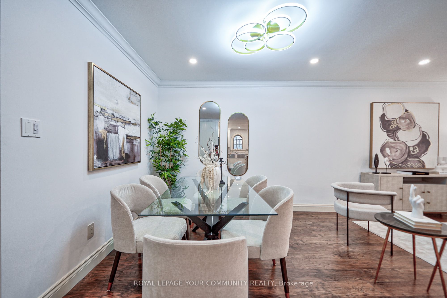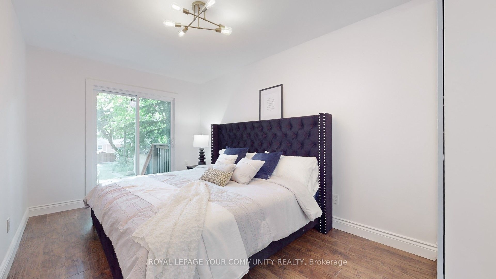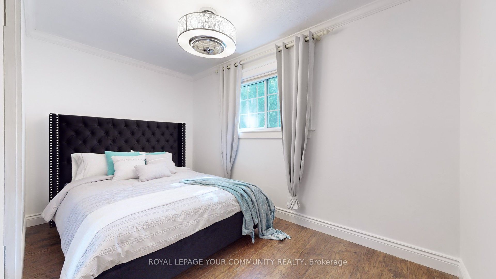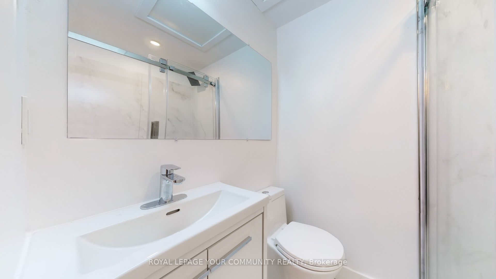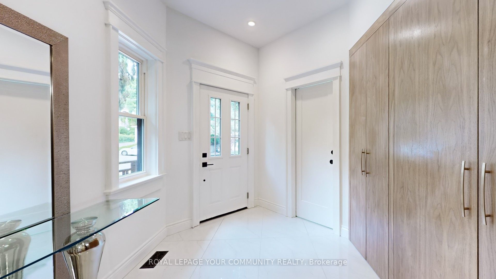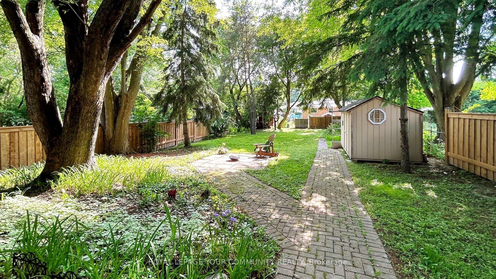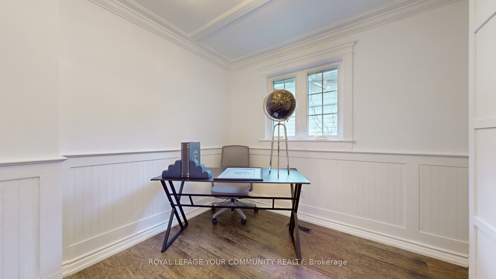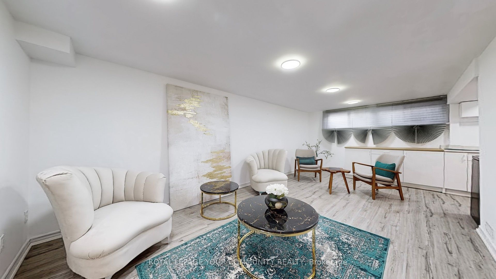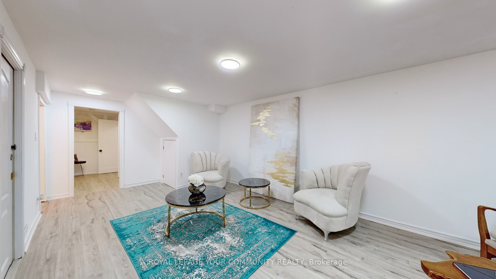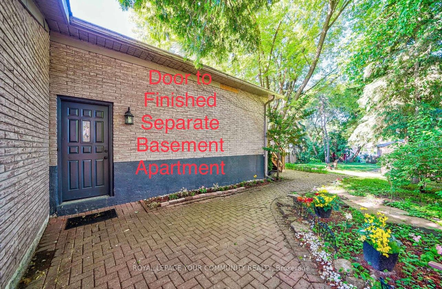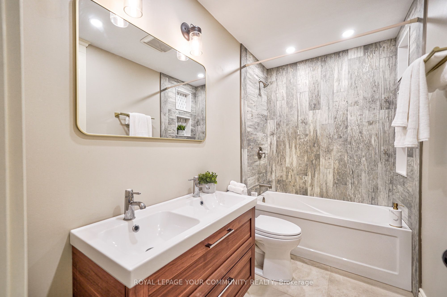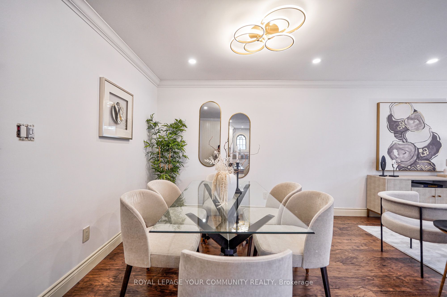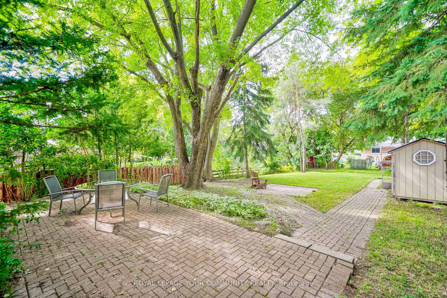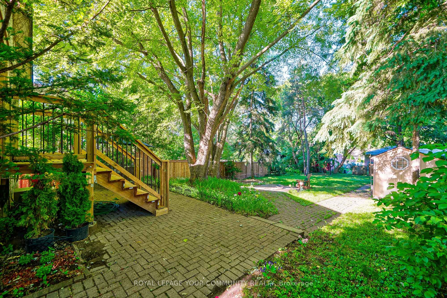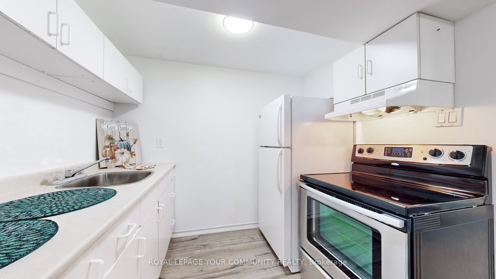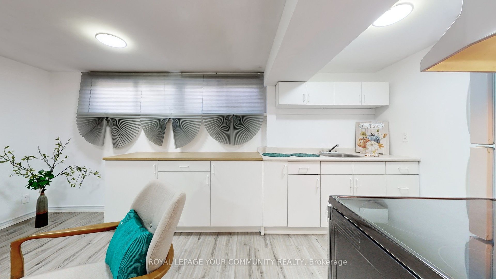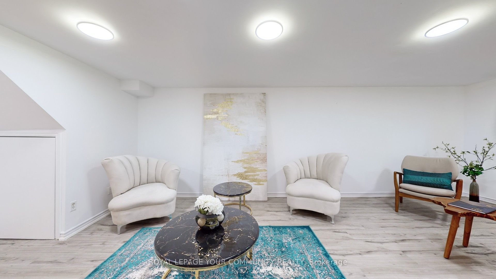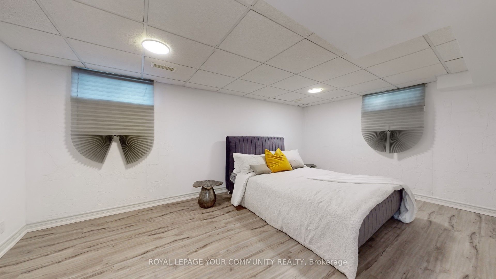$1,348,000
Available - For Sale
Listing ID: N9047819
60 Hillview Dr , Newmarket, L3Y 4H9, Ontario
| This Is For You, A Beautiful Property rare to find deep lot size 51* 193* Feet.Located In A Private Court. Fully Renovated with Separated Entrance Finished two bedroom Basement.New Quartz Counter Kitchen With Large Island, With Plenty Of Extra Storage, New Wainscoting .New 2 Washers, 2 Dryers, 2 kitchens(main and lower). New kitchen Appliances,New walnut built in bar, renovated basement, New pot lights and Lights,Freshly painted ,New hardwood floor. New walkout deck to yard, New yard fences,New stocco exterior, New added washroom to master bed, New closet, New kitchen splash,New kitchen in basement.Spent almost 200k for renovation. close to All Amenities To Station Upper Canada Mall And More, Don't Miss This One. |
| Extras: 2 Fridges, 2 Stoves, 2 Washers, 2 Dryers, B/I Dishwasher, two B/I Micro/Range wood, Window Coverings,. |
| Price | $1,348,000 |
| Taxes: | $4913.00 |
| DOM | 23 |
| Occupancy by: | Owner |
| Address: | 60 Hillview Dr , Newmarket, L3Y 4H9, Ontario |
| Lot Size: | 51.34 x 193.77 (Feet) |
| Directions/Cross Streets: | Yonge St & Davis Drive |
| Rooms: | 6 |
| Rooms +: | 4 |
| Bedrooms: | 3 |
| Bedrooms +: | 2 |
| Kitchens: | 1 |
| Kitchens +: | 1 |
| Family Room: | N |
| Basement: | Apartment, Sep Entrance |
| Property Type: | Detached |
| Style: | Bungalow |
| Exterior: | Brick, Stucco/Plaster |
| Garage Type: | Built-In |
| (Parking/)Drive: | Available |
| Drive Parking Spaces: | 4 |
| Pool: | None |
| Fireplace/Stove: | N |
| Heat Source: | Gas |
| Heat Type: | Forced Air |
| Central Air Conditioning: | Central Air |
| Laundry Level: | Main |
| Sewers: | Sewers |
| Water: | Municipal |
$
%
Years
This calculator is for demonstration purposes only. Always consult a professional
financial advisor before making personal financial decisions.
| Although the information displayed is believed to be accurate, no warranties or representations are made of any kind. |
| ROYAL LEPAGE YOUR COMMUNITY REALTY |
|
|

Mina Nourikhalichi
Broker
Dir:
416-882-5419
Bus:
905-731-2000
Fax:
905-886-7556
| Book Showing | Email a Friend |
Jump To:
At a Glance:
| Type: | Freehold - Detached |
| Area: | York |
| Municipality: | Newmarket |
| Neighbourhood: | Bristol-London |
| Style: | Bungalow |
| Lot Size: | 51.34 x 193.77(Feet) |
| Tax: | $4,913 |
| Beds: | 3+2 |
| Baths: | 4 |
| Fireplace: | N |
| Pool: | None |
Locatin Map:
Payment Calculator:

