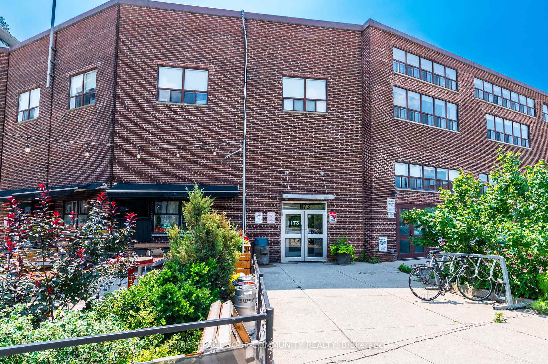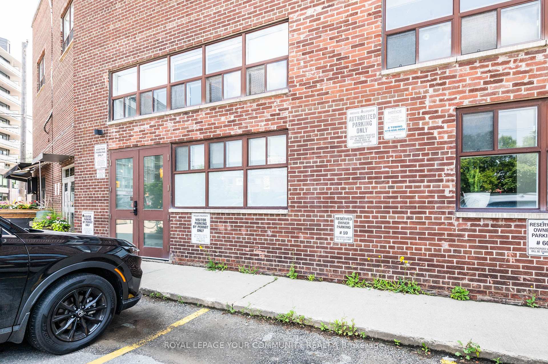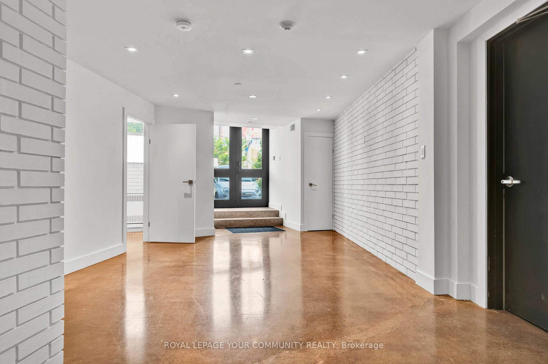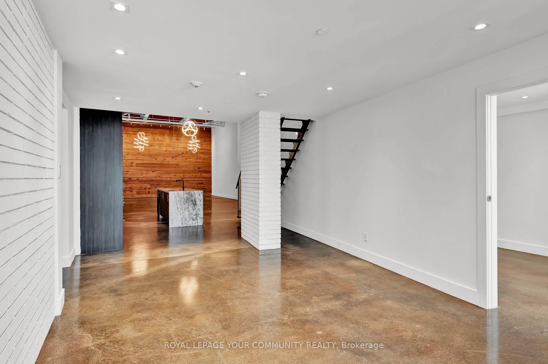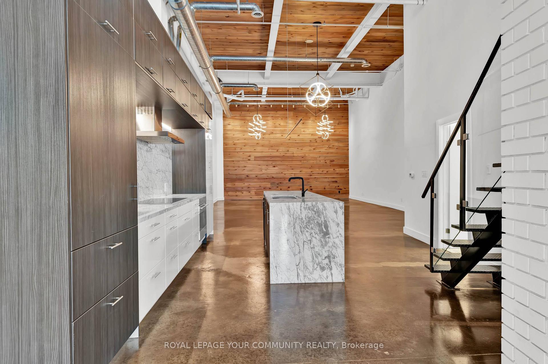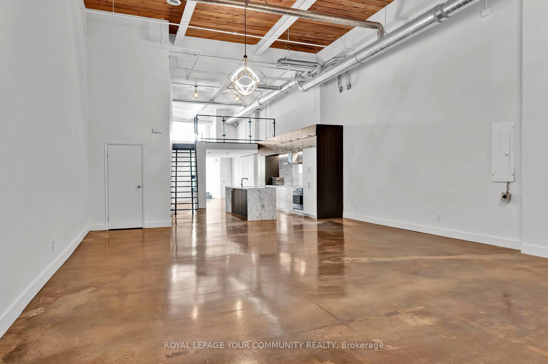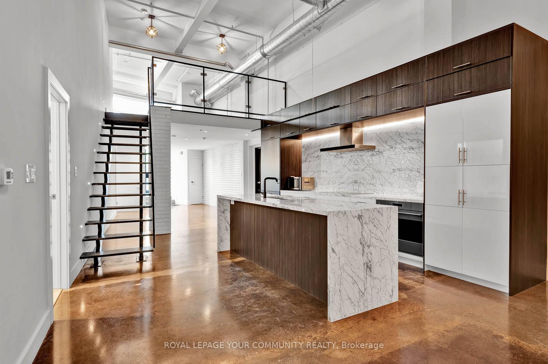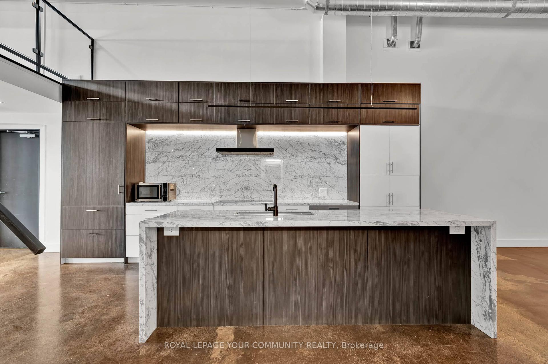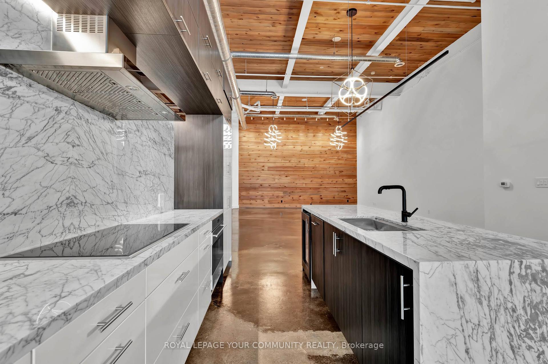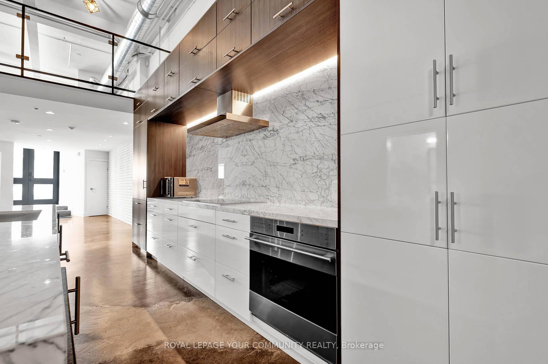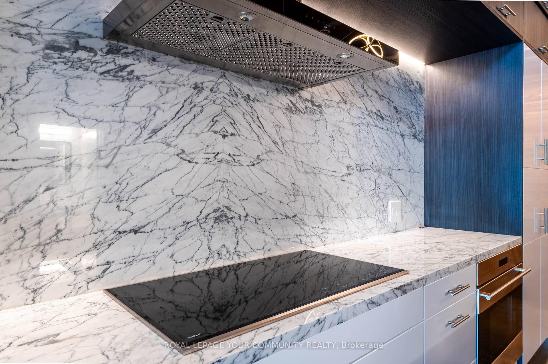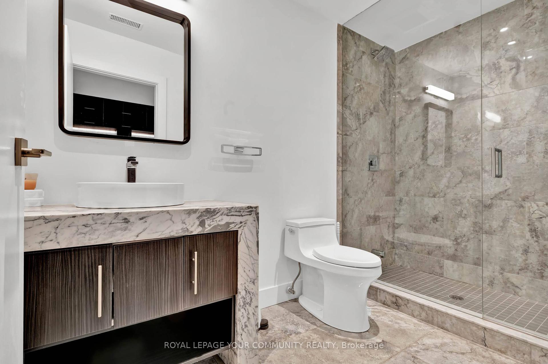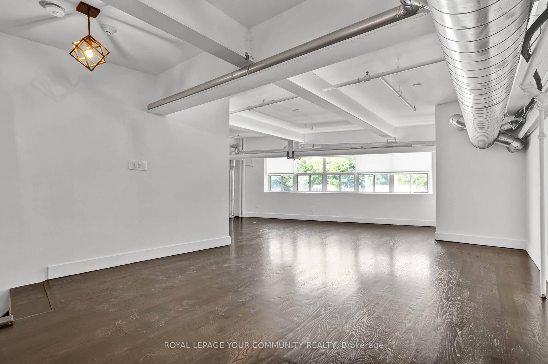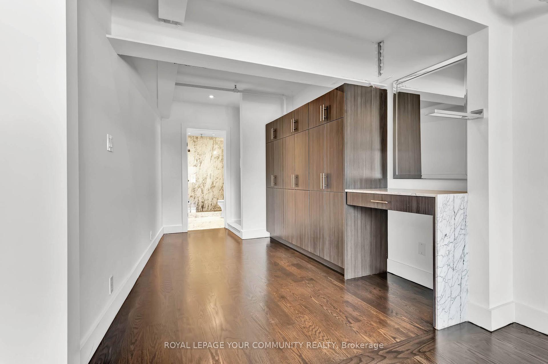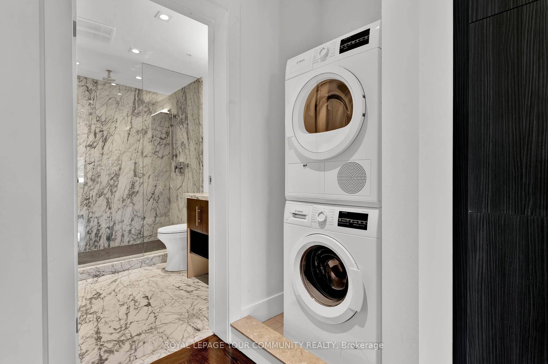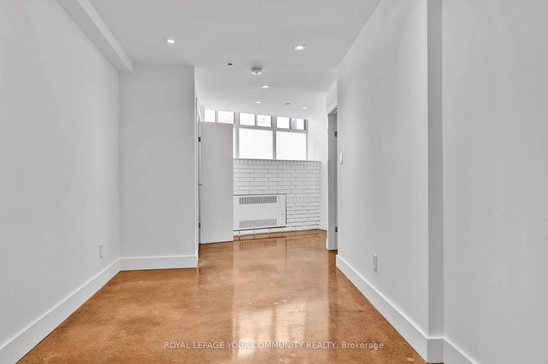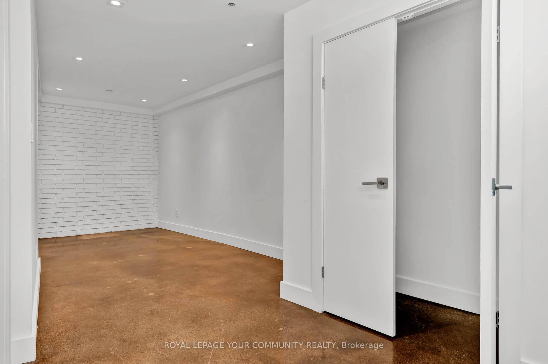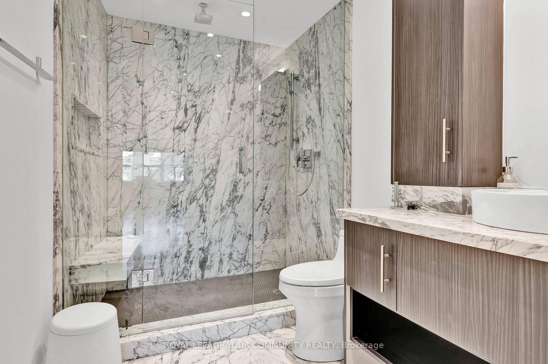$8,300
Available - For Rent
Listing ID: E9047517
1173 Dundas St East , Unit 134, Toronto, M4M 3P1, Ontario
| Welcome to I-Zone Live Work Lofts located in one of the most desirable neighbourhoods in Leslieville! This unique 2 storey , 2477 sq. ft. loft features dramatic 17 ft. ceiling height, wood panelled ceilings and wall, metal and glass staircase, exposed ductwork and epoxy finished concrete floors. Spacious open concept living and dining area is open to above, upscale custom kitchen, oversized island with waterfall granite counters and lighting, top of the line appliances. Ensuite bath features granite counters, glass enclosed rain shower with seating. There is a private entrance and building entrance. Includes use of 3rd floor party room and deck. Walk to local shops and trendy restaurants - Ideal location to live and work. |
| Extras: Subzero fridge, Wolf stove top and oven, Asco built-in dishwasher, oven hood, Marvel wine cooler, microwave, Bosch washer and dryer, pot lights, upgraded lighting, window coverings, 200 amp service, smoke and heat detectors, sprinklers. |
| Price | $8,300 |
| Payment Frequency: | Monthly |
| Rental Application Required: | Y |
| Deposit Required: | Y |
| Credit Check: | Y |
| Employment Letter | Y |
| Lease Agreement | Y |
| References Required: | Y |
| Occupancy by: | Vacant |
| Address: | 1173 Dundas St East , Unit 134, Toronto, M4M 3P1, Ontario |
| Province/State: | Ontario |
| Property Management | Nadian-Harris Property Management Inc |
| Condo Corporation No | TSCP |
| Level | 1 |
| Unit No | 134 |
| Directions/Cross Streets: | Dundas and Carlaw |
| Rooms: | 6 |
| Bedrooms: | 2 |
| Bedrooms +: | |
| Kitchens: | 1 |
| Family Room: | N |
| Basement: | None |
| Furnished: | N |
| Approximatly Age: | 100+ |
| Property Type: | Condo Apt |
| Style: | Industrial Loft |
| Exterior: | Brick Front |
| Garage Type: | None |
| Garage(/Parking)Space: | 0.00 |
| Drive Parking Spaces: | 1 |
| Park #1 | |
| Parking Type: | Owned |
| Exposure: | N |
| Balcony: | None |
| Locker: | None |
| Pet Permited: | Restrict |
| Approximatly Age: | 100+ |
| Approximatly Square Footage: | 2250-2499 |
| Building Amenities: | Party/Meeting Room, Recreation Room, Rooftop Deck/Garden |
| Property Features: | Public Trans |
| CAC Included: | Y |
| Water Included: | Y |
| Common Elements Included: | Y |
| Heat Included: | Y |
| Parking Included: | Y |
| Building Insurance Included: | Y |
| Fireplace/Stove: | N |
| Heat Source: | Gas |
| Heat Type: | Forced Air |
| Central Air Conditioning: | Central Air |
| Ensuite Laundry: | Y |
| Although the information displayed is believed to be accurate, no warranties or representations are made of any kind. |
| ROYAL LEPAGE YOUR COMMUNITY REALTY |
|
|

Mina Nourikhalichi
Broker
Dir:
416-882-5419
Bus:
905-731-2000
Fax:
905-886-7556
| Virtual Tour | Book Showing | Email a Friend |
Jump To:
At a Glance:
| Type: | Condo - Condo Apt |
| Area: | Toronto |
| Municipality: | Toronto |
| Neighbourhood: | South Riverdale |
| Style: | Industrial Loft |
| Approximate Age: | 100+ |
| Beds: | 2 |
| Baths: | 2 |
| Fireplace: | N |
Locatin Map:

