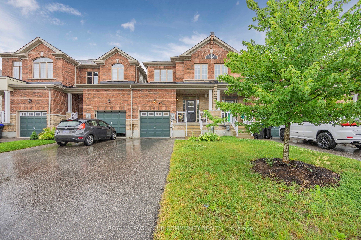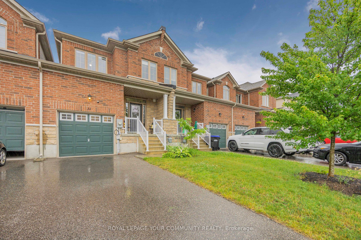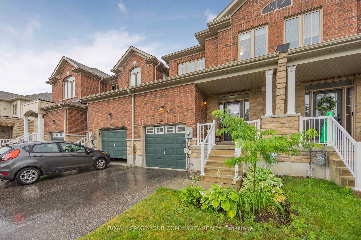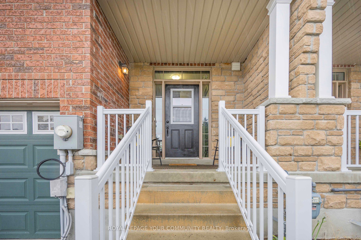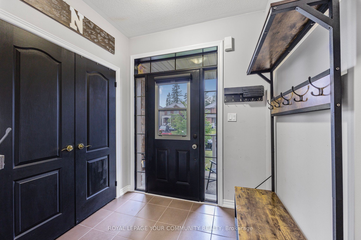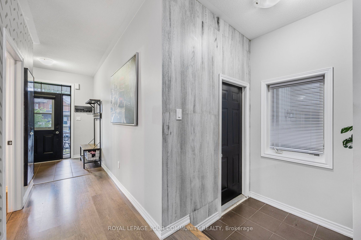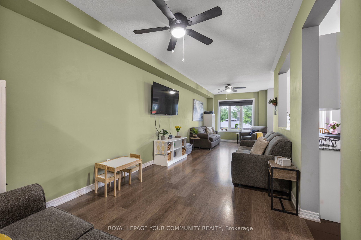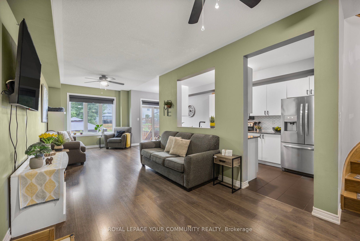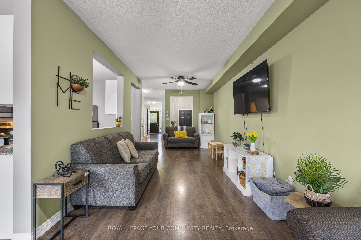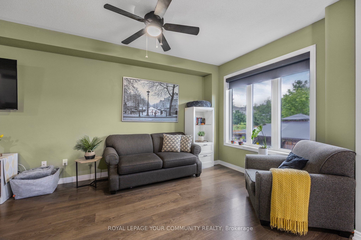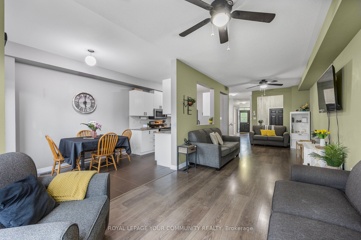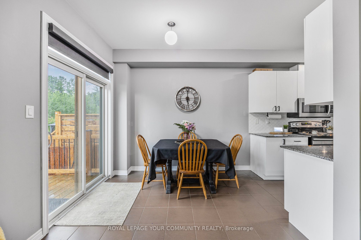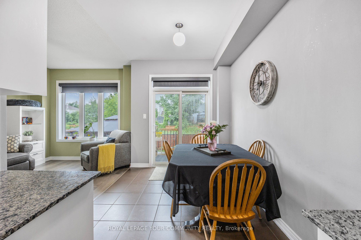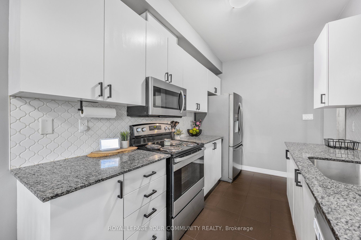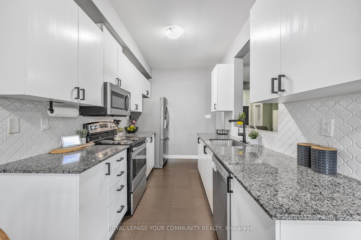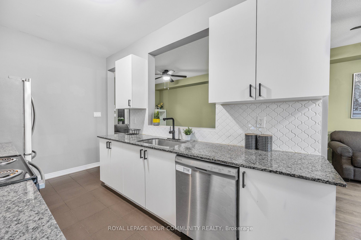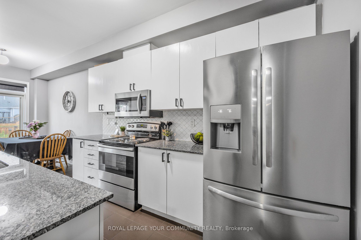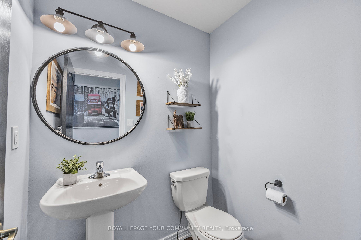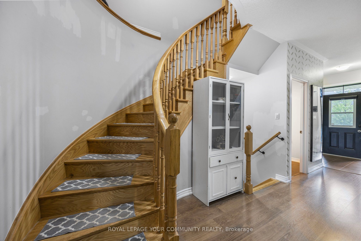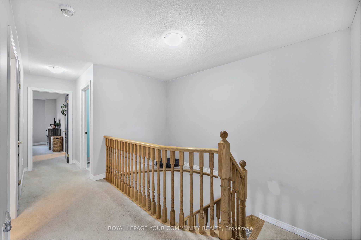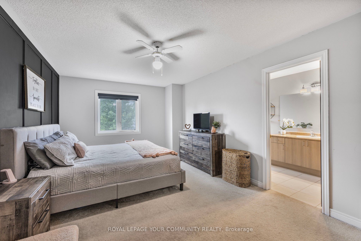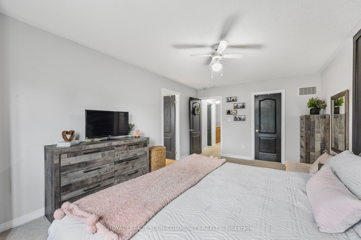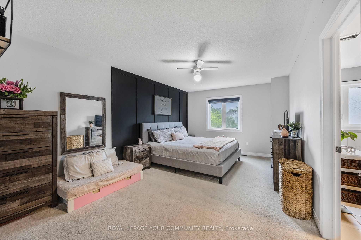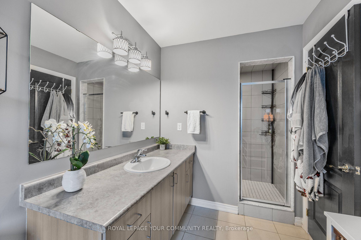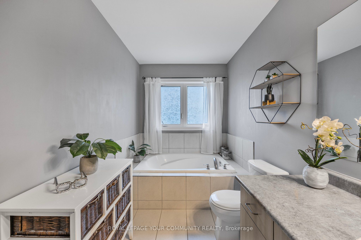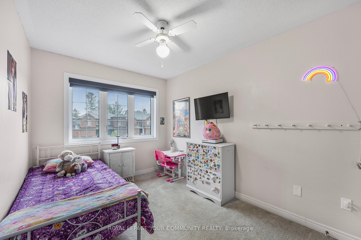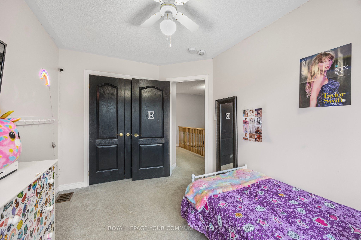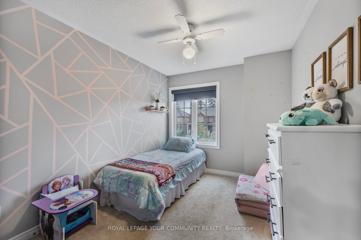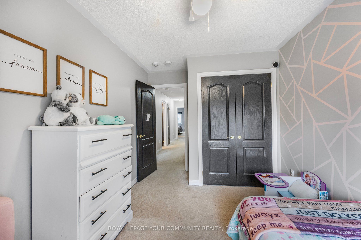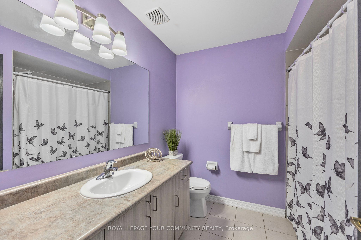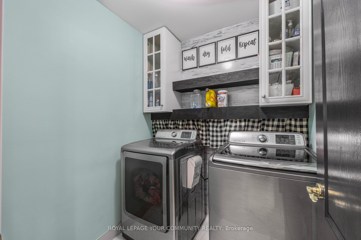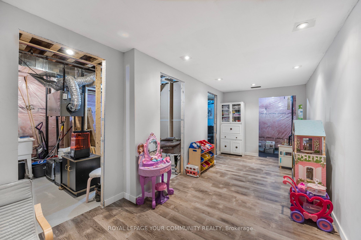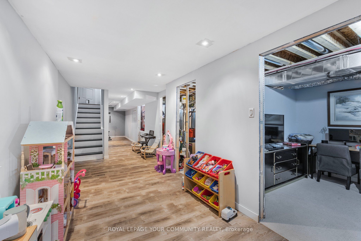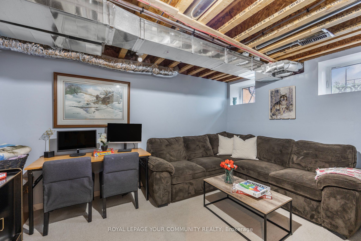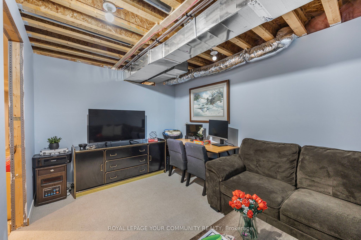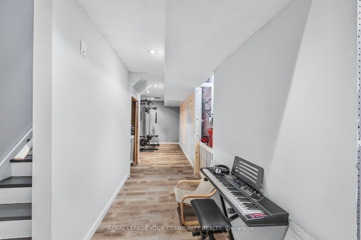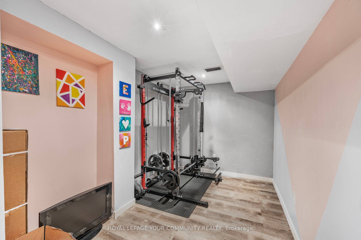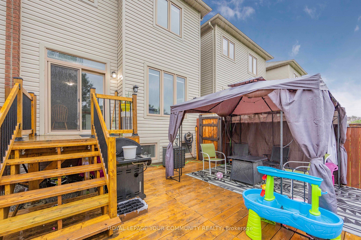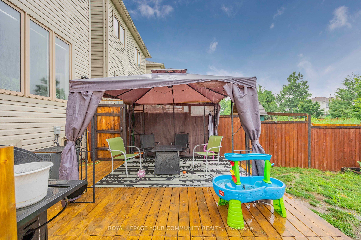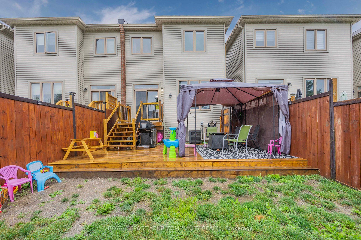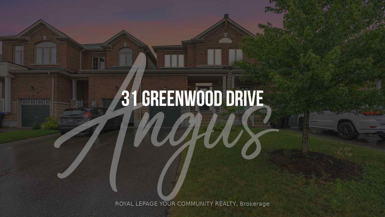$682,000
Available - For Sale
Listing ID: N9035068
31 Greenwood Dr , Essa, L3W 0N5, Ontario
| Welcome to this charming Westvale model freehold townhouse in a desirable neighbourhood of Angus, offering approximately 2,000 sq ft of total living space. This beautifully designed home features 3+1 spacious bedrooms and 2.5 well-appointed bathrooms. The main floor boasts 9' ceilings, enhancing the open-concept layout with a powder room, combined living and dining room, and a modern kitchen. The eat-in area flows seamlessly to a 2-tier deck and a private fenced yard, perfect for entertaining. Enjoy the conveniences of direct access to the garage and a man door leading to the backyard. With no sidewalks to maintain, the driveway provides ample parking space for multiple vehicles. The second floor includes three generously-sized bedrooms, a handy laundry room, and a large primary bedroom complete with an ensuite and walk-in closet. The partially finished lower level is a canvas for your creativity, with a roughed-in bathroom, fourth bedroom, family room, play area, gym or an office and plenty of storage space. Situated close to parks, trails, schools, commuter routes, Barrie, and all amenities, this home offers the perfect blend of comfort and convenience. Don"t miss out on the opportunity to make this your new home-schedule an appointment today! |
| Price | $682,000 |
| Taxes: | $2347.21 |
| DOM | 69 |
| Occupancy by: | Owner |
| Address: | 31 Greenwood Dr , Essa, L3W 0N5, Ontario |
| Lot Size: | 21.00 x 117.42 (Feet) |
| Directions/Cross Streets: | 5th Line and Centre Street |
| Rooms: | 7 |
| Rooms +: | 3 |
| Bedrooms: | 3 |
| Bedrooms +: | 1 |
| Kitchens: | 1 |
| Family Room: | N |
| Basement: | Full, Part Fin |
| Property Type: | Att/Row/Twnhouse |
| Style: | 2-Storey |
| Exterior: | Brick Front |
| Garage Type: | Attached |
| (Parking/)Drive: | Private |
| Drive Parking Spaces: | 2 |
| Pool: | None |
| Approximatly Square Footage: | 1500-2000 |
| Property Features: | Fenced Yard, Park, Rec Centre |
| Fireplace/Stove: | N |
| Heat Source: | Gas |
| Heat Type: | Forced Air |
| Central Air Conditioning: | Central Air |
| Laundry Level: | Upper |
| Sewers: | Sewers |
| Water: | Municipal |
$
%
Years
This calculator is for demonstration purposes only. Always consult a professional
financial advisor before making personal financial decisions.
| Although the information displayed is believed to be accurate, no warranties or representations are made of any kind. |
| ROYAL LEPAGE YOUR COMMUNITY REALTY |
|
|

Mina Nourikhalichi
Broker
Dir:
416-882-5419
Bus:
905-731-2000
Fax:
905-886-7556
| Virtual Tour | Book Showing | Email a Friend |
Jump To:
At a Glance:
| Type: | Freehold - Att/Row/Twnhouse |
| Area: | Simcoe |
| Municipality: | Essa |
| Neighbourhood: | Angus |
| Style: | 2-Storey |
| Lot Size: | 21.00 x 117.42(Feet) |
| Tax: | $2,347.21 |
| Beds: | 3+1 |
| Baths: | 3 |
| Fireplace: | N |
| Pool: | None |
Locatin Map:
Payment Calculator:

