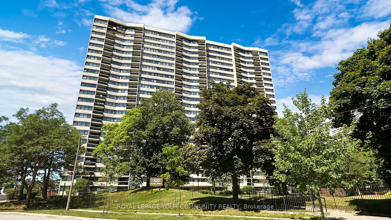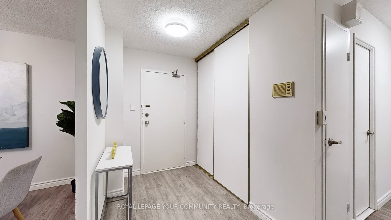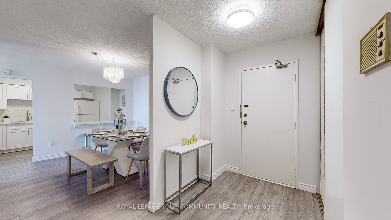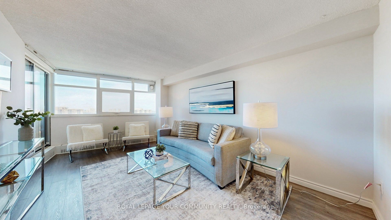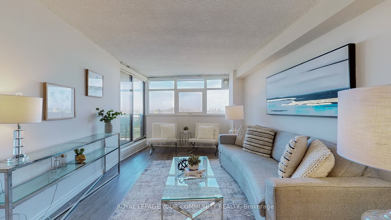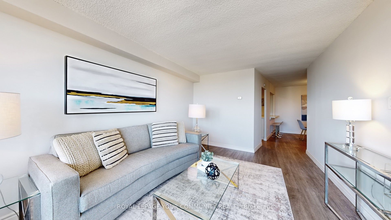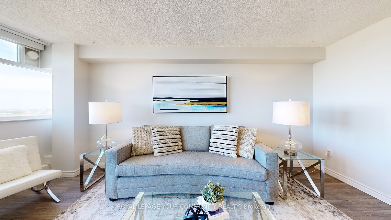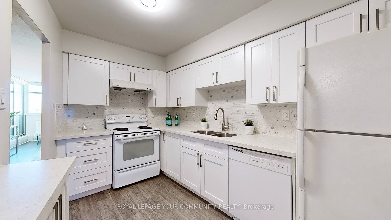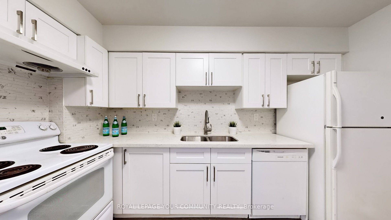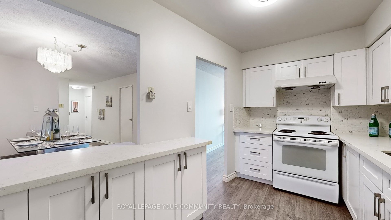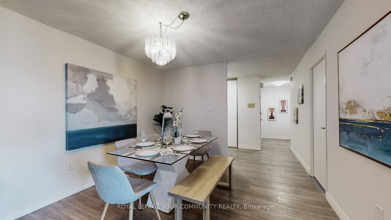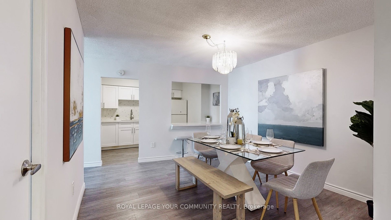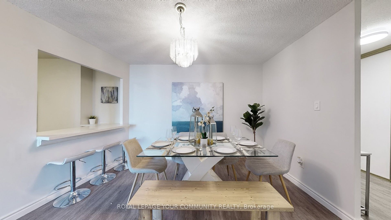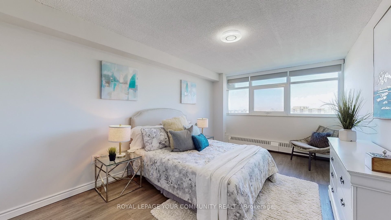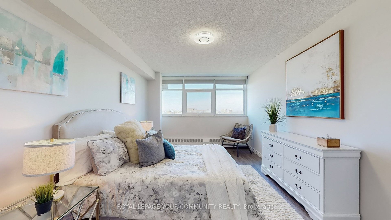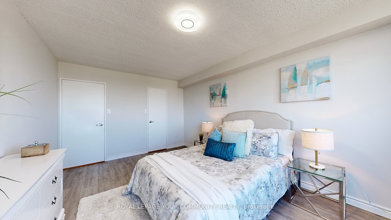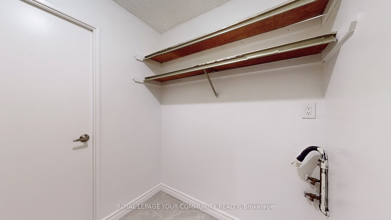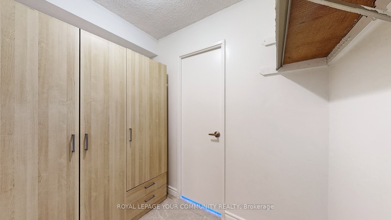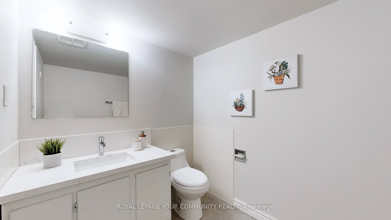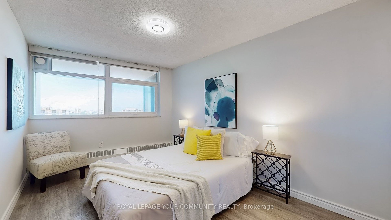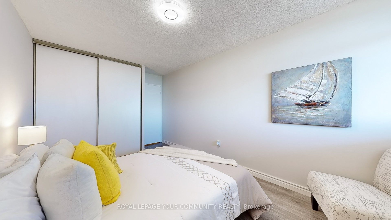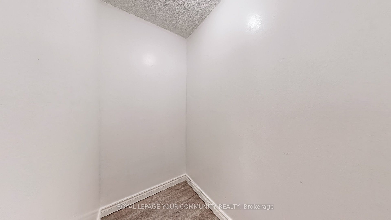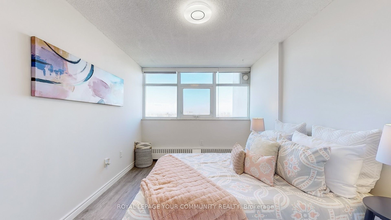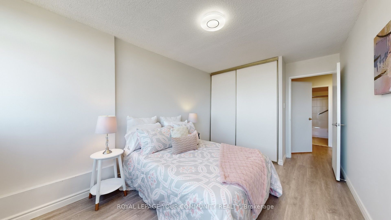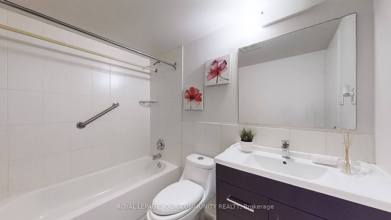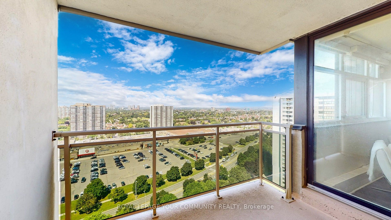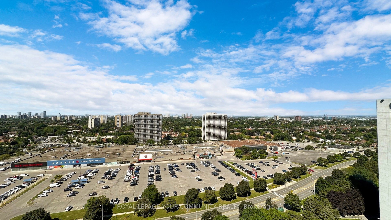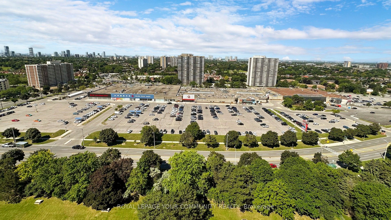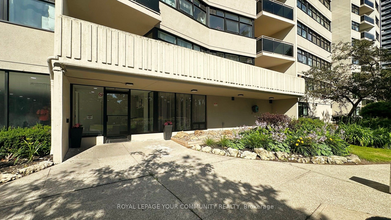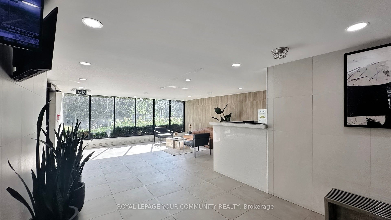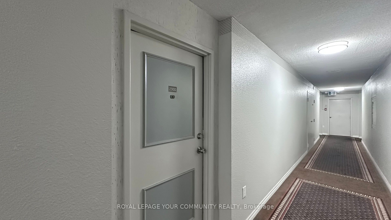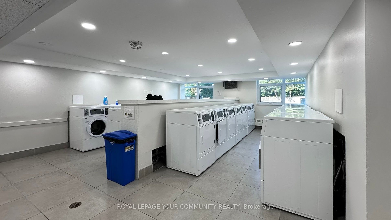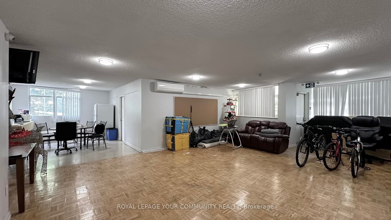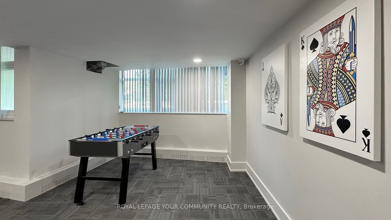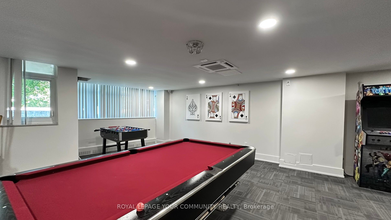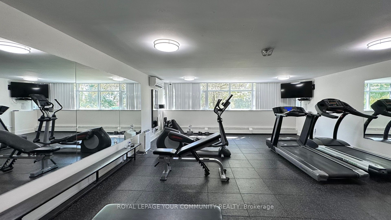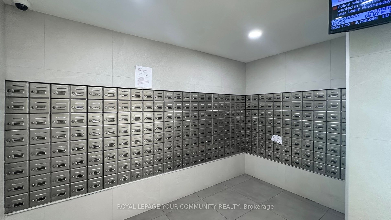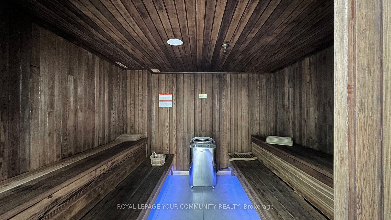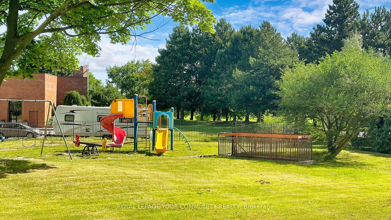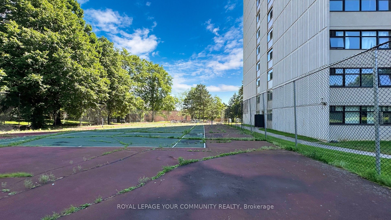$589,000
Available - For Sale
Listing ID: E9016990
100 Echo Pt , Unit 2303, Toronto, M1W 2V2, Ontario
| Welcome to 2303 - 100 Echo Point, offering a unique bled of convenience, spaciousness and location. Its strategic location across to Bridlewood Mall, near Warden and Finch and close proximity to Hwy 401 and TTC make it an ideal choice for anyone. The spacious three-bedroom, two-washroom and an extra Den (which can be used as storage or other creative use) layout, combined with excellent building amenities such as an outdoor pool, exercise room, tennis court, and visitor parking, ensures a high quality of lifestyle for its residents. With its high-floor, west-facing exposure, residents can enjoy the clear view of the city and plenty of natural light, creating a welcoming and vibrant living environment. Recently renovated (2024) & professionally cleaned, New lobby, Laundry Room (2023), New Gym (2020), New Elevators (2019), New Windows (2018). |
| Price | $589,000 |
| Taxes: | $1559.33 |
| Maintenance Fee: | 749.00 |
| Occupancy by: | Vacant |
| Address: | 100 Echo Pt , Unit 2303, Toronto, M1W 2V2, Ontario |
| Province/State: | Ontario |
| Property Management | York Condominium Corporation |
| Condo Corporation No | YCC |
| Level | 22 |
| Unit No | 03 |
| Directions/Cross Streets: | Warden and Finch |
| Rooms: | 6 |
| Bedrooms: | 3 |
| Bedrooms +: | |
| Kitchens: | 1 |
| Family Room: | N |
| Basement: | None |
| Property Type: | Condo Apt |
| Style: | Apartment |
| Exterior: | Concrete |
| Garage Type: | Underground |
| Garage(/Parking)Space: | 1.00 |
| (Parking/)Drive: | None |
| Drive Parking Spaces: | 0 |
| Park #1 | |
| Parking Spot: | 266 |
| Parking Type: | Exclusive |
| Exposure: | W |
| Balcony: | Open |
| Locker: | Ensuite |
| Pet Permited: | Restrict |
| Approximatly Square Footage: | 1200-1399 |
| Building Amenities: | Bike Storage, Exercise Room, Outdoor Pool, Sauna, Tennis Court, Visitor Parking |
| Property Features: | Clear View, Hospital, Library, Park, Public Transit |
| Maintenance: | 749.00 |
| Water Included: | Y |
| Common Elements Included: | Y |
| Heat Included: | Y |
| Parking Included: | Y |
| Building Insurance Included: | Y |
| Fireplace/Stove: | N |
| Heat Source: | Electric |
| Heat Type: | Baseboard |
| Central Air Conditioning: | None |
$
%
Years
This calculator is for demonstration purposes only. Always consult a professional
financial advisor before making personal financial decisions.
| Although the information displayed is believed to be accurate, no warranties or representations are made of any kind. |
| ROYAL LEPAGE YOUR COMMUNITY REALTY |
|
|

Mina Nourikhalichi
Broker
Dir:
416-882-5419
Bus:
905-731-2000
Fax:
905-886-7556
| Virtual Tour | Book Showing | Email a Friend |
Jump To:
At a Glance:
| Type: | Condo - Condo Apt |
| Area: | Toronto |
| Municipality: | Toronto |
| Neighbourhood: | L'Amoreaux |
| Style: | Apartment |
| Tax: | $1,559.33 |
| Maintenance Fee: | $749 |
| Beds: | 3 |
| Baths: | 2 |
| Garage: | 1 |
| Fireplace: | N |
Locatin Map:
Payment Calculator:

