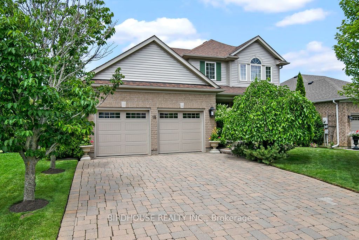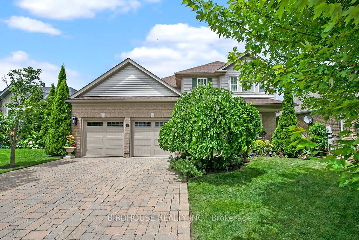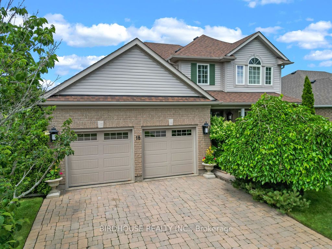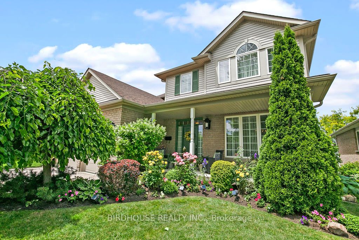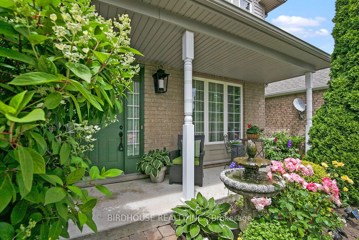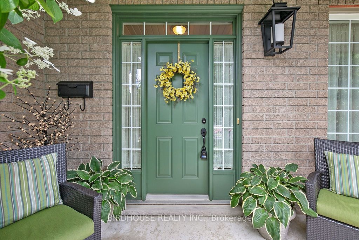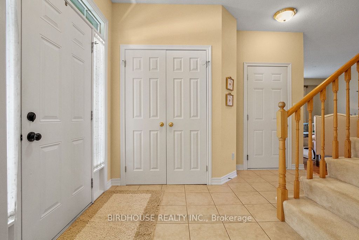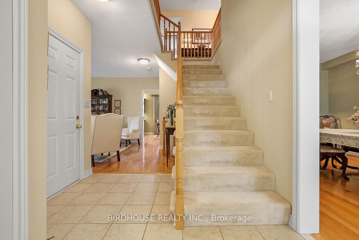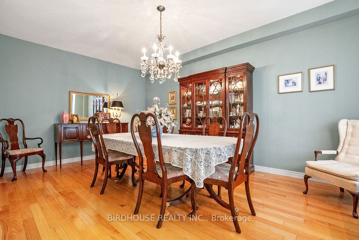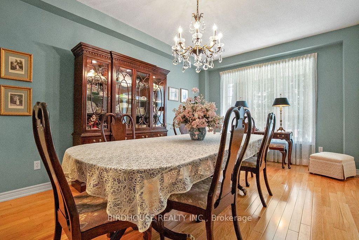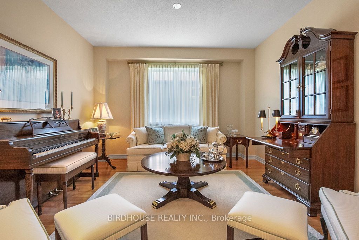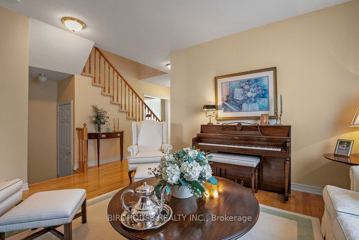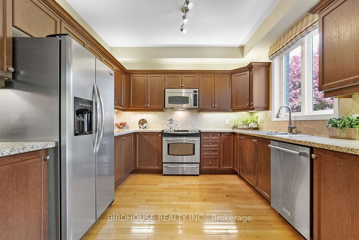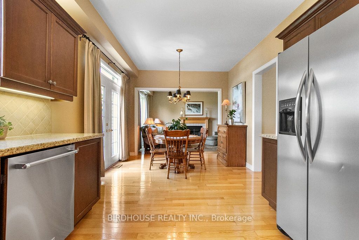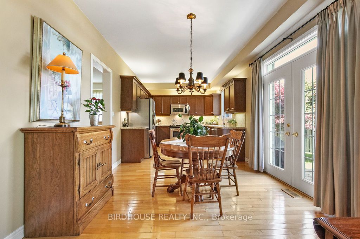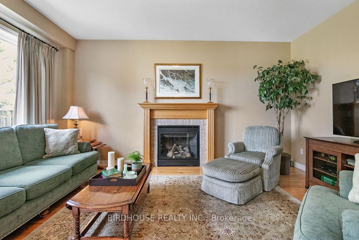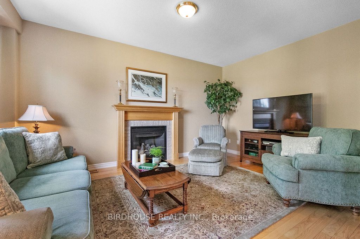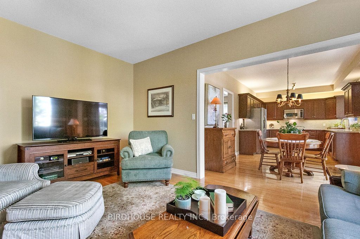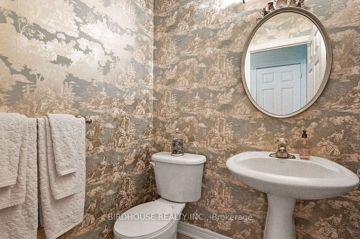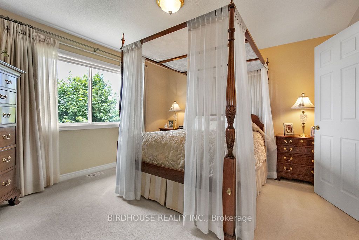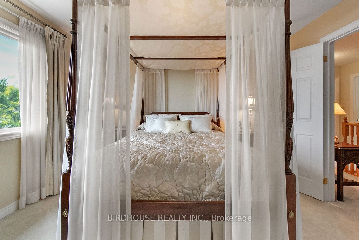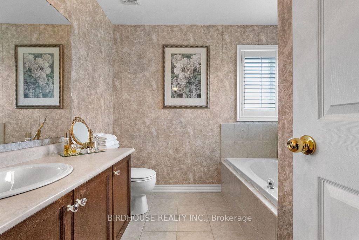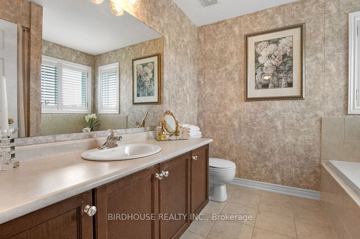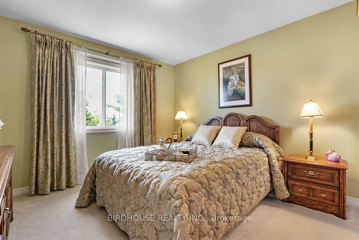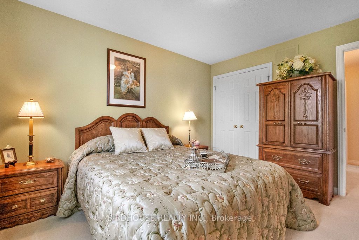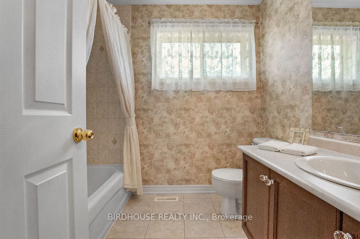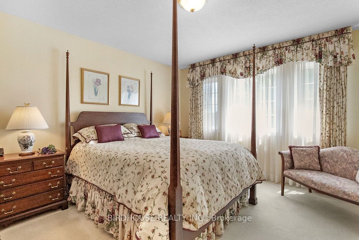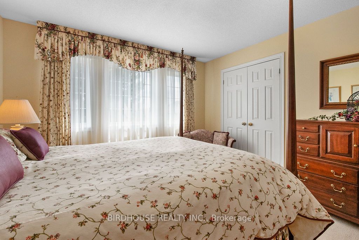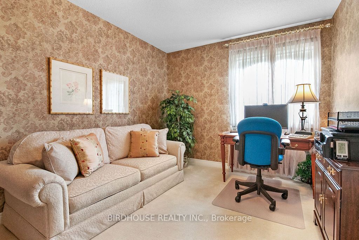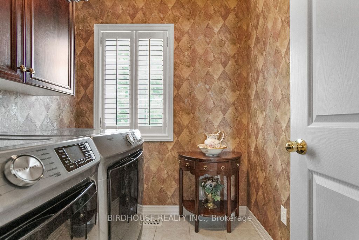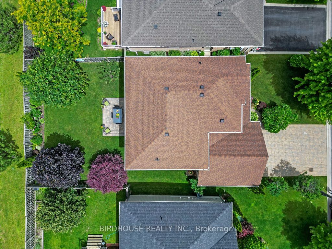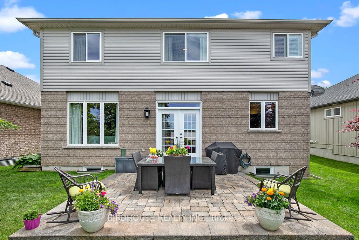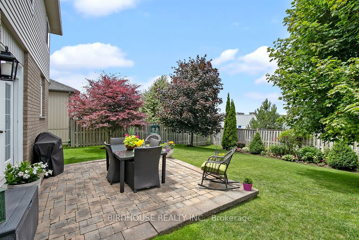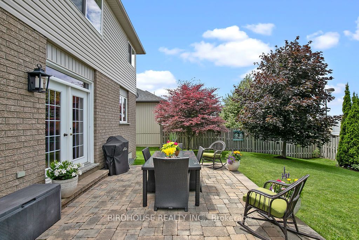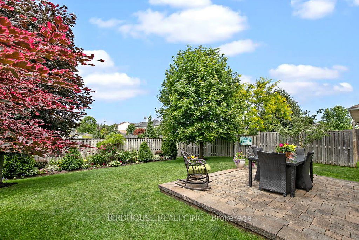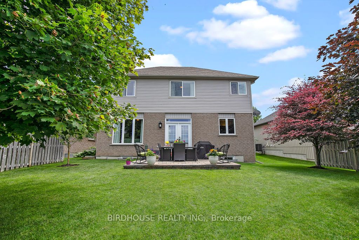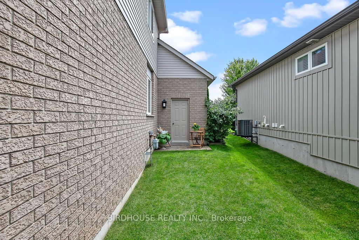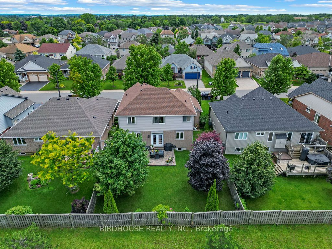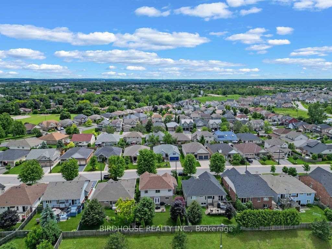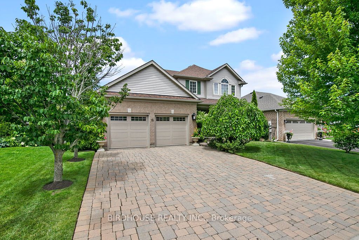$854,000
Available - For Sale
Listing ID: X9013520
18 Thrushwood Tr , Kawartha Lakes, K9V 0B1, Ontario
| Welcome to this 2 storey gem in a great neighbourhood of Lindsay! This home provides perfect blend of comfort and style, ideal for families looking for a welcoming and spacious living environment. Main level boasts formal dining room, spacious living room, good size eat-in kitchen with stainless steel appliances, walk-out to patio, cozy family room with gas fireplace and a convenient 2pc bath. Upper level you will find 4 good size bedrooms and 2 full baths- spacious primary bedroom with large walk-in closet and 4pc bath. This home has it all - 2 car attached garage, interlock driveway, and beautiful landscaping with gorgeous flowers & perennials. Don't miss this opportunity to just move in and relax in this beautiful well maintained classy home! |
| Price | $854,000 |
| Taxes: | $5517.37 |
| Address: | 18 Thrushwood Tr , Kawartha Lakes, K9V 0B1, Ontario |
| Lot Size: | 52.00 x 109.91 (Feet) |
| Acreage: | < .50 |
| Directions/Cross Streets: | Angeline St S to Broad St |
| Rooms: | 13 |
| Bedrooms: | 4 |
| Bedrooms +: | |
| Kitchens: | 1 |
| Family Room: | N |
| Basement: | Full, Unfinished |
| Approximatly Age: | 16-30 |
| Property Type: | Detached |
| Style: | 2-Storey |
| Exterior: | Brick, Vinyl Siding |
| Garage Type: | Attached |
| (Parking/)Drive: | Pvt Double |
| Drive Parking Spaces: | 4 |
| Pool: | None |
| Approximatly Age: | 16-30 |
| Approximatly Square Footage: | 2000-2500 |
| Property Features: | Golf, Hospital, Park, Place Of Worship, Rec Centre, School |
| Fireplace/Stove: | Y |
| Heat Source: | Gas |
| Heat Type: | Forced Air |
| Central Air Conditioning: | Central Air |
| Laundry Level: | Upper |
| Elevator Lift: | N |
| Sewers: | Sewers |
| Water: | Municipal |
| Utilities-Cable: | A |
| Utilities-Hydro: | Y |
| Utilities-Gas: | Y |
| Utilities-Telephone: | A |
$
%
Years
This calculator is for demonstration purposes only. Always consult a professional
financial advisor before making personal financial decisions.
| Although the information displayed is believed to be accurate, no warranties or representations are made of any kind. |
| BIRDHOUSE REALTY INC. |
|
|

Mina Nourikhalichi
Broker
Dir:
416-882-5419
Bus:
905-731-2000
Fax:
905-886-7556
| Virtual Tour | Book Showing | Email a Friend |
Jump To:
At a Glance:
| Type: | Freehold - Detached |
| Area: | Kawartha Lakes |
| Municipality: | Kawartha Lakes |
| Neighbourhood: | Lindsay |
| Style: | 2-Storey |
| Lot Size: | 52.00 x 109.91(Feet) |
| Approximate Age: | 16-30 |
| Tax: | $5,517.37 |
| Beds: | 4 |
| Baths: | 3 |
| Fireplace: | Y |
| Pool: | None |
Locatin Map:
Payment Calculator:

