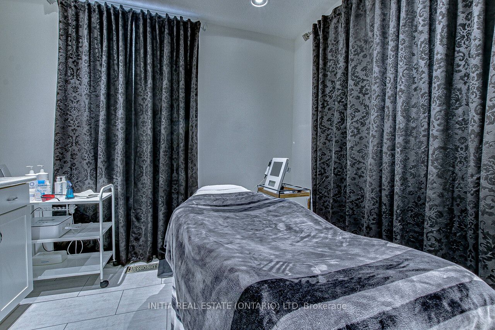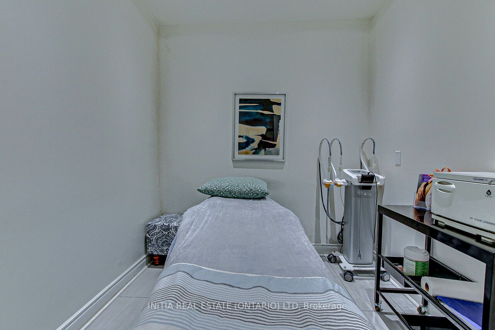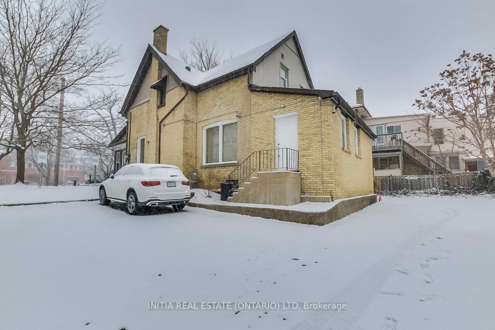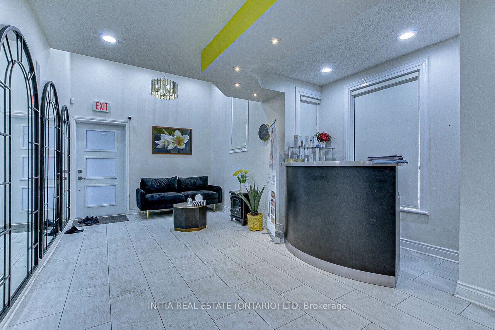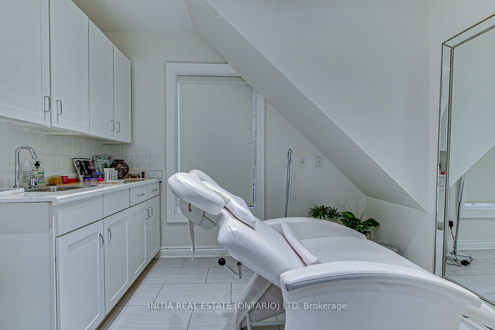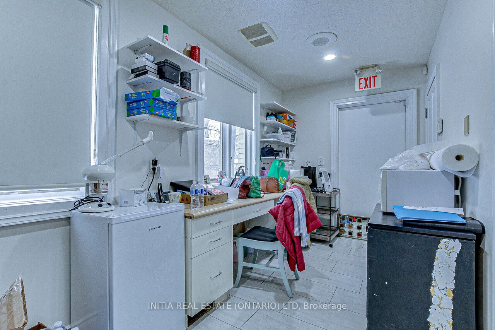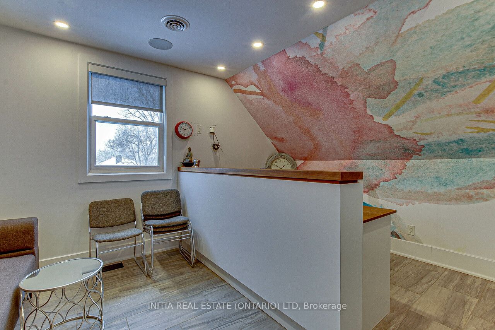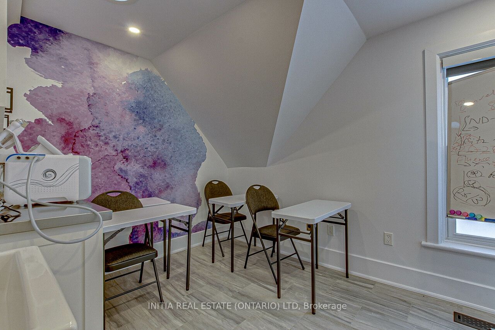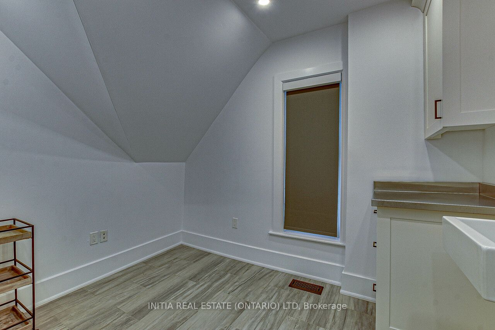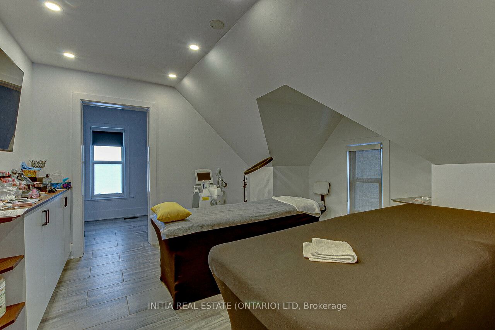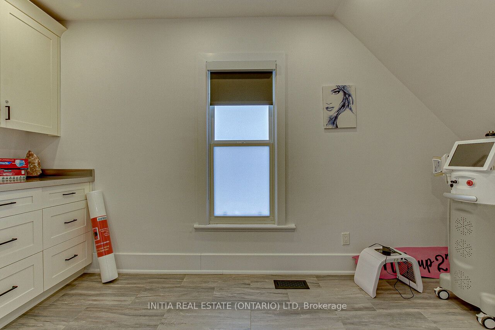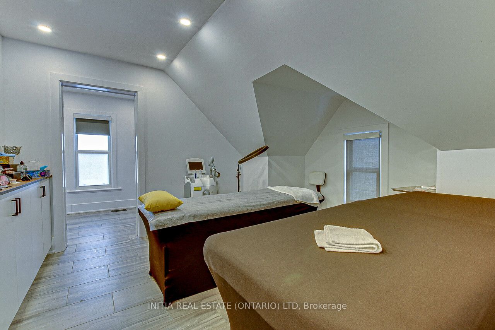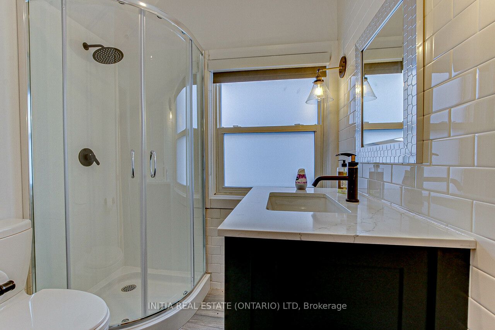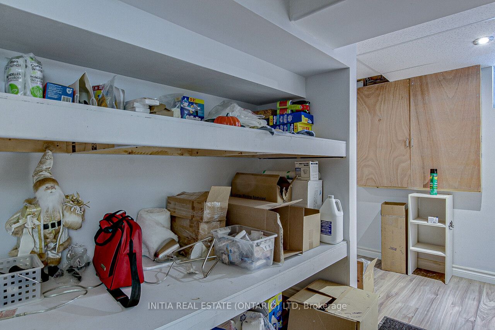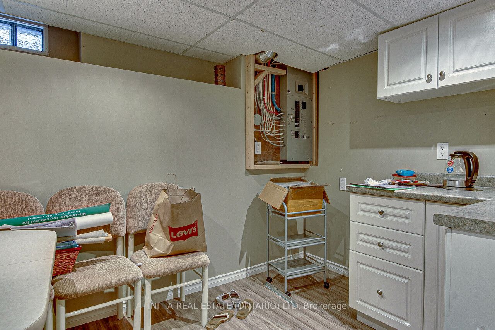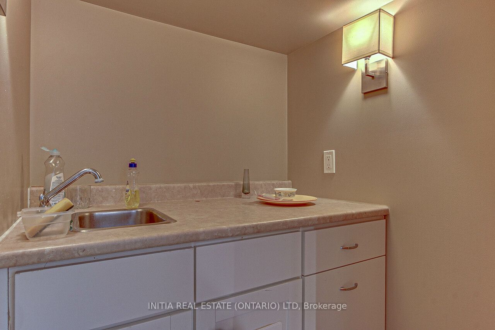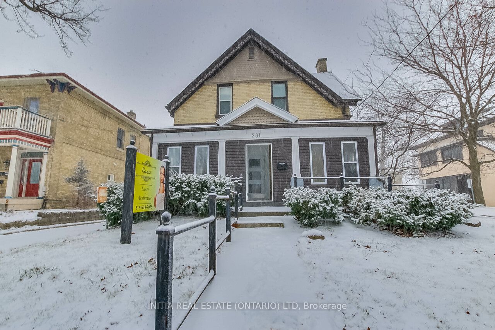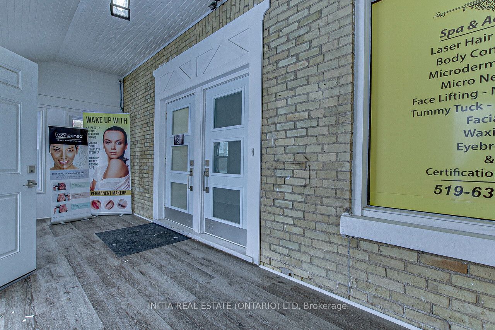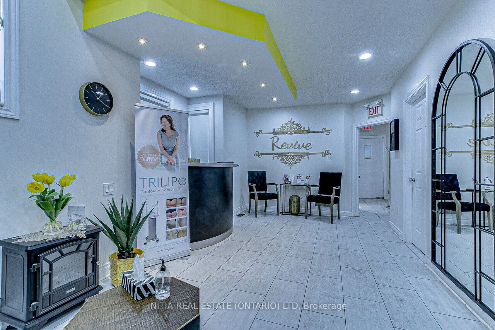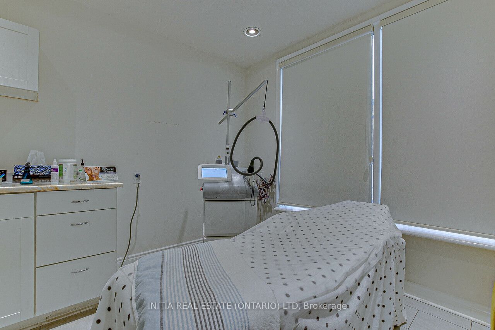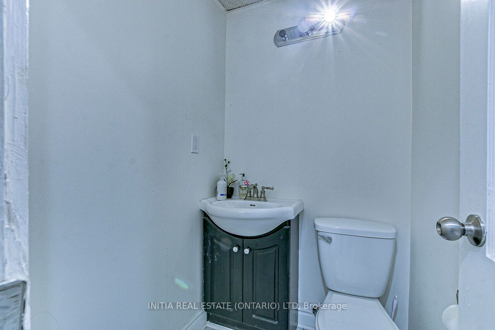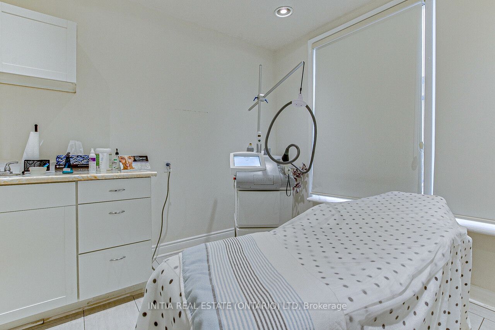$849,900
Available - For Sale
Listing ID: X9009896
281 Oxford St East , London, N6H 5L2, Ontario
| Elegant and tastefully appointed two-storey office building close to downtown and UWO. Two level office space, offering 2,072 SF above grade, and additional finished lower level with employee lunchroom and washroom. Main Level 1163 sf isTenant occupied and Upper Level 909 sf is vacant. Excellent frontage and exposure on a major arterial road and access to a core bus route. Oxford Street traffic counts are 34,000 cars per day. Numerous improvements include perimeter security lighting, solar tube skylights, new roof shingles new (2018) dedicated HVAC installed to second floor, and fresh facade, all frontage enclosed for extra sitting space. Excellent space for an owner-occupier, or perfect opportunity for an investor. Surface parking available on site; access through Wellington St. Parking agreement on title with dental practice next door. Site details to be confirmed by Buyer. |
| Price | $849,900 |
| Taxes: | $13278.00 |
| Tax Type: | Annual |
| Occupancy by: | Owner |
| Address: | 281 Oxford St East , London, N6H 5L2, Ontario |
| Postal Code: | N6H 5L2 |
| Province/State: | Ontario |
| Legal Description: | PT LTS 9 & 10 PLAN 191(E), PTS 4, 5 & 6 |
| Lot Size: | 44.11 x 90.46 (Feet) |
| Directions/Cross Streets: | RICHMOND STREET |
| Category: | Apartment |
| Use: | Other |
| Building Percentage: | Y |
| Total Area: | 3962.00 |
| Total Area Code: | Sq Ft |
| Office/Appartment Area: | 2072 |
| Office/Appartment Area Code: | Sq Ft |
| Industrial Area: | 0 |
| Office/Appartment Area Code: | % |
| Retail Area: | 0 |
| Retail Area Code: | % |
| Approximatly Age: | 51-99 |
| Financial Statement: | Y |
| Chattels: | N |
| Franchise: | N |
| Employees #: | 2 |
| Seats: | 4 |
| LLBO: | N |
| Expenses Actual/Estimated: | $Est |
| Sprinklers: | N |
| Rail: | N |
| Clear Height Feet: | 7 |
| Truck Level Shipping Doors #: | 0 |
| Double Man Shipping Doors #: | 0 |
| Drive-In Level Shipping Doors #: | 0 |
| Grade Level Shipping Doors #: | 1 |
| Height Feet: | 7 |
| Width Feet: | 3 |
| Heat Type: | Gas Forced Air Closd |
| Central Air Conditioning: | Y |
| Elevator Lift: | None |
| Sewers: | San+Storm |
| Water: | Municipal |
$
%
Years
This calculator is for demonstration purposes only. Always consult a professional
financial advisor before making personal financial decisions.
| Although the information displayed is believed to be accurate, no warranties or representations are made of any kind. |
| INITIA REAL ESTATE (ONTARIO) LTD |
|
|

Mina Nourikhalichi
Broker
Dir:
416-882-5419
Bus:
905-731-2000
Fax:
905-886-7556
| Virtual Tour | Book Showing | Email a Friend |
Jump To:
At a Glance:
| Type: | Com - Investment |
| Area: | Middlesex |
| Municipality: | London |
| Lot Size: | 44.11 x 90.46(Feet) |
| Approximate Age: | 51-99 |
| Tax: | $13,278 |
Locatin Map:
Payment Calculator:

