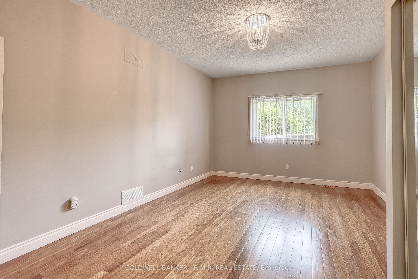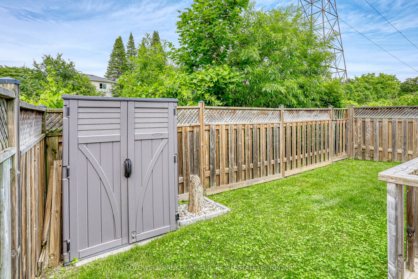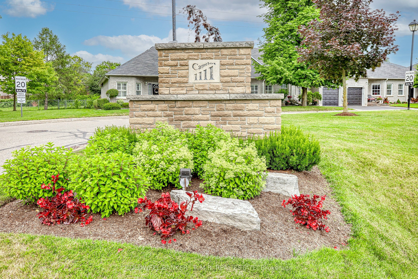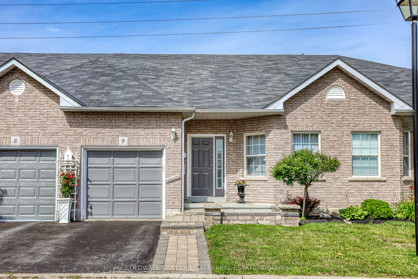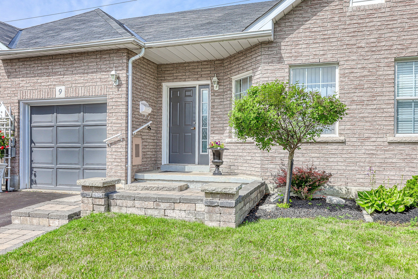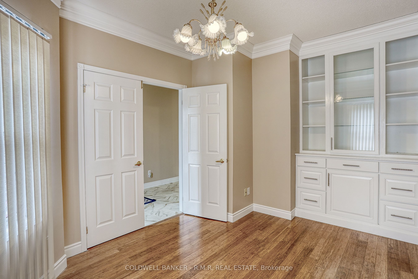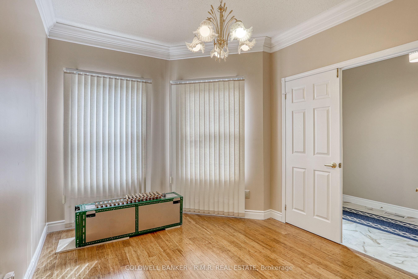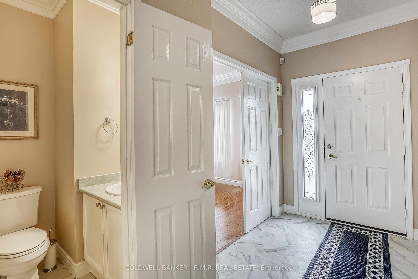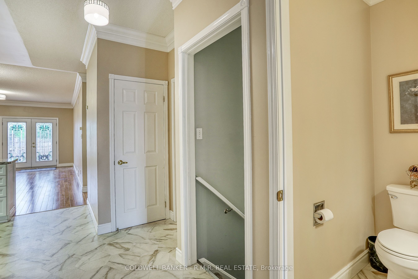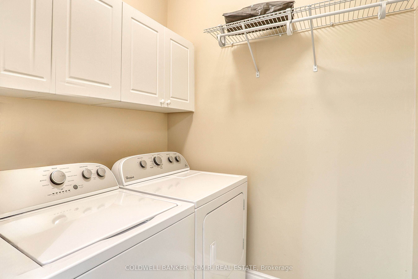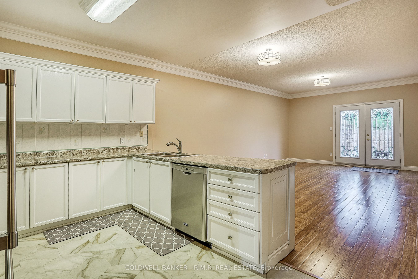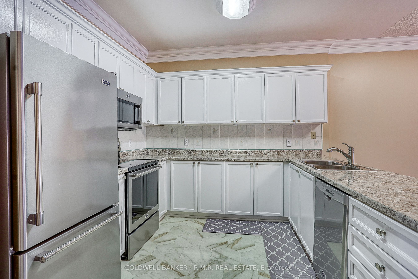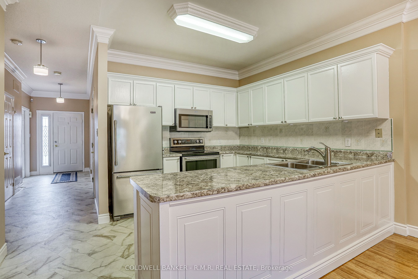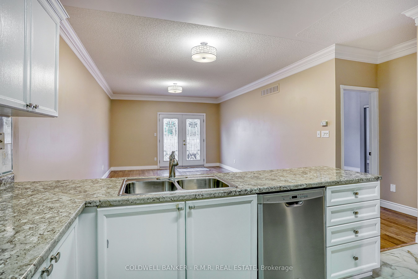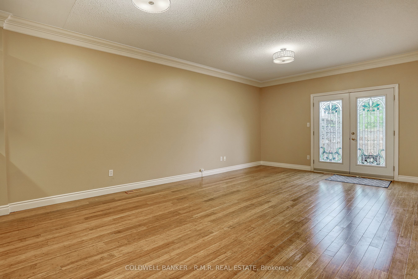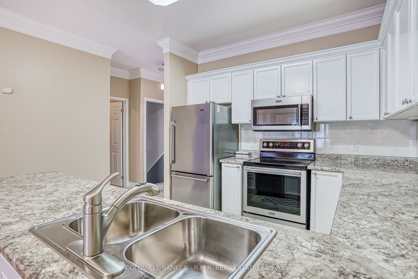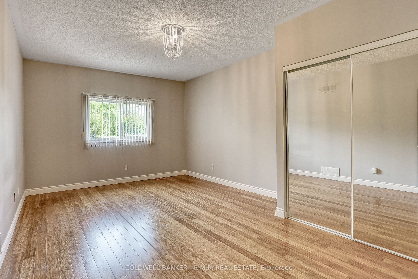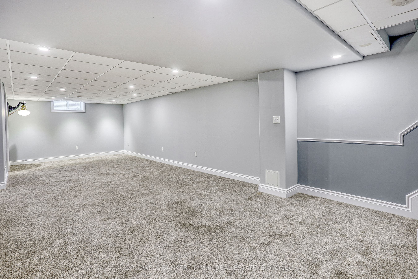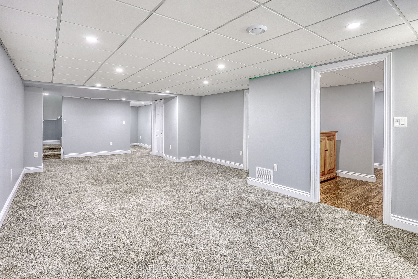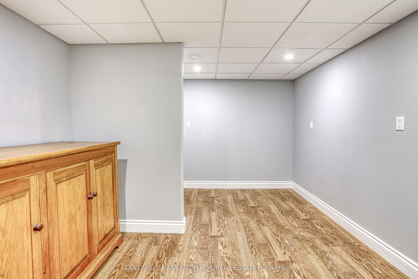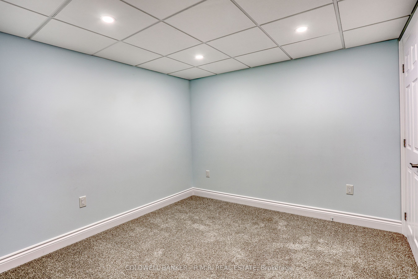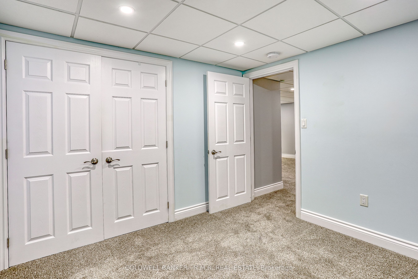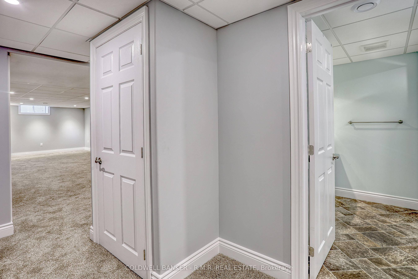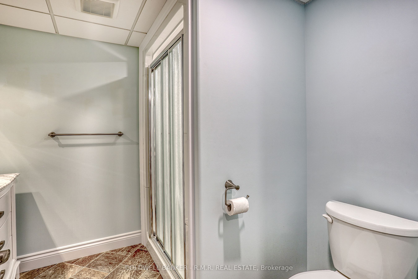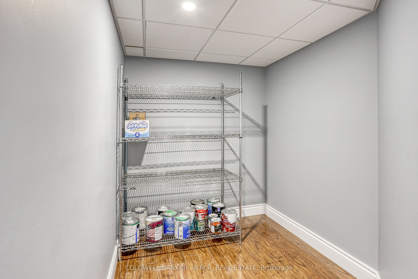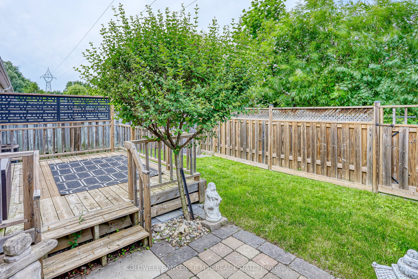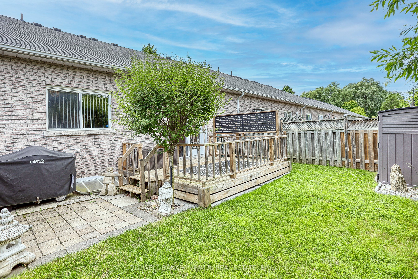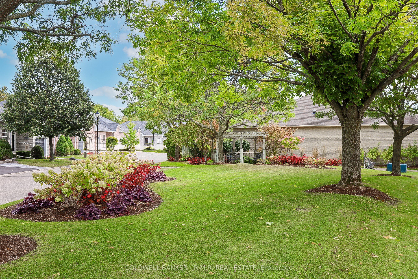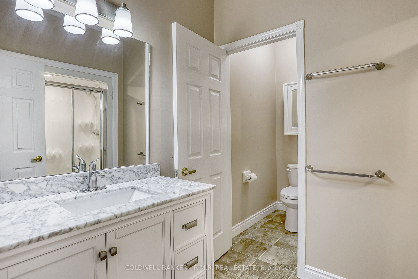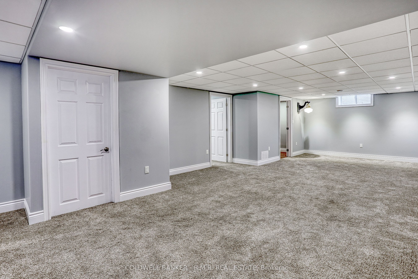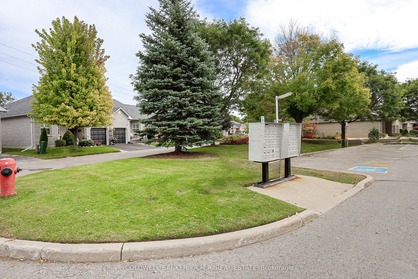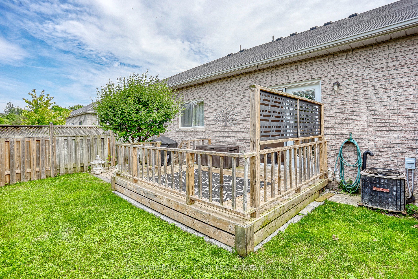$749,900
Available - For Sale
Listing ID: E9009361
1111 Wilson Rd North , Unit 9, Oshawa, L1G 8C2, Ontario
| Welcome to the demand adult lifestyle complex called "Camelot" in Northeast Oshawa. This lovely 2 bedroom home offers an open concept kitchen/dining/living room area with a walkout to deck, patio, and fenced backyard. Convenient main floor laundry and hall access to the garage. The lower level offers a large recroom area, office/den, a third bedroom, and another 3-pc washroom - perfect for guests or extended family. |
| Extras: Status certificate on order. Estate Trustee makes no representations or warranties. |
| Price | $749,900 |
| Taxes: | $5139.95 |
| Maintenance Fee: | 391.21 |
| Address: | 1111 Wilson Rd North , Unit 9, Oshawa, L1G 8C2, Ontario |
| Province/State: | Ontario |
| Condo Corporation No | DCC |
| Level | 1 |
| Unit No | 9 |
| Directions/Cross Streets: | Wilson Rd N & Beatrice St E |
| Rooms: | 5 |
| Rooms +: | 4 |
| Bedrooms: | 2 |
| Bedrooms +: | 1 |
| Kitchens: | 1 |
| Family Room: | N |
| Basement: | Finished |
| Approximatly Age: | 16-30 |
| Property Type: | Condo Townhouse |
| Style: | Bungalow |
| Exterior: | Brick |
| Garage Type: | Built-In |
| Garage(/Parking)Space: | 1.00 |
| Drive Parking Spaces: | 1 |
| Park #1 | |
| Parking Type: | Exclusive |
| Exposure: | Ew |
| Balcony: | Terr |
| Locker: | None |
| Pet Permited: | Restrict |
| Approximatly Age: | 16-30 |
| Approximatly Square Footage: | 1000-1199 |
| Building Amenities: | Bbqs Allowed, Visitor Parking |
| Maintenance: | 391.21 |
| Water Included: | Y |
| Common Elements Included: | Y |
| Parking Included: | Y |
| Building Insurance Included: | Y |
| Fireplace/Stove: | N |
| Heat Source: | Gas |
| Heat Type: | Forced Air |
| Central Air Conditioning: | Central Air |
| Laundry Level: | Main |
| Elevator Lift: | N |
$
%
Years
This calculator is for demonstration purposes only. Always consult a professional
financial advisor before making personal financial decisions.
| Although the information displayed is believed to be accurate, no warranties or representations are made of any kind. |
| COLDWELL BANKER - R.M.R. REAL ESTATE |
|
|

Mina Nourikhalichi
Broker
Dir:
416-882-5419
Bus:
905-731-2000
Fax:
905-886-7556
| Virtual Tour | Book Showing | Email a Friend |
Jump To:
At a Glance:
| Type: | Condo - Condo Townhouse |
| Area: | Durham |
| Municipality: | Oshawa |
| Neighbourhood: | Pinecrest |
| Style: | Bungalow |
| Approximate Age: | 16-30 |
| Tax: | $5,139.95 |
| Maintenance Fee: | $391.21 |
| Beds: | 2+1 |
| Baths: | 3 |
| Garage: | 1 |
| Fireplace: | N |
Locatin Map:
Payment Calculator:

