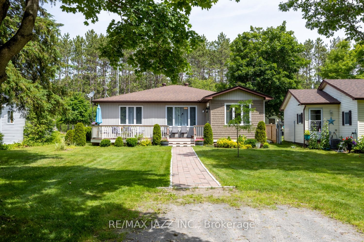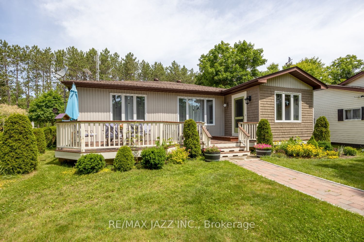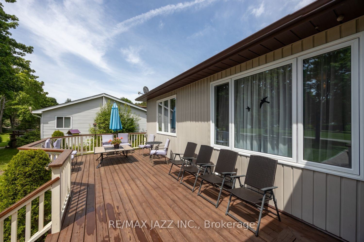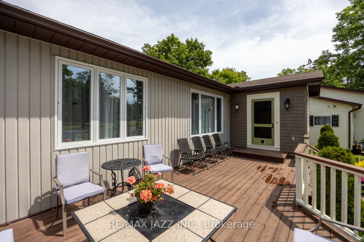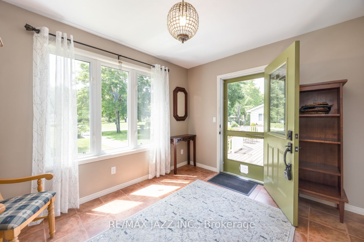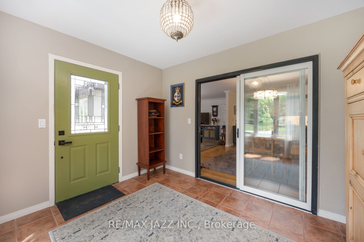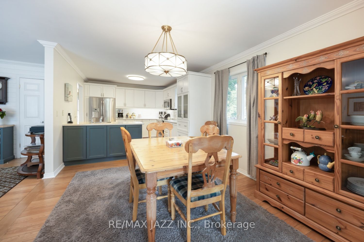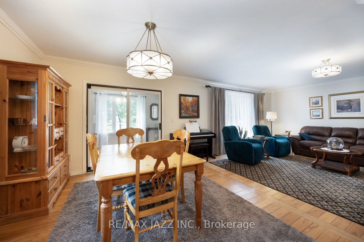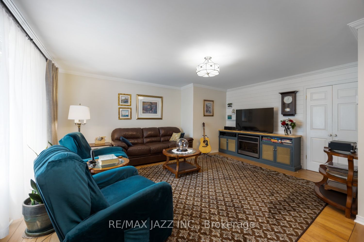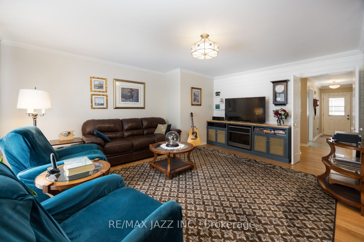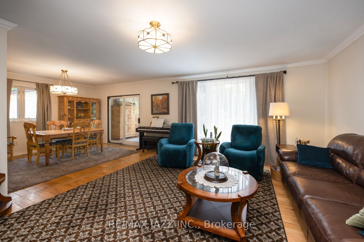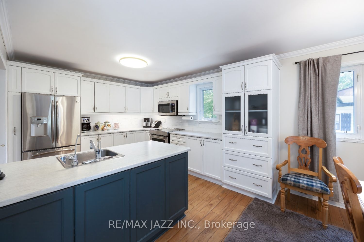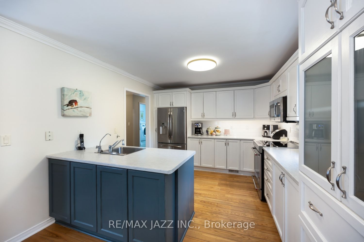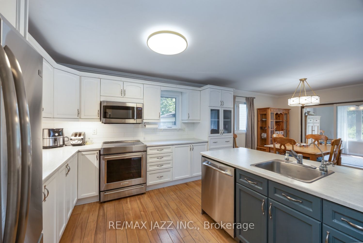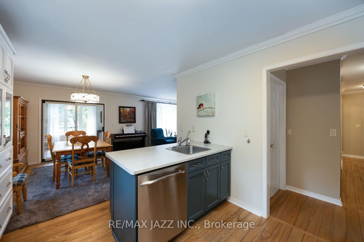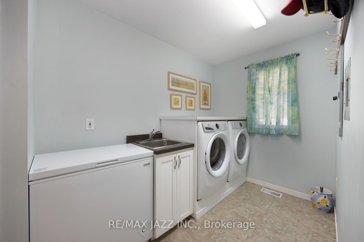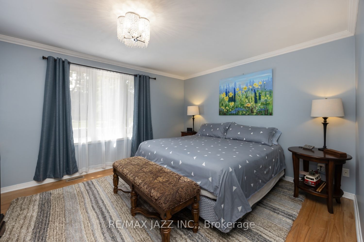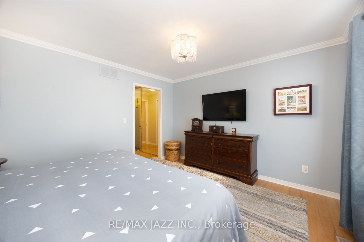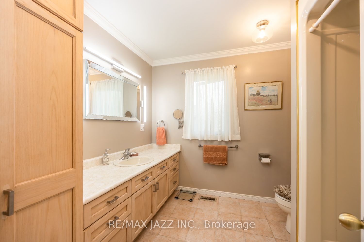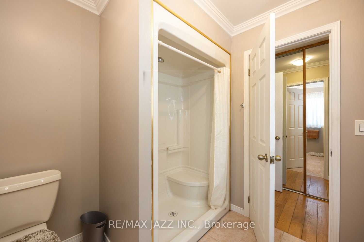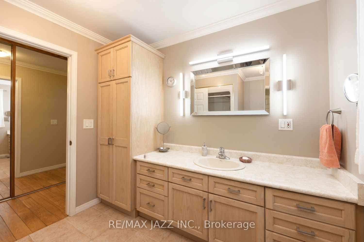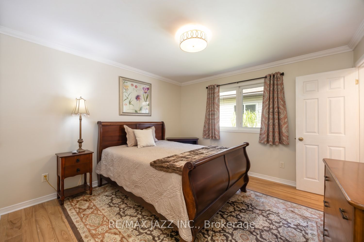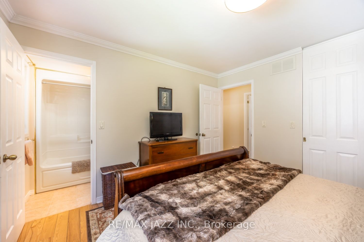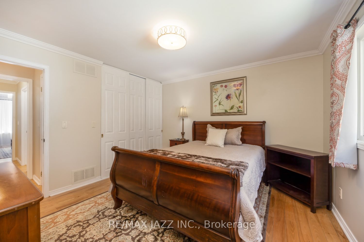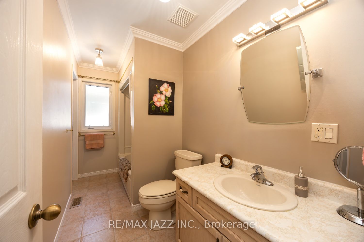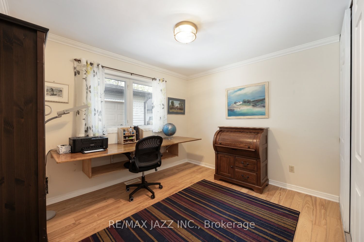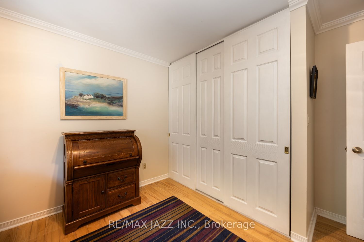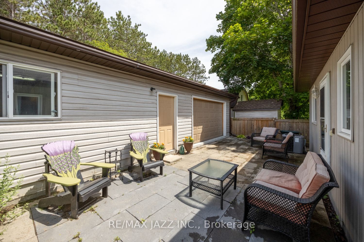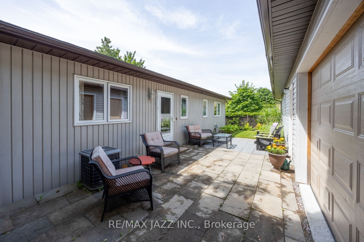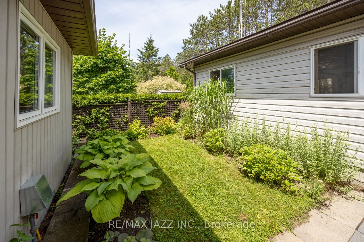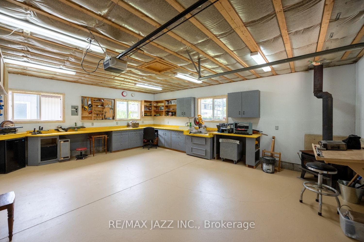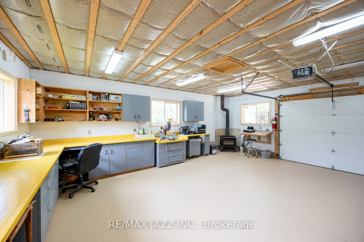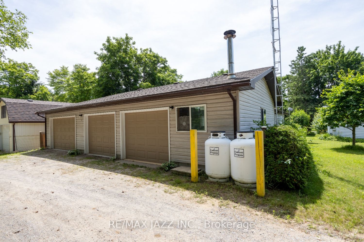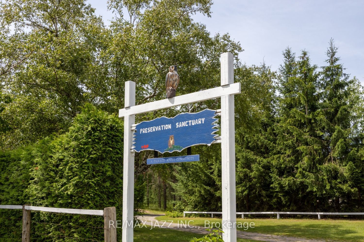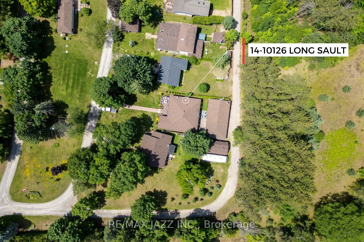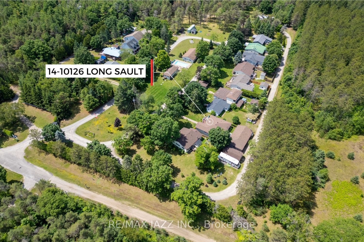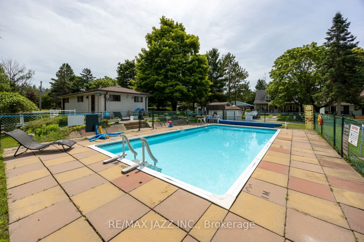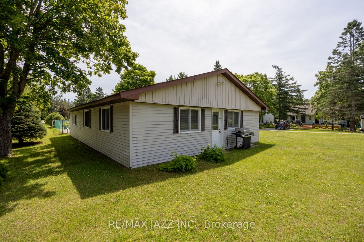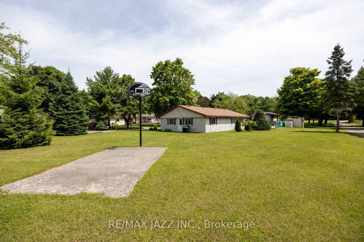$800,000
Available - For Sale
Listing ID: E9009096
10126 Long Sault Rd , Unit 14, Clarington, L0B 1J0, Ontario
| Meticulously maintained 1630 sqft, custom built, 3 br bungalow plus 3 bay garage / workshop on a private lot in an adult (55+) community of 15 homes on 33 acres, in a quiet and serene location in North Clarington, surrounded mostly by nature. Are you ready to relax and commune with nature, take life easy, or go on hikes, swim, enjoy community events and snowmobile on nearby trails? This impeccable home features an updated kitchen, good sized bedrooms, hardwood floors throughout, quality windows, 2 washrooms, loads of "cupboard " storage space, main floor laundry, backup generator, don't forget 46 x 24' garage & very economical taxes. Community fees are only $120/month, which provides for water & sewer, use of community facilities. Idyllic location convenient to Bowmanville, Oshawa, Port Perry, Blackstock + Peterborough, with convenience stores in nearby Hampton & Enniskillen. An excellent alternative to Wilmot Creek wherein you actually own your home, part of the 33+ acres and the amenities. |
| Price | $800,000 |
| Taxes: | $2276.00 |
| Address: | 10126 Long Sault Rd , Unit 14, Clarington, L0B 1J0, Ontario |
| Apt/Unit: | 14 |
| Lot Size: | 50.00 x 100.00 (Feet) |
| Acreage: | 25-49.99 |
| Directions/Cross Streets: | n/s DURHAM RD. 20 east of LIBERTY |
| Rooms: | 6 |
| Bedrooms: | 3 |
| Bedrooms +: | |
| Kitchens: | 1 |
| Family Room: | N |
| Basement: | Crawl Space |
| Approximatly Age: | 16-30 |
| Property Type: | Detached |
| Style: | Bungalow |
| Exterior: | Vinyl Siding, Wood |
| Garage Type: | Detached |
| (Parking/)Drive: | Private |
| Drive Parking Spaces: | 2 |
| Pool: | Inground |
| Other Structures: | Garden Shed |
| Approximatly Age: | 16-30 |
| Approximatly Square Footage: | 1500-2000 |
| Property Features: | Cul De Sac, Grnbelt/Conserv, Park, Part Cleared, Rec Centre |
| Fireplace/Stove: | Y |
| Heat Source: | Propane |
| Heat Type: | Forced Air |
| Central Air Conditioning: | Central Air |
| Laundry Level: | Main |
| Sewers: | Septic |
| Water: | Well |
| Water Supply Types: | Drilled Well |
$
%
Years
This calculator is for demonstration purposes only. Always consult a professional
financial advisor before making personal financial decisions.
| Although the information displayed is believed to be accurate, no warranties or representations are made of any kind. |
| RE/MAX JAZZ INC. |
|
|

Mina Nourikhalichi
Broker
Dir:
416-882-5419
Bus:
905-731-2000
Fax:
905-886-7556
| Book Showing | Email a Friend |
Jump To:
At a Glance:
| Type: | Freehold - Detached |
| Area: | Durham |
| Municipality: | Clarington |
| Neighbourhood: | Rural Clarington |
| Style: | Bungalow |
| Lot Size: | 50.00 x 100.00(Feet) |
| Approximate Age: | 16-30 |
| Tax: | $2,276 |
| Beds: | 3 |
| Baths: | 2 |
| Fireplace: | Y |
| Pool: | Inground |
Locatin Map:
Payment Calculator:

