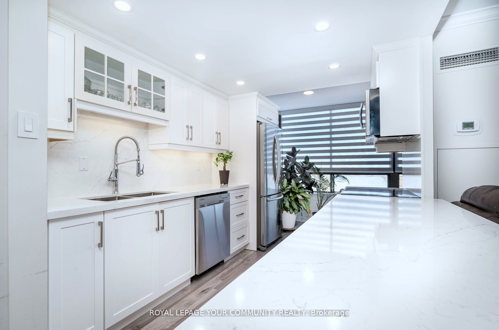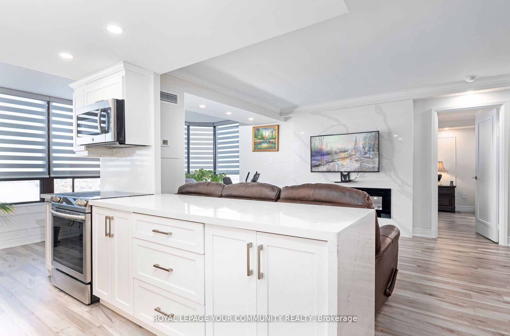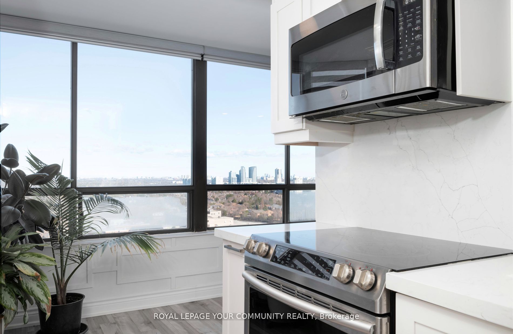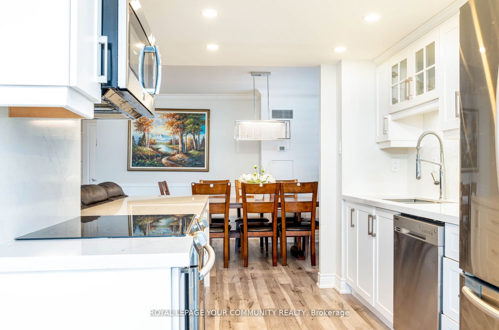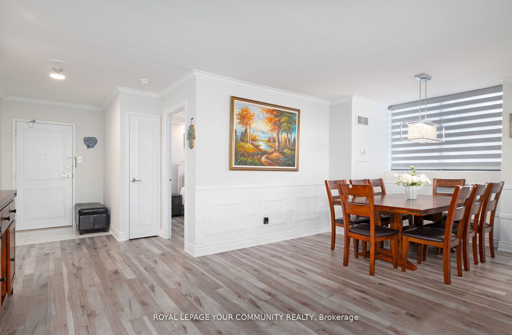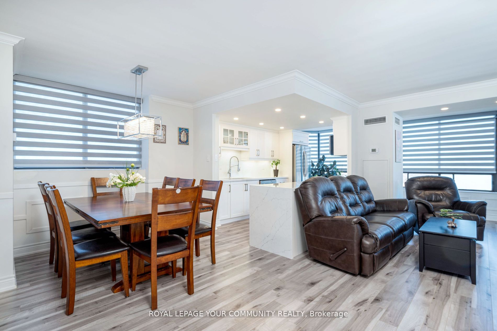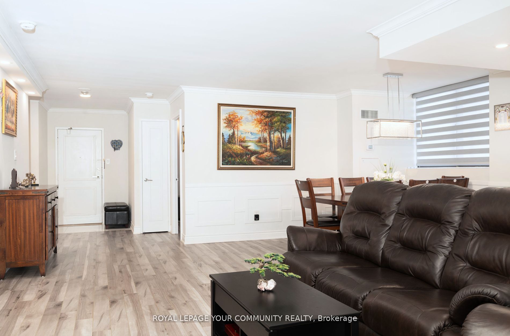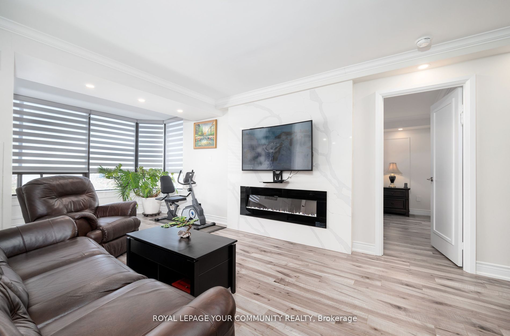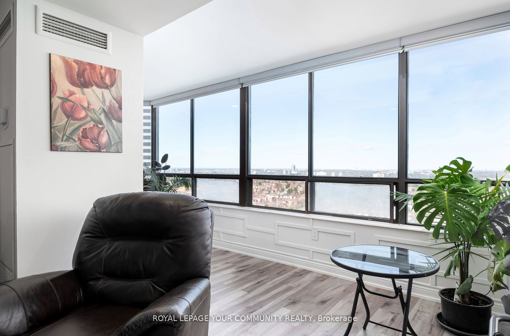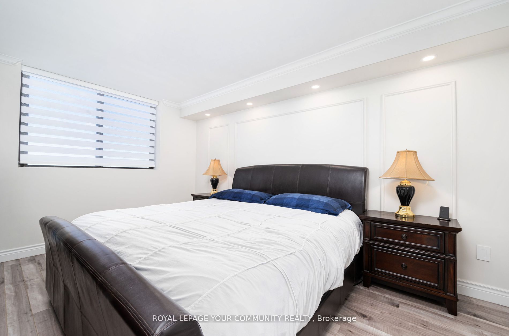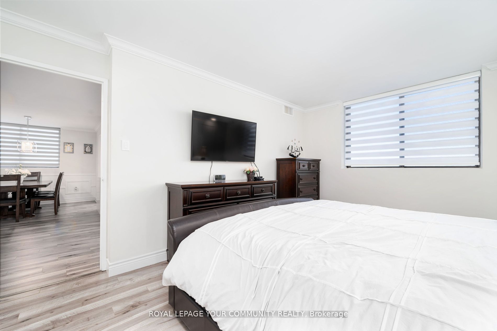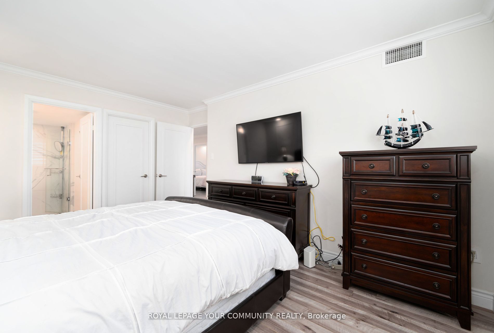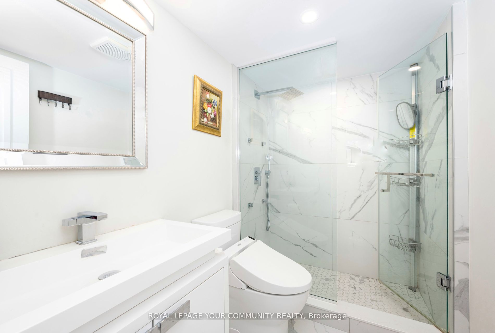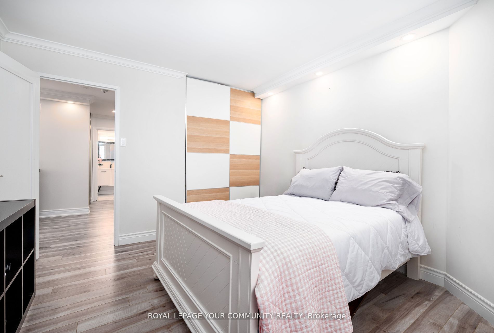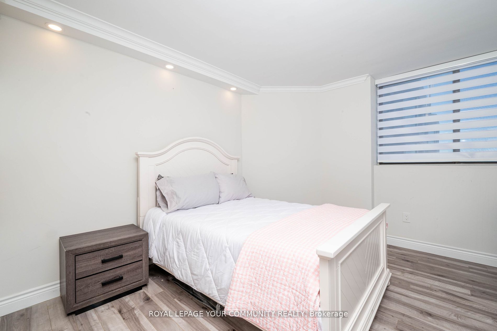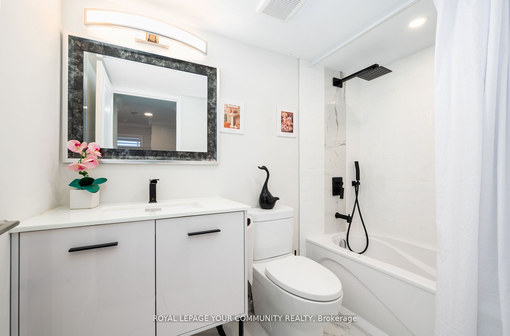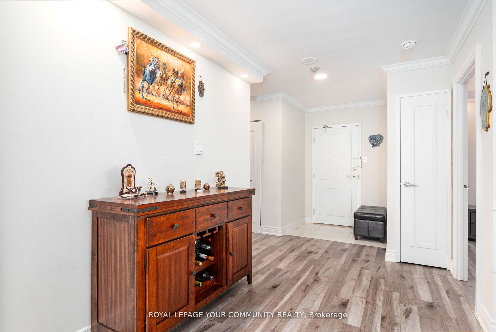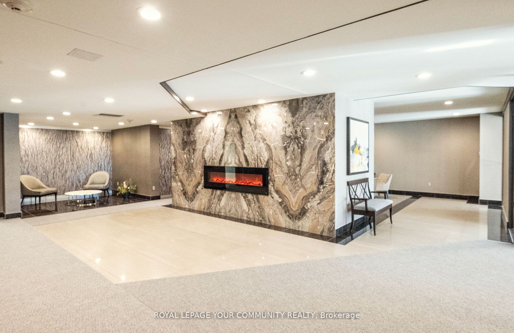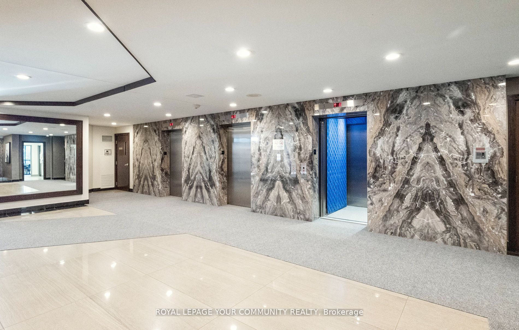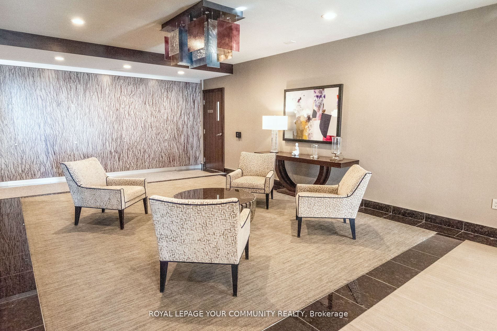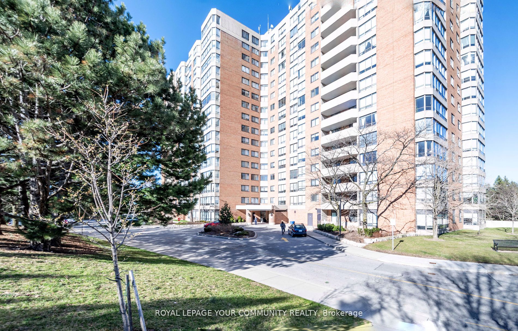$839,900
Available - For Sale
Listing ID: N9008872
7601 Bathurst St , Unit 1601, Vaughan, L4J 4H5, Ontario
| Offers Anytime! Sunny, Lower Penthouse, Corner Unit with Unobstructed View located in one of the Best Communities of Thornhill. This Fully Upgraded Unit Features an Open-concept, Functional Layout with Custom Build Kitchen with Quartz Waterfall Edge Countertop, Quartz Backsplash, Kitchen Cabinet Underlighting,S/S Appl.,;Amazing Open Concept Living Room with Stone Fireplace Wall; Large Breakfast Area and Dining Area; Wainscot Wall Panels; Large Windows; Blinds and Laminate Floors Throughout, Spacious Rooms with Custom Build Closets, Fully Upgraded Baths, Large Laundry Room and Foyer. Stepsto Plazas, Restaurants, Stores, Mall. Easy access to Hwys, Good Rated Schools. Bring Your Fuzzies clients. |
| Price | $839,900 |
| Taxes: | $2680.90 |
| Maintenance Fee: | 1104.61 |
| Occupancy by: | Owner |
| Address: | 7601 Bathurst St , Unit 1601, Vaughan, L4J 4H5, Ontario |
| Province/State: | Ontario |
| Property Management | DEL Property Management 905-731-1340 |
| Condo Corporation No | YRCC |
| Level | 15 |
| Unit No | 1 |
| Directions/Cross Streets: | Bathurst St/Centre St |
| Rooms: | 4 |
| Bedrooms: | 2 |
| Bedrooms +: | |
| Kitchens: | 1 |
| Family Room: | Y |
| Basement: | None |
| Property Type: | Comm Element Condo |
| Style: | Apartment |
| Exterior: | Concrete |
| Garage Type: | Underground |
| Garage(/Parking)Space: | 2.00 |
| Drive Parking Spaces: | 2 |
| Park #1 | |
| Parking Spot: | 18 |
| Parking Type: | Owned |
| Legal Description: | B |
| Park #2 | |
| Parking Spot: | 96 |
| Parking Type: | Exclusive |
| Legal Description: | B |
| Exposure: | E |
| Balcony: | None |
| Locker: | None |
| Pet Permited: | N |
| Approximatly Square Footage: | 1200-1399 |
| Building Amenities: | Games Room, Outdoor Pool, Tennis Court, Visitor Parking |
| Property Features: | Library, Other, Park, Public Transit |
| Maintenance: | 1104.61 |
| CAC Included: | Y |
| Hydro Included: | Y |
| Water Included: | Y |
| Cabel TV Included: | Y |
| Heat Included: | Y |
| Parking Included: | Y |
| Building Insurance Included: | Y |
| Fireplace/Stove: | Y |
| Heat Source: | Gas |
| Heat Type: | Forced Air |
| Central Air Conditioning: | Central Air |
| Ensuite Laundry: | Y |
$
%
Years
This calculator is for demonstration purposes only. Always consult a professional
financial advisor before making personal financial decisions.
| Although the information displayed is believed to be accurate, no warranties or representations are made of any kind. |
| ROYAL LEPAGE YOUR COMMUNITY REALTY |
|
|

Mina Nourikhalichi
Broker
Dir:
416-882-5419
Bus:
905-731-2000
Fax:
905-886-7556
| Book Showing | Email a Friend |
Jump To:
At a Glance:
| Type: | Condo - Comm Element Condo |
| Area: | York |
| Municipality: | Vaughan |
| Neighbourhood: | Crestwood-Springfarm-Yorkhill |
| Style: | Apartment |
| Tax: | $2,680.9 |
| Maintenance Fee: | $1,104.61 |
| Beds: | 2 |
| Baths: | 2 |
| Garage: | 2 |
| Fireplace: | Y |
Locatin Map:
Payment Calculator:

