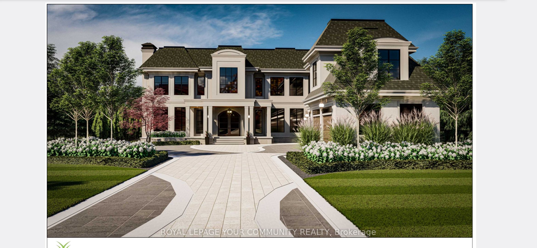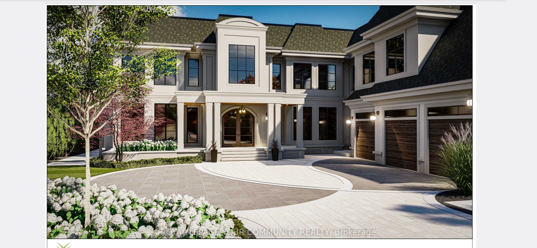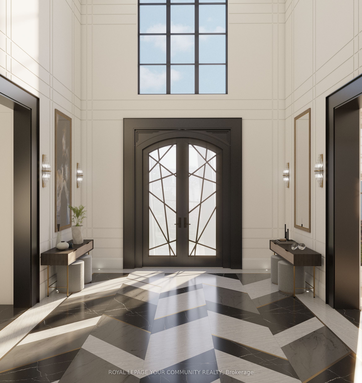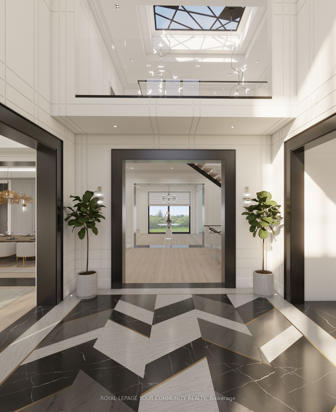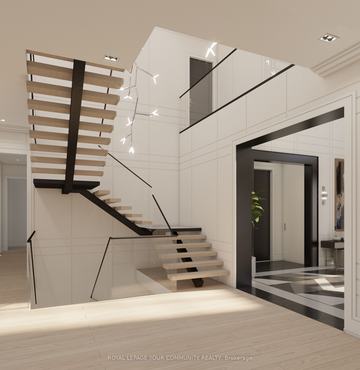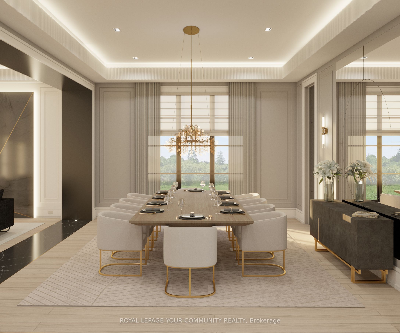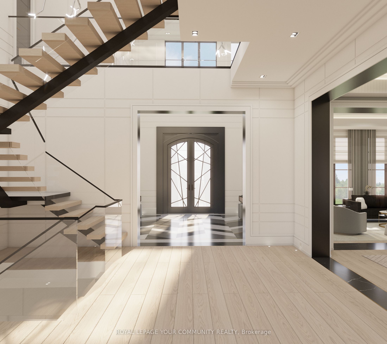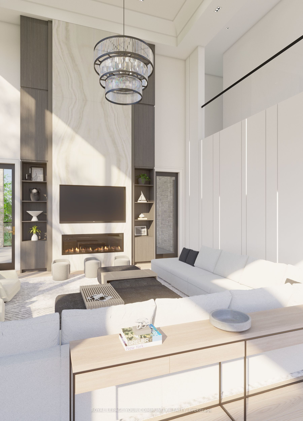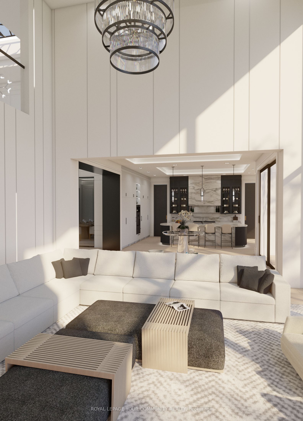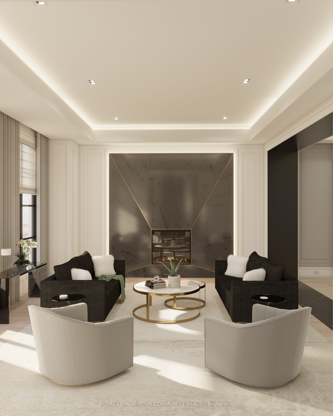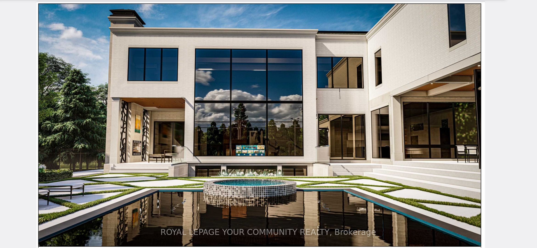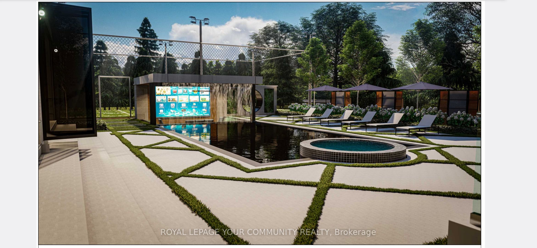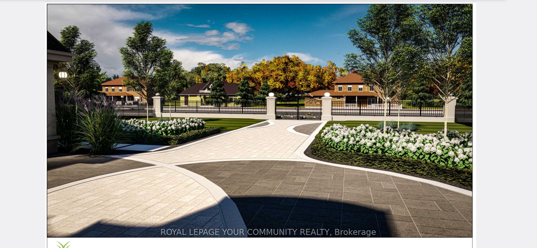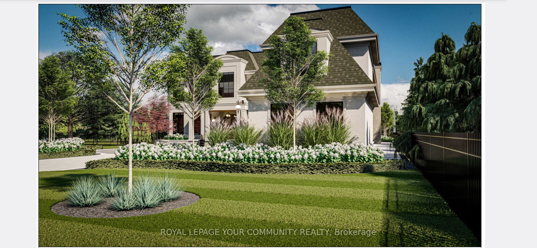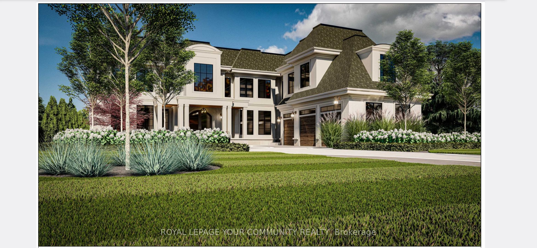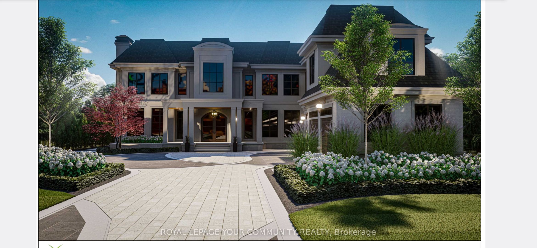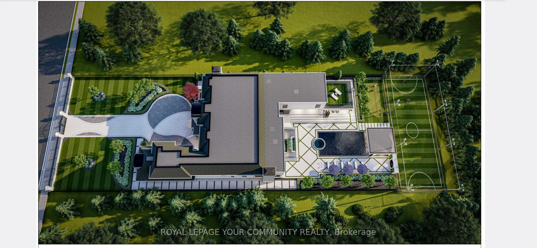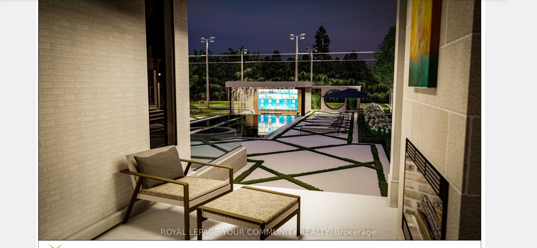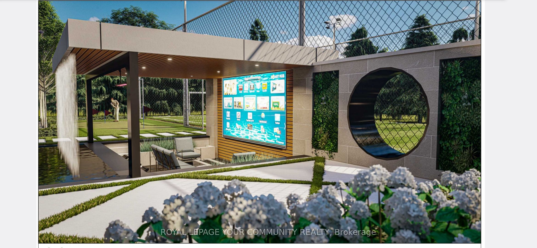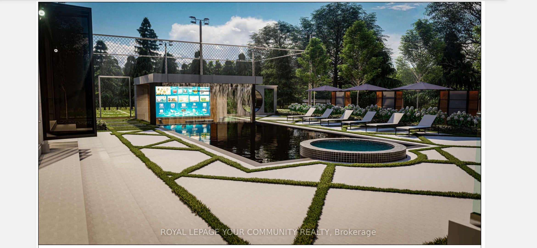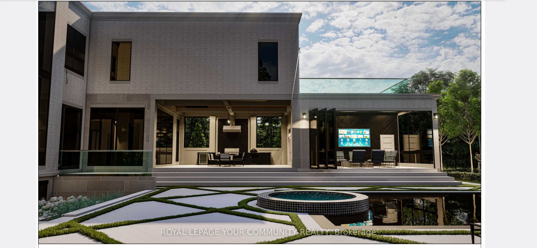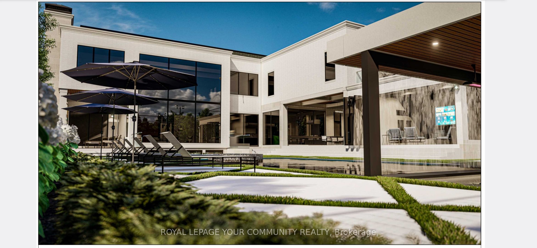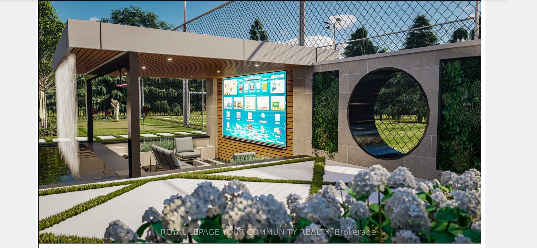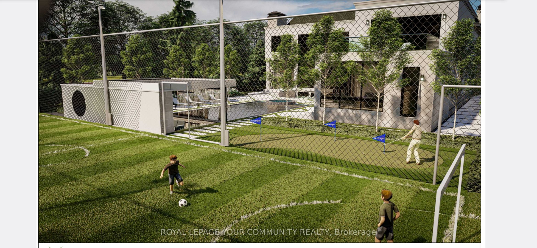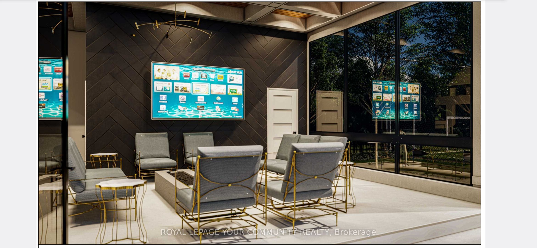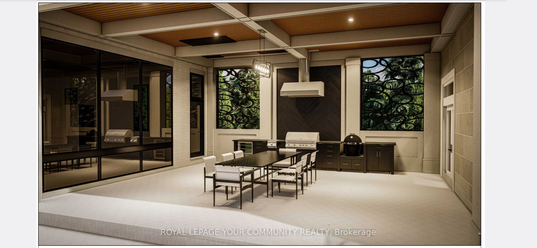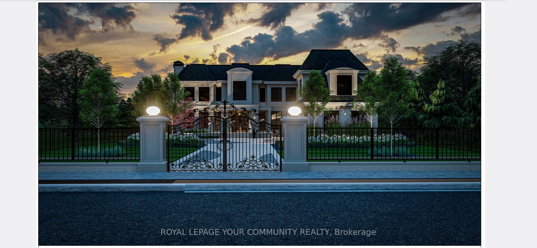$12,800,000
Available - For Sale
Listing ID: N9008034
41 Thornbank Rd , Vaughan, L4J 2A1, Ontario
| The Epitome Of Luxury. From The Dramatic Facade To The Golf Course Views, This Home Is A Sprawling 11,800 Square Feet Of Awe Inspiring Bliss. Located In Old Thornhills Most Premier Road, Thornbank Road. Resting On A Premium 100 x 302 Foot Lot. Designed By Renowned Raphael Gomes. The Harmonious Twist Of Sophistication & Elegance Will Leave You Stunned. 28 Foot Cathedral Foyer, 12 Foot Ceilings, 10 Foot Doors To Start. The Family Room Overlooks The Yard With A Massive 2 Story Wall Of Glass. Floating Beamed Staircase With Oak Planks. Elevator If You Wish. Radiant Heated Floors. The Chefs dream Kitchen Boasts Miele Appliances & Massive Centre Island. The Primary Bedroom Features A Large Walk Out Terrace & Lavish Ensuite. Control 4 Home Automation Smart System. |
| Mortgage: T.A.C. |
| Extras: Ledge Rock Limestone, Premium Belden Bricks & Aluminum-Clad Wooden Doors. Black Slate Roof Highlights The Quality Of Workmanship & Aesthetic Masterpiece. All Images Are Artist Renderings & Sketches. |
| Price | $12,800,000 |
| Taxes: | $13800.00 |
| DOM | 9 |
| Occupancy by: | Owner |
| Address: | 41 Thornbank Rd , Vaughan, L4J 2A1, Ontario |
| Lot Size: | 100.00 x 302.00 (Feet) |
| Directions/Cross Streets: | Yonge & Centre St |
| Rooms: | 12 |
| Bedrooms: | 5 |
| Bedrooms +: | 1 |
| Kitchens: | 2 |
| Family Room: | Y |
| Basement: | Part Fin, Walk-Up |
| Approximatly Age: | New |
| Property Type: | Detached |
| Style: | 2-Storey |
| Exterior: | Brick, Stone |
| Garage Type: | Attached |
| (Parking/)Drive: | Private |
| Drive Parking Spaces: | 8 |
| Pool: | None |
| Approximatly Age: | New |
| Approximatly Square Footage: | 5000+ |
| Fireplace/Stove: | Y |
| Heat Source: | Gas |
| Heat Type: | Forced Air |
| Central Air Conditioning: | Central Air |
| Laundry Level: | Upper |
| Elevator Lift: | Y |
| Sewers: | Sewers |
| Water: | Municipal |
$
%
Years
This calculator is for demonstration purposes only. Always consult a professional
financial advisor before making personal financial decisions.
| Although the information displayed is believed to be accurate, no warranties or representations are made of any kind. |
| ROYAL LEPAGE YOUR COMMUNITY REALTY |
|
|

Mina Nourikhalichi
Broker
Dir:
416-882-5419
Bus:
905-731-2000
Fax:
905-886-7556
| Book Showing | Email a Friend |
Jump To:
At a Glance:
| Type: | Freehold - Detached |
| Area: | York |
| Municipality: | Vaughan |
| Neighbourhood: | Uplands |
| Style: | 2-Storey |
| Lot Size: | 100.00 x 302.00(Feet) |
| Approximate Age: | New |
| Tax: | $13,800 |
| Beds: | 5+1 |
| Baths: | 7 |
| Fireplace: | Y |
| Pool: | None |
Locatin Map:
Payment Calculator:

