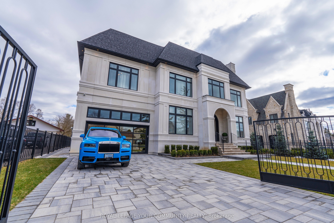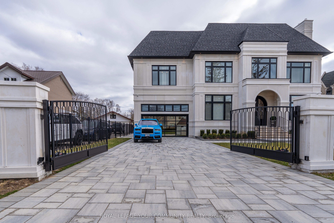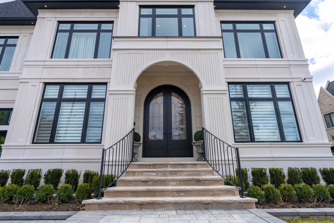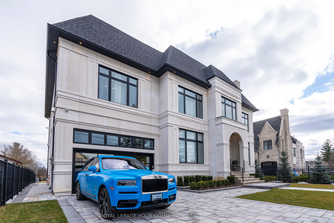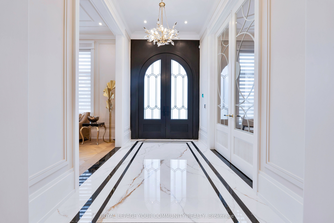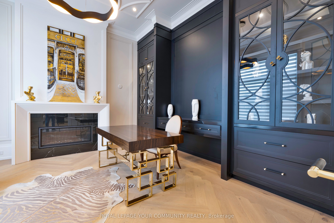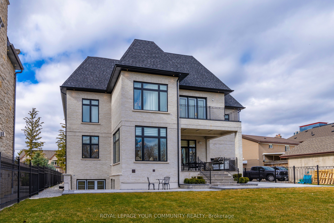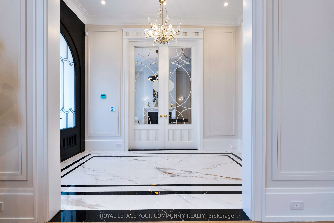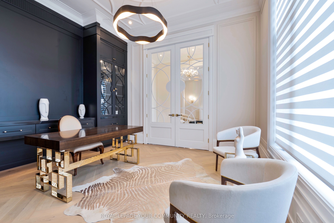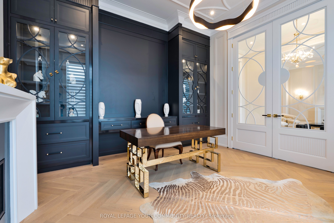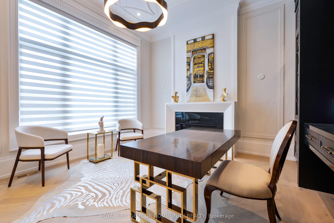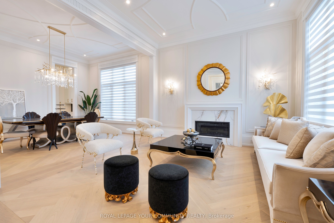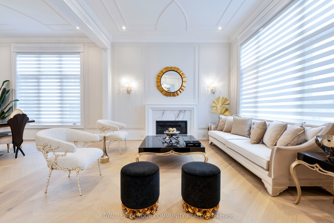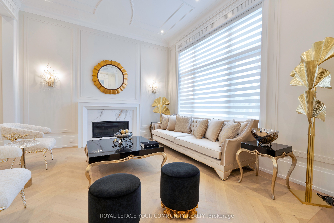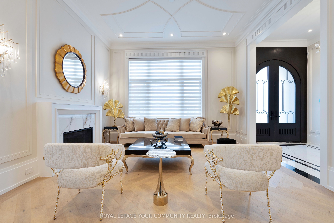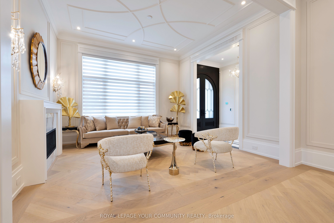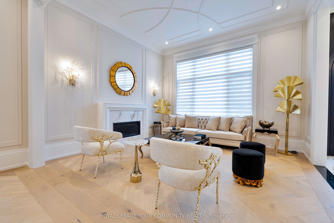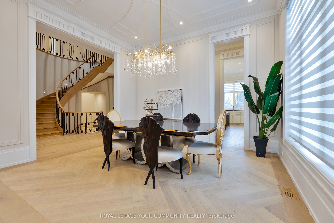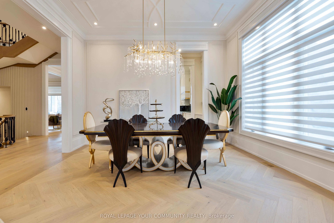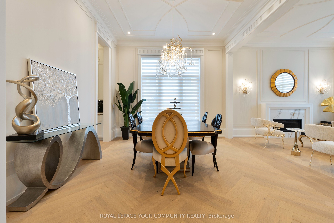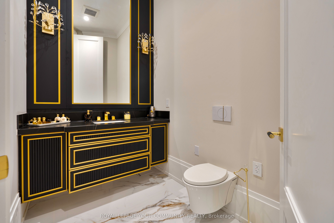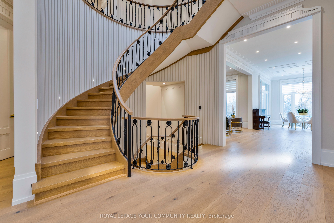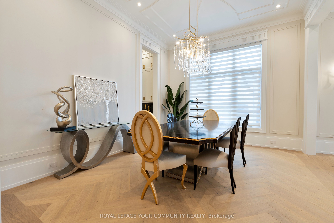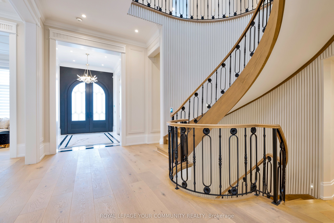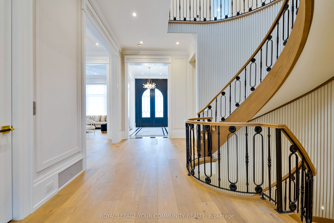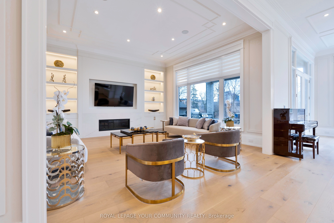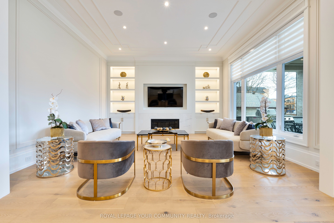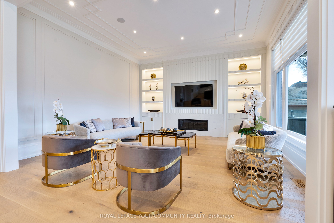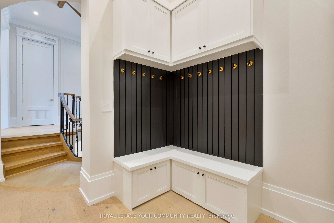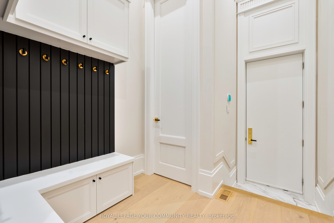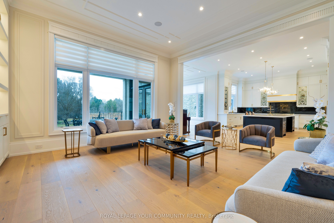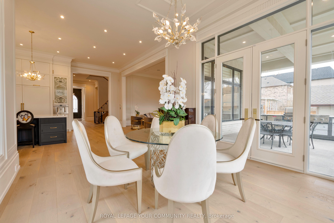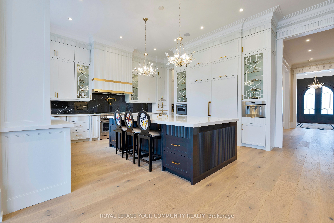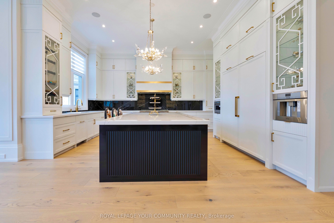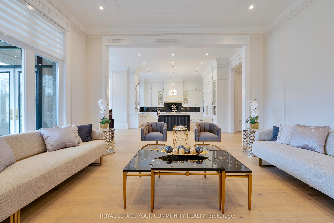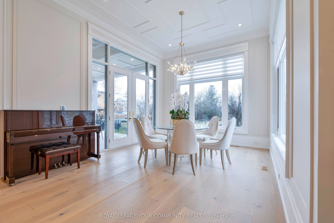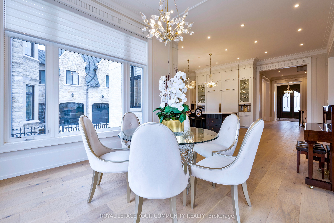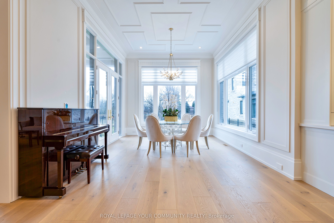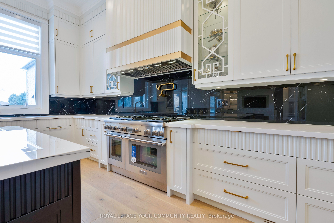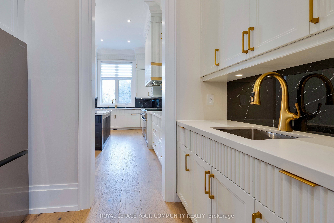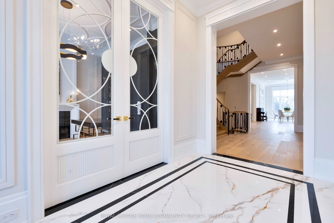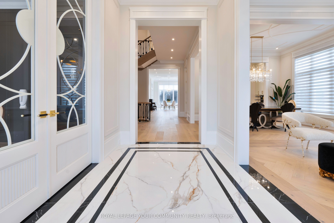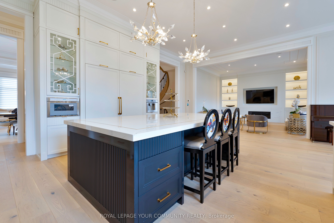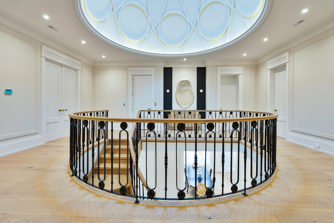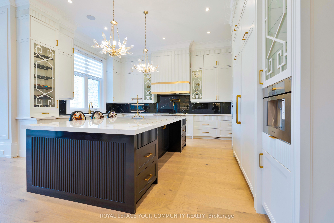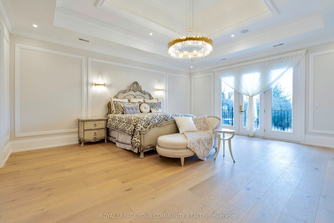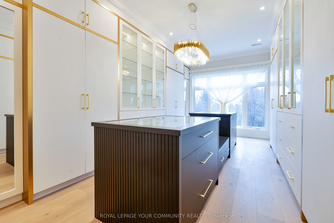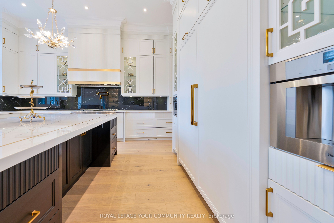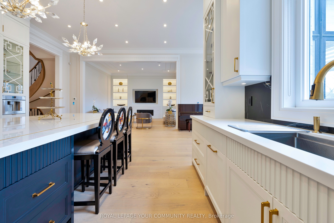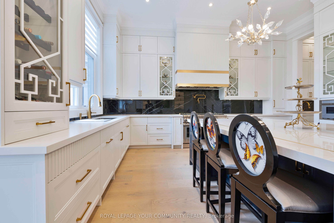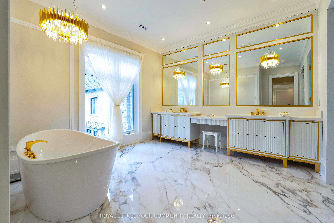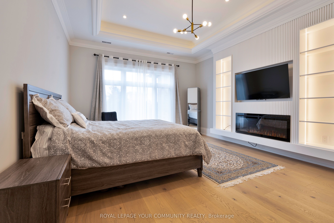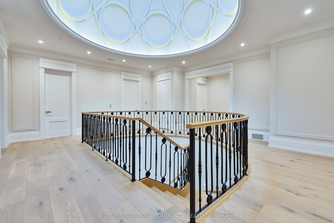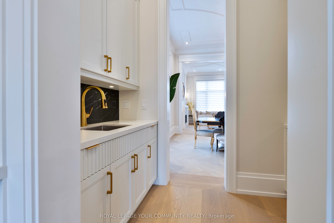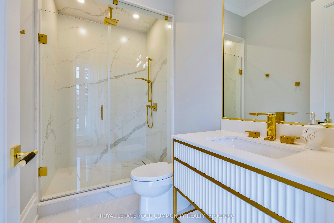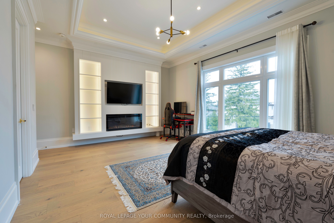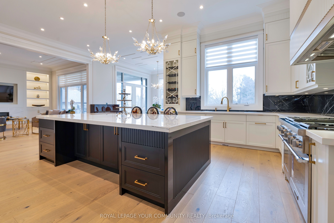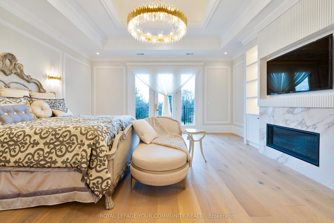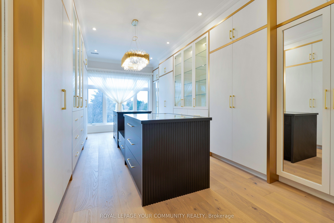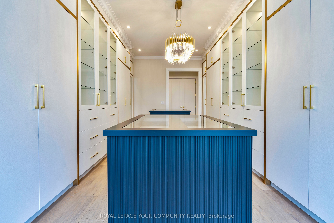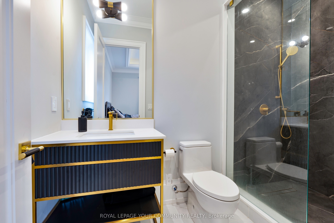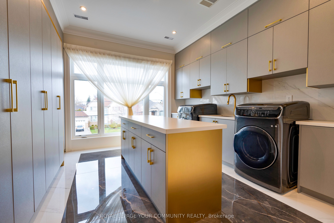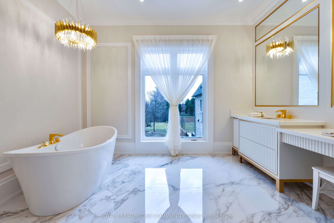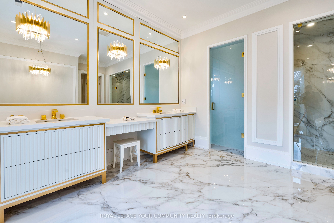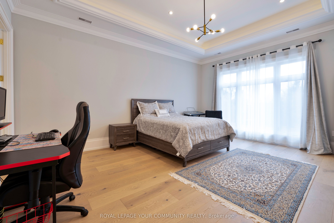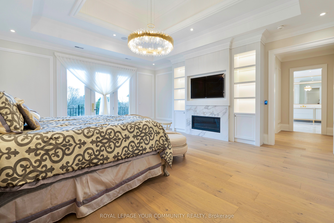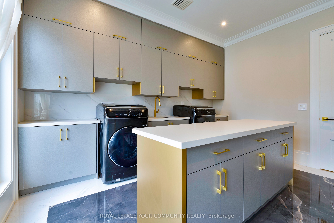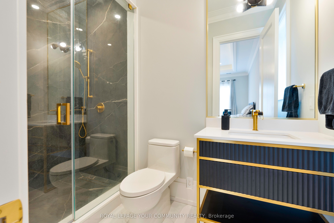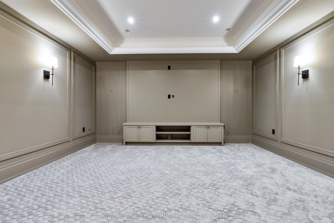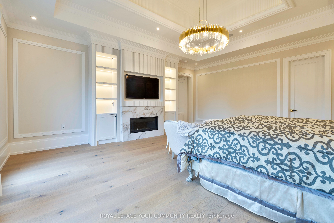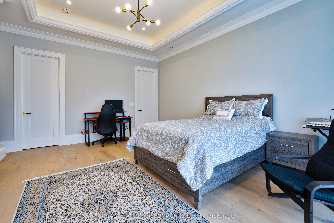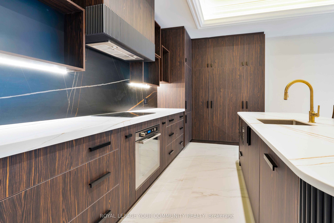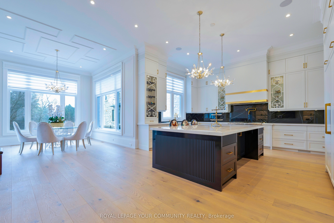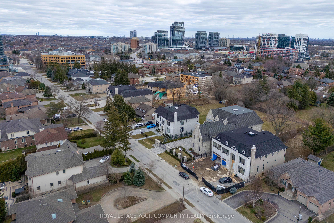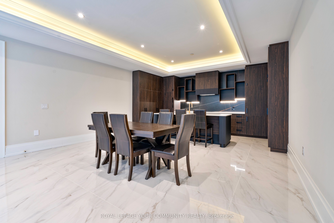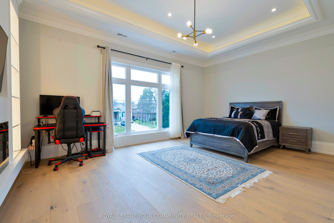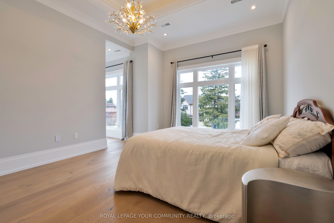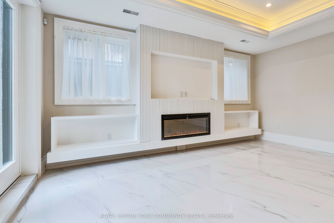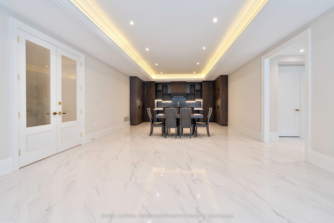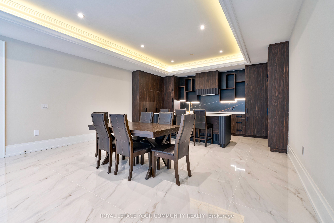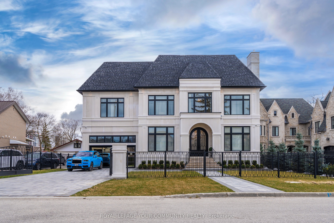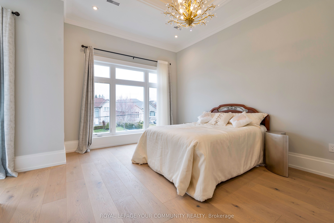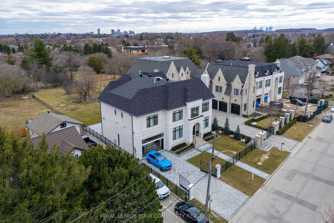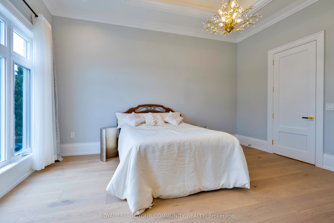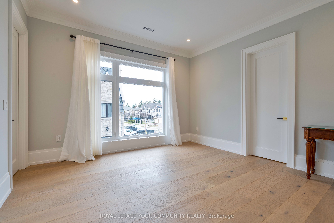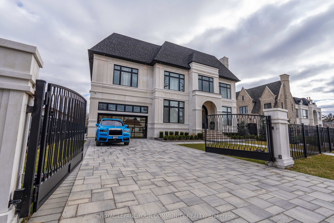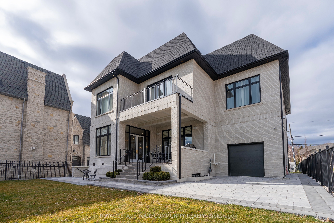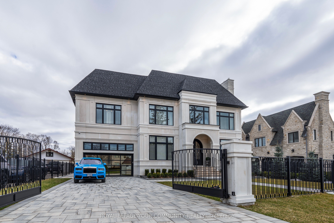$7,998,000
Available - For Sale
Listing ID: N9004508
41 EDGAR Ave , Richmond Hill, L4C 6K2, Ontario
| Welcome To This Extraordinary Luxury Mansion,Perfectly Situated On A Sprawling Estate, A Rarely Available Extra Deep Lot Only A Few Lots Away From The Extension Of Clinton Drive. A Land Investment Opportunity With Your Principal Residence. Upon Entering, you Are greeted By Gorgeous Foyer With An Abundance Of Natural Light.The Open Flr Plan Seamlessly Connects The Various Living Spaces,Creating An Ideal Environment4Both Lavish Entertaining&Comfortable Everyday Living. The Heart Of This Mansion Is The Stunning Gourmet Kitchen, Equipped With Top-of-D-line Appliances&Large Center Island.The Adjacent Breakfast Area Offers Panoramic Views, Creating A Serene Backdrop4Every Meal.The family Room Features Flr To Ceiling Windows That Frame The Picturesque Views,While The Cozy Living Rm Offers A Warm & Inviting Atmosphere, Perfect 4 Relaxation.The Elegant Study Provides A Tranquil Space 4 Work.The Primary Suite Is Reminiscent Of A Luxurious Resort,Where Relaxation Comfort Intertwine Seamlessly. |
| Mortgage: Treat As Clear |
| Extras: Additional Bedrooms Are Equally Impressive, Each Offering Ensuite Bathrooms And Ample Closet Space.All B/I Thermador Appliances,48" Double Oven, 30" Fridge&Freezer, Coffee Maker, Microwave, Dishwasher, Washer, Dryer, Speakers,Sprinklers, |
| Price | $7,998,000 |
| Taxes: | $11306.00 |
| Assessment Year: | 2023 |
| DOM | 6 |
| Occupancy by: | Owner |
| Address: | 41 EDGAR Ave , Richmond Hill, L4C 6K2, Ontario |
| Lot Size: | 71.66 x 306.08 (Feet) |
| Acreage: | .50-1.99 |
| Directions/Cross Streets: | Yonge & Rutherford |
| Rooms: | 14 |
| Rooms +: | 5 |
| Bedrooms: | 5 |
| Bedrooms +: | 2 |
| Kitchens: | 1 |
| Kitchens +: | 1 |
| Family Room: | Y |
| Basement: | Apartment, Walk-Up |
| Approximatly Age: | New |
| Property Type: | Detached |
| Style: | 2-Storey |
| Exterior: | Brick, Stone |
| Garage Type: | Attached |
| (Parking/)Drive: | Private |
| Drive Parking Spaces: | 6 |
| Pool: | None |
| Approximatly Age: | New |
| Approximatly Square Footage: | 5000+ |
| Fireplace/Stove: | Y |
| Heat Source: | Gas |
| Heat Type: | Forced Air |
| Central Air Conditioning: | Central Air |
| Laundry Level: | Main |
| Elevator Lift: | Y |
| Sewers: | Sewers |
| Water: | Municipal |
$
%
Years
This calculator is for demonstration purposes only. Always consult a professional
financial advisor before making personal financial decisions.
| Although the information displayed is believed to be accurate, no warranties or representations are made of any kind. |
| ROYAL LEPAGE YOUR COMMUNITY REALTY |
|
|

Mina Nourikhalichi
Broker
Dir:
416-882-5419
Bus:
905-731-2000
Fax:
905-886-7556
| Book Showing | Email a Friend |
Jump To:
At a Glance:
| Type: | Freehold - Detached |
| Area: | York |
| Municipality: | Richmond Hill |
| Neighbourhood: | South Richvale |
| Style: | 2-Storey |
| Lot Size: | 71.66 x 306.08(Feet) |
| Approximate Age: | New |
| Tax: | $11,306 |
| Beds: | 5+2 |
| Baths: | 9 |
| Fireplace: | Y |
| Pool: | None |
Locatin Map:
Payment Calculator:

