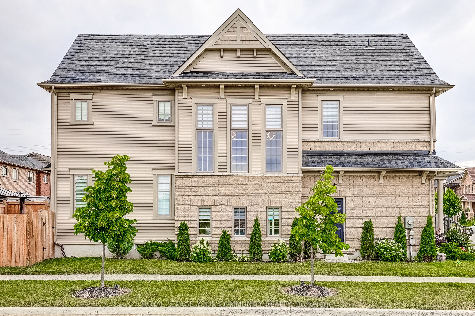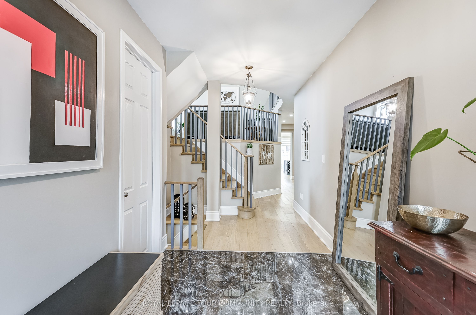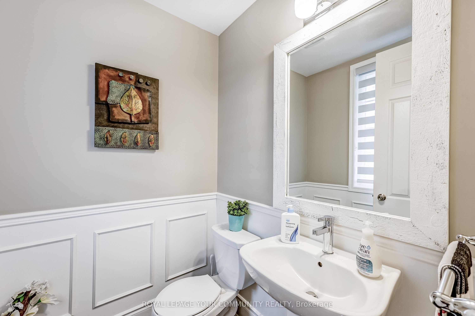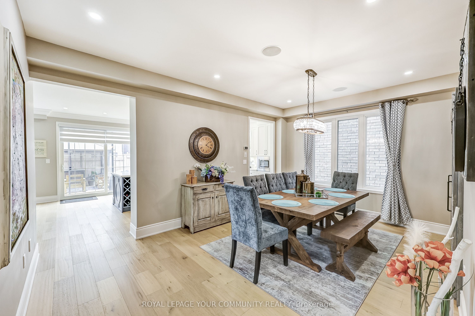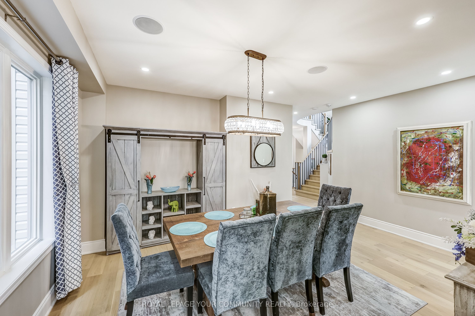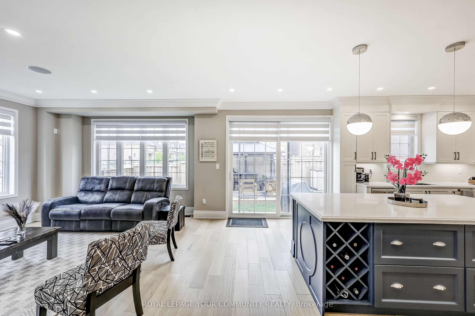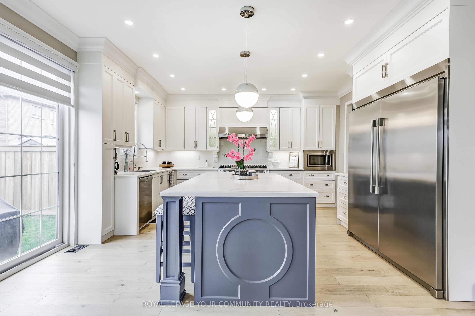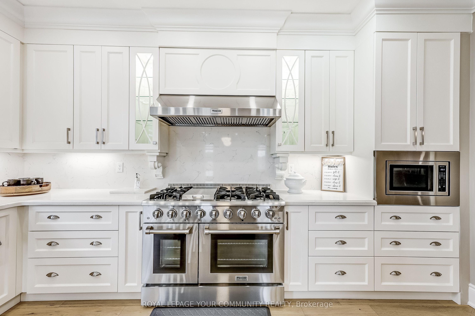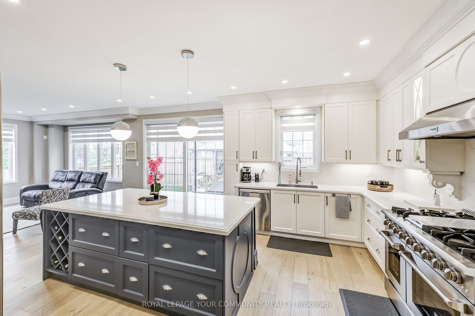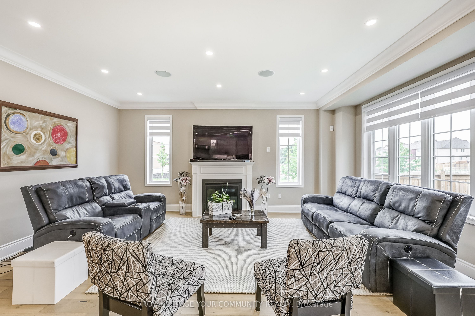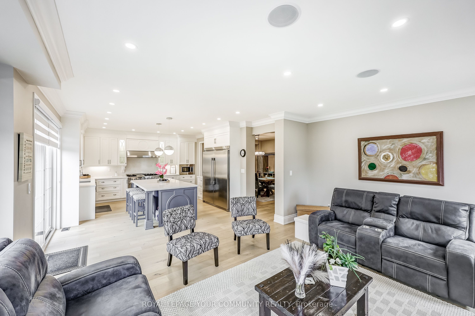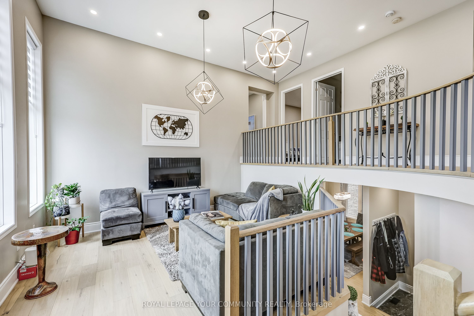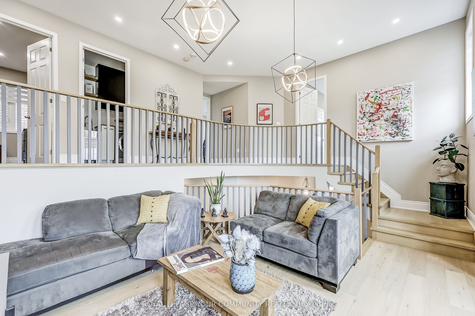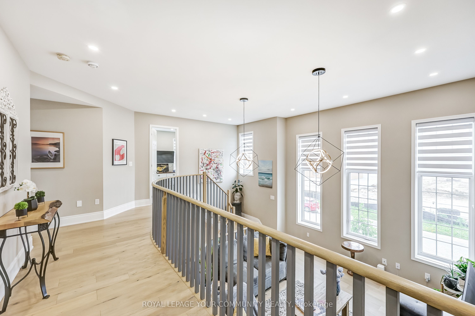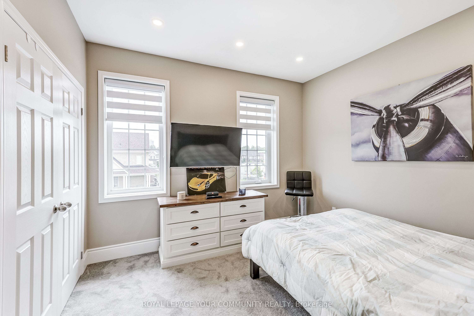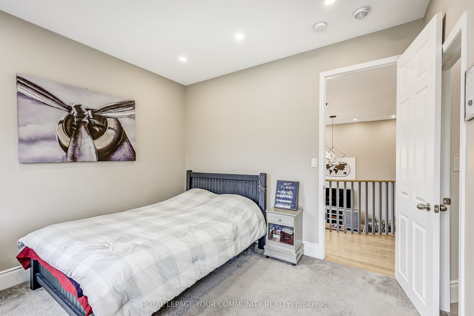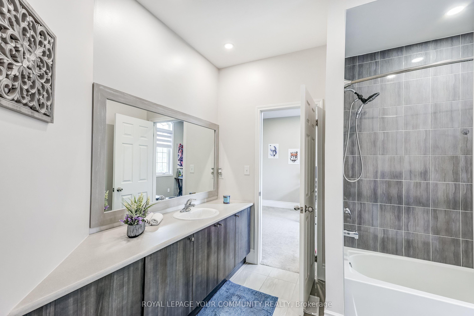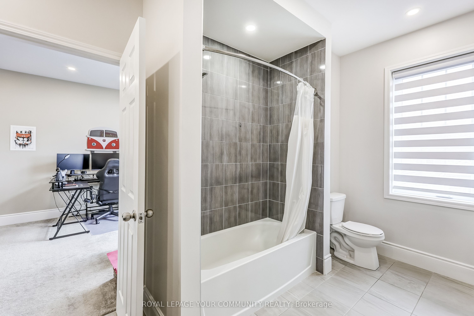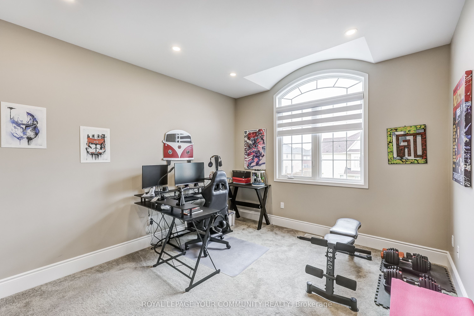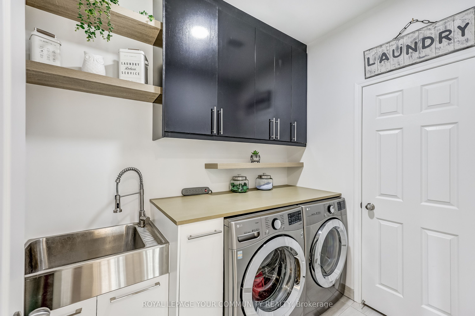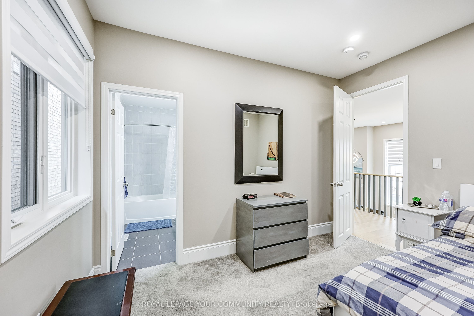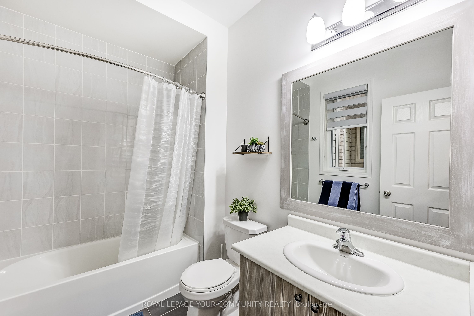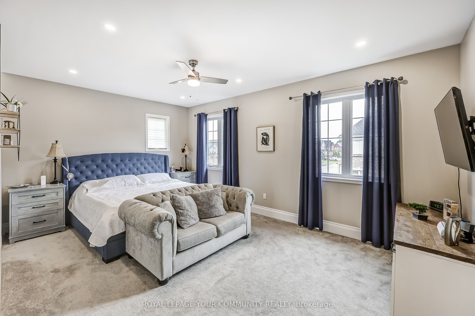$1,460,000
Available - For Sale
Listing ID: E8484004
2510 Stallion Dr , Oshawa, L1L 0M4, Ontario
| A must see home on a corner lot in a desirable neighborhood. Plenty of upgrades $$$ interlocking in the driveway to fit a total of 8 vehicles, 9ft ceilings on main and upper floor, engineered hardwood on the main level and hallways, and an entirely customized kitchen with upgraded appliances. The upper level features 4 luxurious bedrooms, 2 bedrooms with ensuites, and 2 bedrooms with a Jack and Jill. large oversized windows and pot lights throughout, an upgraded electrical panel, built in bluetooth speaker on main floor, fully fenced yard with a deck and gazebo. Many more upgrades, too many to list! Property is just walking distance to amenities such as Elementary School, Transit, Banks, Costco, Grocery Store, Retail Plazas, Durham College/Ontario Tech University, Hospital just 10 minutes away, and easy access to Hwy 407, 412 and 401. This property won't last long! |
| Extras: Great Rental Potential. Separate entrance and a finished basement, can rent basement with the Library for a 3 bedroom basement apartment. Stainless Steel Stove, 2 Dishwashers, 2 Fridges and 2 sets of Washer and Dryers |
| Price | $1,460,000 |
| Taxes: | $8188.43 |
| DOM | 85 |
| Occupancy by: | Owner |
| Address: | 2510 Stallion Dr , Oshawa, L1L 0M4, Ontario |
| Lot Size: | 46.30 x 100.15 (Feet) |
| Acreage: | < .50 |
| Directions/Cross Streets: | Simcoe St N. Britannia Ave W |
| Rooms: | 6 |
| Rooms +: | 1 |
| Bedrooms: | 4 |
| Bedrooms +: | 1 |
| Kitchens: | 1 |
| Family Room: | Y |
| Basement: | Finished, Sep Entrance |
| Approximatly Age: | 0-5 |
| Property Type: | Detached |
| Style: | 2-Storey |
| Exterior: | Brick, Vinyl Siding |
| Garage Type: | Attached |
| (Parking/)Drive: | Available |
| Drive Parking Spaces: | 6 |
| Pool: | None |
| Approximatly Age: | 0-5 |
| Approximatly Square Footage: | 3000-3500 |
| Property Features: | Hospital, Park, Public Transit, School, School Bus Route |
| Fireplace/Stove: | Y |
| Heat Source: | Gas |
| Heat Type: | Forced Air |
| Central Air Conditioning: | Central Air |
| Laundry Level: | Upper |
| Elevator Lift: | N |
| Sewers: | Sewers |
| Water: | Municipal |
$
%
Years
This calculator is for demonstration purposes only. Always consult a professional
financial advisor before making personal financial decisions.
| Although the information displayed is believed to be accurate, no warranties or representations are made of any kind. |
| ROYAL LEPAGE YOUR COMMUNITY REALTY |
|
|

Mina Nourikhalichi
Broker
Dir:
416-882-5419
Bus:
905-731-2000
Fax:
905-886-7556
| Virtual Tour | Book Showing | Email a Friend |
Jump To:
At a Glance:
| Type: | Freehold - Detached |
| Area: | Durham |
| Municipality: | Oshawa |
| Neighbourhood: | Windfields |
| Style: | 2-Storey |
| Lot Size: | 46.30 x 100.15(Feet) |
| Approximate Age: | 0-5 |
| Tax: | $8,188.43 |
| Beds: | 4+1 |
| Baths: | 5 |
| Fireplace: | Y |
| Pool: | None |
Locatin Map:
Payment Calculator:

