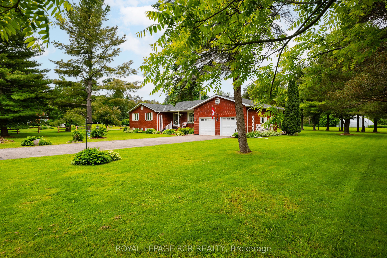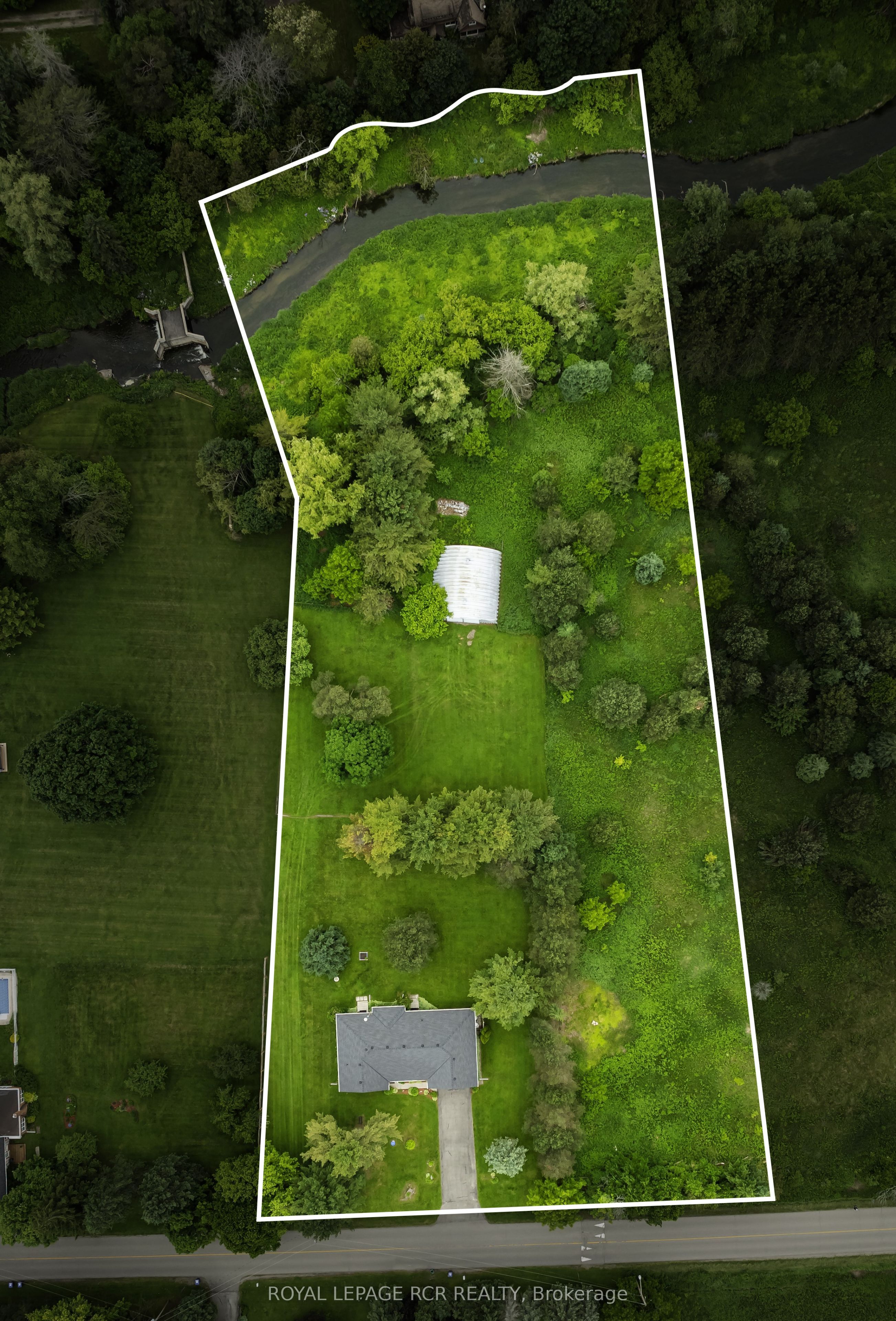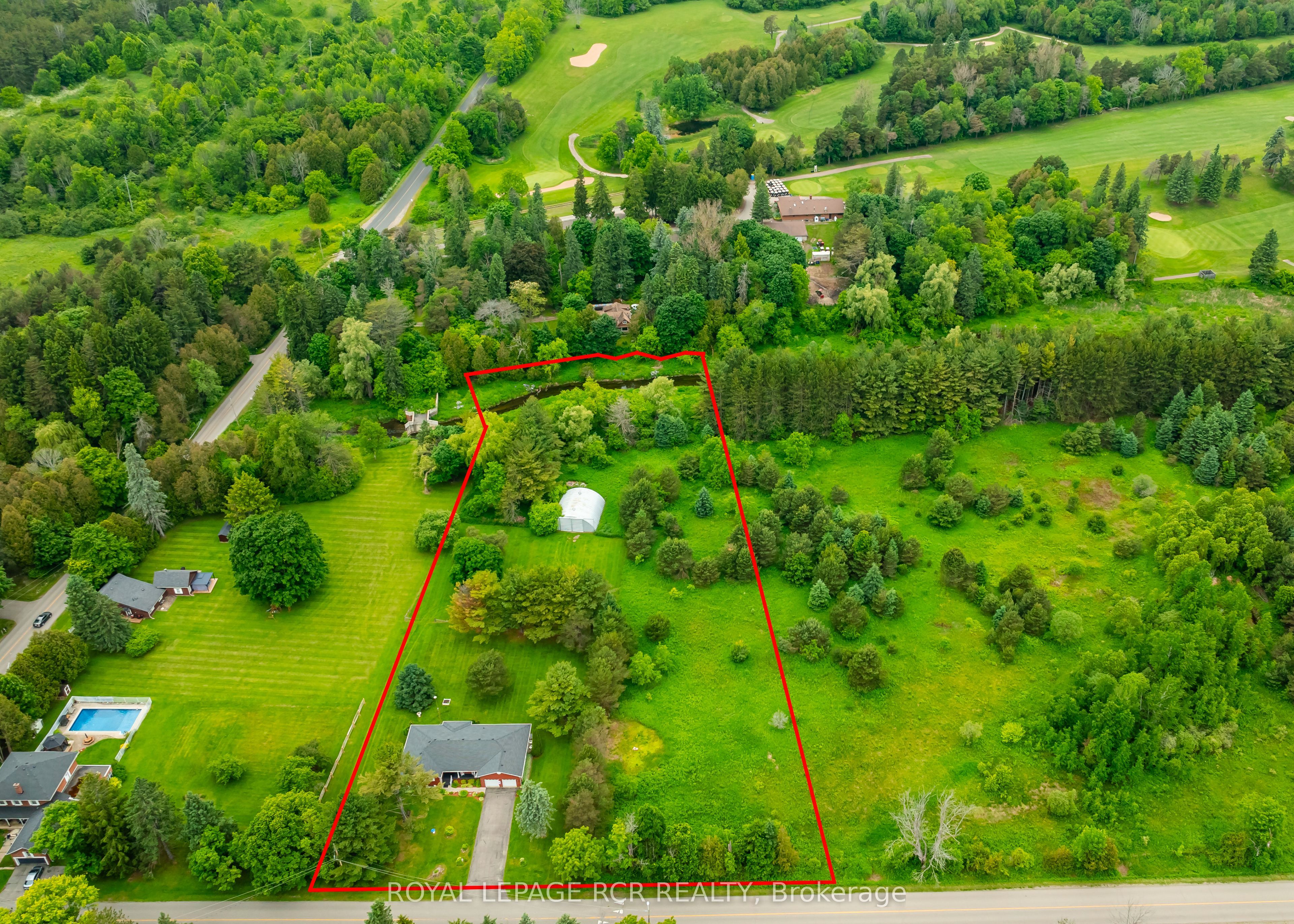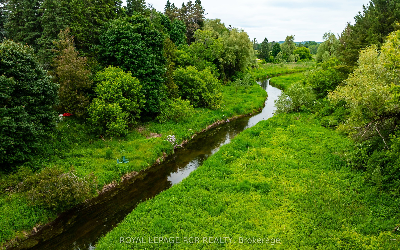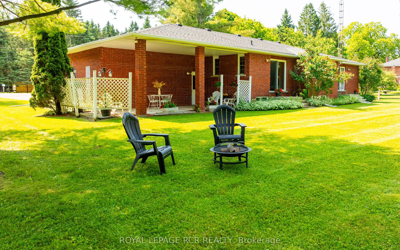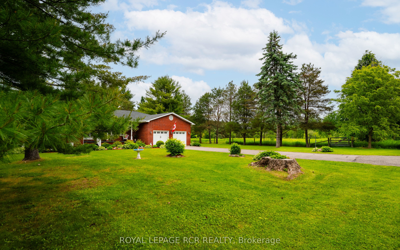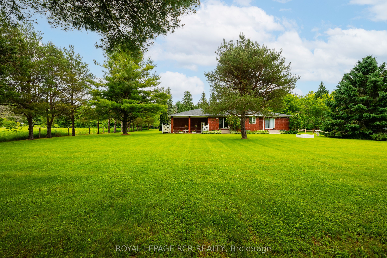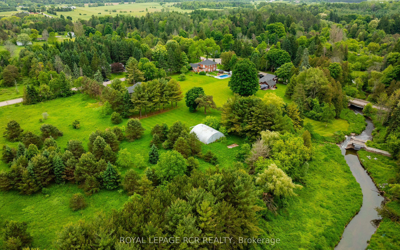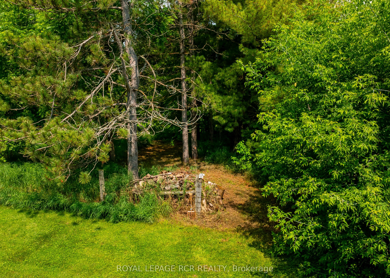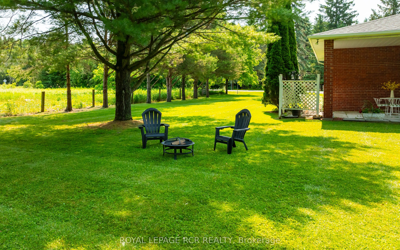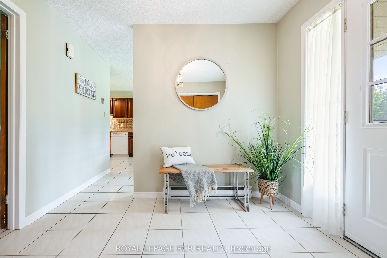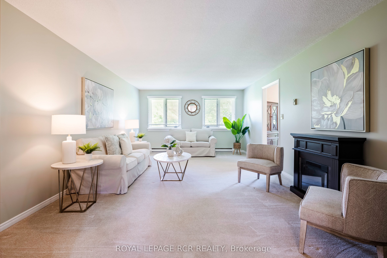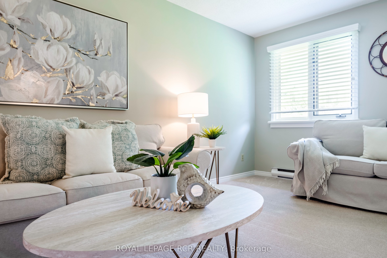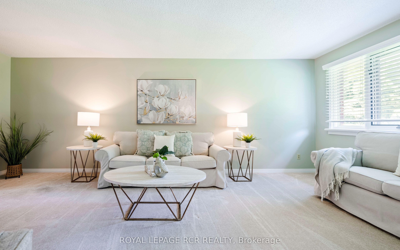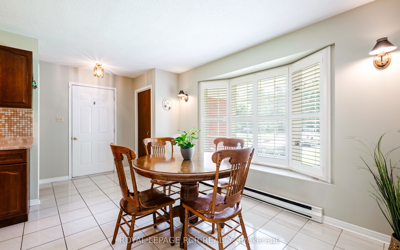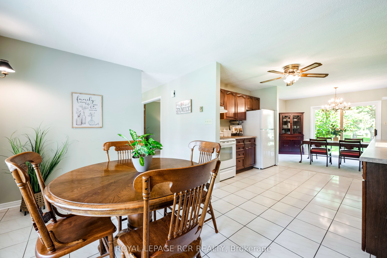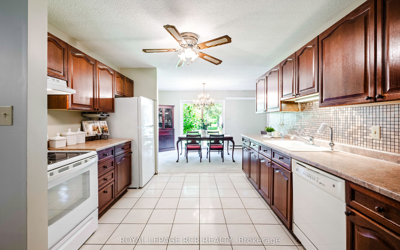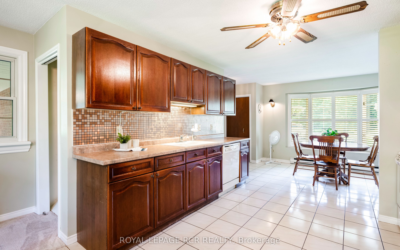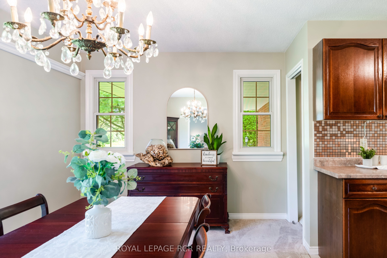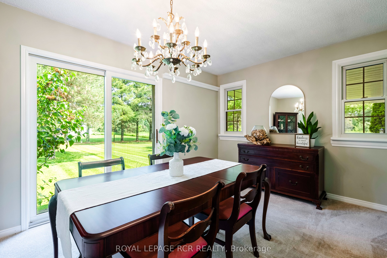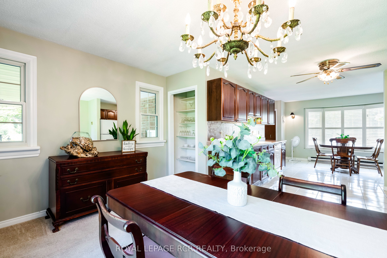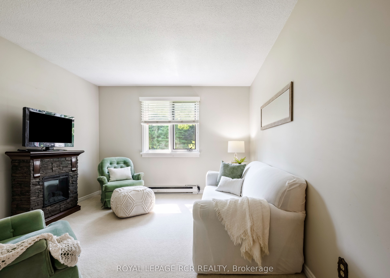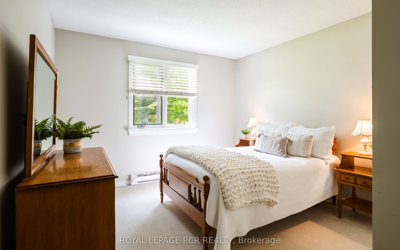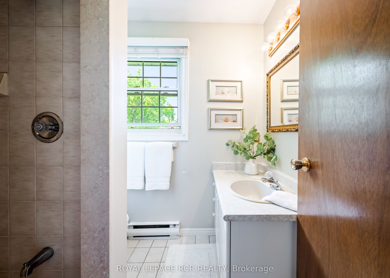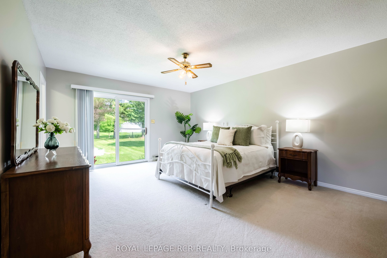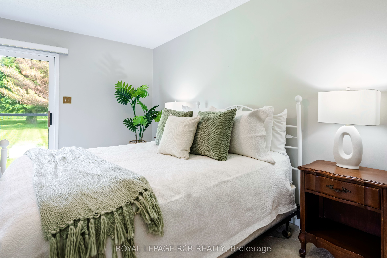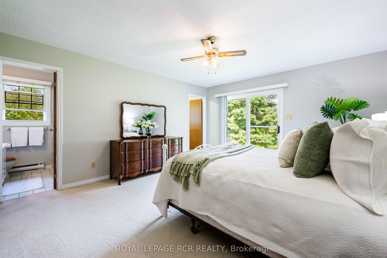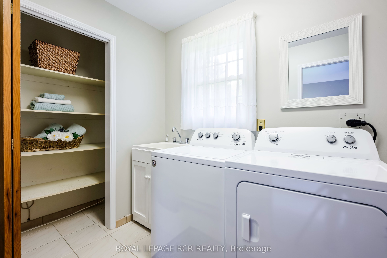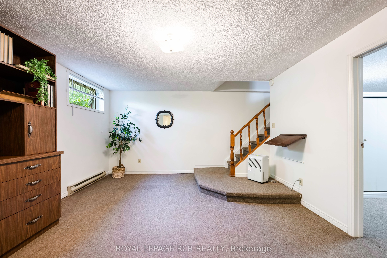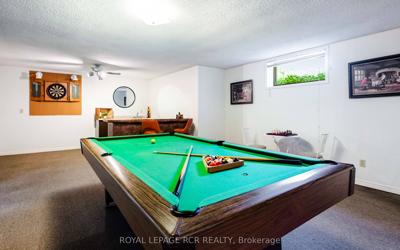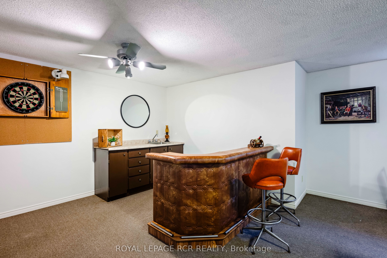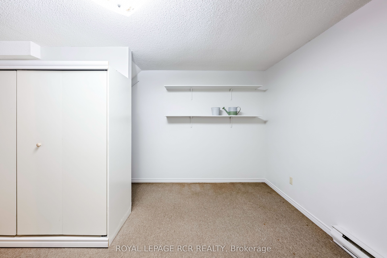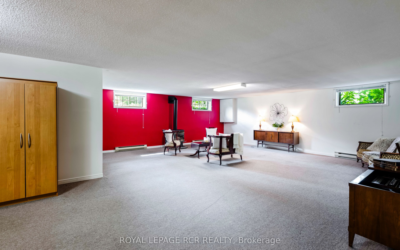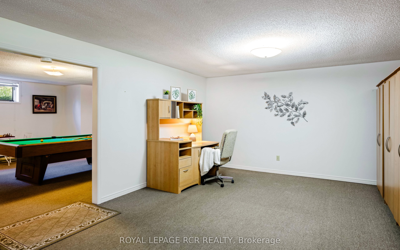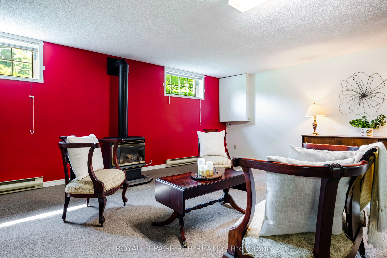$2,499,000
Available - For Sale
Listing ID: W8471778
2534 Highpoint Sdrd , Caledon, L7K 0J1, Ontario
| Location, Location!! A Rare Gem on a Stunning 3.9-Acre Lot Nestled in the serene and scenic landscape of the enchanting Hamlet of Melville-Caledon, this property features an impressive 268 ft frontage. This charming 3-bedroom brick bungalow is on the market for the first time ever. The beautiful home offers the perfect blend of charm and modern convenience, ideal for families and those who cherish tranquility and nature. The bungalow boasts a welcoming and roomy interior, featuring a large entry foyer with ceramics, formal living and dining rooms, and a spacious eat-in kitchen with lovely cabinetry and access to the garage. Three comfortable bedrooms provide ample space for relaxation and privacy. The large primary bedroom offers a 4-piece Ensuite, laundry facilities, and a walkout to the picturesque rear yard. A fully finished basement adds significant living space, including an oversized games room, a home office, an entertainment area with a fireplace, and plenty of storage. It offers endless possibilities to suit your lifestyle needs and provides a peaceful retreat with plenty of room for outdoor activities. Enjoy gardening, hosting gatherings, or simply soaking in the natural beauty that surrounds you. The back of the property includes a large Quonset shed, offering versatile storage solutions or a potential workshop. The Credit River flows across the back of this property. This home has been meticulously maintained, reflecting pride and care. |
| Extras: Conveniently situated close to several key amenities & attractions, ensuring that you have everything you need within easy reach. Golf Course, Teen Ranch, Hill Academy & so close to Caledon Village, Alton & Orangeville. |
| Price | $2,499,000 |
| Taxes: | $6422.64 |
| Address: | 2534 Highpoint Sdrd , Caledon, L7K 0J1, Ontario |
| Lot Size: | 268.00 x 568.15 (Feet) |
| Acreage: | 2-4.99 |
| Directions/Cross Streets: | Willoughby/Highpoint Sdrd |
| Rooms: | 8 |
| Rooms +: | 3 |
| Bedrooms: | 3 |
| Bedrooms +: | |
| Kitchens: | 1 |
| Family Room: | N |
| Basement: | Finished, Full |
| Property Type: | Detached |
| Style: | Bungalow |
| Exterior: | Brick |
| Garage Type: | Attached |
| (Parking/)Drive: | Private |
| Drive Parking Spaces: | 6 |
| Pool: | None |
| Fireplace/Stove: | Y |
| Heat Source: | Electric |
| Heat Type: | Baseboard |
| Central Air Conditioning: | None |
| Laundry Level: | Main |
| Sewers: | Septic |
| Water: | Well |
$
%
Years
This calculator is for demonstration purposes only. Always consult a professional
financial advisor before making personal financial decisions.
| Although the information displayed is believed to be accurate, no warranties or representations are made of any kind. |
| ROYAL LEPAGE RCR REALTY |
|
|

Mina Nourikhalichi
Broker
Dir:
416-882-5419
Bus:
905-731-2000
Fax:
905-886-7556
| Virtual Tour | Book Showing | Email a Friend |
Jump To:
At a Glance:
| Type: | Freehold - Detached |
| Area: | Peel |
| Municipality: | Caledon |
| Neighbourhood: | Rural Caledon |
| Style: | Bungalow |
| Lot Size: | 268.00 x 568.15(Feet) |
| Tax: | $6,422.64 |
| Beds: | 3 |
| Baths: | 3 |
| Fireplace: | Y |
| Pool: | None |
Locatin Map:
Payment Calculator:

