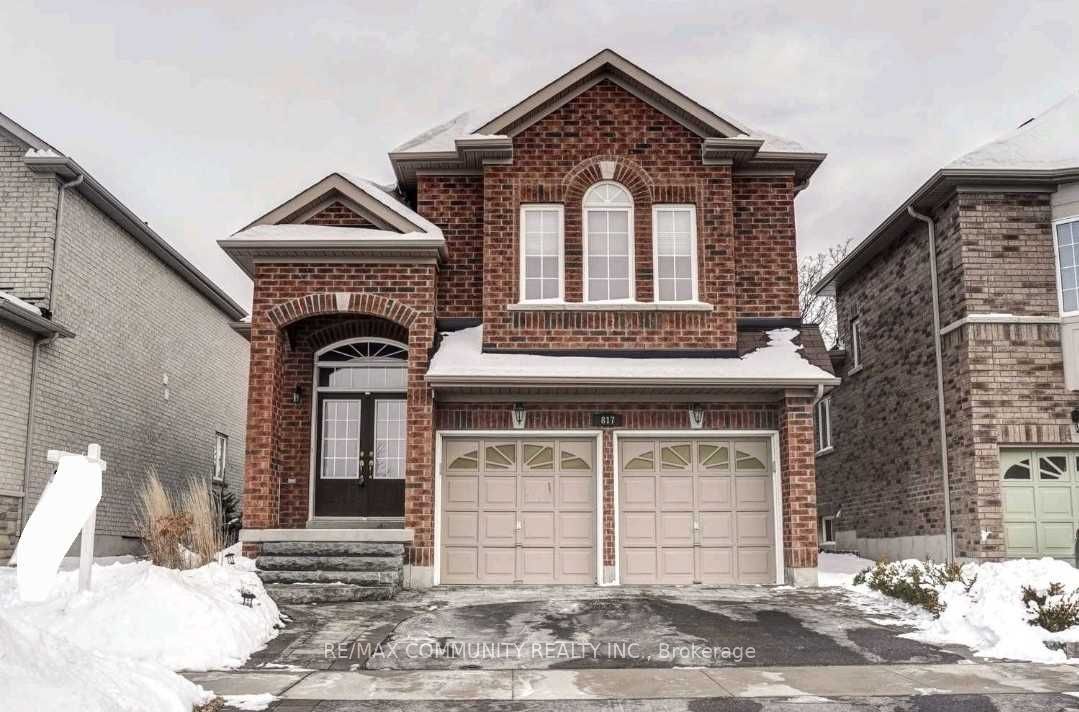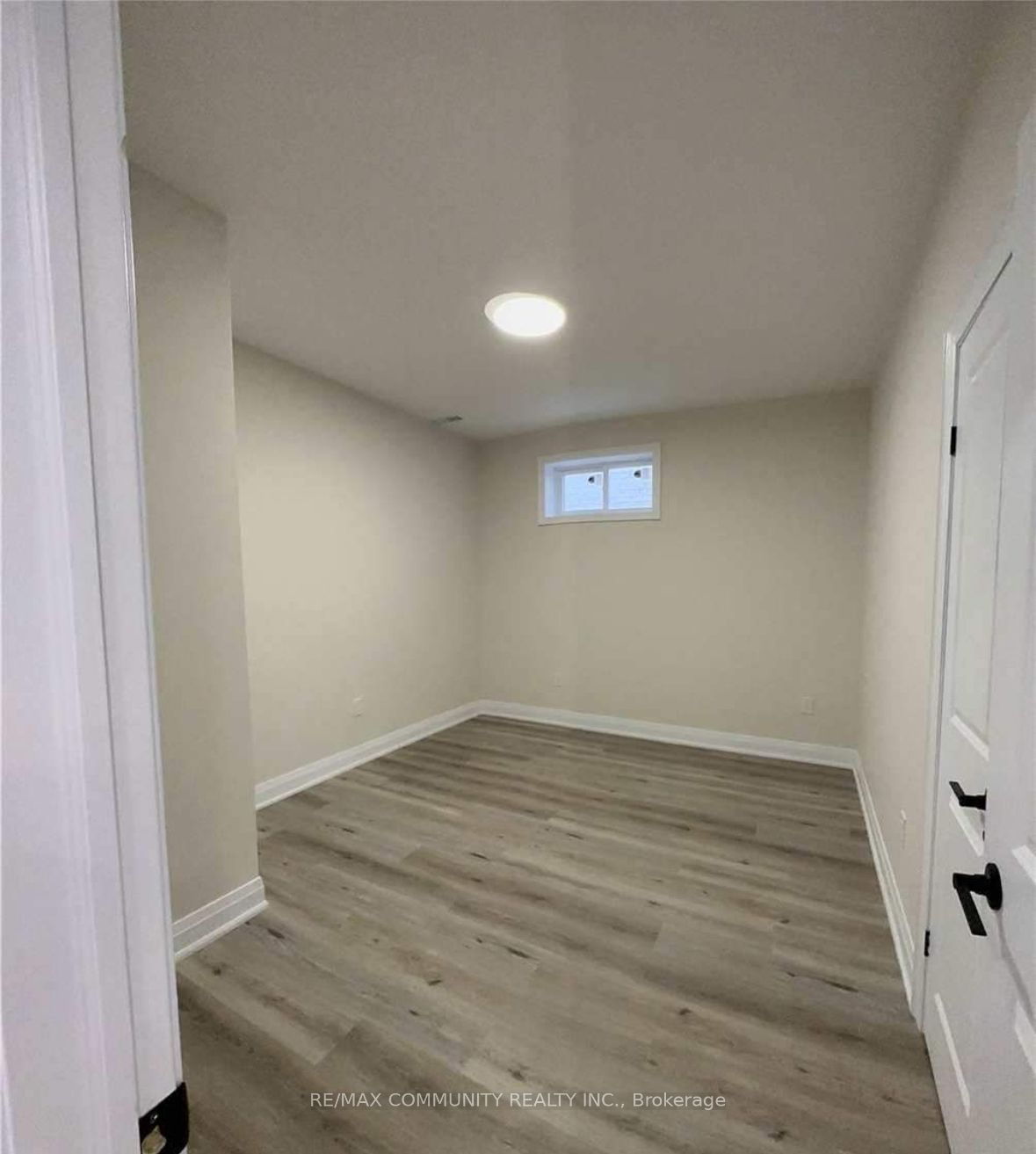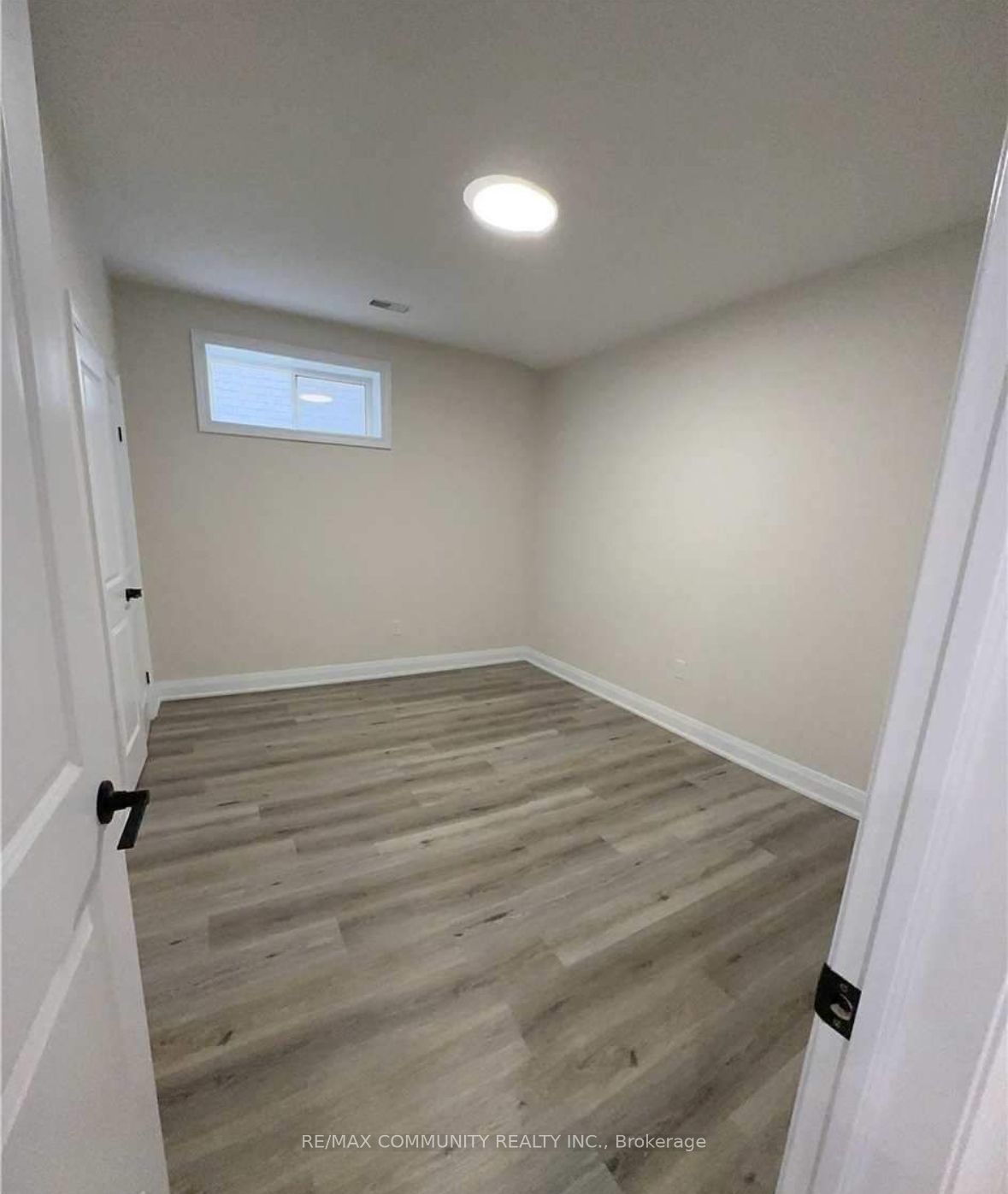$1,900
Available - For Rent
Listing ID: E8471718
817 Black Cherry Dr , Oshawa, L1K 0P3, Ontario
| Check This Amazing High-ceiling 9' Basement With 2Brs & 1Washroom Located In Demand & ConvenientArea. Renovated Open Concept Floor Plan, Lots of pot-light, Kitchens With Quartz Counter &Backsplash, Large windows to bring sunlight in, Separate laundry room. Walking Distance ToCommunity Center, Library,Schools, Park, Public transit & All Other Amenities. |
| Extras: No Smoking. Tenant Is Responsible For Snow Removal Of Their Walkway & Parking Spot On Driveway.Fridge, Stove, Separate Washer,& Dryer. Tenant Is Responsible For 40% Of All Utilities. |
| Price | $1,900 |
| Address: | 817 Black Cherry Dr , Oshawa, L1K 0P3, Ontario |
| Directions/Cross Streets: | Harmony & Conlin Rd |
| Rooms: | 4 |
| Bedrooms: | 2 |
| Bedrooms +: | |
| Kitchens: | 1 |
| Family Room: | N |
| Basement: | Finished, Sep Entrance |
| Furnished: | N |
| Property Type: | Detached |
| Style: | Bungaloft |
| Exterior: | Brick |
| Garage Type: | None |
| (Parking/)Drive: | Private |
| Drive Parking Spaces: | 1 |
| Pool: | None |
| Private Entrance: | Y |
| Laundry Access: | Ensuite |
| Fireplace/Stove: | N |
| Heat Source: | Gas |
| Heat Type: | Forced Air |
| Central Air Conditioning: | Central Air |
| Sewers: | Sewers |
| Water: | Municipal |
| Although the information displayed is believed to be accurate, no warranties or representations are made of any kind. |
| RE/MAX COMMUNITY REALTY INC. |
|
|

Mina Nourikhalichi
Broker
Dir:
416-882-5419
Bus:
905-731-2000
Fax:
905-886-7556
| Book Showing | Email a Friend |
Jump To:
At a Glance:
| Type: | Freehold - Detached |
| Area: | Durham |
| Municipality: | Oshawa |
| Neighbourhood: | Taunton |
| Style: | Bungaloft |
| Beds: | 2 |
| Baths: | 1 |
| Fireplace: | N |
| Pool: | None |
Locatin Map:









