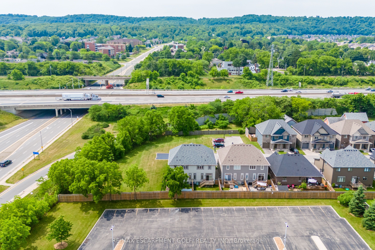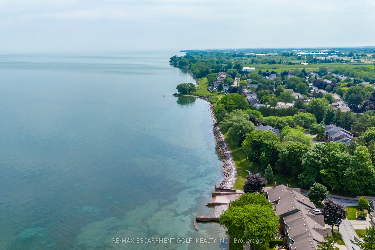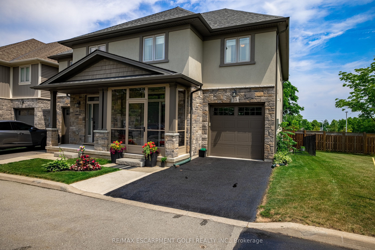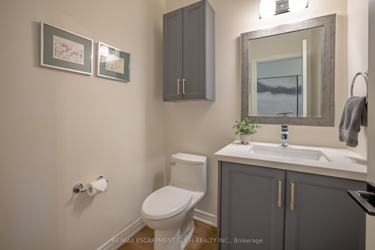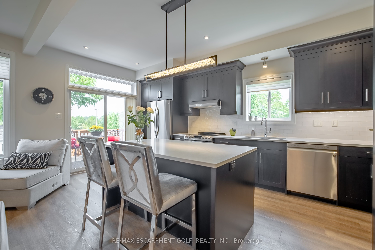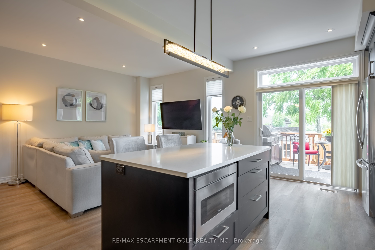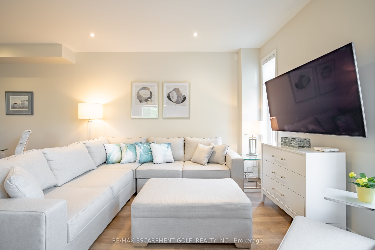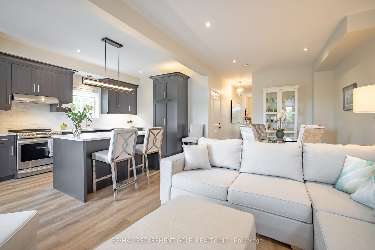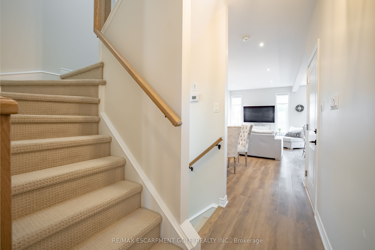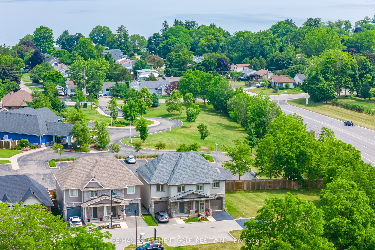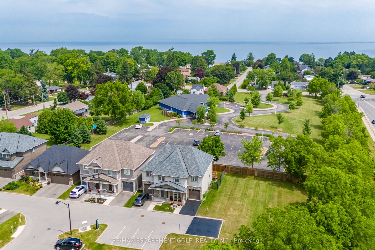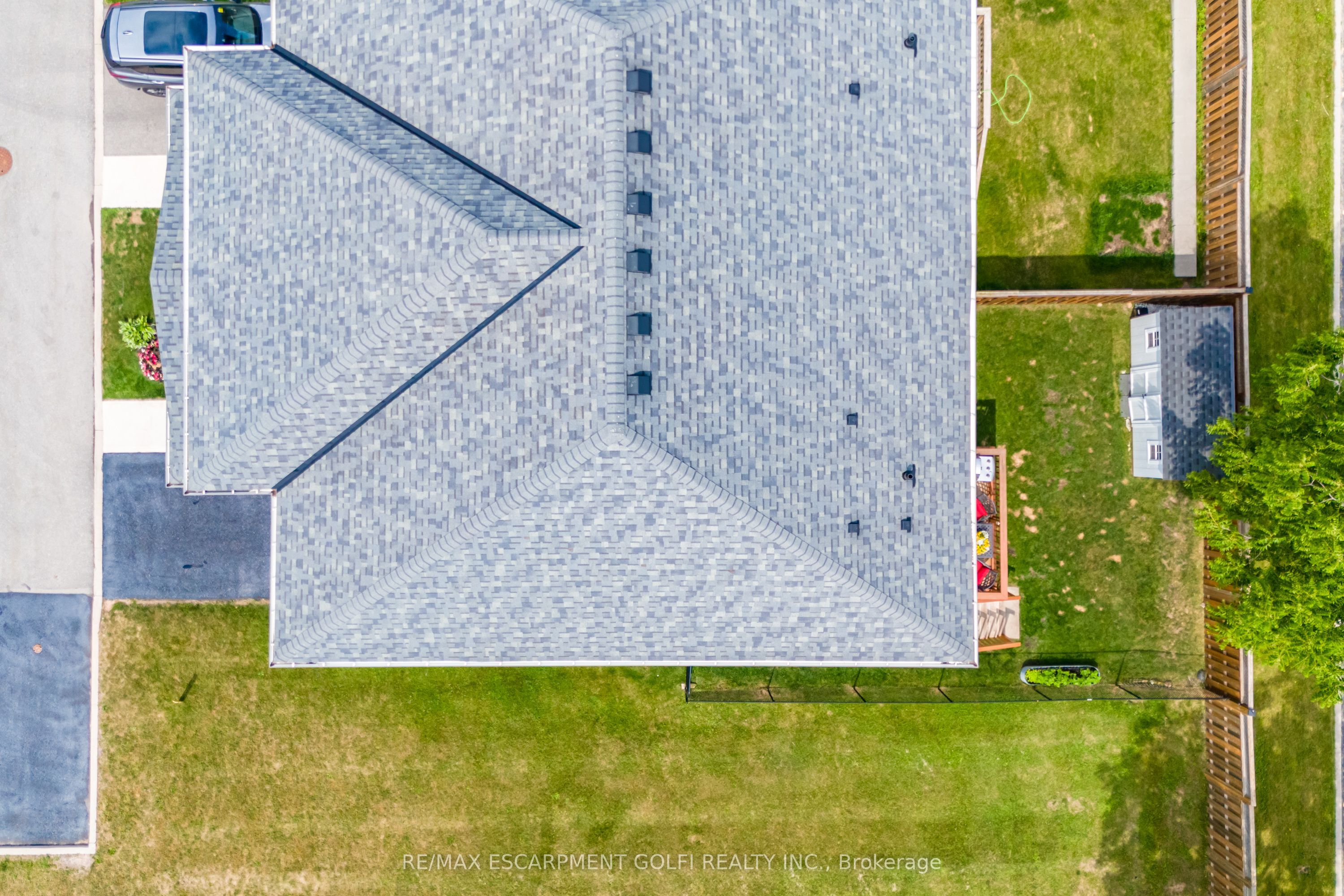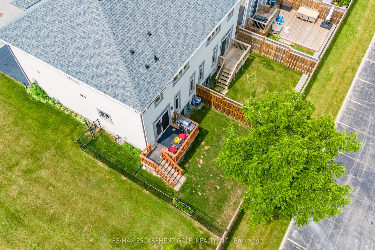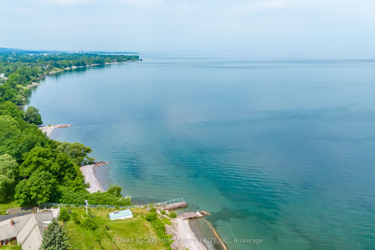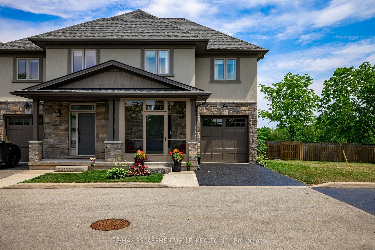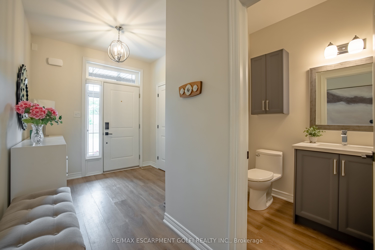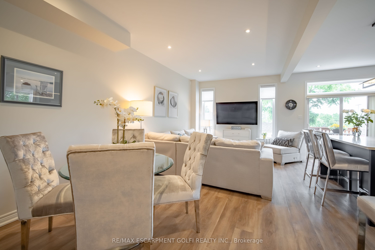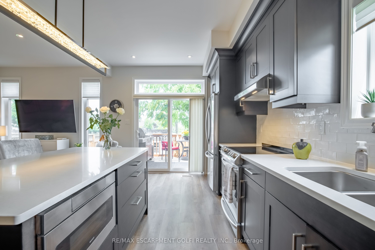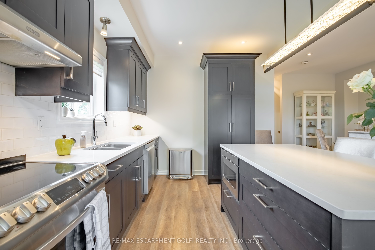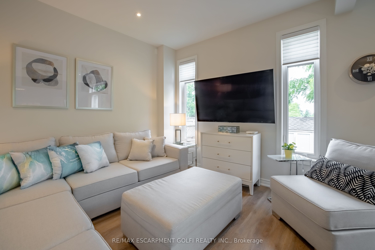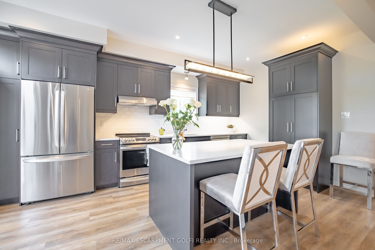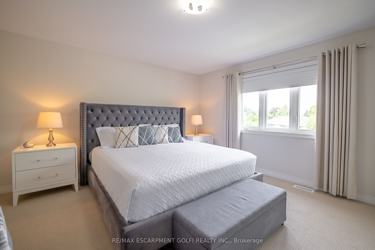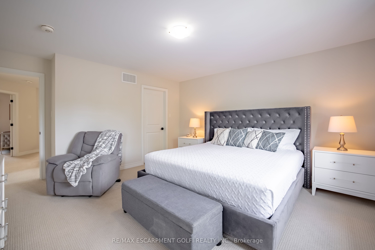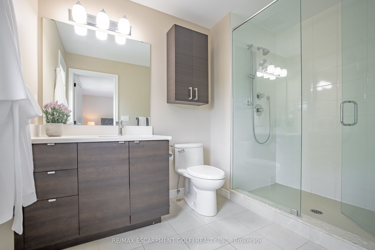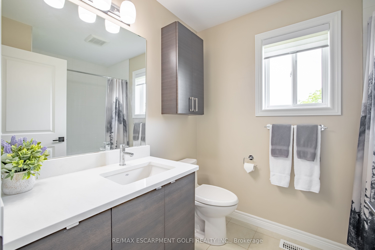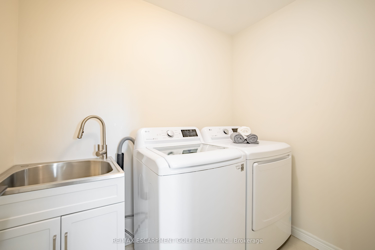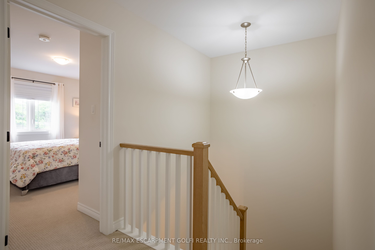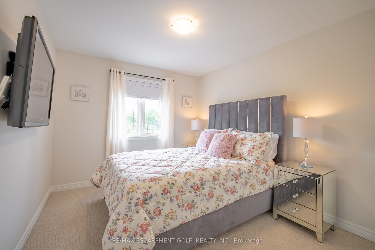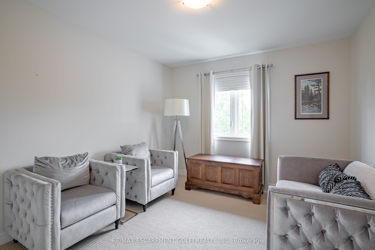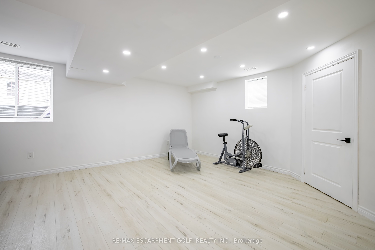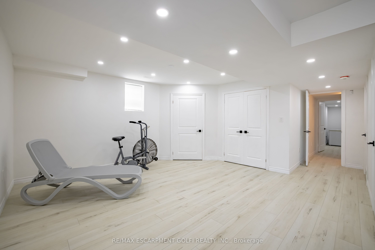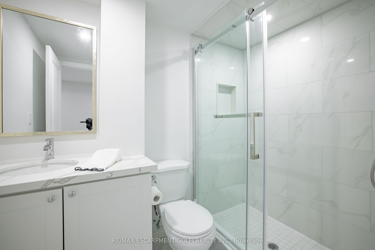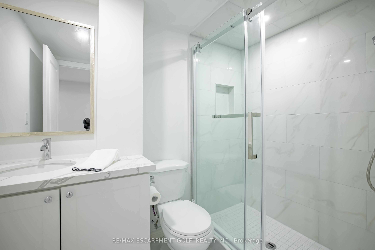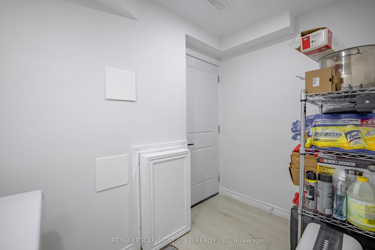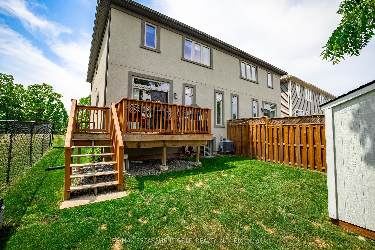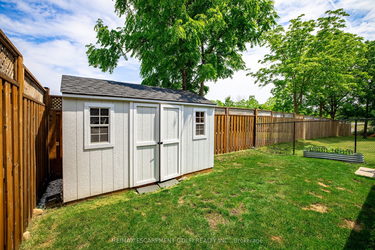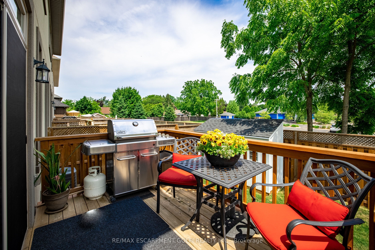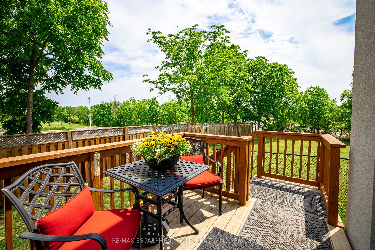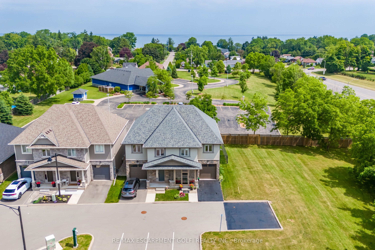$849,900
Available - For Sale
Listing ID: X8466768
15 Lindsay Way , Grimsby, L3M 0H6, Ontario
| END UNIT! Discover your dream home private cul-de-sac enclave in the historic Grimsby Beach area! This bright and stylish three-bedroom end unit townhome, built in 2019, offers 1,625 sq ft of living space PLUS a fully finished basement, epitomizing modern luxury and ultimate privacy with no front or rear neighbors. Highlights include abundant windows & natural light, a roomy front entranceway, nine-foot ceilings, and a large open-concept kitchen with quartz counters, island seating, and stainless steel appliances. Enjoy a main floor dinette, pot lights, upgraded lighting, transom windows, a backyard deck, and oversized lower-level basement windows. The home features 3.5 beautifully designed baths, two walk-in closets, bedroom level laundry, and a relaxing ensuite with a glass-enclosed shower. Additional features include an enclosed front porch, a fenced yard with a convenient shed, and an open grass space perfect for kids to play safely. Located for ultimate convenience, enjoy easy access to the QEW, local schools, parks, award-winning wineries, farm-fresh markets, and the scenic towns along the Niagara Escarpment, including Grimsby, Beamsville, Vineland, and Jordan. For just $109/month, benefit from visitor parking, road snow plowing, garbage removal, grass cutting of common areas, street lighting. With nothing left to do but move in, this home offers a hassle-free lifestyle in a desirable location. Don't miss out! |
| Price | $849,900 |
| Taxes: | $4048.40 |
| Address: | 15 Lindsay Way , Grimsby, L3M 0H6, Ontario |
| Lot Size: | 25.90 x 83.90 (Feet) |
| Acreage: | < .50 |
| Directions/Cross Streets: | Lake St |
| Rooms: | 5 |
| Bedrooms: | 3 |
| Bedrooms +: | |
| Kitchens: | 1 |
| Family Room: | Y |
| Basement: | Finished, Full |
| Approximatly Age: | 6-15 |
| Property Type: | Semi-Detached |
| Style: | 2-Storey |
| Exterior: | Stone, Stucco/Plaster |
| Garage Type: | Attached |
| (Parking/)Drive: | Private |
| Drive Parking Spaces: | 1 |
| Pool: | None |
| Approximatly Age: | 6-15 |
| Approximatly Square Footage: | 1500-2000 |
| Property Features: | Beach, Cul De Sac, Fenced Yard, Hospital, Lake/Pond, Marina |
| Fireplace/Stove: | N |
| Heat Source: | Gas |
| Heat Type: | Forced Air |
| Central Air Conditioning: | Central Air |
| Laundry Level: | Upper |
| Sewers: | Sewers |
| Water: | Municipal |
$
%
Years
This calculator is for demonstration purposes only. Always consult a professional
financial advisor before making personal financial decisions.
| Although the information displayed is believed to be accurate, no warranties or representations are made of any kind. |
| RE/MAX ESCARPMENT GOLFI REALTY INC. |
|
|

Mina Nourikhalichi
Broker
Dir:
416-882-5419
Bus:
905-731-2000
Fax:
905-886-7556
| Book Showing | Email a Friend |
Jump To:
At a Glance:
| Type: | Freehold - Semi-Detached |
| Area: | Niagara |
| Municipality: | Grimsby |
| Style: | 2-Storey |
| Lot Size: | 25.90 x 83.90(Feet) |
| Approximate Age: | 6-15 |
| Tax: | $4,048.4 |
| Beds: | 3 |
| Baths: | 4 |
| Fireplace: | N |
| Pool: | None |
Locatin Map:
Payment Calculator:

