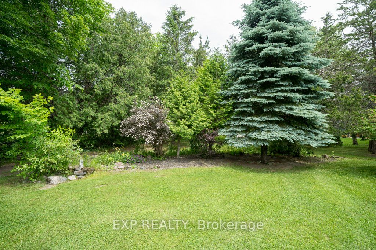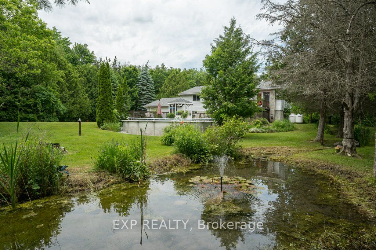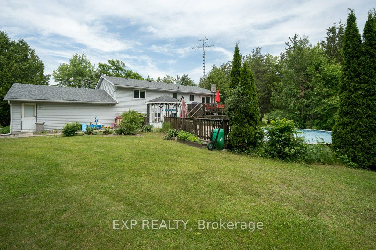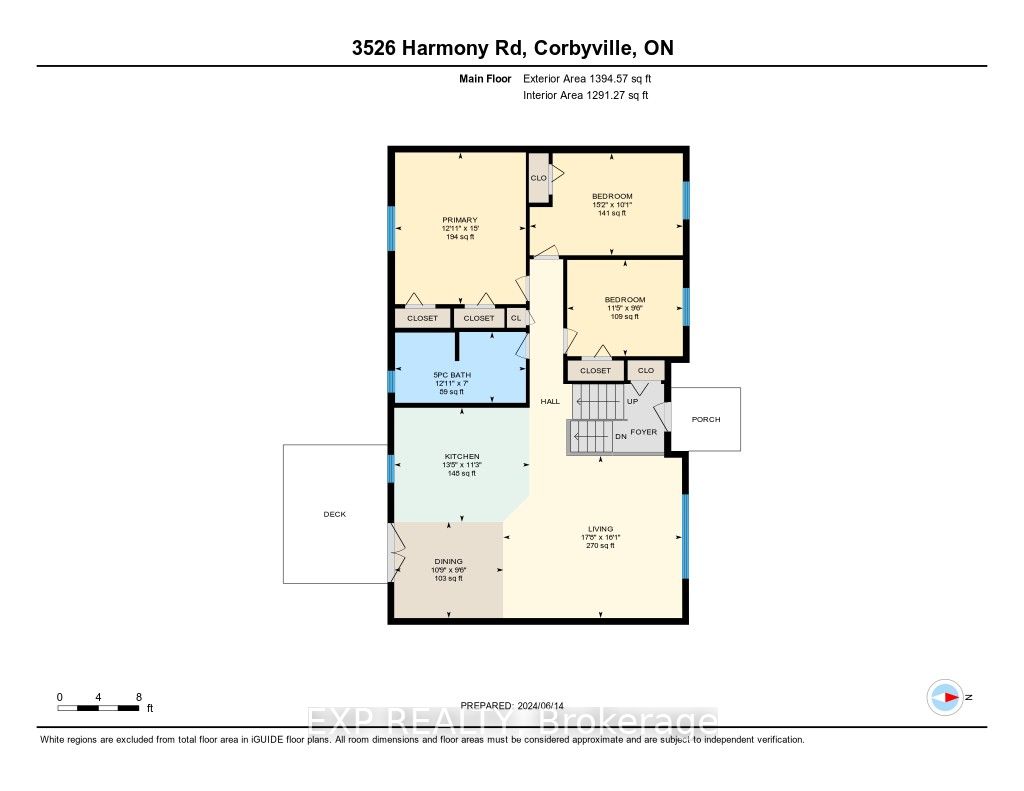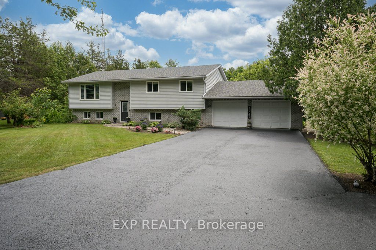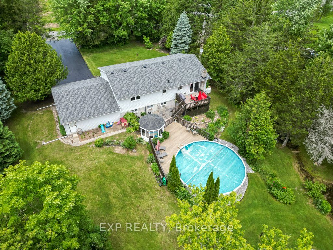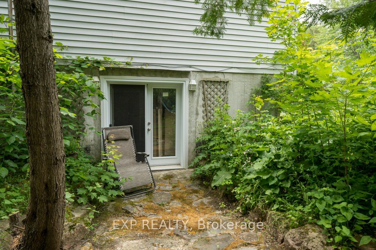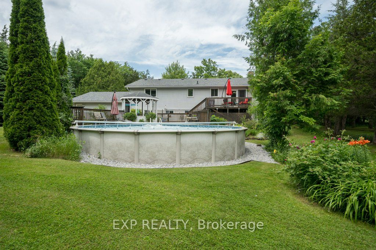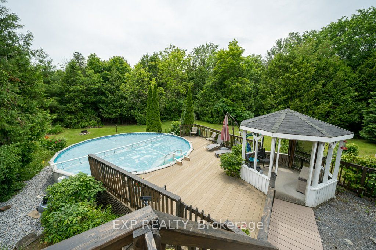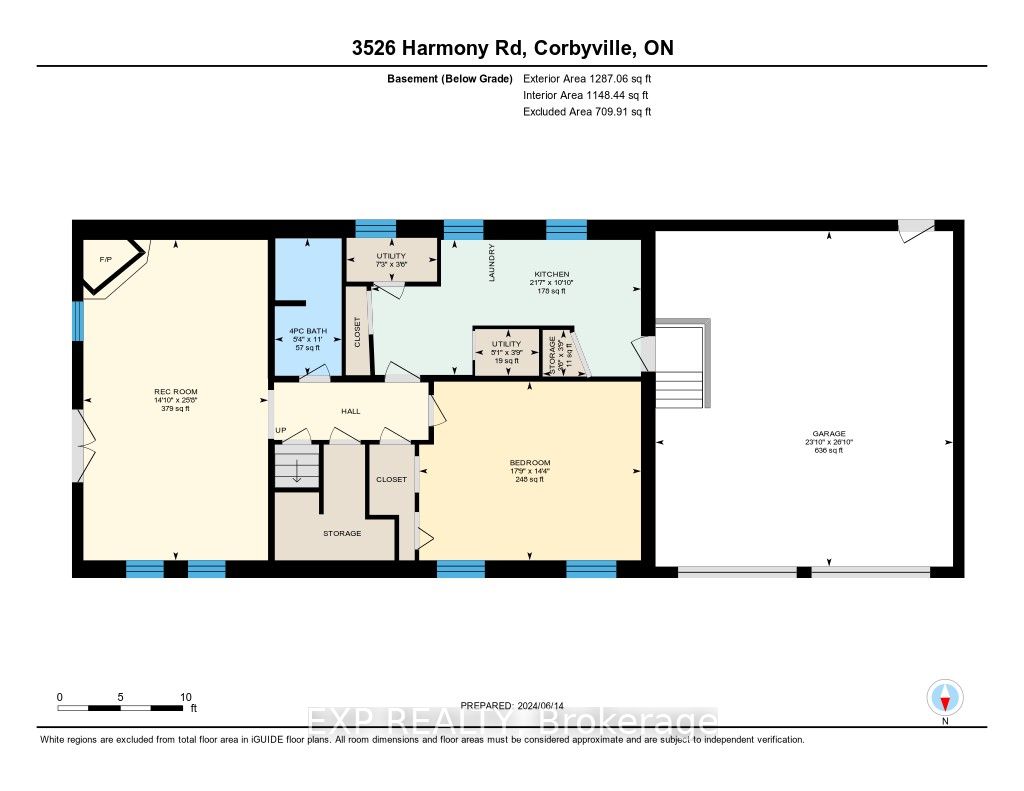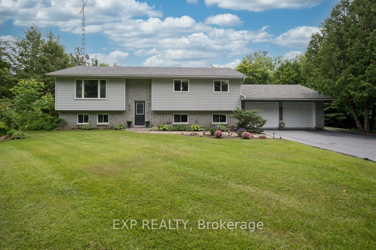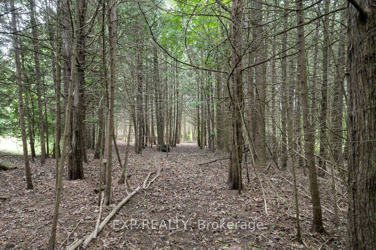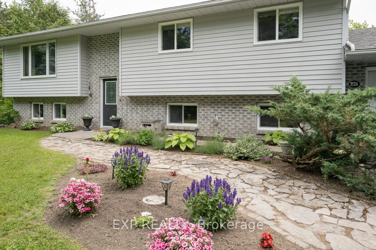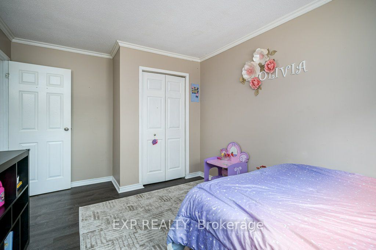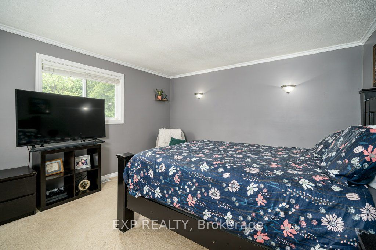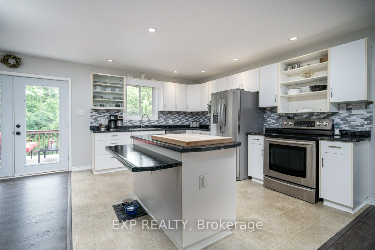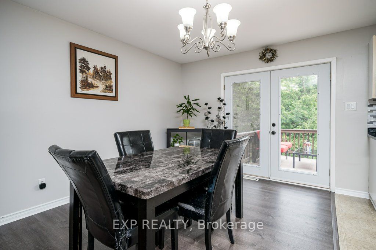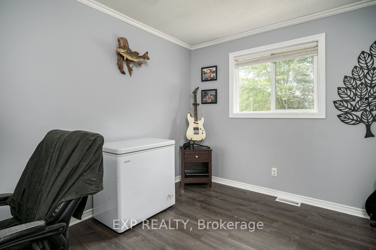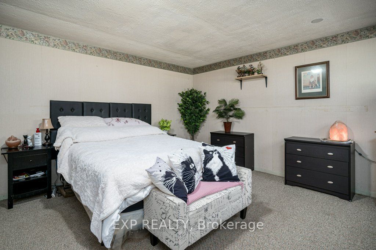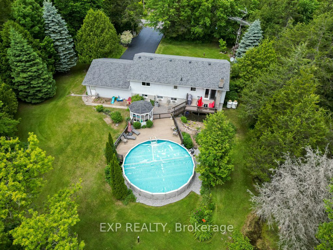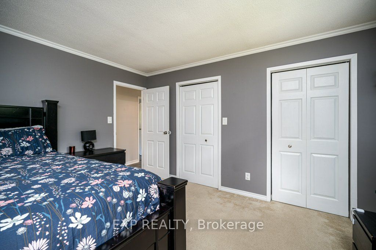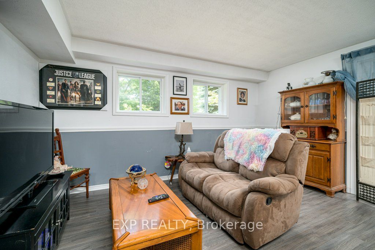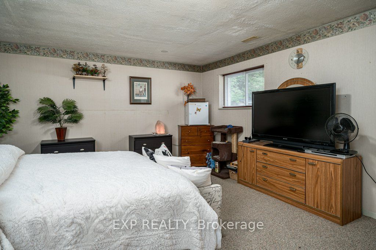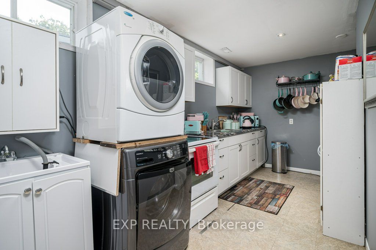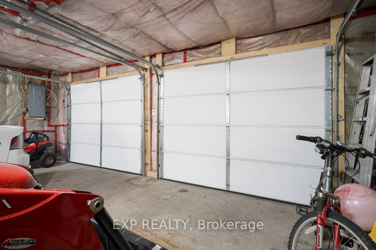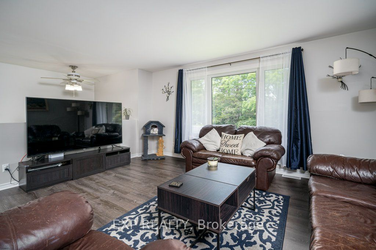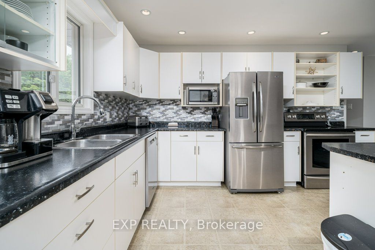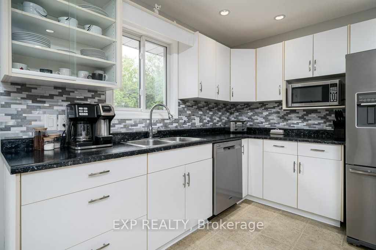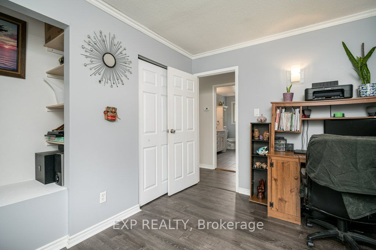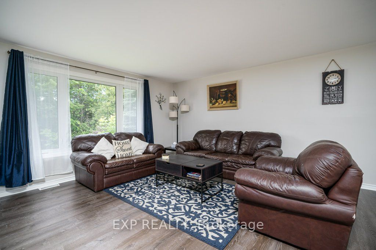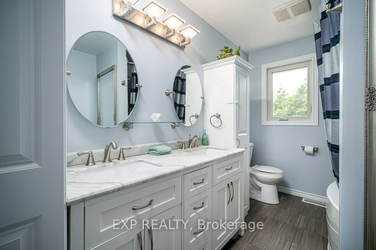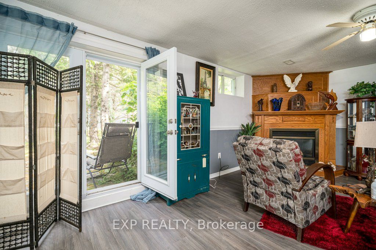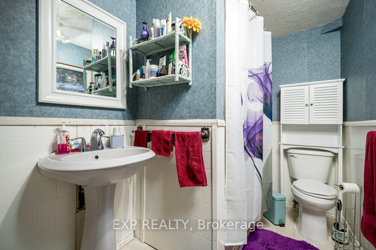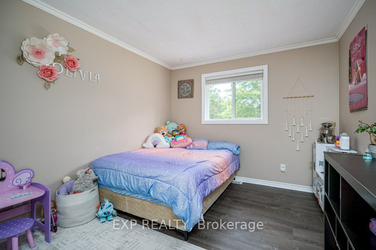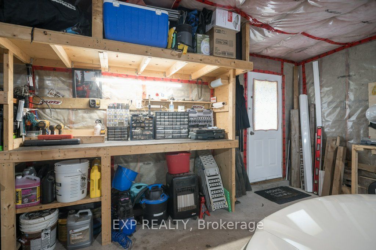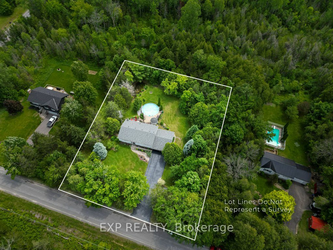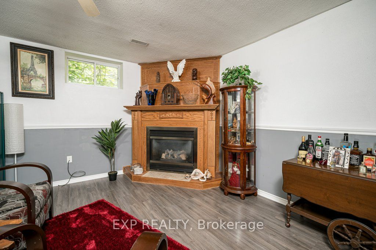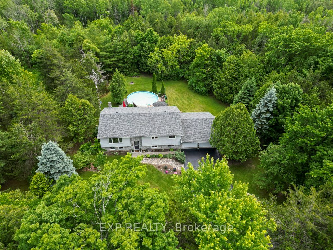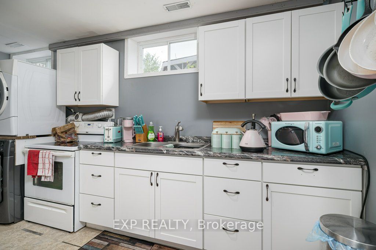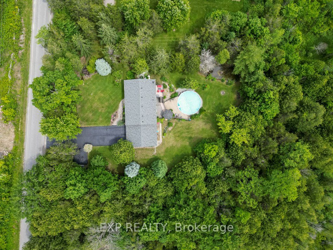$764,900
Available - For Sale
Listing ID: X8455972
3526 Harmony Rd , Belleville, K0K 1V0, Ontario
| Charming Bungalow on a Private 1-Acre Oasis. Welcome to your dream home! This beautifully maintained bungalow offers modern updates and serene country living on a private 1-acre lot. Enjoy a picturesque pond, tranquil stream, wooded area, and open space surrounding a 27-foot above-ground pool, perfect for relaxation and outdoor fun. Designed for versatile living, the main level features three spacious bedrooms, a 5-piece bath, and an open-concept kitchen, living, and dining area ideal for gatherings.The impressive lower level, set up as a separate suite, includes a large bedroom, living room with gas fireplace, multiple walkouts, a 4-piece bath, and a kitchenette with full-size fridge and stove. Perfect for extended family or making rental income. An overflowing artesian well ensures a constant and reliable water supply. Plus, the home is free from rental obligations everything is owned outright.Enjoy the tranquility of rural living just a short drive from Belleville and Napanee, with quick access to Highway 401. Move-in ready and exceptionally clean, this bungalow feels like a private oasis. Dont miss outschedule your viewing today! |
| Price | $764,900 |
| Taxes: | $2896.00 |
| Address: | 3526 Harmony Rd , Belleville, K0K 1V0, Ontario |
| Lot Size: | 200.00 x 224.53 (Feet) |
| Acreage: | .50-1.99 |
| Directions/Cross Streets: | Harmony Road |
| Rooms: | 7 |
| Rooms +: | 4 |
| Bedrooms: | 3 |
| Bedrooms +: | 1 |
| Kitchens: | 1 |
| Kitchens +: | 1 |
| Family Room: | Y |
| Basement: | Fin W/O, Walk-Up |
| Approximatly Age: | 31-50 |
| Property Type: | Detached |
| Style: | Bungalow-Raised |
| Exterior: | Brick, Vinyl Siding |
| Garage Type: | Attached |
| (Parking/)Drive: | Pvt Double |
| Drive Parking Spaces: | 10 |
| Pool: | Abv Grnd |
| Other Structures: | Garden Shed |
| Approximatly Age: | 31-50 |
| Approximatly Square Footage: | 1100-1500 |
| Property Features: | Wooded/Treed |
| Fireplace/Stove: | Y |
| Heat Source: | Propane |
| Heat Type: | Forced Air |
| Central Air Conditioning: | Central Air |
| Laundry Level: | Lower |
| Elevator Lift: | N |
| Sewers: | Septic |
| Water: | Well |
| Water Supply Types: | Artesian Wel |
| Utilities-Cable: | Y |
| Utilities-Hydro: | Y |
| Utilities-Gas: | N |
| Utilities-Telephone: | Y |
$
%
Years
This calculator is for demonstration purposes only. Always consult a professional
financial advisor before making personal financial decisions.
| Although the information displayed is believed to be accurate, no warranties or representations are made of any kind. |
| EXP REALTY |
|
|

Mina Nourikhalichi
Broker
Dir:
416-882-5419
Bus:
905-731-2000
Fax:
905-886-7556
| Virtual Tour | Book Showing | Email a Friend |
Jump To:
At a Glance:
| Type: | Freehold - Detached |
| Area: | Hastings |
| Municipality: | Belleville |
| Style: | Bungalow-Raised |
| Lot Size: | 200.00 x 224.53(Feet) |
| Approximate Age: | 31-50 |
| Tax: | $2,896 |
| Beds: | 3+1 |
| Baths: | 2 |
| Fireplace: | Y |
| Pool: | Abv Grnd |
Locatin Map:
Payment Calculator:

