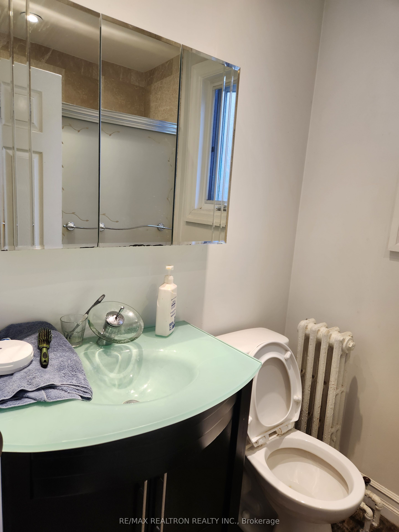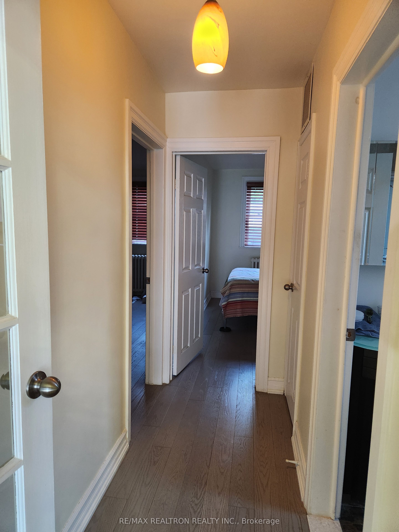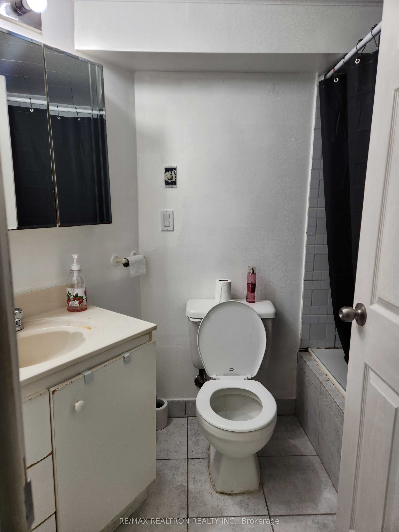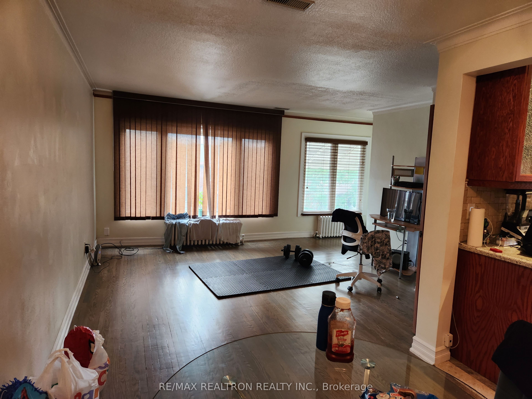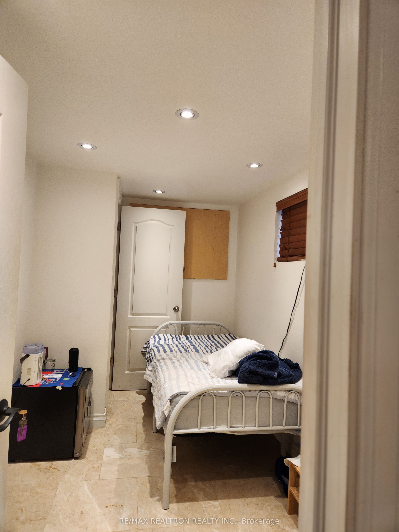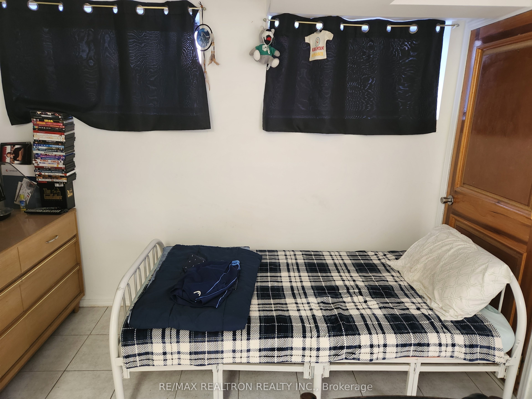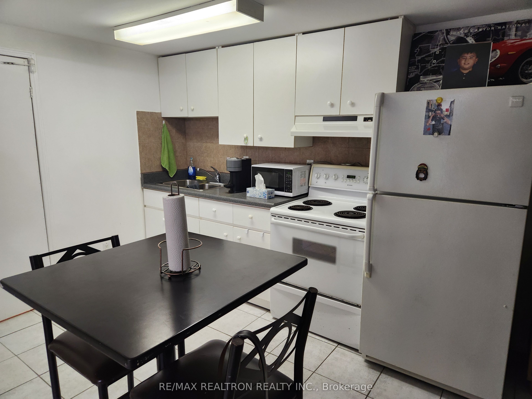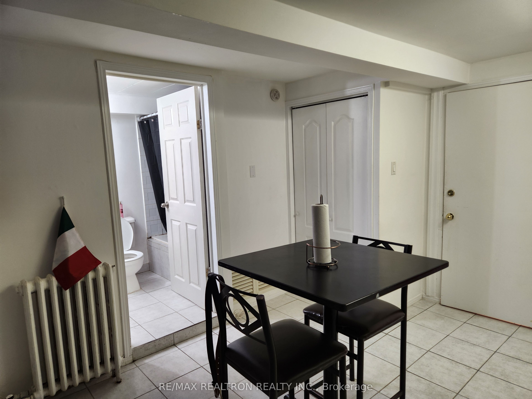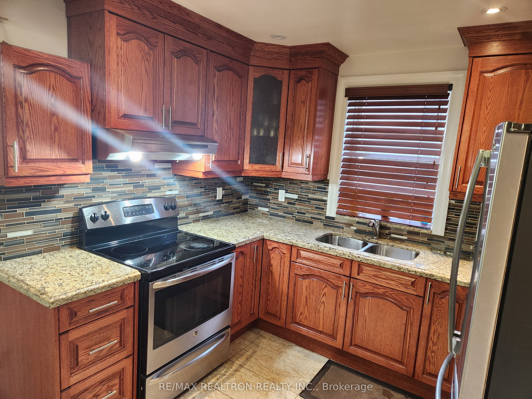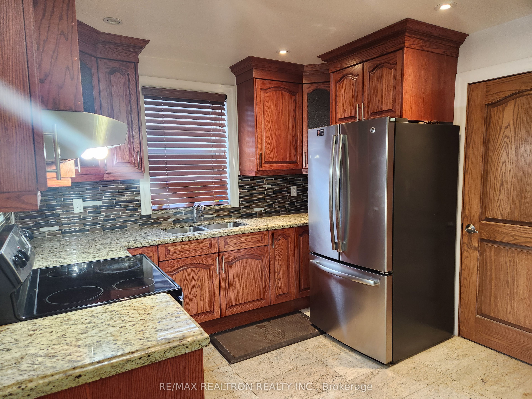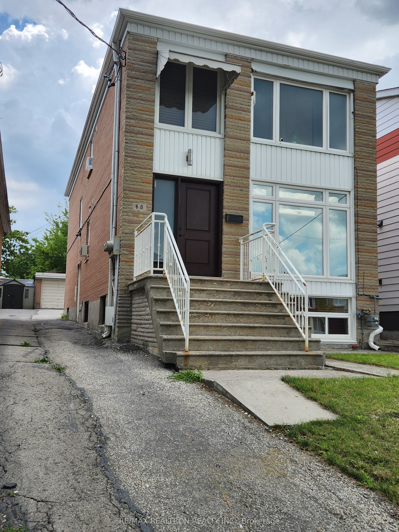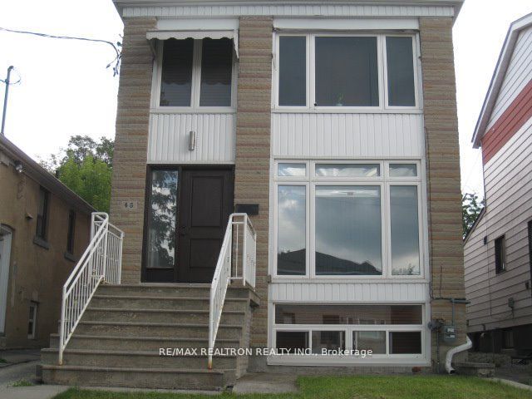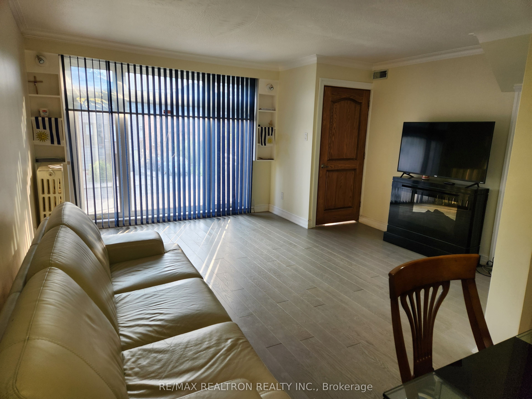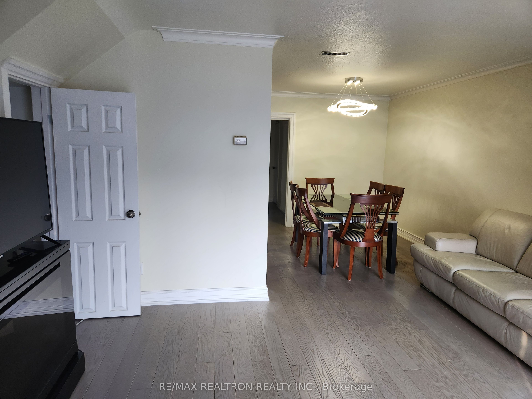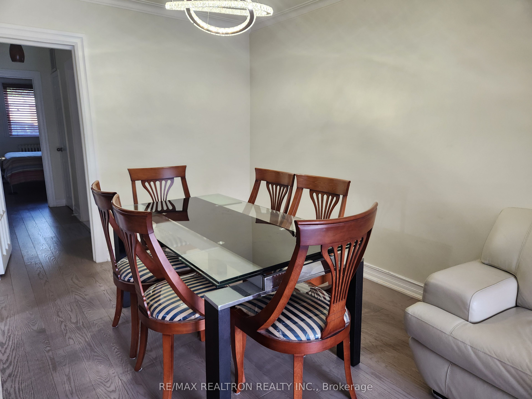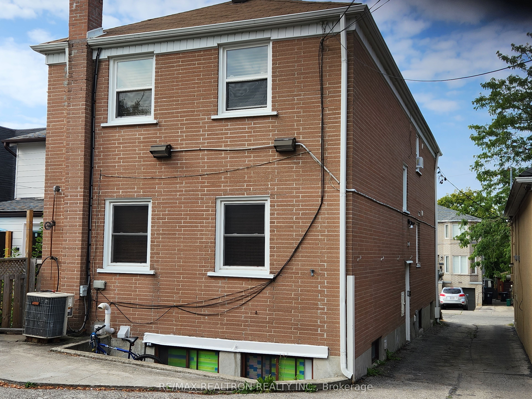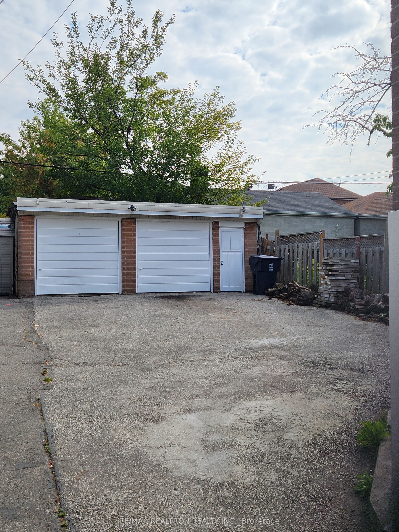$1,765,000
Available - For Sale
Listing ID: W8453922
65 Branstone Rd , Toronto, M6E 4E3, Ontario
| Great investment opportunity to own this duplex plus two basement apartments , 3 units of 2 bedrooms each has been totally renovated- 1 Bachelor has been updated a few years ago. 3 separate meters, coin washer & dryer, new windows all around, large double garage + 3 parking spaces, HWE furnace & CAC for main and 2nd floor. 3 SS fridges, 3 SS stoves, 1 white fridge & stove in Bachelor. Month to month rent in all units. Close to future subway, supermarkets, all curtains. Property is in excellent condition. |
| Extras: 3-2 bedroom apartments plus 1 Bachelor unit, beautiful building. All existing window coverings. Near Eglinton subway, supermarkets, churches, schools, parks, TTC. Property is very centrally located. |
| Price | $1,765,000 |
| Taxes: | $4810.50 |
| Address: | 65 Branstone Rd , Toronto, M6E 4E3, Ontario |
| Lot Size: | 25.00 x 138.00 (Feet) |
| Directions/Cross Streets: | Eglinton & Ennerdale |
| Rooms: | 14 |
| Rooms +: | 1 |
| Bedrooms: | 6 |
| Bedrooms +: | 1 |
| Kitchens: | 4 |
| Family Room: | N |
| Basement: | Apartment, Sep Entrance |
| Approximatly Age: | 31-50 |
| Property Type: | Duplex |
| Style: | 2-Storey |
| Exterior: | Brick |
| Garage Type: | Detached |
| (Parking/)Drive: | Mutual |
| Drive Parking Spaces: | 3 |
| Pool: | None |
| Approximatly Age: | 31-50 |
| Fireplace/Stove: | N |
| Heat Source: | Gas |
| Heat Type: | Radiant |
| Central Air Conditioning: | Central Air |
| Sewers: | Sewers |
| Water: | Municipal |
$
%
Years
This calculator is for demonstration purposes only. Always consult a professional
financial advisor before making personal financial decisions.
| Although the information displayed is believed to be accurate, no warranties or representations are made of any kind. |
| RE/MAX REALTRON REALTY INC. |
|
|

Mina Nourikhalichi
Broker
Dir:
416-882-5419
Bus:
905-731-2000
Fax:
905-886-7556
| Book Showing | Email a Friend |
Jump To:
At a Glance:
| Type: | Freehold - Duplex |
| Area: | Toronto |
| Municipality: | Toronto |
| Neighbourhood: | Caledonia-Fairbank |
| Style: | 2-Storey |
| Lot Size: | 25.00 x 138.00(Feet) |
| Approximate Age: | 31-50 |
| Tax: | $4,810.5 |
| Beds: | 6+1 |
| Baths: | 4 |
| Fireplace: | N |
| Pool: | None |
Locatin Map:
Payment Calculator:

