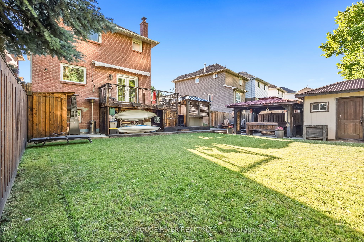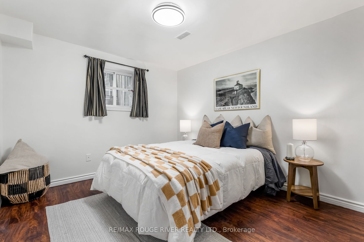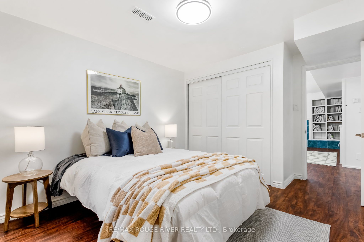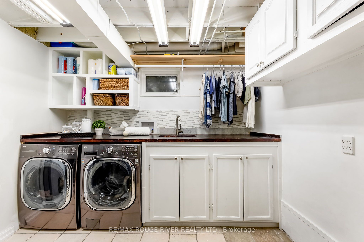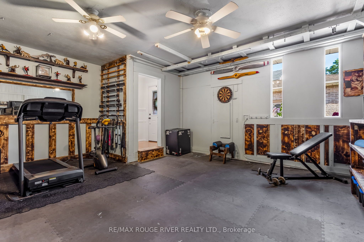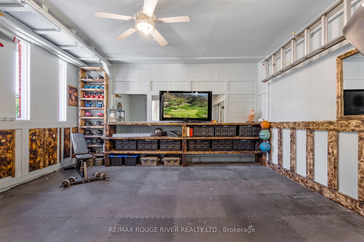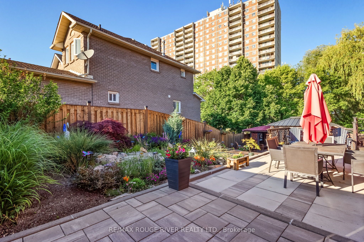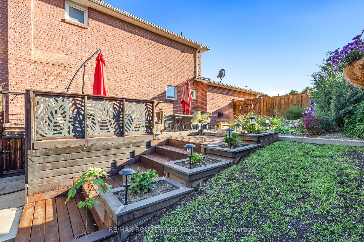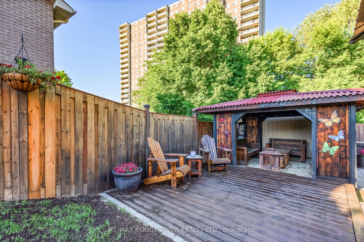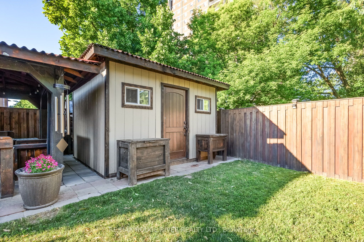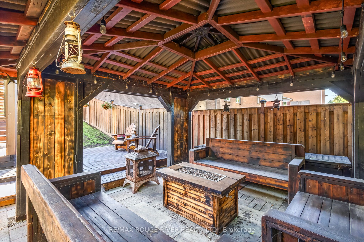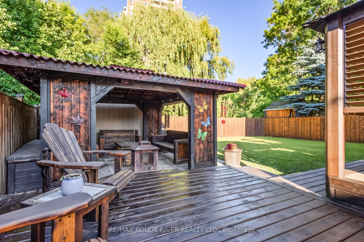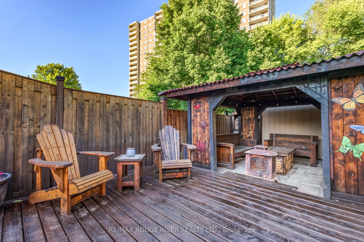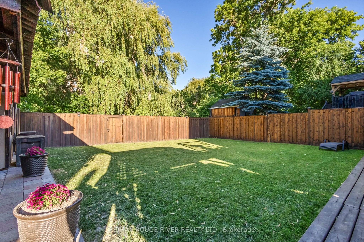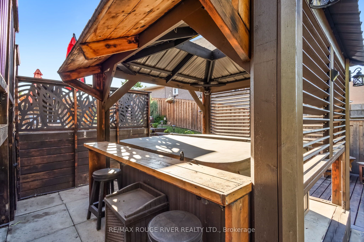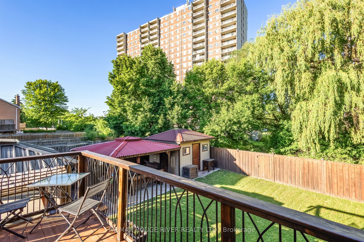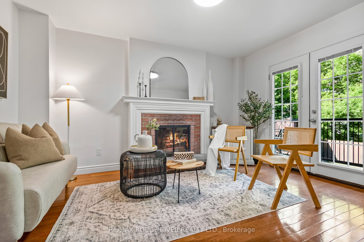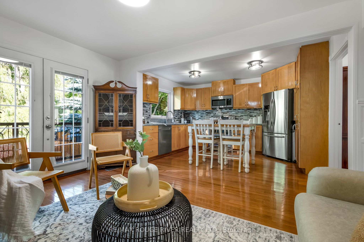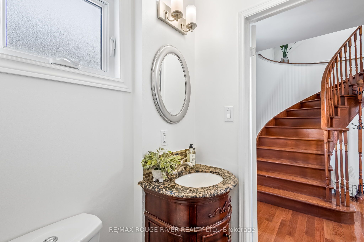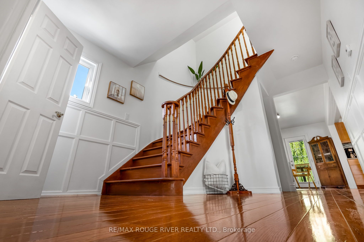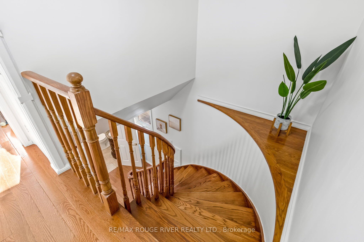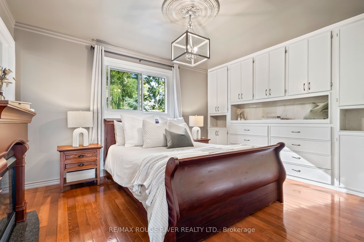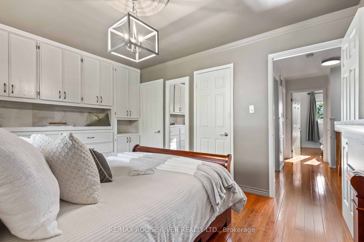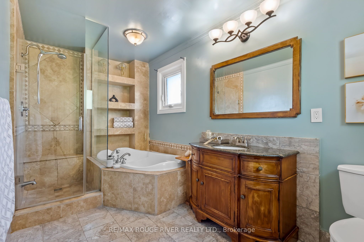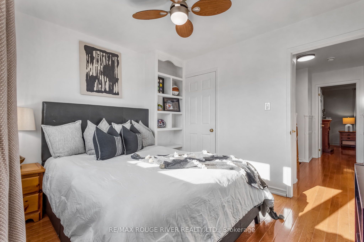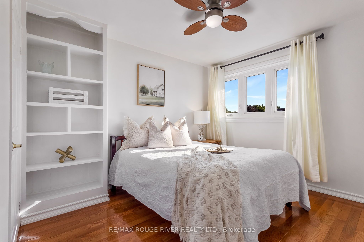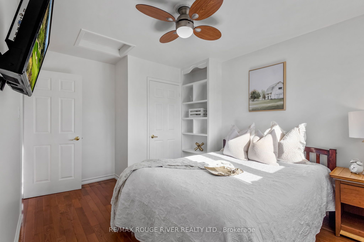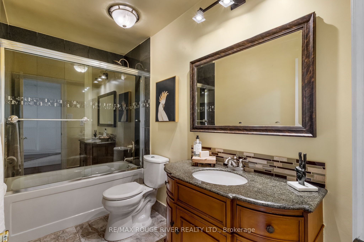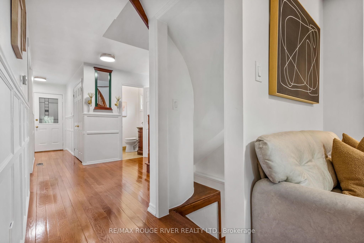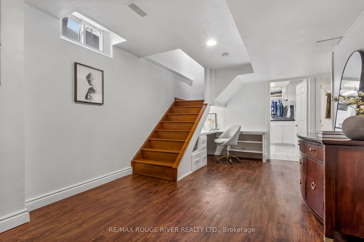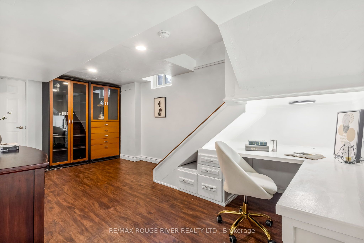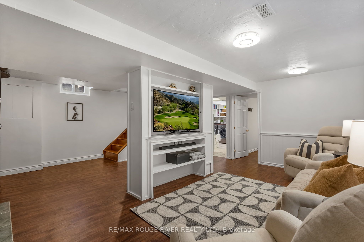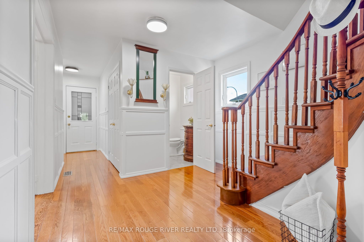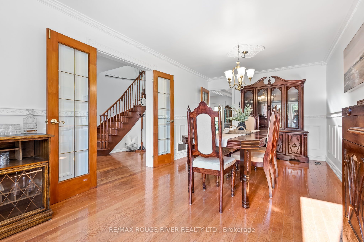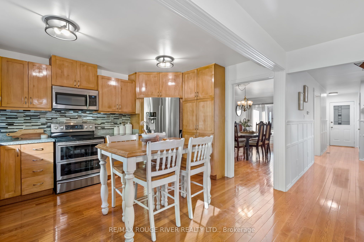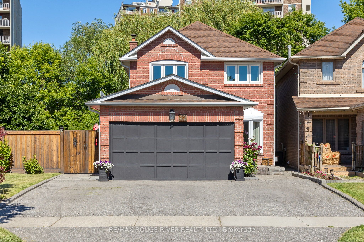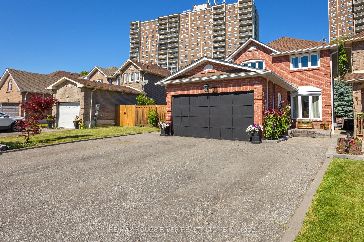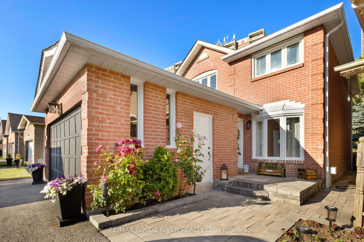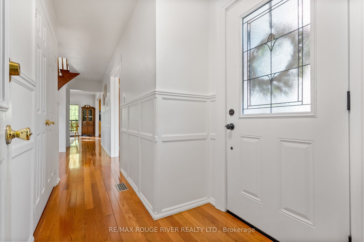$999,000
Available - For Sale
Listing ID: E8447982
42 Bluebell Cres , Whitby, L1P 1L1, Ontario
| Absolutely Stunning 4 Bedroom Home Backing Onto Green Space On a Pie Shaped Lot. Located In a Exclusive Enclave of Homes Just Minutes Away From The 412, 401, Whitby Go Train, Downtown Whitby and So Much More. The Large Updated Custom Kitchen Overlooks The Large Private Yard. Beautiful Hardwood Floors T/Out The Main and 2nd Floors and So Much More. This Home Shows The Pride of Ownership Throughout. The Backyard Is a True Oasis With Multiple Seating Areas on Different Levels and Beautiful Landscaping, Hot Tub, Gazebo (2019), and So Much More. The Basement Features a Large Rec Room, 4th Bedroom, Gas Fireplace, a Cold Cellar, Storage and More. |
| Extras: The Family Room Has a Wood Burning Fireplace |
| Price | $999,000 |
| Taxes: | $4849.38 |
| Address: | 42 Bluebell Cres , Whitby, L1P 1L1, Ontario |
| Lot Size: | 44.29 x 127.88 (Feet) |
| Directions/Cross Streets: | DUNDAS/FOTHERGILL |
| Rooms: | 7 |
| Rooms +: | 2 |
| Bedrooms: | 3 |
| Bedrooms +: | 1 |
| Kitchens: | 1 |
| Family Room: | Y |
| Basement: | Finished |
| Property Type: | Detached |
| Style: | 2-Storey |
| Exterior: | Brick |
| Garage Type: | Attached |
| (Parking/)Drive: | Private |
| Drive Parking Spaces: | 3 |
| Pool: | None |
| Other Structures: | Garden Shed |
| Property Features: | Fenced Yard, Grnbelt/Conserv, Library, Marina, Public Transit, Rec Centre |
| Fireplace/Stove: | Y |
| Heat Source: | Gas |
| Heat Type: | Forced Air |
| Central Air Conditioning: | Central Air |
| Sewers: | Sewers |
| Water: | Municipal |
| Utilities-Cable: | Y |
| Utilities-Hydro: | Y |
| Utilities-Gas: | Y |
| Utilities-Telephone: | Y |
$
%
Years
This calculator is for demonstration purposes only. Always consult a professional
financial advisor before making personal financial decisions.
| Although the information displayed is believed to be accurate, no warranties or representations are made of any kind. |
| RE/MAX ROUGE RIVER REALTY LTD. |
|
|

Mina Nourikhalichi
Broker
Dir:
416-882-5419
Bus:
905-731-2000
Fax:
905-886-7556
| Virtual Tour | Book Showing | Email a Friend |
Jump To:
At a Glance:
| Type: | Freehold - Detached |
| Area: | Durham |
| Municipality: | Whitby |
| Neighbourhood: | Lynde Creek |
| Style: | 2-Storey |
| Lot Size: | 44.29 x 127.88(Feet) |
| Tax: | $4,849.38 |
| Beds: | 3+1 |
| Baths: | 3 |
| Fireplace: | Y |
| Pool: | None |
Locatin Map:
Payment Calculator:

