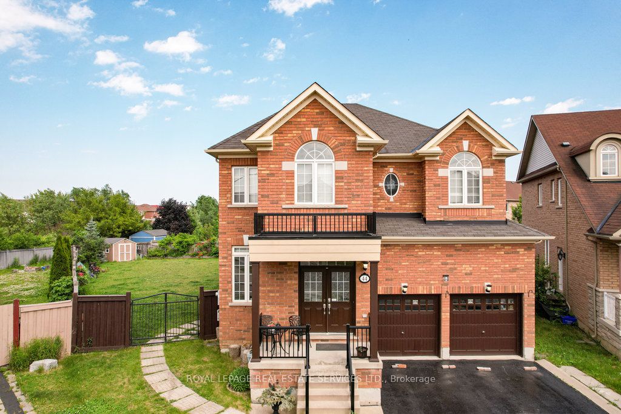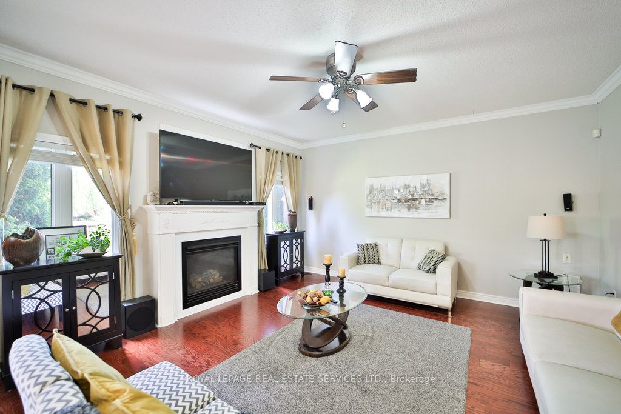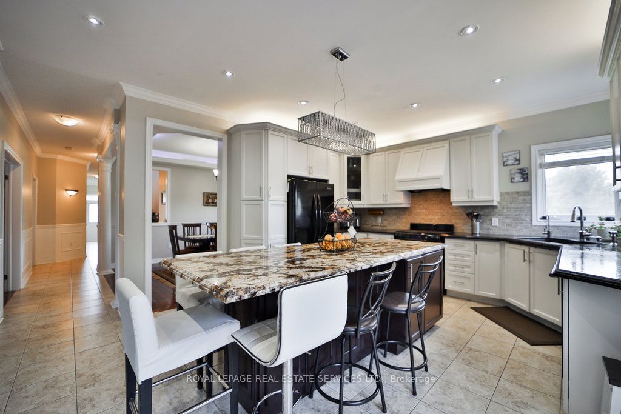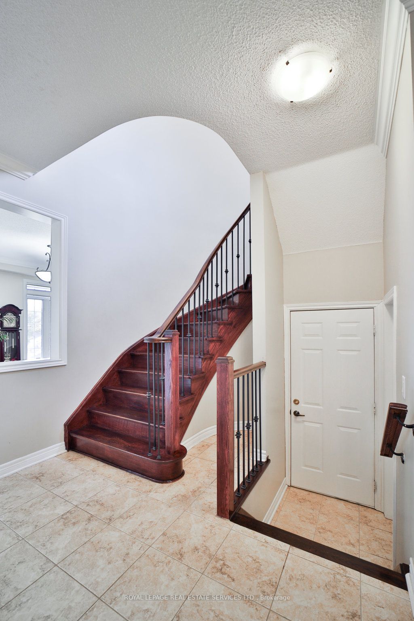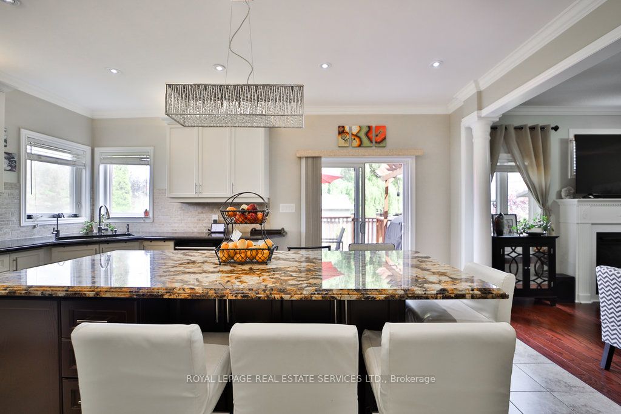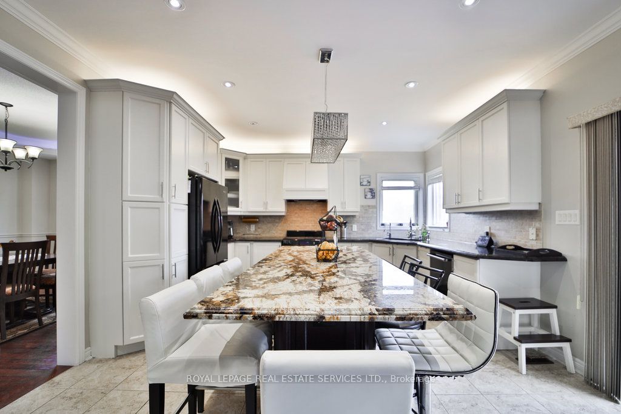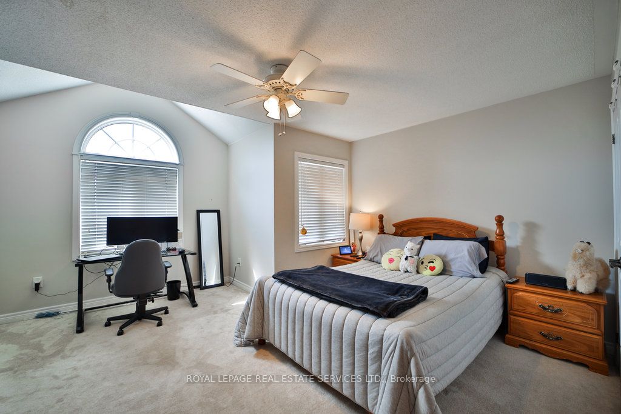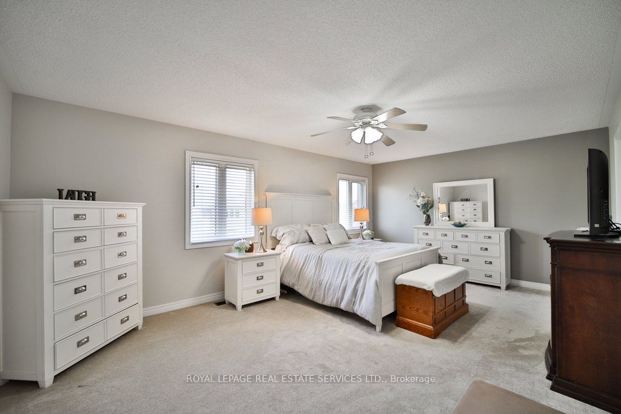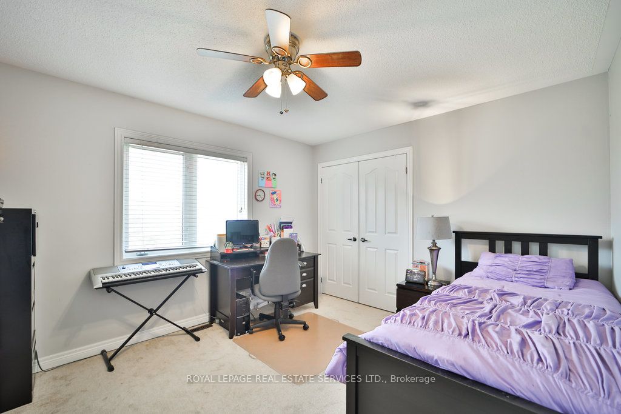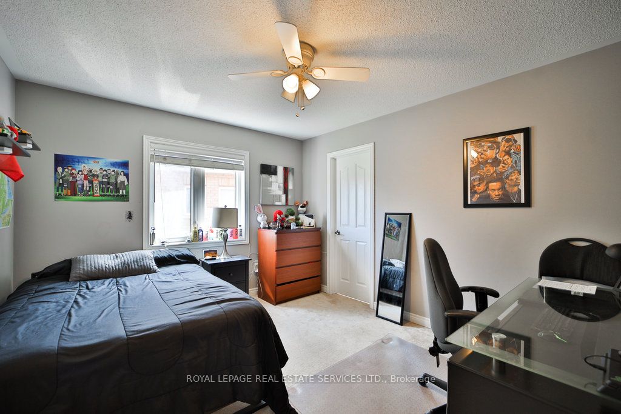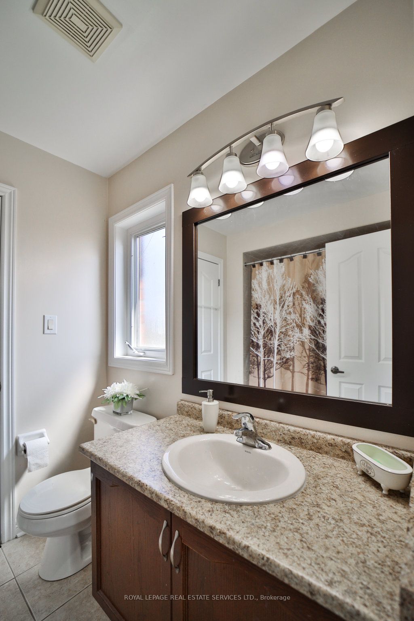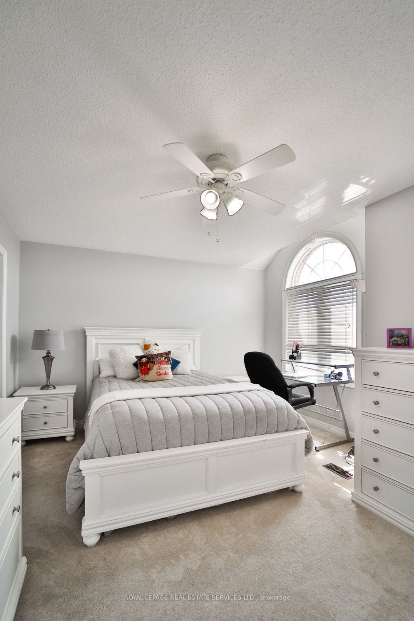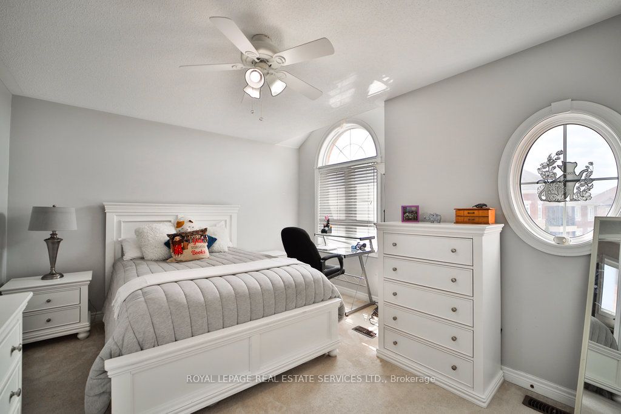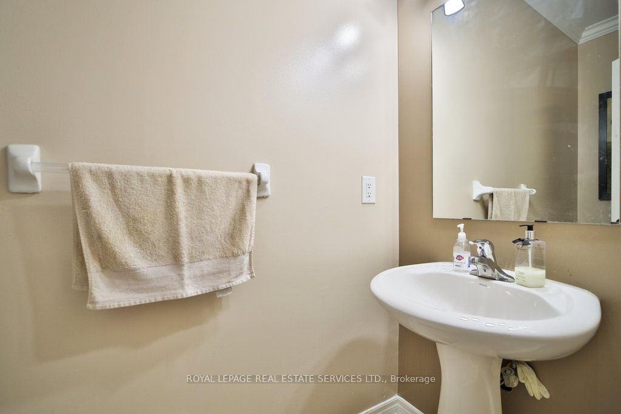$1,499,000
Available - For Sale
Listing ID: W8444342
44 Game Creek Cres , Brampton, L7A 0J2, Ontario
| Beautiful upgraded 5 Bedroom Luxury Home with finished basement separate entrance Complete in-law suite, 5 bedrooms upstairs with 3 full washrooms, main floor 2pcs washroom, office, laundry separate living and dining, family room, eat-in Kitchen, walkout to huge deck, pie shape backyard, 2 bedrooms in a basement with separate laundry, close to all amenities. |
| Extras: Legal Discerption Continuers' S/T EASEMENT IN GROSS OVER PT 9, 43R31047, AS IN PR1154214; S/TEASEMENT FOR ENTRY AS IN PR1307802 |
| Price | $1,499,000 |
| Taxes: | $7698.77 |
| Address: | 44 Game Creek Cres , Brampton, L7A 0J2, Ontario |
| Lot Size: | 37.07 x 100.71 (Feet) |
| Directions/Cross Streets: | Vankirk And Wanless Rd |
| Rooms: | 10 |
| Rooms +: | 4 |
| Bedrooms: | 5 |
| Bedrooms +: | 2 |
| Kitchens: | 1 |
| Kitchens +: | 1 |
| Family Room: | Y |
| Basement: | Apartment, Sep Entrance |
| Property Type: | Detached |
| Style: | 2-Storey |
| Exterior: | Brick, Brick Front |
| Garage Type: | Built-In |
| (Parking/)Drive: | Private |
| Drive Parking Spaces: | 4 |
| Pool: | Abv Grnd |
| Approximatly Square Footage: | 3000-3500 |
| Property Features: | Hospital, Park, Place Of Worship, School |
| Fireplace/Stove: | Y |
| Heat Source: | Gas |
| Heat Type: | Forced Air |
| Central Air Conditioning: | Central Air |
| Laundry Level: | Main |
| Sewers: | Sewers |
| Water: | Municipal |
$
%
Years
This calculator is for demonstration purposes only. Always consult a professional
financial advisor before making personal financial decisions.
| Although the information displayed is believed to be accurate, no warranties or representations are made of any kind. |
| ROYAL LEPAGE REAL ESTATE SERVICES LTD. |
|
|

Mina Nourikhalichi
Broker
Dir:
416-882-5419
Bus:
905-731-2000
Fax:
905-886-7556
| Virtual Tour | Book Showing | Email a Friend |
Jump To:
At a Glance:
| Type: | Freehold - Detached |
| Area: | Peel |
| Municipality: | Brampton |
| Neighbourhood: | Northwest Sandalwood Parkway |
| Style: | 2-Storey |
| Lot Size: | 37.07 x 100.71(Feet) |
| Tax: | $7,698.77 |
| Beds: | 5+2 |
| Baths: | 5 |
| Fireplace: | Y |
| Pool: | Abv Grnd |
Locatin Map:
Payment Calculator:

