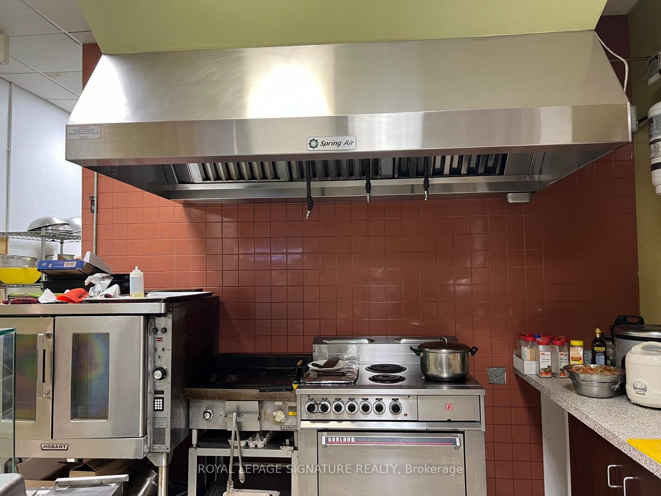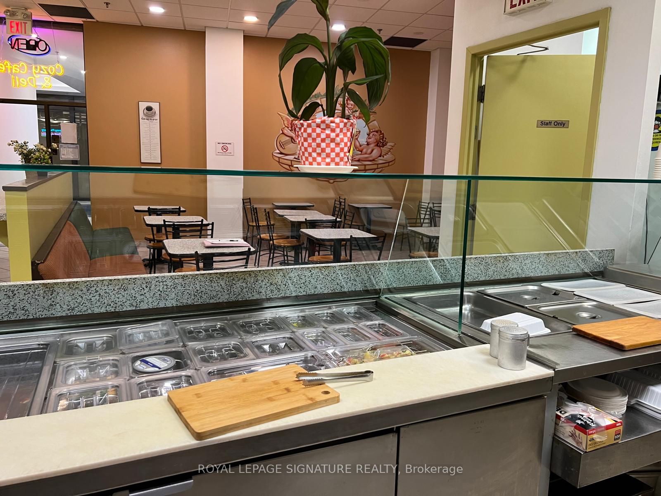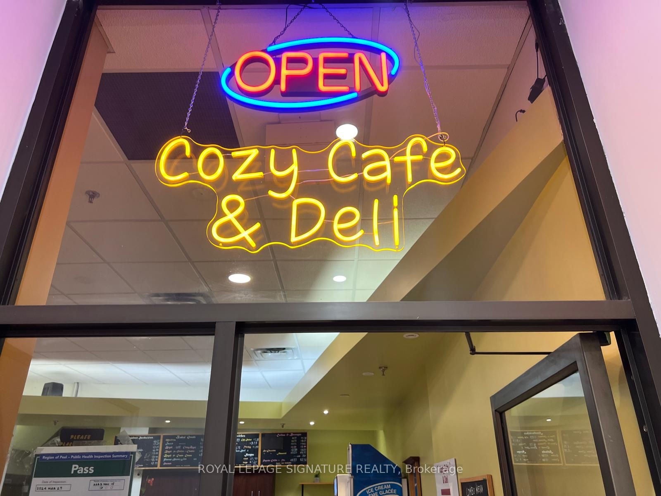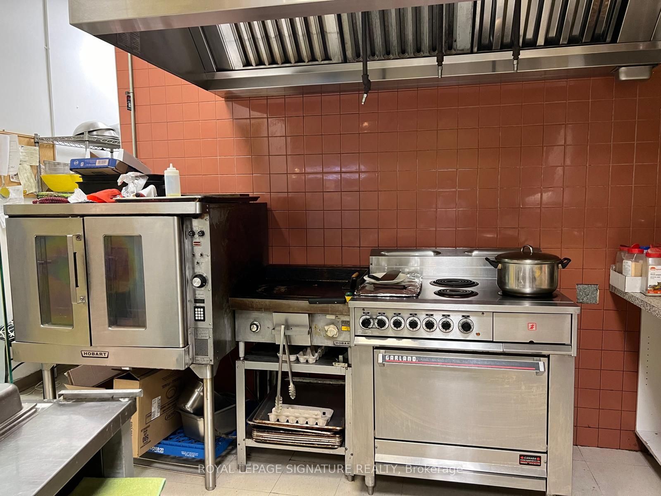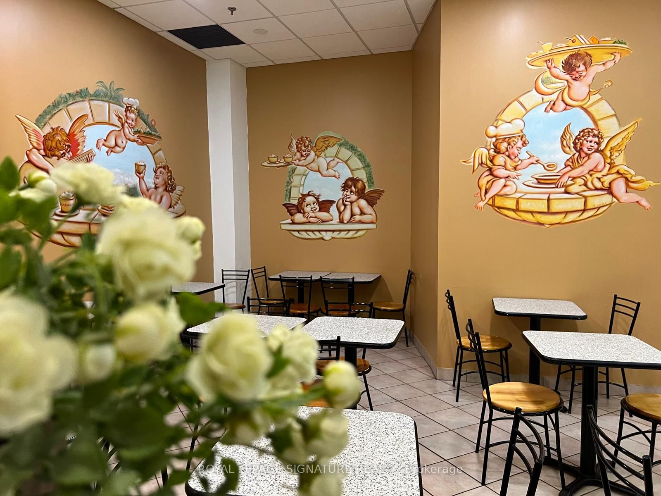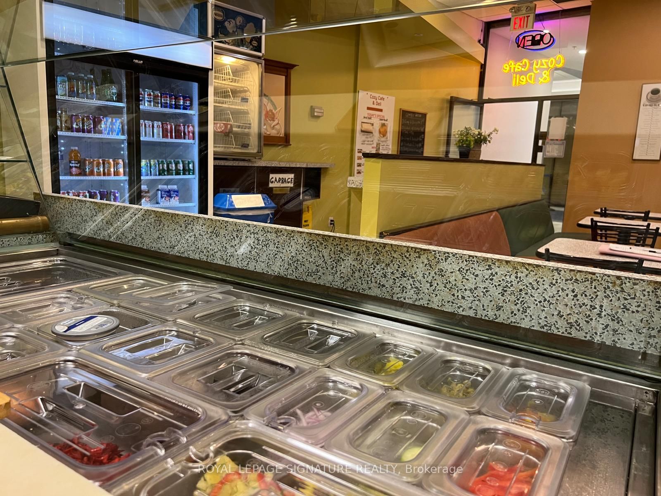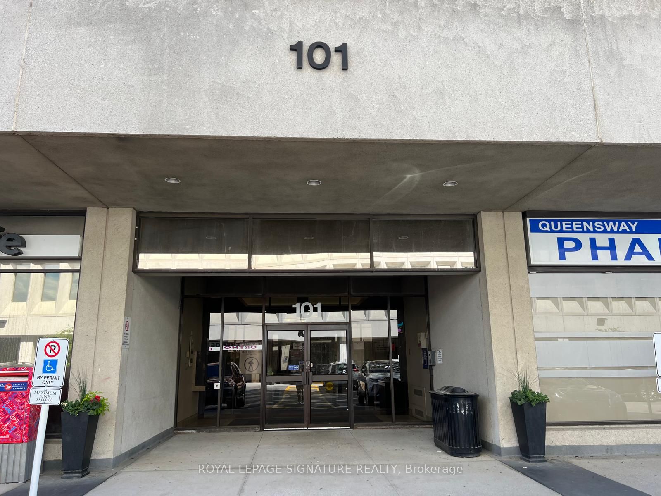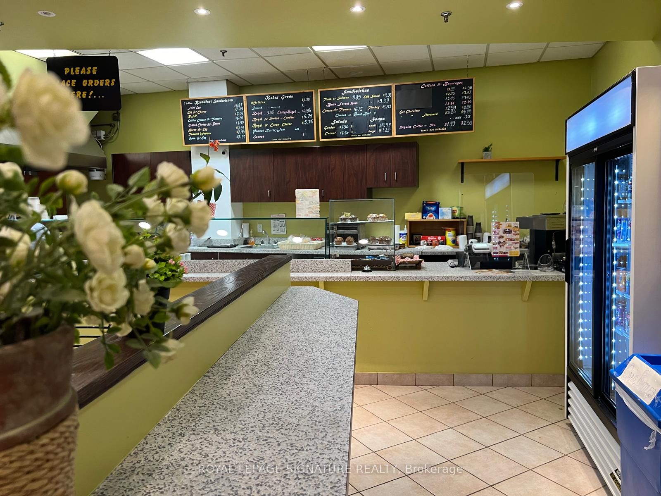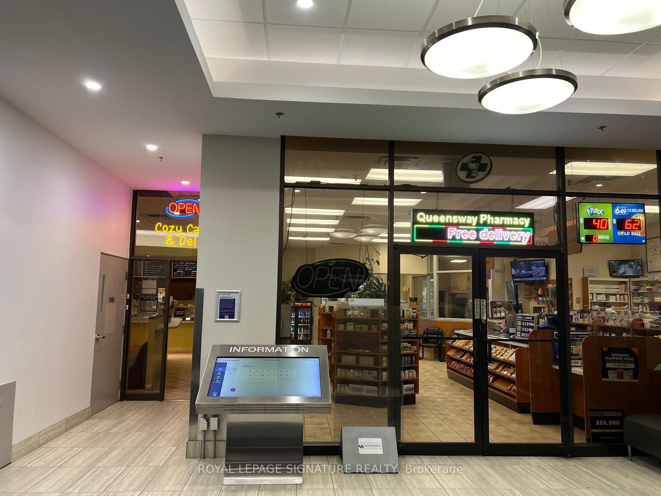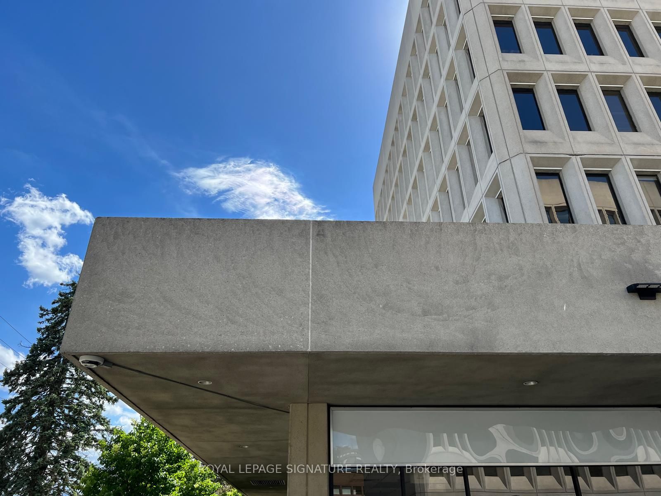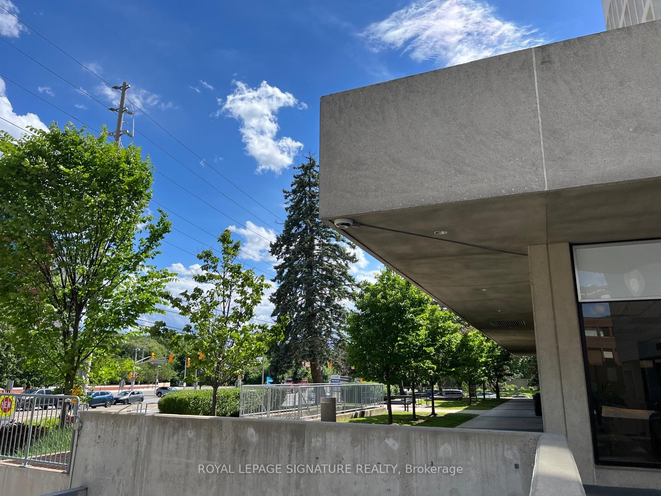$29,999
Available - For Sale
Listing ID: W8432406
101 Queensway West , Unit 146, Mississauga, L5B 2P7, Ontario
| Large customer base. This charming cafe is the only restaurant within the Queensway Professional Centre, a huge medical office complex directly across from Mississauga Hospital. The complex is fully tenanted with multiple healthcare service providers, plus 25 family physicians and a wide range of specialists, meaning this cafe has a massive built-in customer base. Current operator has not taken advantage of the marketing potential of the location so there is plenty of unrealized potential and a great deal of opportunity for growth. The cafe is set up with a cold table and steam table, serving traditional comfort food classics and sandwiches for breakfast and lunch. Some flexibility is possible with the concept, but basic items like coffee, pastry and sandwich offerings need to remain available for the large customer base already in place. |
| Extras: New lease provided. ,082 sq ft space seats 30 and rent is currently $3,95month. 6foot hood, convection oven, slicer, steam table + more equipment/chattels. Some restrictions. The complex offers ample on-site parking. |
| Price | $29,999 |
| Taxes: | $0.00 |
| Tax Type: | T.M.I. |
| Occupancy by: | Tenant |
| Address: | 101 Queensway West , Unit 146, Mississauga, L5B 2P7, Ontario |
| Apt/Unit: | 146 |
| Postal Code: | L5B 2P7 |
| Province/State: | Ontario |
| Legal Description: | PART LOT 16, RANGE 2, SOUTH OF DUNDAS ST |
| Lot Size: | 165.75 x 366.67 (Feet) |
| Directions/Cross Streets: | Queensway and Confederation Pkwy |
| Category: | Without Property |
| Use: | Restaurant |
| Building Percentage: | N |
| Total Area: | 1082.00 |
| Total Area Code: | Sq Ft |
| Retail Area: | 1082 |
| Retail Area Code: | Sq Ft |
| Business/Building Name: | Cozy Cafe & Deli |
| Financial Statement: | N |
| Chattels: | Y |
| Franchise: | N |
| Days Open: | 6 |
| Hours Open: | 8-4 |
| Employees #: | 1 |
| Seats: | 30 |
| LLBO: | N |
| Washrooms: | 3 |
| Outside Storage: | N |
| Rail: | N |
| Crane: | N |
| Soil Test: | N |
| Volts: | 400 |
| Heat Type: | Gas Forced Air Closd |
| Central Air Conditioning: | Y |
| Elevator Lift: | Public |
| Sewers: | San+Storm |
| Water: | Municipal |
$
%
Years
This calculator is for demonstration purposes only. Always consult a professional
financial advisor before making personal financial decisions.
| Although the information displayed is believed to be accurate, no warranties or representations are made of any kind. |
| ROYAL LEPAGE SIGNATURE REALTY |
|
|

Mina Nourikhalichi
Broker
Dir:
416-882-5419
Bus:
905-731-2000
Fax:
905-886-7556
| Book Showing | Email a Friend |
Jump To:
At a Glance:
| Type: | Com - Sale Of Business |
| Area: | Peel |
| Municipality: | Mississauga |
| Neighbourhood: | Cooksville |
| Lot Size: | 165.75 x 366.67(Feet) |
| Baths: | 3 |
Locatin Map:
Payment Calculator:

