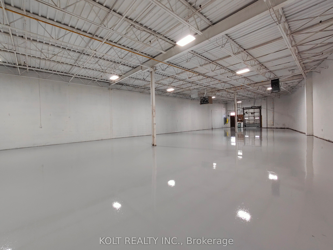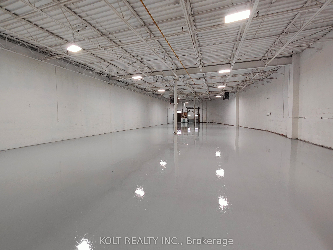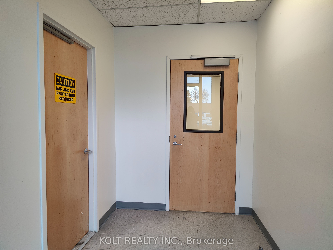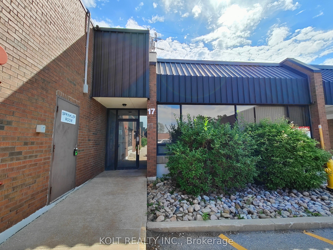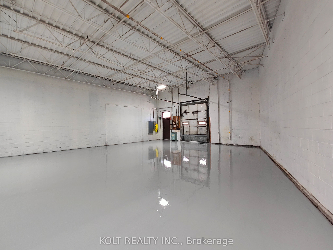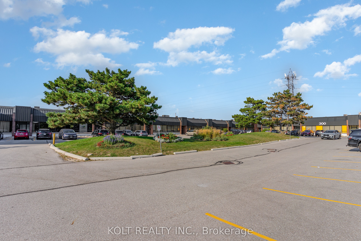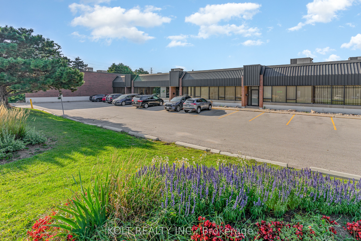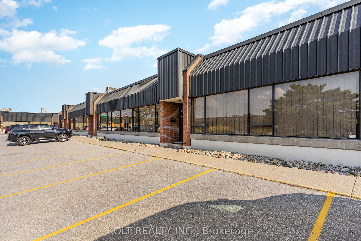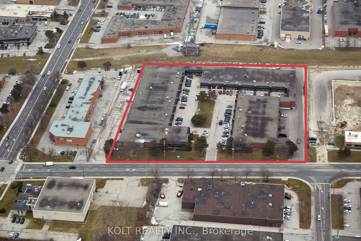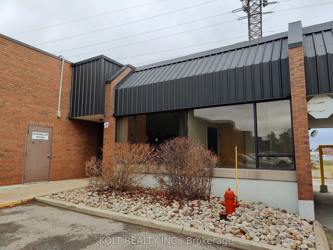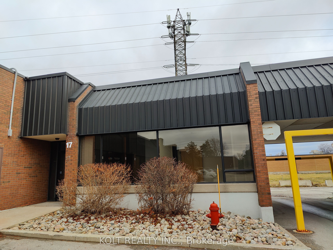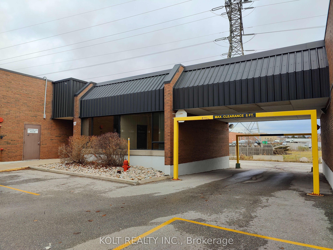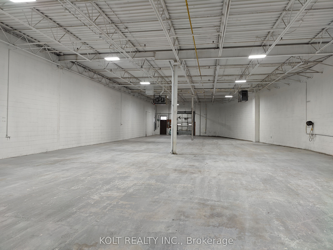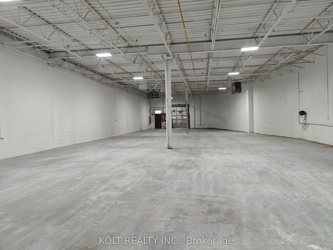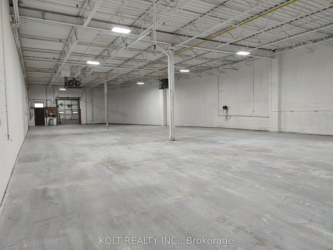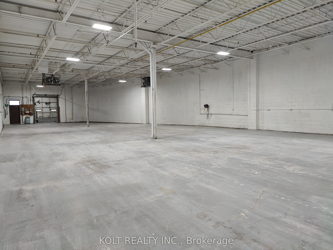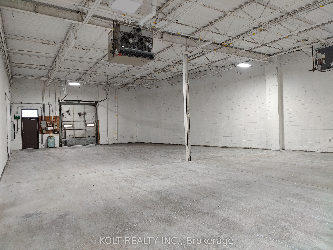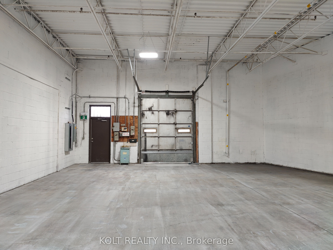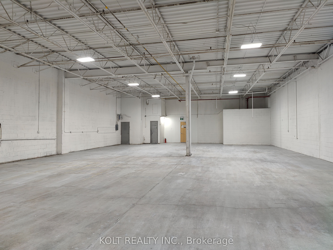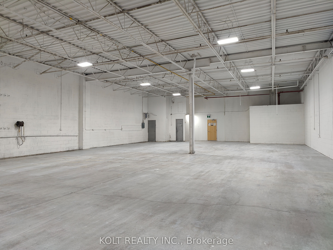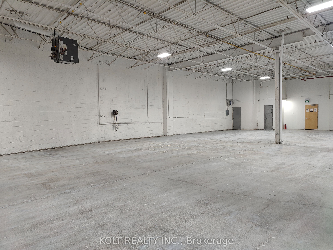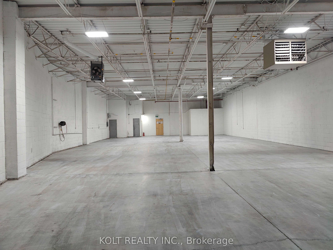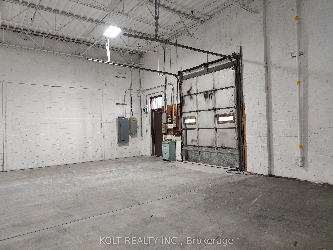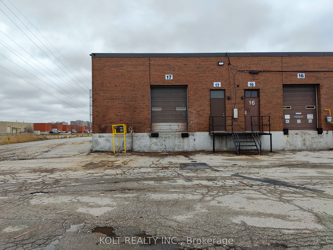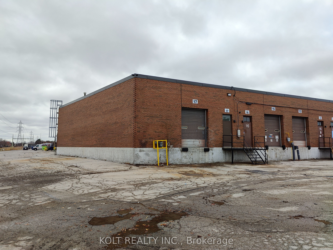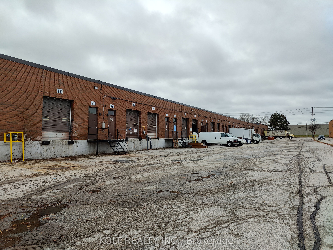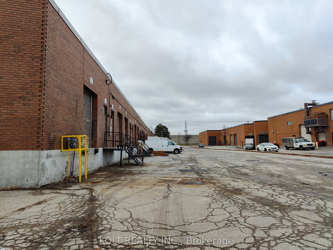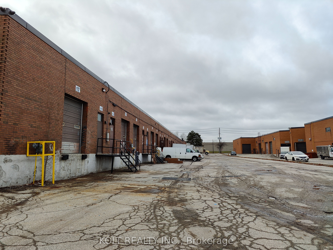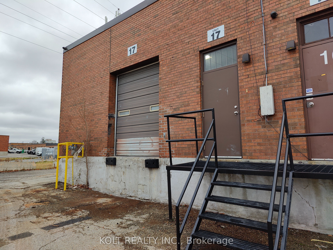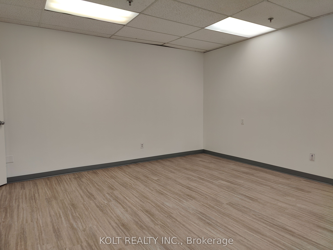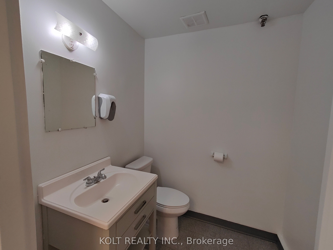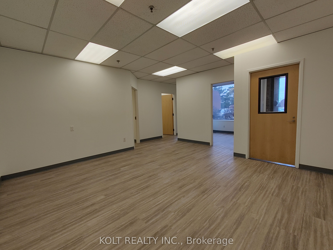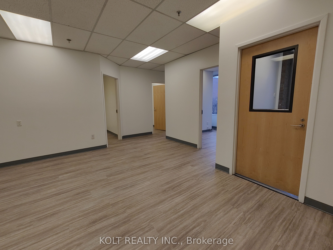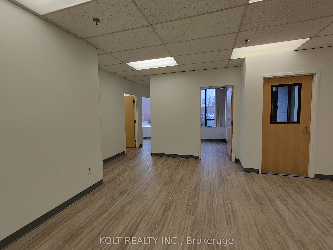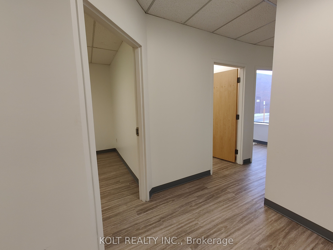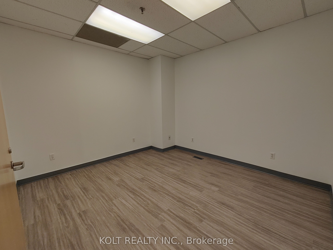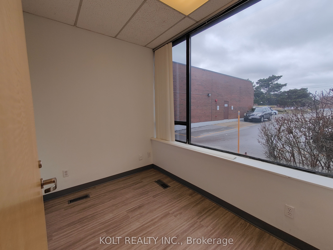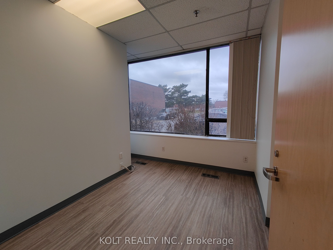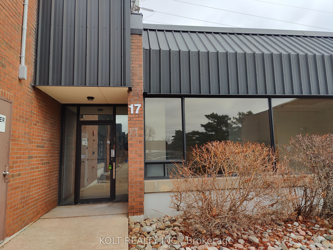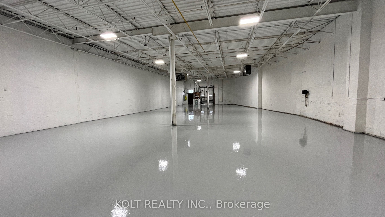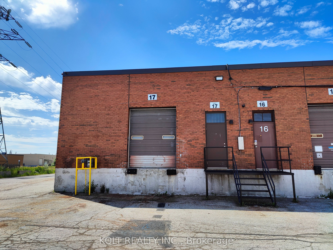$2,838,680
Available - For Sale
Listing ID: N8432120
270 Esna Park Dr , Unit 17, Markham, L3R 1H3, Ontario
| Start your path to true business freedom and independence from landlords with immediate occupancy available in Markham's high demand industrial park. Condo conversion slated for August 2024. This large 5,356 square foot corner unit has had new epoxy floorings as of June 2024, can accommodate 53' trailers with ease for seamless logistics and operational freedom. With 14' foot clear height, 60A power allotments and boasting a flexible "M" zoning, this warehouse can accommodate uses such as: cabinet making, metal working, furniture assembly, electronic repair workstations, storefront for your business or even as office and warehousing combination space. With two built in washrooms and the potential to build out office space to suit your needs, the options are endless. Make your commute to work a breeze with a great ample parking and extensive access to Highways: 401, 404 and 407 for all your transportation and shipping needs. Condo fees to be determined. |
| Extras: 2024 Upcoming Improvements: Roof, Exterior Lighting, Parking Lot/Loading dock asphalt. Schedule your visit today! |
| Price | $2,838,680 |
| Taxes: | $0.00 |
| Tax Type: | N/A |
| Occupancy by: | Vacant |
| Address: | 270 Esna Park Dr , Unit 17, Markham, L3R 1H3, Ontario |
| Apt/Unit: | 17 |
| Postal Code: | L3R 1H3 |
| Province/State: | Ontario |
| Directions/Cross Streets: | Denison St & Esna Park Dr |
| Category: | Industrial Condo |
| Building Percentage: | N |
| Total Area: | 5356.00 |
| Total Area Code: | Sq Ft |
| Office/Appartment Area: | 20 |
| Office/Appartment Area Code: | % |
| Industrial Area: | 80 |
| Office/Appartment Area Code: | % |
| Area Influences: | Major Highway Public Transit |
| Sprinklers: | Y |
| Washrooms: | 2 |
| Rail: | N |
| Clear Height Feet: | 14 |
| Truck Level Shipping Doors #: | 1 |
| Height Feet: | 10 |
| Width Feet: | 8 |
| Double Man Shipping Doors #: | 0 |
| Drive-In Level Shipping Doors #: | 0 |
| Grade Level Shipping Doors #: | 0 |
| Heat Type: | Gas Forced Air Open |
| Central Air Conditioning: | Y |
| Water: | Municipal |
$
%
Years
This calculator is for demonstration purposes only. Always consult a professional
financial advisor before making personal financial decisions.
| Although the information displayed is believed to be accurate, no warranties or representations are made of any kind. |
| KOLT REALTY INC. |
|
|

Mina Nourikhalichi
Broker
Dir:
416-882-5419
Bus:
905-731-2000
Fax:
905-886-7556
| Book Showing | Email a Friend |
Jump To:
At a Glance:
| Type: | Com - Industrial |
| Area: | York |
| Municipality: | Markham |
| Neighbourhood: | Milliken Mills West |
| Baths: | 2 |
Locatin Map:
Payment Calculator:

