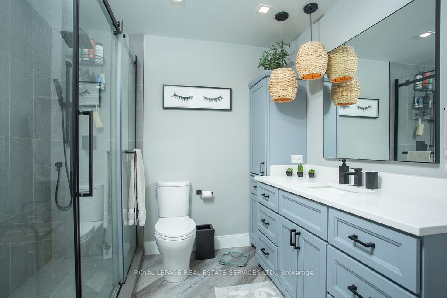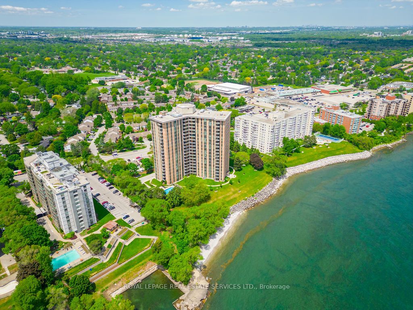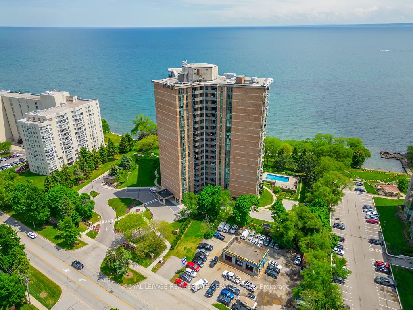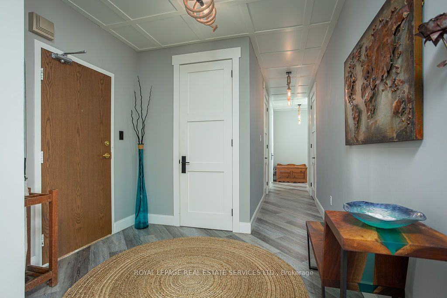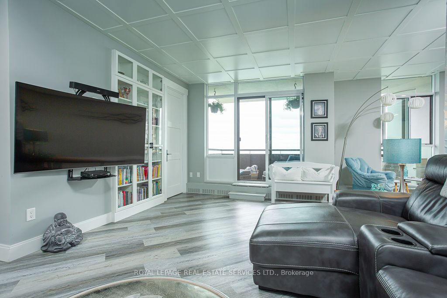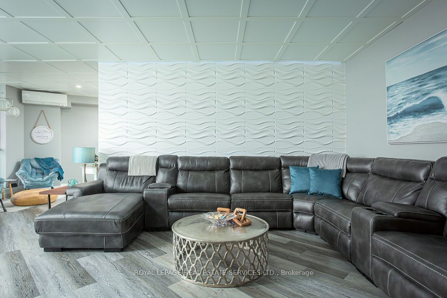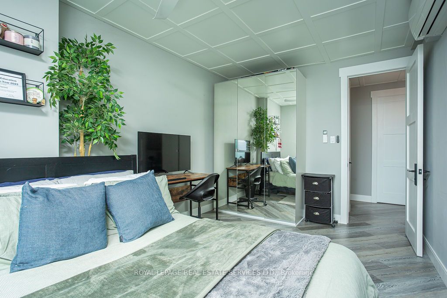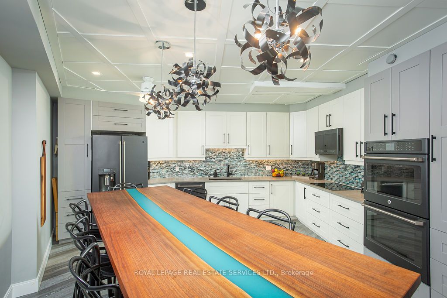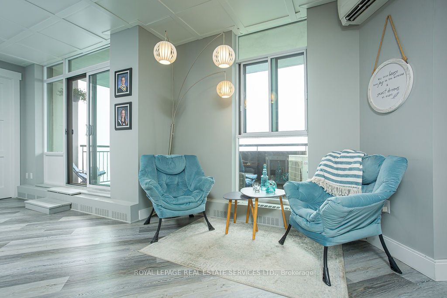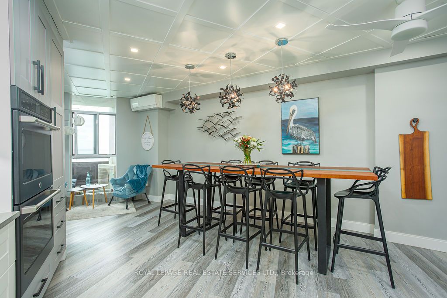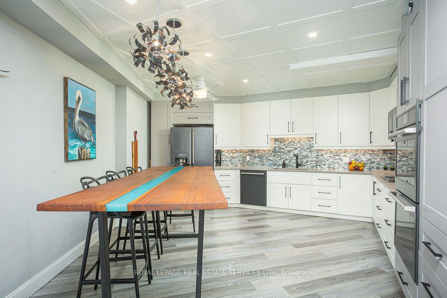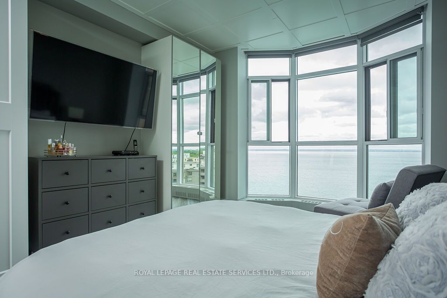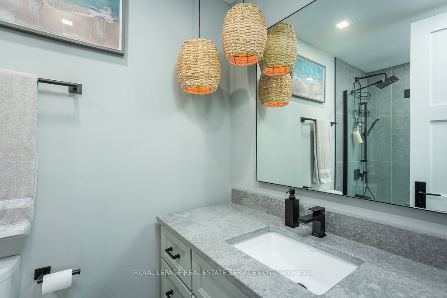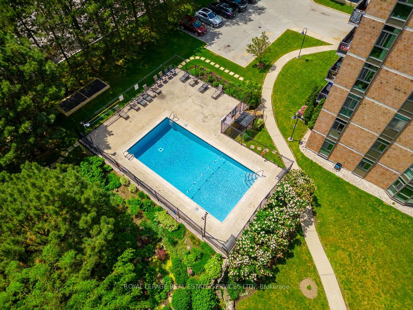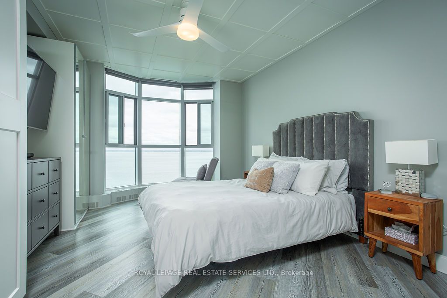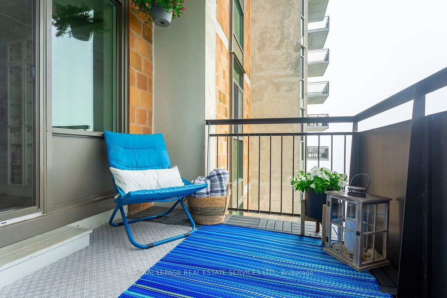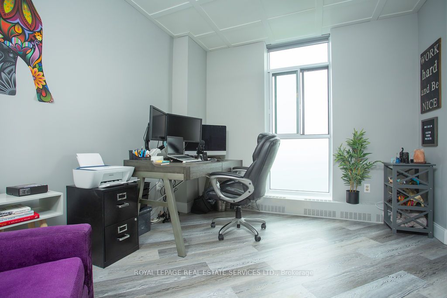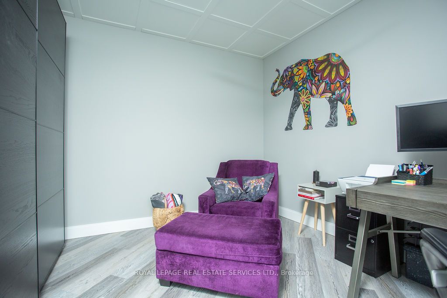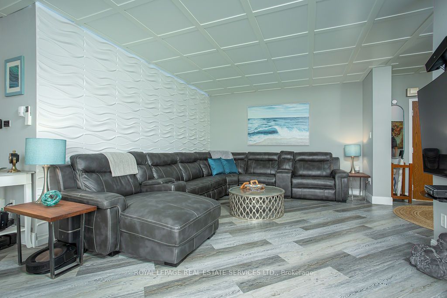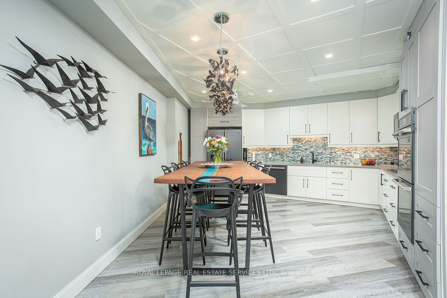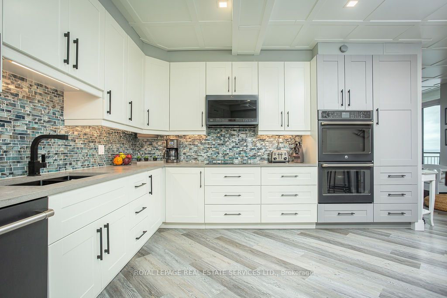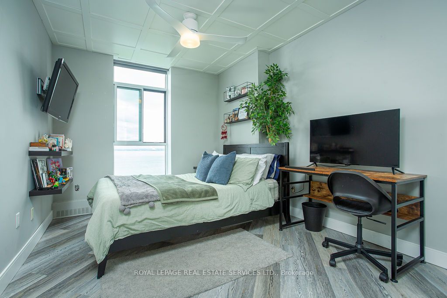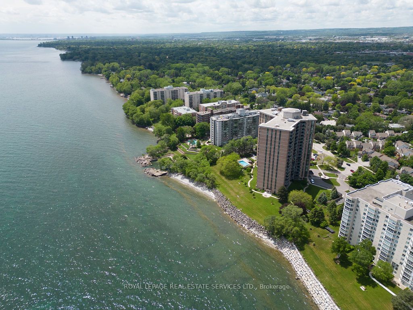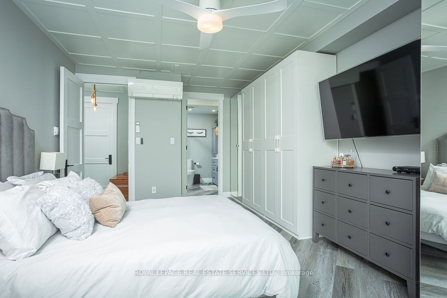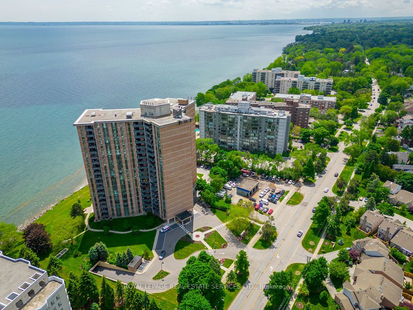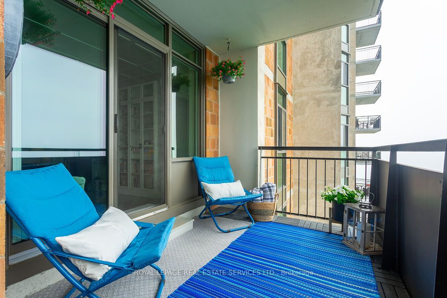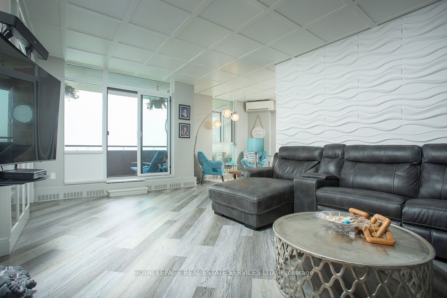$1,249,000
Available - For Sale
Listing ID: W8432302
5250 Lakeshore Rd , Unit 1504, Burlington, L7L 1C2, Ontario
| Don't miss your chance to own a one of a kind condo at "Admiral's Walk"! Book your showing today to experience luxury living by the lake! This remarkable property offers a rare opportunity to own the largest unit in the building, exquisitely renovated and ready for you to move in and enjoy. This turnkey home features unparalleled views of the lake from every room. This spacious 1685 sq ft unit includes three full bedrooms with extra-large closets, and two luxurious bathrooms. Step onto the private balcony, perfect for entertaining guests or unwinding in tranquility. Every aspect of this home has been meticulously upgraded in the last five years, ensuring modern comfort, convenience and style. Upgrades include electrical and plumbing systems and the addition of an in-suite ductless air conditioning system as well as in-suite laundry, both unique features for condos in this building. The kitchen is a chef's delight with loads of cupboards, double ovens, a cooktop, and a cafe fridge with a built-in coffee maker. The addition of the third bedroom provides an option to work from home. Residents of Admiral's Walk enjoy access to amenities such as an outdoor pool, BBQ areas, an exercise room, a games room, a party room, a workshop, saunas and more! The recently updated common areas enhance the building's overall appeal. This exclusive offering epitomizes lakeside living at its finest so don't let this opportunity slip away. |
| Price | $1,249,000 |
| Taxes: | $3773.16 |
| Maintenance Fee: | 1191.35 |
| Address: | 5250 Lakeshore Rd , Unit 1504, Burlington, L7L 1C2, Ontario |
| Province/State: | Ontario |
| Condo Corporation No | Halto |
| Level | 14 |
| Unit No | 1504 |
| Locker No | B6 |
| Directions/Cross Streets: | Lakeshore |
| Rooms: | 5 |
| Bedrooms: | 3 |
| Bedrooms +: | |
| Kitchens: | 1 |
| Family Room: | N |
| Basement: | Apartment |
| Property Type: | Condo Apt |
| Style: | Apartment |
| Exterior: | Brick |
| Garage Type: | Underground |
| Garage(/Parking)Space: | 2.00 |
| Drive Parking Spaces: | 0 |
| Park #1 | |
| Parking Type: | Exclusive |
| Exposure: | Sw |
| Balcony: | Open |
| Locker: | Owned |
| Pet Permited: | Restrict |
| Approximatly Square Footage: | 1600-1799 |
| Maintenance: | 1191.35 |
| Hydro Included: | Y |
| Water Included: | Y |
| Cabel TV Included: | Y |
| Common Elements Included: | Y |
| Heat Included: | Y |
| Parking Included: | Y |
| Building Insurance Included: | Y |
| Fireplace/Stove: | N |
| Heat Source: | Other |
| Heat Type: | Radiant |
| Central Air Conditioning: | Wall Unit |
$
%
Years
This calculator is for demonstration purposes only. Always consult a professional
financial advisor before making personal financial decisions.
| Although the information displayed is believed to be accurate, no warranties or representations are made of any kind. |
| ROYAL LEPAGE REAL ESTATE SERVICES LTD. |
|
|

Mina Nourikhalichi
Broker
Dir:
416-882-5419
Bus:
905-731-2000
Fax:
905-886-7556
| Virtual Tour | Book Showing | Email a Friend |
Jump To:
At a Glance:
| Type: | Condo - Condo Apt |
| Area: | Halton |
| Municipality: | Burlington |
| Neighbourhood: | Appleby |
| Style: | Apartment |
| Tax: | $3,773.16 |
| Maintenance Fee: | $1,191.35 |
| Beds: | 3 |
| Baths: | 2 |
| Garage: | 2 |
| Fireplace: | N |
Locatin Map:
Payment Calculator:

