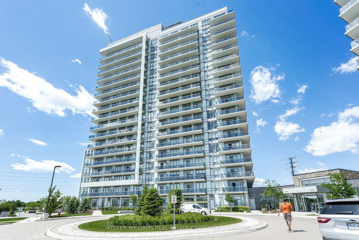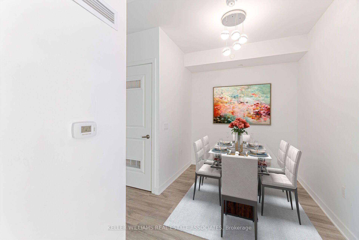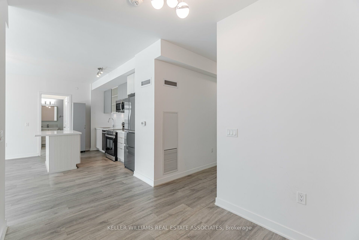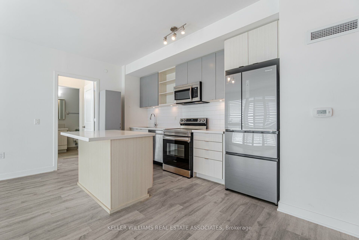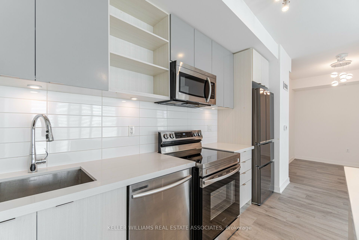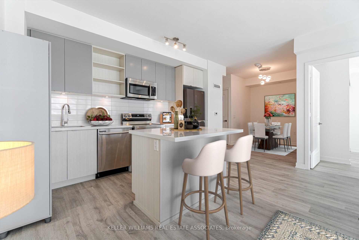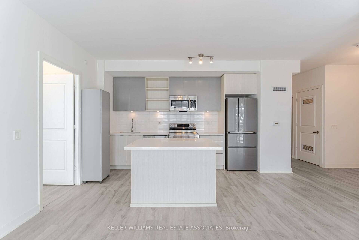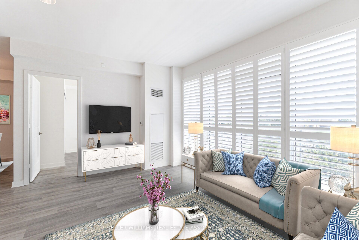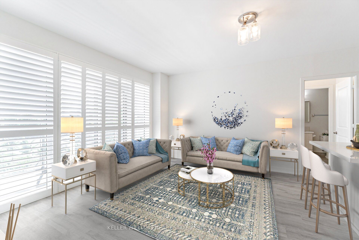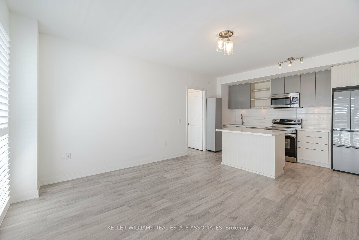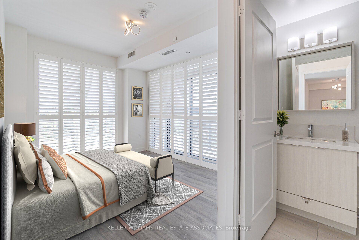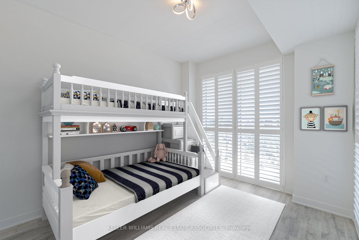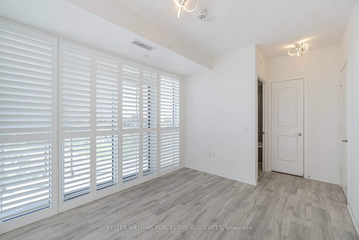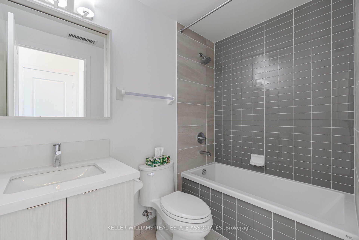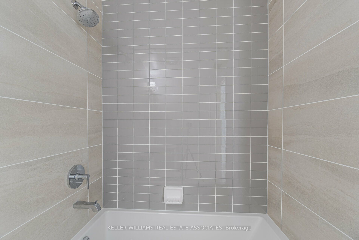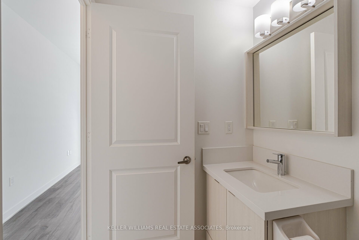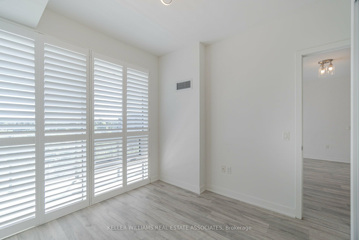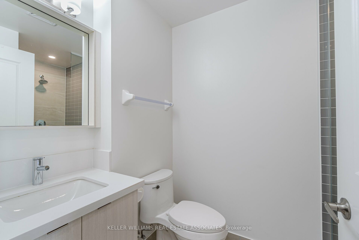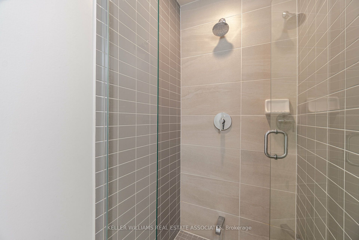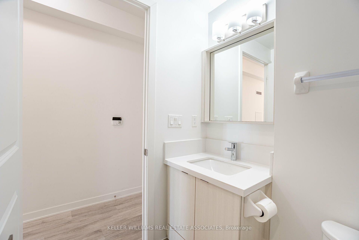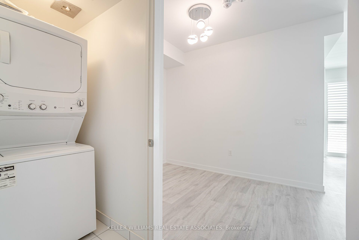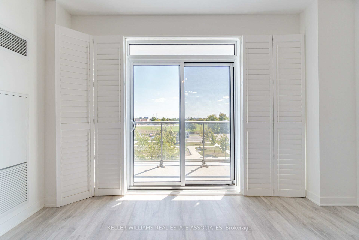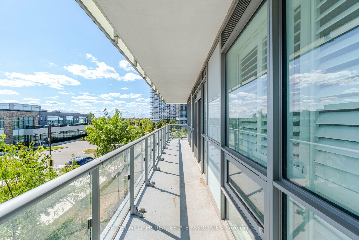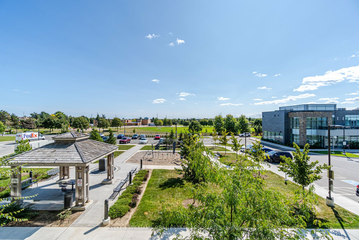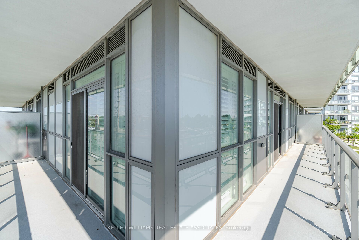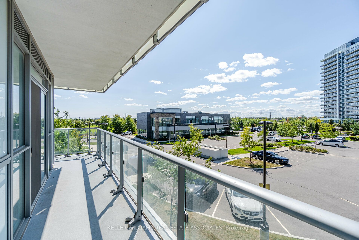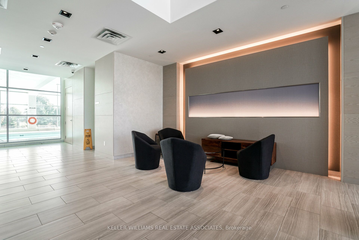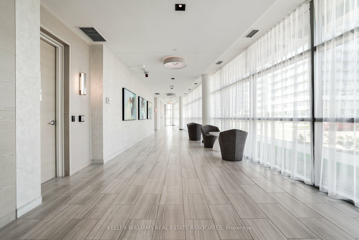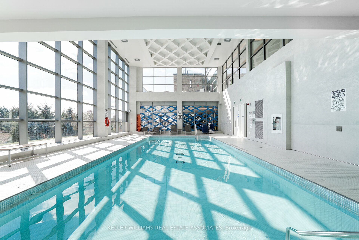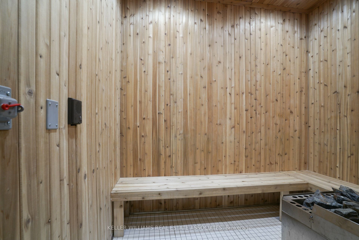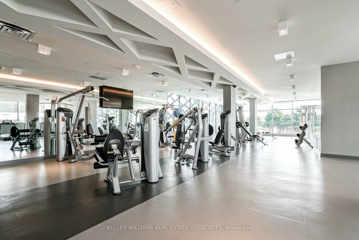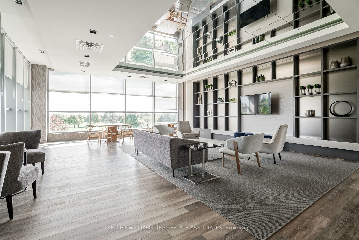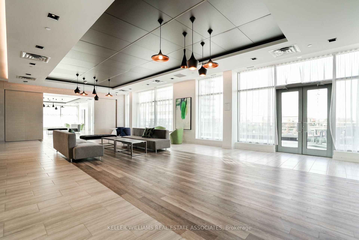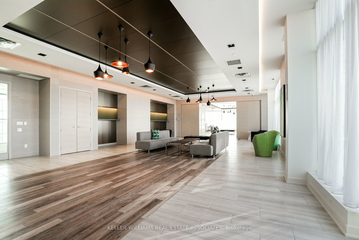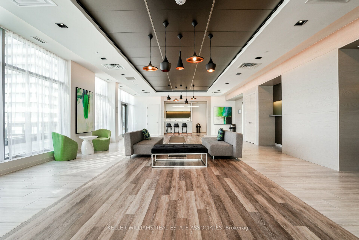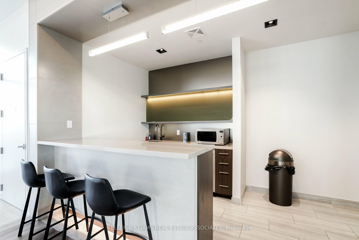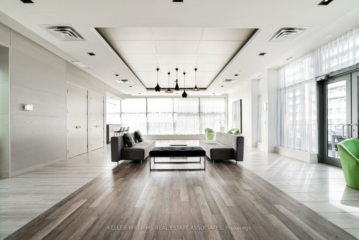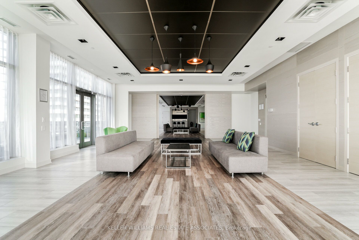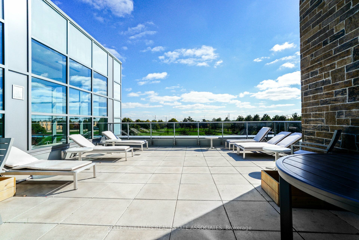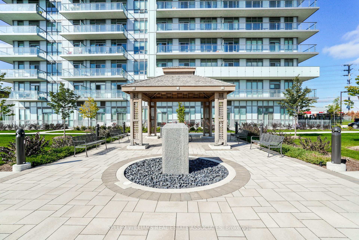$885,000
Available - For Sale
Listing ID: W8430838
4677 Glen Erin Dr , Unit 207, Mississauga, L5M 2E3, Ontario
| Experience the ultimate urban lifestyle at Mills Square, situated in the heart of convenience and luxury. This home offers a perfect blend of modern living and unparalleled amenities, all within steps of Erin Mills Town Centre vibrant shops, delectable dining options, top schools, Credit Valley Hospital, and more. Ideally located within a walker's paradise, providing easy access to all essentials and entertainment.Featuring Bright & Spacious 2 bedrooms + den , 2 full bathrooms, a spacious underground parking spot conveniently located next to the door, and a large corner balcony, perfect for enjoying panoramic views and outdoor relaxation.Exclusive 17,000 sqft Amenity Space:* Indoor pool* Steam rooms * Fully-equipped fitness club* Library/study retreat for focused moments* Rooftop terrace with BBQs, perfect for social gatherings and relaxationUnit Highlights:* Spacious and functional 2-bedroom + den layout* 2 bathrooms* Private wrap-around balcony to unwind* 9ft smooth ceilings* Wide plank laminate flooring* Stone countertops and kitchen island* Parking beside building door Ready for immediate move-in. Start enjoying your new lifestyle now! |
| Extras: S/S FRIDGE, S/S STOVE, S/S MICROWAVE RANGEHOOD, S/S , S/S DISHWASHER, WASHER, DRYER, ALL WINDOW COVERINGS, ALL LIGHT FIXTURES |
| Price | $885,000 |
| Taxes: | $3552.60 |
| Assessment Year: | 2023 |
| Maintenance Fee: | 721.66 |
| Address: | 4677 Glen Erin Dr , Unit 207, Mississauga, L5M 2E3, Ontario |
| Province/State: | Ontario |
| Condo Corporation No | PSCC |
| Level | 2 |
| Unit No | 7 |
| Locker No | 241 |
| Directions/Cross Streets: | Eglinton/Erin Mills Pkwy |
| Rooms: | 7 |
| Bedrooms: | 2 |
| Bedrooms +: | 1 |
| Kitchens: | 1 |
| Family Room: | N |
| Basement: | None |
| Property Type: | Condo Apt |
| Style: | Apartment |
| Exterior: | Alum Siding, Stucco/Plaster |
| Garage Type: | Underground |
| Garage(/Parking)Space: | 1.00 |
| Drive Parking Spaces: | 1 |
| Park #1 | |
| Parking Spot: | 103 |
| Parking Type: | Owned |
| Legal Description: | P1 |
| Exposure: | S |
| Balcony: | Open |
| Locker: | Owned |
| Pet Permited: | Restrict |
| Retirement Home: | N |
| Approximatly Square Footage: | 900-999 |
| Maintenance: | 721.66 |
| Water Included: | Y |
| Common Elements Included: | Y |
| Heat Included: | Y |
| Parking Included: | Y |
| Building Insurance Included: | Y |
| Fireplace/Stove: | N |
| Heat Source: | Gas |
| Heat Type: | Forced Air |
| Central Air Conditioning: | Central Air |
| Laundry Level: | Main |
$
%
Years
This calculator is for demonstration purposes only. Always consult a professional
financial advisor before making personal financial decisions.
| Although the information displayed is believed to be accurate, no warranties or representations are made of any kind. |
| KELLER WILLIAMS REAL ESTATE ASSOCIATES |
|
|

Mina Nourikhalichi
Broker
Dir:
416-882-5419
Bus:
905-731-2000
Fax:
905-886-7556
| Book Showing | Email a Friend |
Jump To:
At a Glance:
| Type: | Condo - Condo Apt |
| Area: | Peel |
| Municipality: | Mississauga |
| Neighbourhood: | Erin Mills |
| Style: | Apartment |
| Tax: | $3,552.6 |
| Maintenance Fee: | $721.66 |
| Beds: | 2+1 |
| Baths: | 2 |
| Garage: | 1 |
| Fireplace: | N |
Locatin Map:
Payment Calculator:

