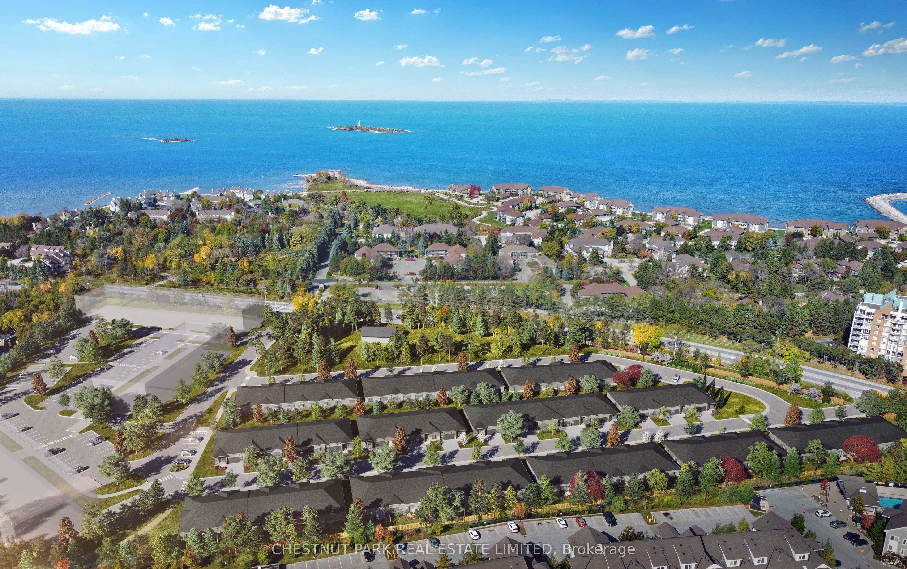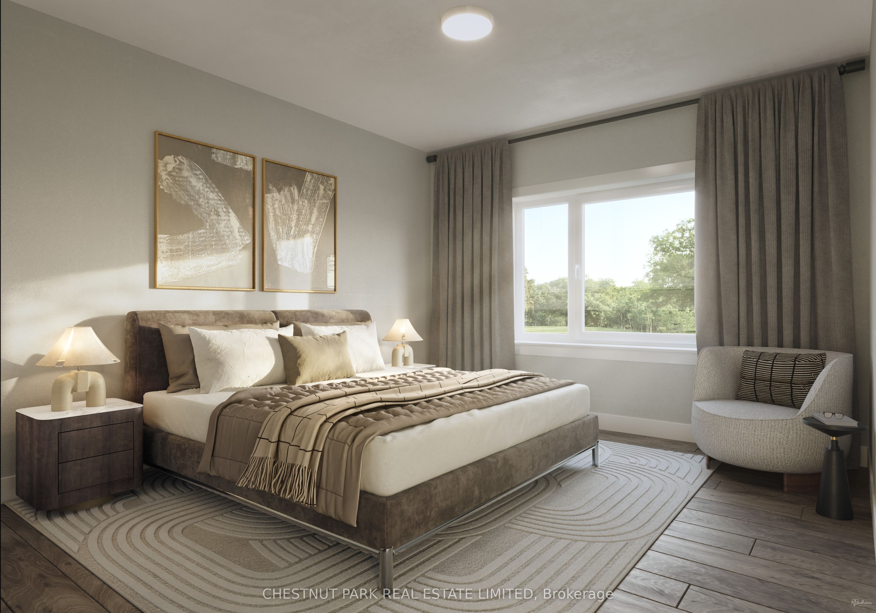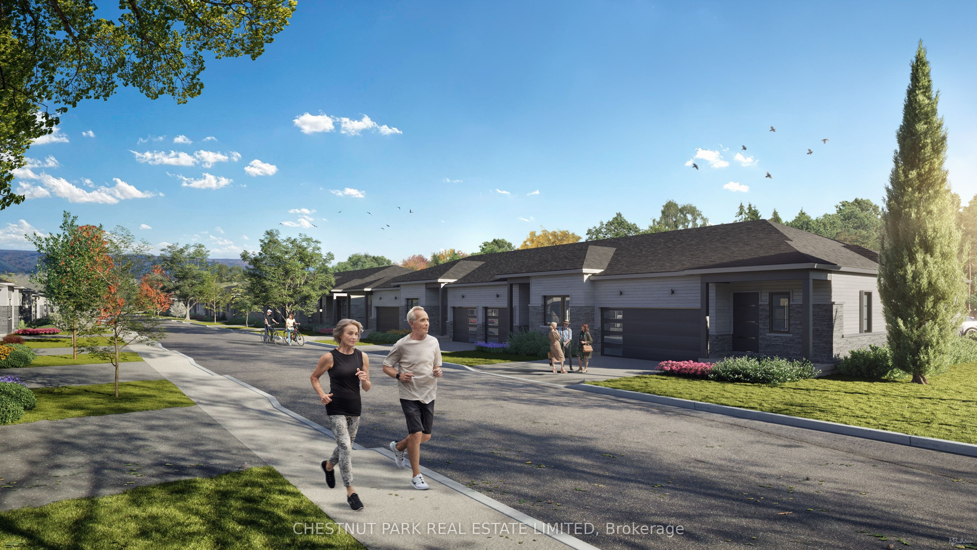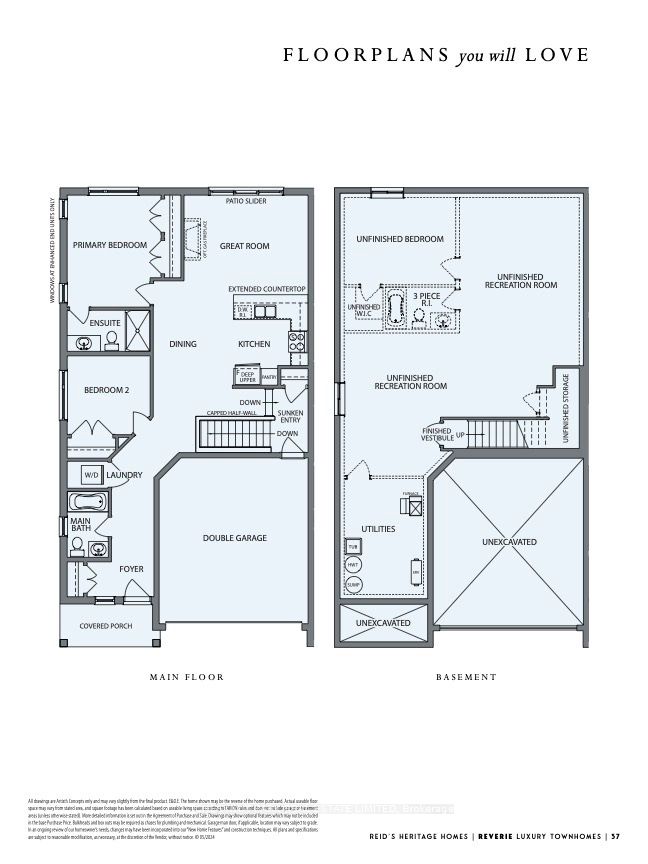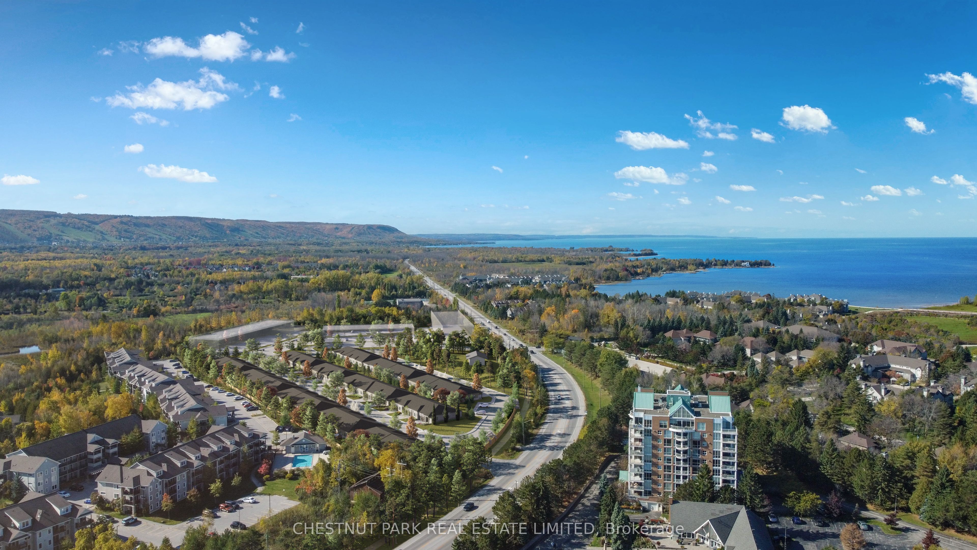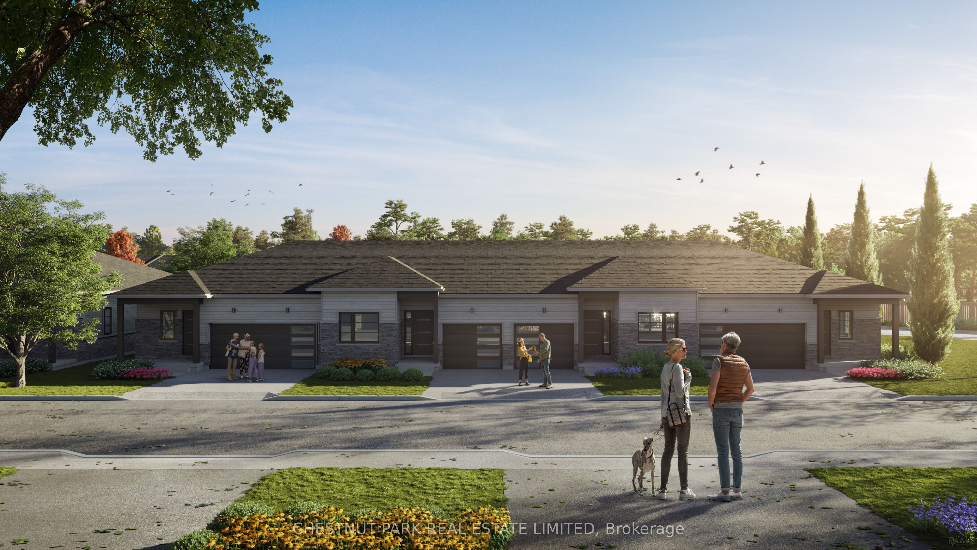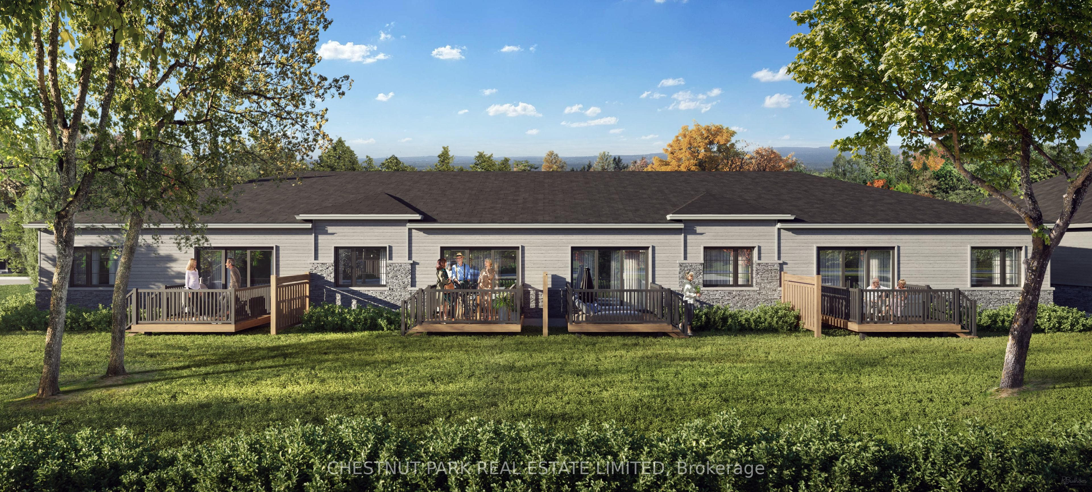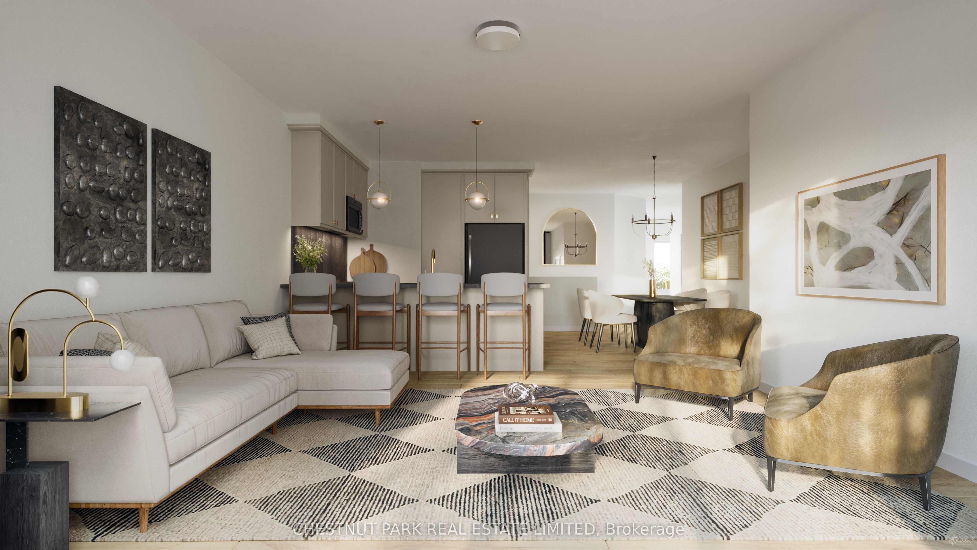$969,900
Available - For Sale
Listing ID: S8434368
11403 HIGHWAY 26 , Unit 36, Collingwood, L9Y 5E7, Ontario
| To be Built. Introducing the much-anticipated Bungalow Town Collection at Reverie by Reids Heritage Homes, a boutique community especially designed for the thriving lifestyle the Collingwood area provides. This end unit, Mountain Model is a true bungalow, featuring 2 bedrooms and 2 bathrooms, plus an unfinished basement perfect for storage or additional living space, such as a bedroom, full bath, and recreation room. The home comes standard with engineered hardwood in the main living areas and quartz countertops throughout, adding both elegance and durability. A double car garage with inside entry ensures convenience and security. Reverie boasts an array of exceptional amenities, including a gym, yoga studio, pickleball court, a pool table/games room, a lounge with a fireplace, a play structure for kids, EV charging stations, and much more. Located in Western Collingwood, Reverie is just minutes from downtown, the Village at Blue Mountain, private ski clubs, and popular trail systems, offering easy access to shopping, dining, entertainment, and outdoor activities. Dont miss this opportunity to be part of an extraordinary new community in desirable Collingwood, Ontario. |
| Price | $969,900 |
| Taxes: | $0.00 |
| Maintenance Fee: | 546.00 |
| Address: | 11403 HIGHWAY 26 , Unit 36, Collingwood, L9Y 5E7, Ontario |
| Province/State: | Ontario |
| Condo Corporation No | TBD |
| Level | 1 |
| Unit No | 36 |
| Directions/Cross Streets: | Highway 26 to Lighthouse Lane |
| Rooms: | 5 |
| Bedrooms: | 2 |
| Bedrooms +: | |
| Kitchens: | 1 |
| Family Room: | N |
| Basement: | Full, Unfinished |
| Property Type: | Condo Townhouse |
| Style: | Bungalow |
| Exterior: | Vinyl Siding |
| Garage Type: | Attached |
| Garage(/Parking)Space: | 2.00 |
| Drive Parking Spaces: | 2 |
| Park #1 | |
| Parking Type: | Exclusive |
| Exposure: | N |
| Balcony: | None |
| Locker: | None |
| Pet Permited: | Restrict |
| Approximatly Square Footage: | 1000-1199 |
| Maintenance: | 546.00 |
| Common Elements Included: | Y |
| Fireplace/Stove: | N |
| Heat Source: | Gas |
| Heat Type: | Forced Air |
| Central Air Conditioning: | Central Air |
| Laundry Level: | Main |
$
%
Years
This calculator is for demonstration purposes only. Always consult a professional
financial advisor before making personal financial decisions.
| Although the information displayed is believed to be accurate, no warranties or representations are made of any kind. |
| CHESTNUT PARK REAL ESTATE LIMITED |
|
|

Mina Nourikhalichi
Broker
Dir:
416-882-5419
Bus:
905-731-2000
Fax:
905-886-7556
| Book Showing | Email a Friend |
Jump To:
At a Glance:
| Type: | Condo - Condo Townhouse |
| Area: | Simcoe |
| Municipality: | Collingwood |
| Neighbourhood: | Collingwood |
| Style: | Bungalow |
| Maintenance Fee: | $546 |
| Beds: | 2 |
| Baths: | 2 |
| Garage: | 2 |
| Fireplace: | N |
Locatin Map:
Payment Calculator:

