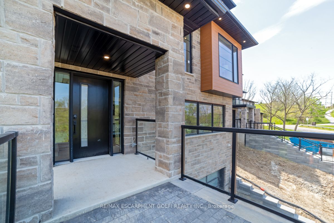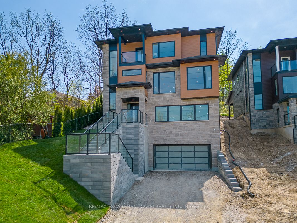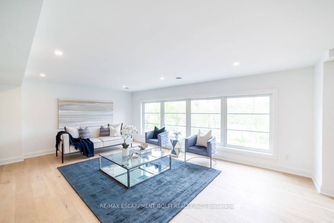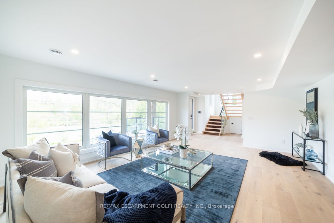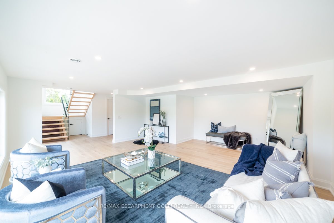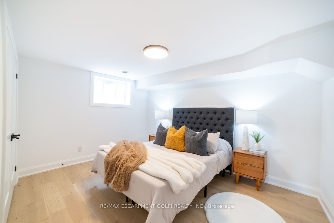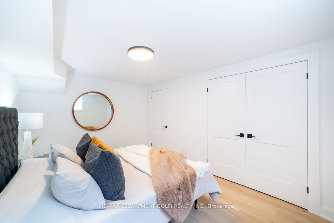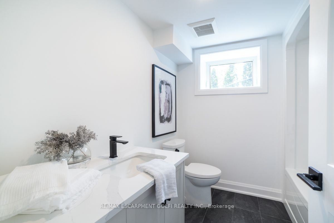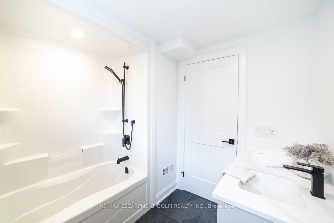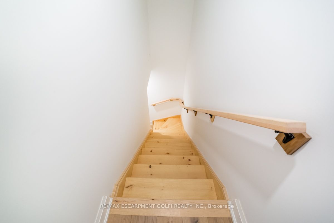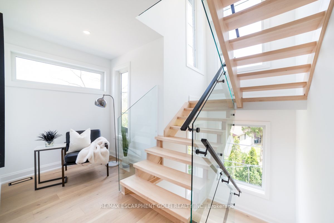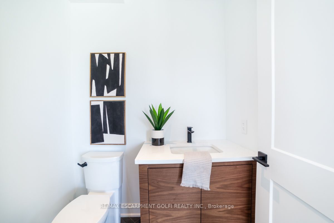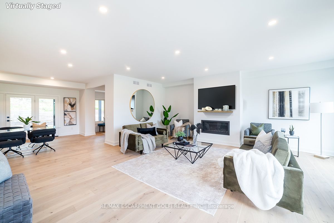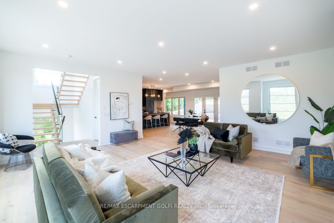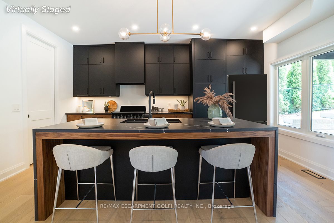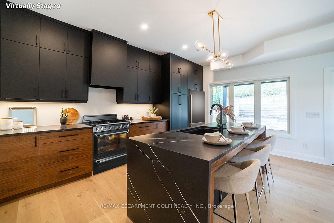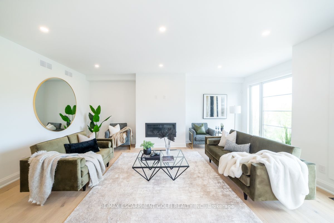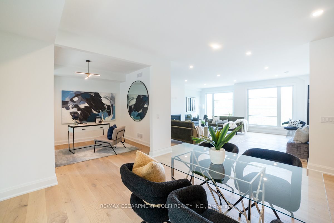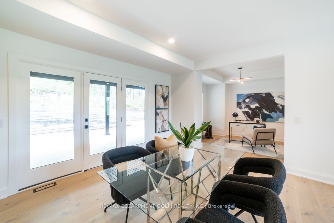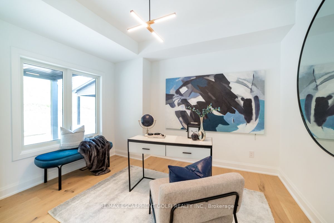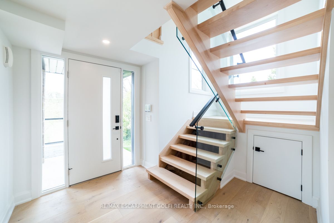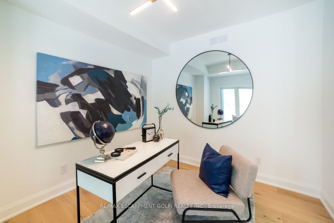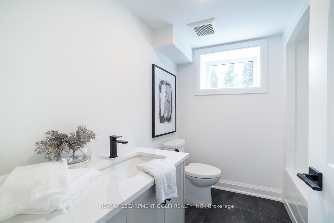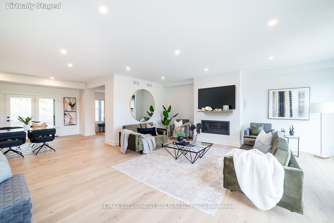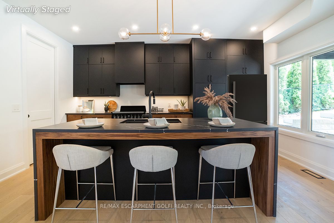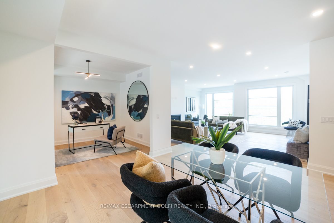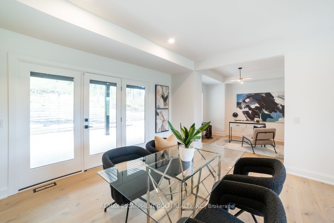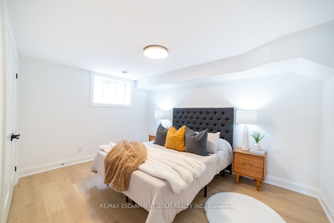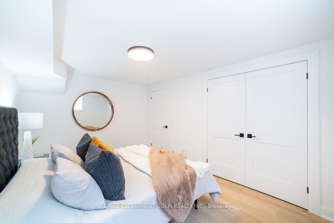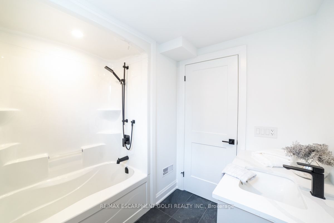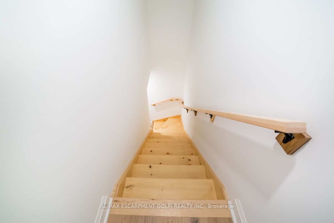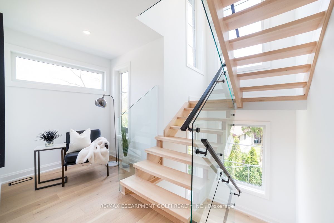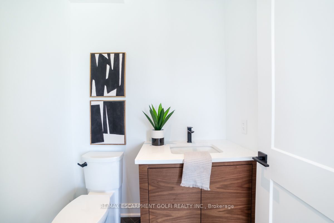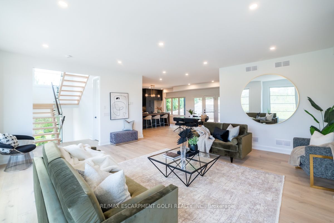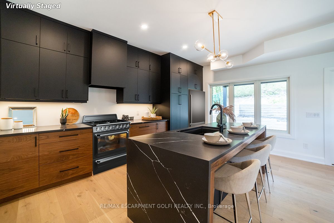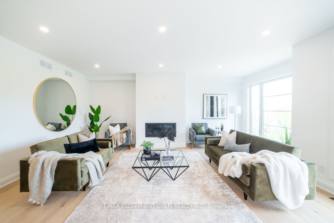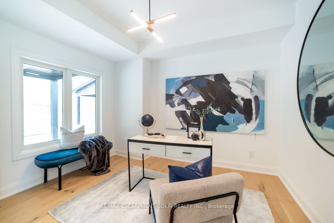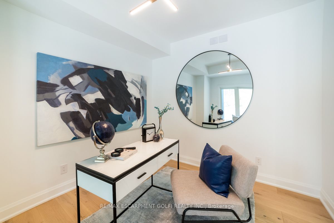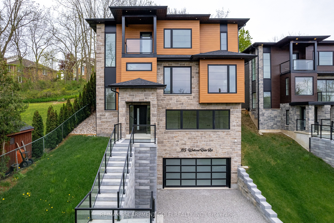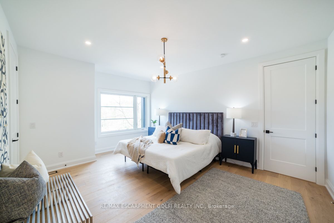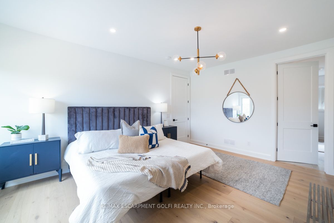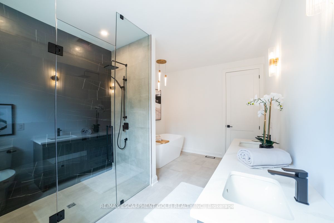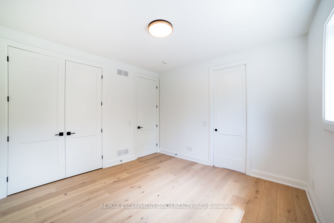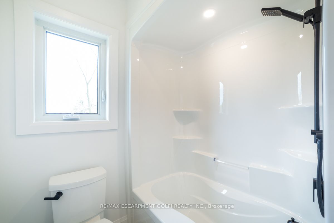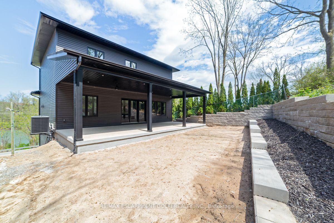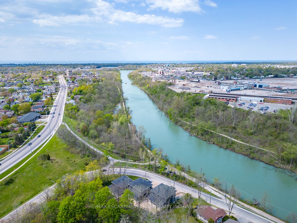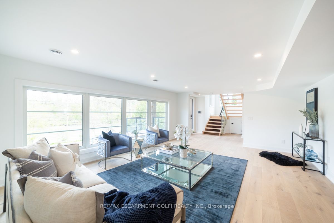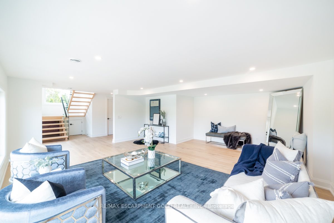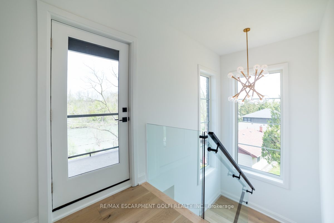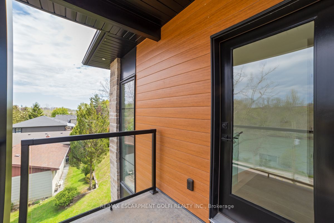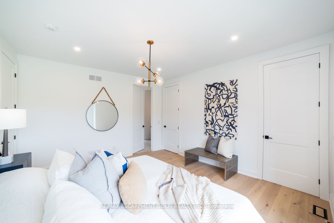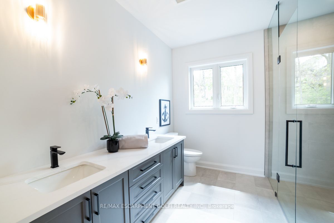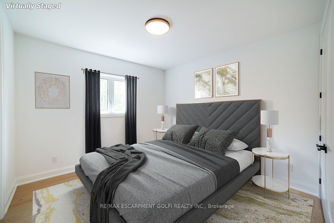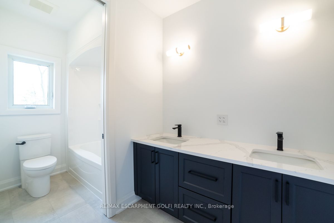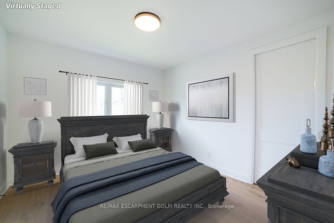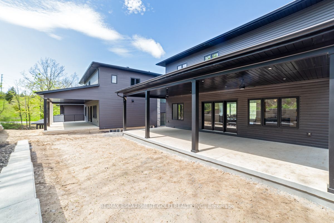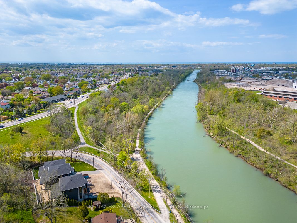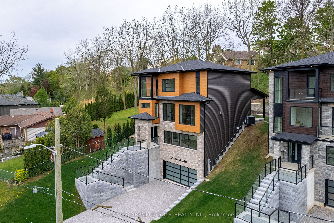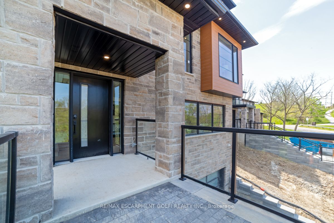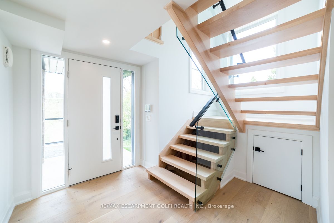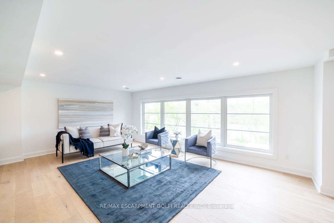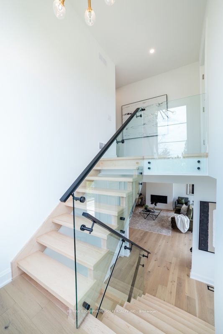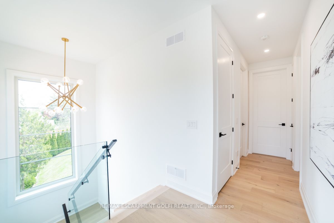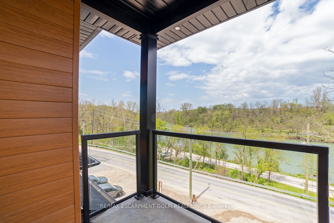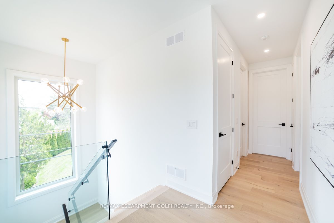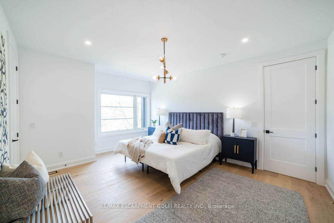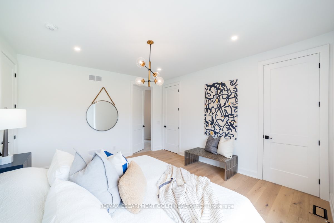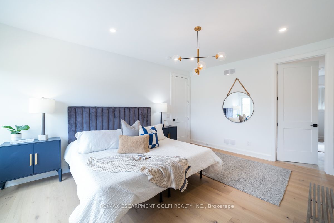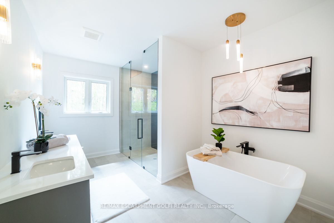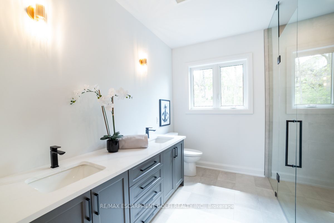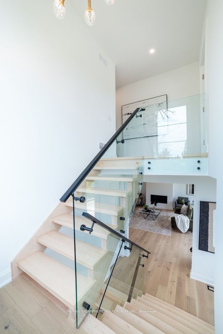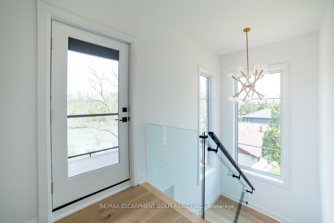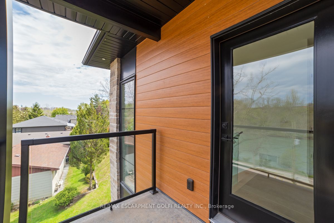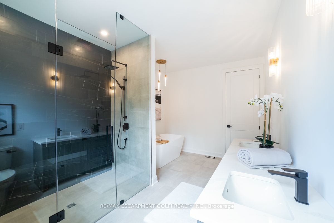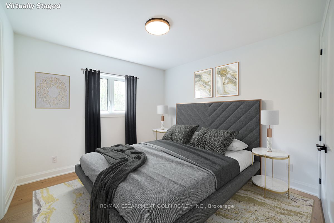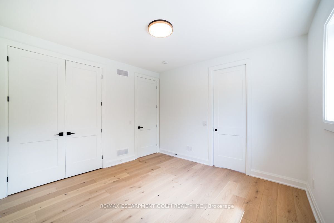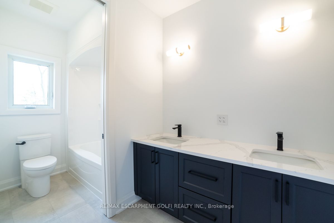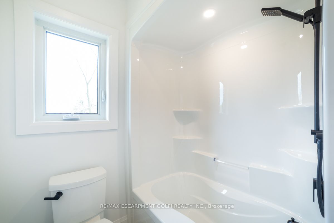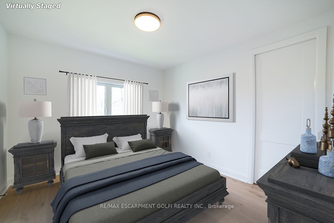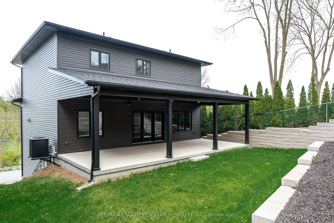$1,498,800
Available - For Sale
Listing ID: X8432958
115 Welland Vale Rd , St. Catharines, L2S 3Y2, Ontario
| Escape to your very own oasis with this exquisite waterfront property nestled alongside Twelve Mile Creek. This one-of-a-kind ravine property features a brand new custom-built home with over 3600 sqft of luxurious living space. This modern masterpiece boasts a sleek & contemporary design, with loads of high-end finishes that are sure to impress. The open-concept layout is perfect for entertaining, with a gorgeous custom kitchen that features beautiful cabinets, butlers pantry, & a stunning quartz waterfall island. Upstairs, the primary suite is a true oasis with his/hers walk-in closets, and a luxurious 5-piece ensuite. Two additional spacious bedrooms with jack & jill ensuite, and upper-level laundry. The lower level is an entertainer's dream, with a colossal rec room, 4th bedroom, 4-piece bath, and utility/storage room. With nearby access to Lake Ontario and Port Dalhousie, this home is the perfect blend of luxury and accessibility. |
| Price | $1,498,800 |
| Taxes: | $0.00 |
| Address: | 115 Welland Vale Rd , St. Catharines, L2S 3Y2, Ontario |
| Lot Size: | 53.52 x 107.37 (Feet) |
| Acreage: | < .50 |
| Directions/Cross Streets: | Hwy 406 - East on Fourth Ave - Welland Vale Road |
| Rooms: | 11 |
| Bedrooms: | 4 |
| Bedrooms +: | |
| Kitchens: | 1 |
| Family Room: | Y |
| Basement: | Part Bsmt |
| Approximatly Age: | New |
| Property Type: | Detached |
| Style: | 3-Storey |
| Exterior: | Stone, Vinyl Siding |
| Garage Type: | Attached |
| (Parking/)Drive: | Front Yard |
| Drive Parking Spaces: | 4 |
| Pool: | None |
| Approximatly Age: | New |
| Approximatly Square Footage: | 3500-5000 |
| Property Features: | Grnbelt/Cons, Hospital, Park, Public Transit, Ravine, River/Stream |
| Fireplace/Stove: | Y |
| Heat Source: | Gas |
| Heat Type: | Forced Air |
| Central Air Conditioning: | Central Air |
| Laundry Level: | Upper |
| Elevator Lift: | N |
| Sewers: | Sewers |
| Water: | Municipal |
| Utilities-Cable: | Y |
| Utilities-Hydro: | Y |
| Utilities-Gas: | Y |
| Utilities-Telephone: | Y |
$
%
Years
This calculator is for demonstration purposes only. Always consult a professional
financial advisor before making personal financial decisions.
| Although the information displayed is believed to be accurate, no warranties or representations are made of any kind. |
| RE/MAX ESCARPMENT GOLFI REALTY INC. |
|
|

Mina Nourikhalichi
Broker
Dir:
416-882-5419
Bus:
905-731-2000
Fax:
905-886-7556
| Virtual Tour | Book Showing | Email a Friend |
Jump To:
At a Glance:
| Type: | Freehold - Detached |
| Area: | Niagara |
| Municipality: | St. Catharines |
| Style: | 3-Storey |
| Lot Size: | 53.52 x 107.37(Feet) |
| Approximate Age: | New |
| Beds: | 4 |
| Baths: | 4 |
| Fireplace: | Y |
| Pool: | None |
Locatin Map:
Payment Calculator:

