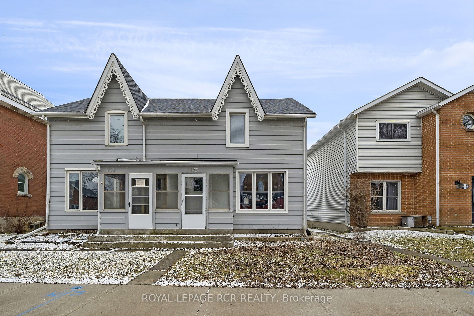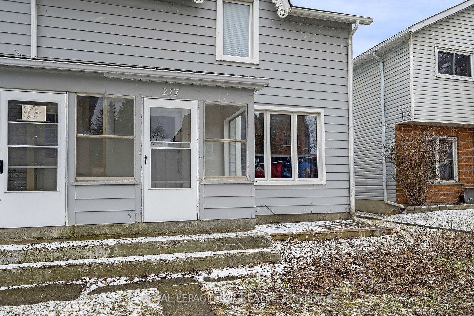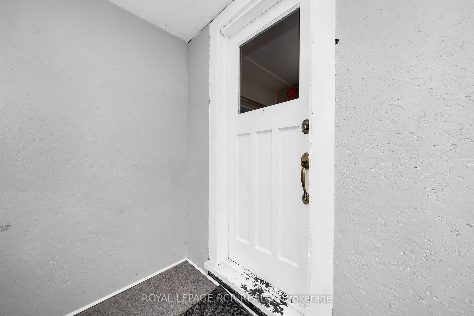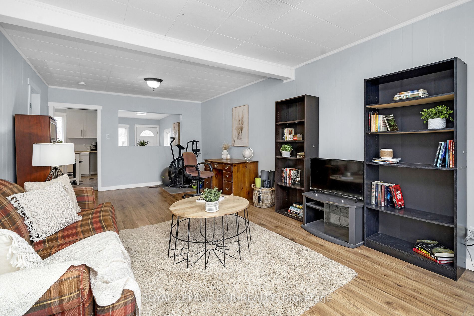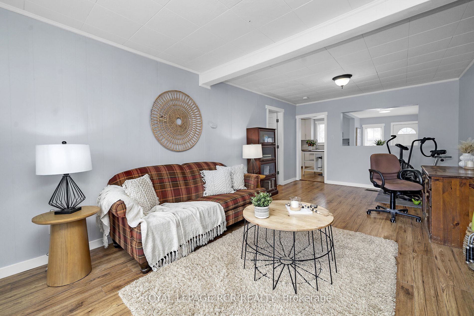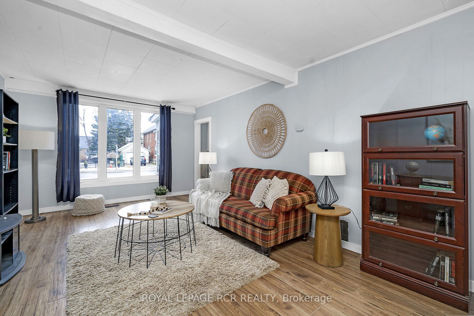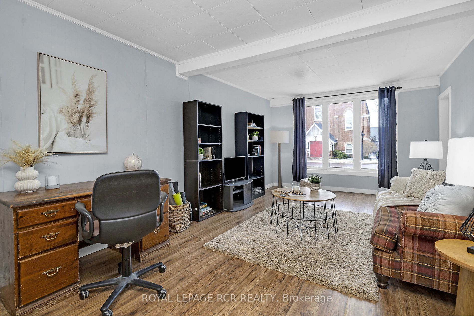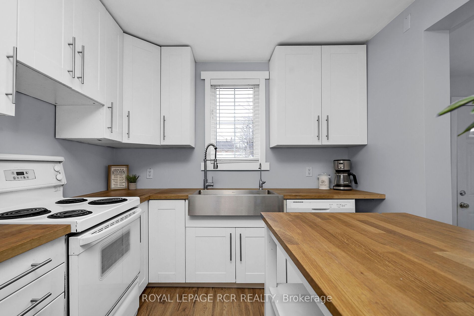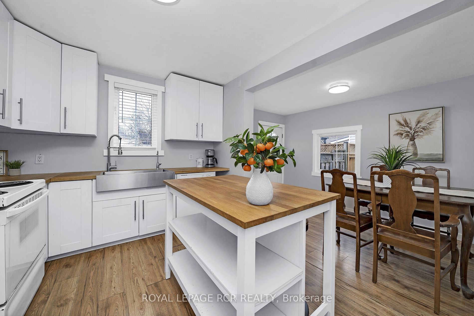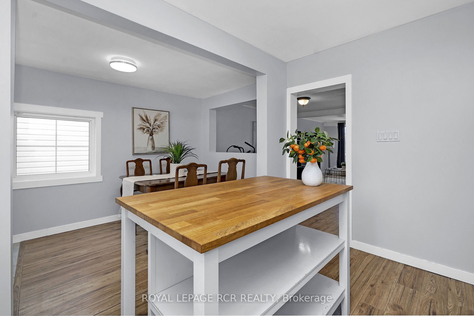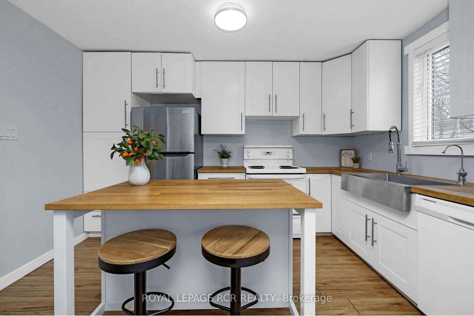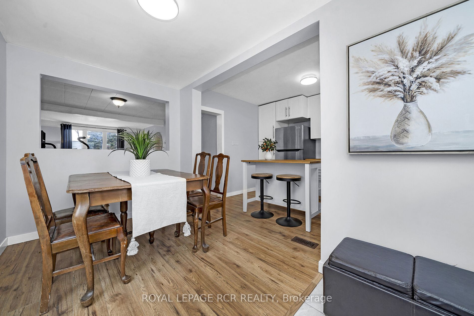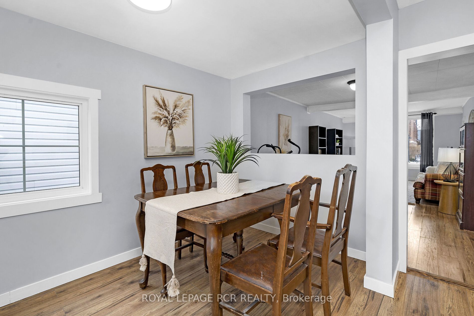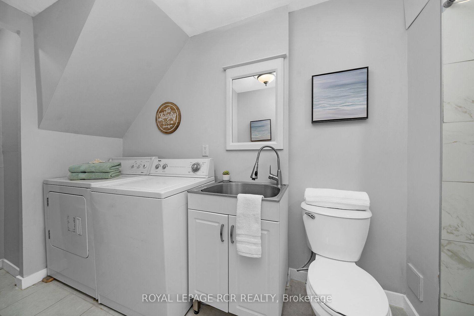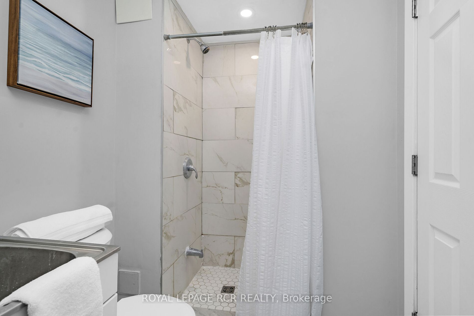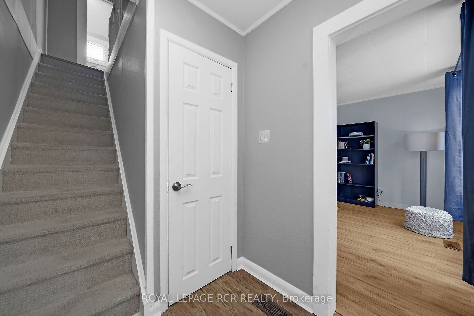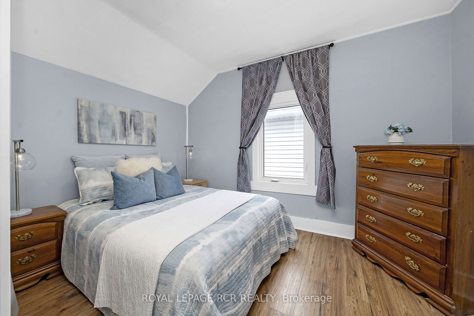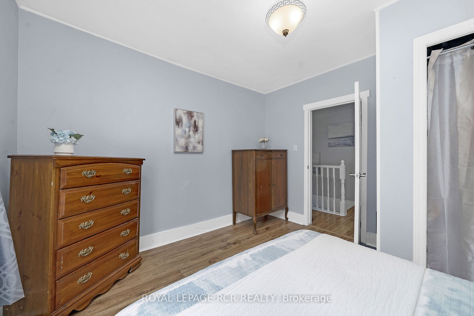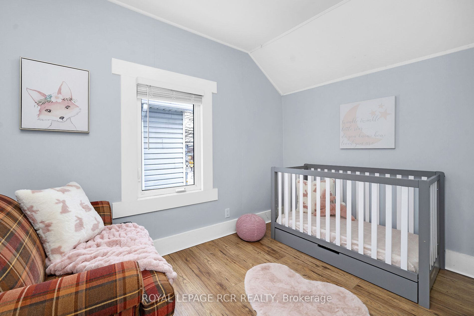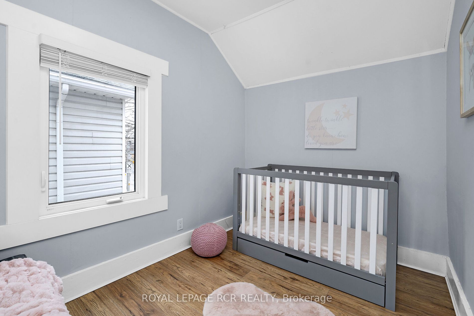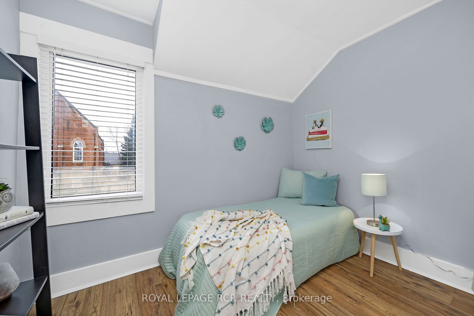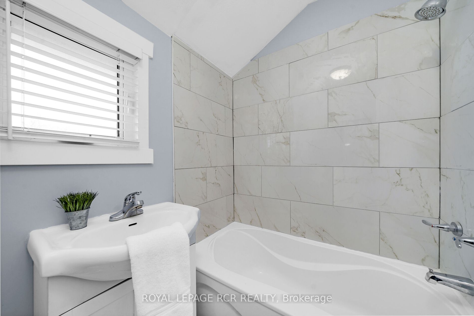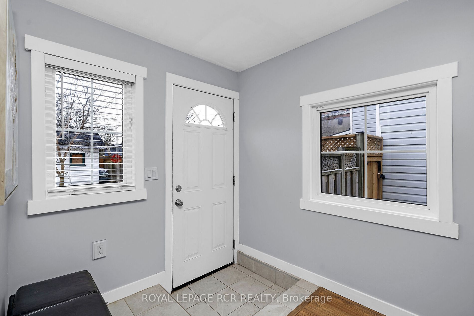$515,000
Available - For Sale
Listing ID: X8430688
217 Main St East , Shelburne, L9V 3K4, Ontario
| Nestled in the charming heart of Shelburne, this beautifully updated semi-detached presents a perfect blend of comfort, style & convenience. This gem features 3 cozy bedrooms & 2 tastefully updated bathrooms, ensuring a perfect blend of style and functionality; laminate flooring throughout, coupled with an abundance of natural sunlight, creates an airy and inviting atmosphere. Modern eat-in kitchen, thoughtfully updated with inviting island & W/O to fenced yard equipped with storage shed - is an ideal setup for entertaining or enjoying quiet moments in your private outdoor space. With the lg picture window in the spacious combined living/dining rm there is plenty of space to suit your needs. Convenient main-level laundry adds to the homes practical charm.The property has been freshly painted, illustrating a turnkey experience where the new owners can simply move in and start enjoying their new home. Welcome to your next chapter at 217 Main St E in Shelburne, where your new home awaits! |
| Extras: Recent notable updates: Rear fence 2020, Furnace 2021, Refrigerator 2022 |
| Price | $515,000 |
| Taxes: | $2686.66 |
| Address: | 217 Main St East , Shelburne, L9V 3K4, Ontario |
| Lot Size: | 23.42 x 148.50 (Feet) |
| Acreage: | < .50 |
| Directions/Cross Streets: | Main St E & Victoria |
| Rooms: | 6 |
| Bedrooms: | 3 |
| Bedrooms +: | |
| Kitchens: | 1 |
| Family Room: | N |
| Basement: | Half, Walk-Up |
| Property Type: | Semi-Detached |
| Style: | 2-Storey |
| Exterior: | Alum Siding |
| Garage Type: | None |
| (Parking/)Drive: | Private |
| Drive Parking Spaces: | 2 |
| Pool: | None |
| Other Structures: | Garden Shed |
| Property Features: | Fenced Yard, Library, Park, Place Of Worship, School |
| Fireplace/Stove: | N |
| Heat Source: | Gas |
| Heat Type: | Forced Air |
| Central Air Conditioning: | Central Air |
| Laundry Level: | Main |
| Sewers: | Sewers |
| Water: | Municipal |
$
%
Years
This calculator is for demonstration purposes only. Always consult a professional
financial advisor before making personal financial decisions.
| Although the information displayed is believed to be accurate, no warranties or representations are made of any kind. |
| ROYAL LEPAGE RCR REALTY |
|
|

Mina Nourikhalichi
Broker
Dir:
416-882-5419
Bus:
905-731-2000
Fax:
905-886-7556
| Virtual Tour | Book Showing | Email a Friend |
Jump To:
At a Glance:
| Type: | Freehold - Semi-Detached |
| Area: | Dufferin |
| Municipality: | Shelburne |
| Neighbourhood: | Shelburne |
| Style: | 2-Storey |
| Lot Size: | 23.42 x 148.50(Feet) |
| Tax: | $2,686.66 |
| Beds: | 3 |
| Baths: | 2 |
| Fireplace: | N |
| Pool: | None |
Locatin Map:
Payment Calculator:

