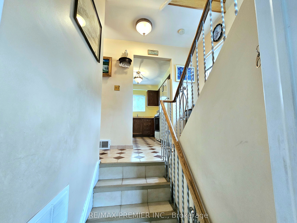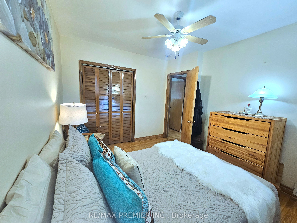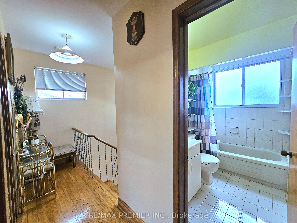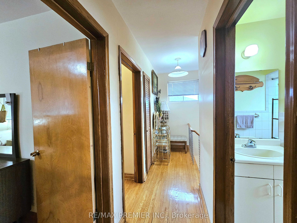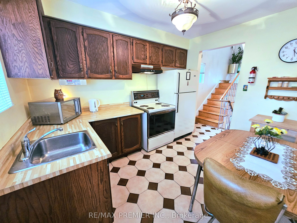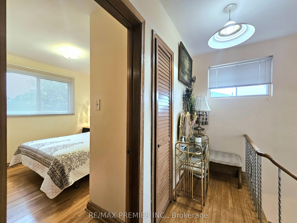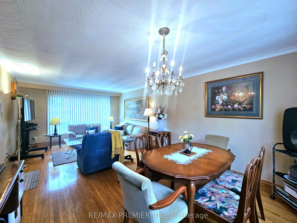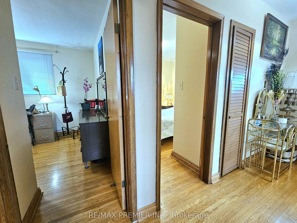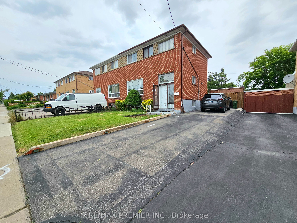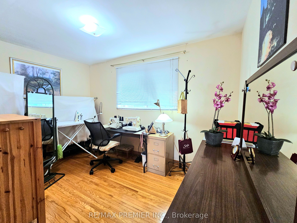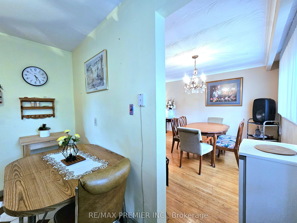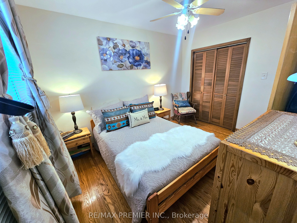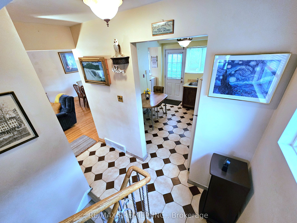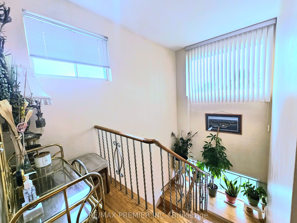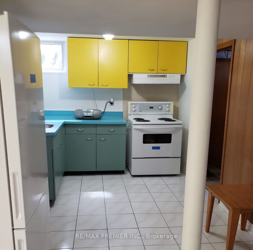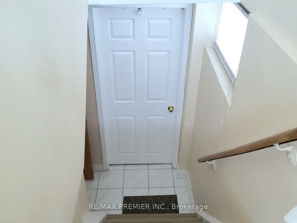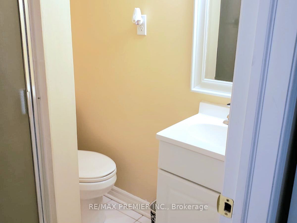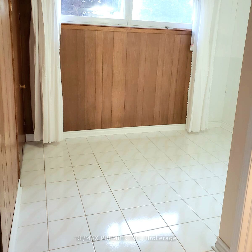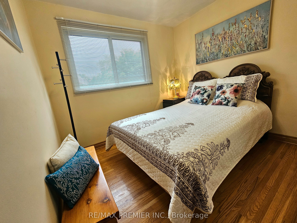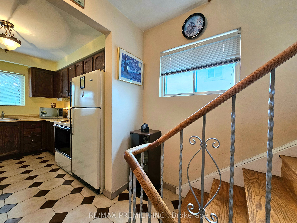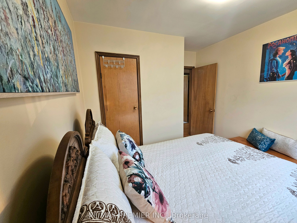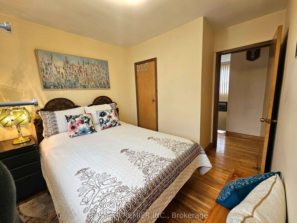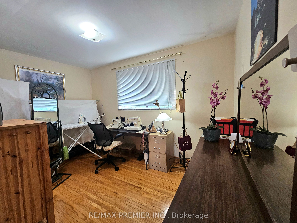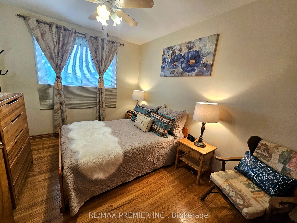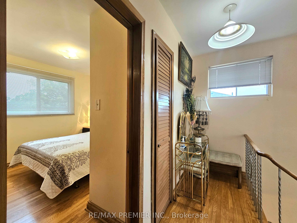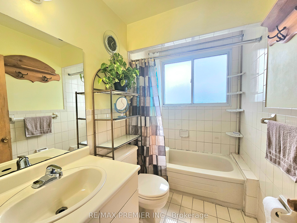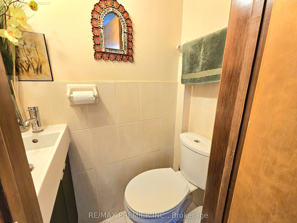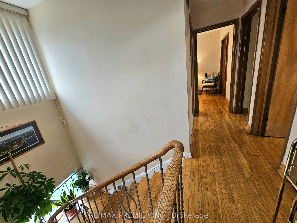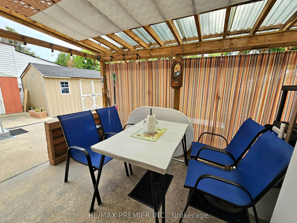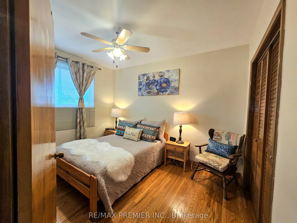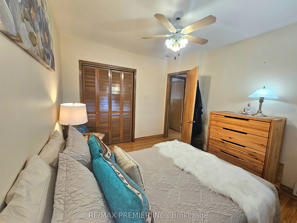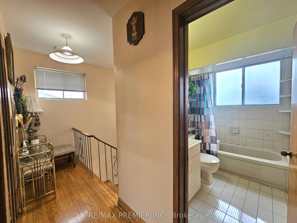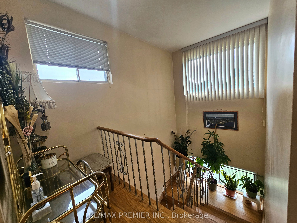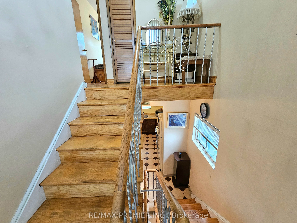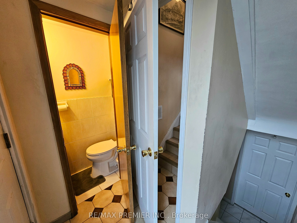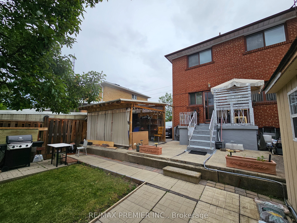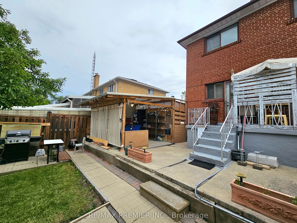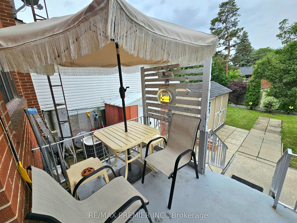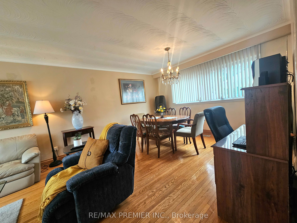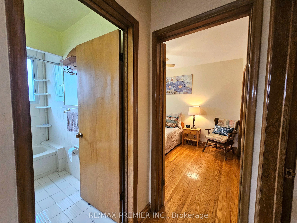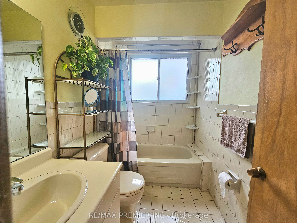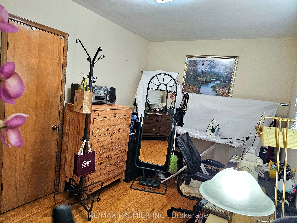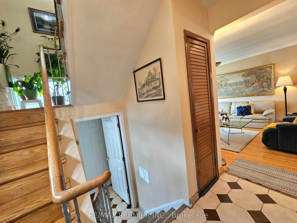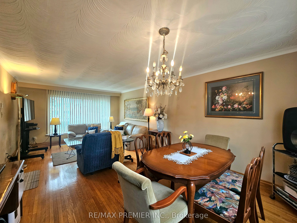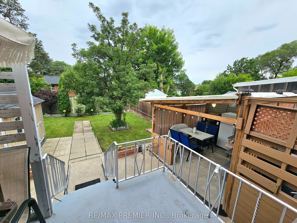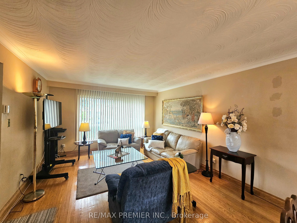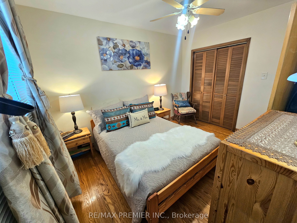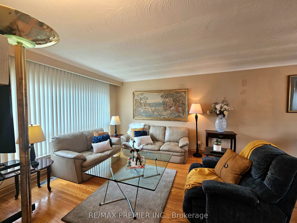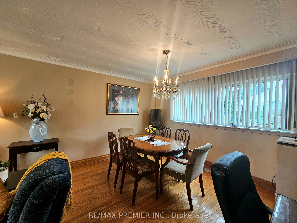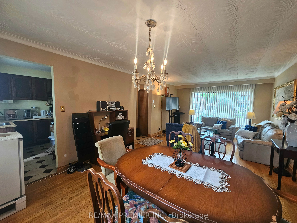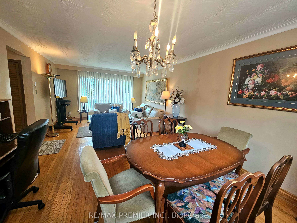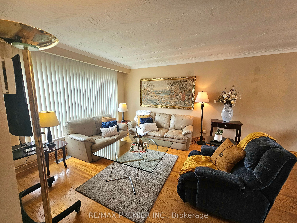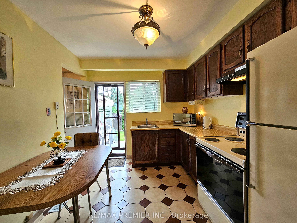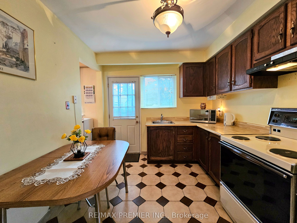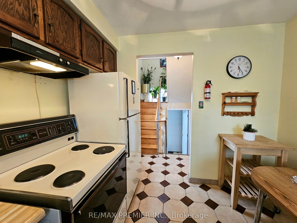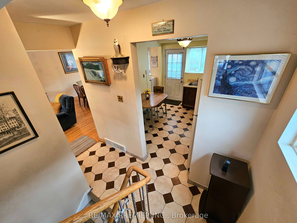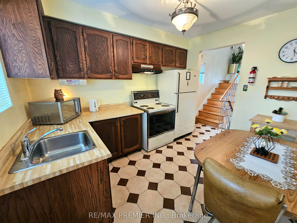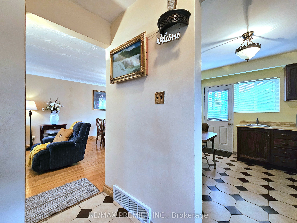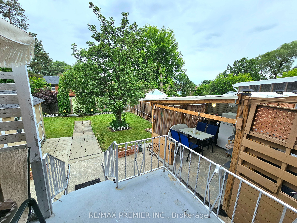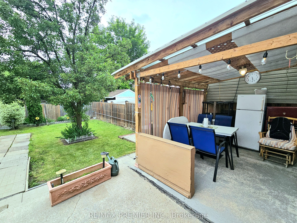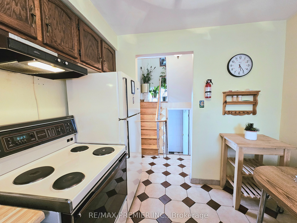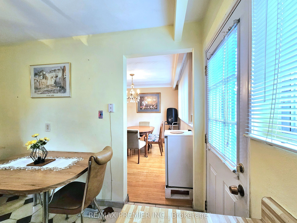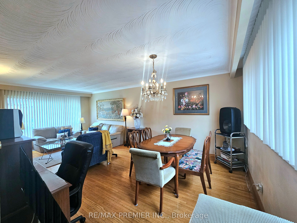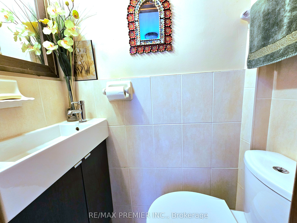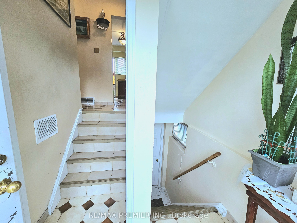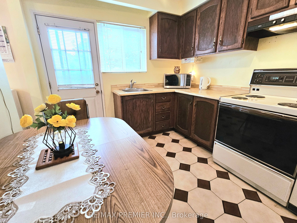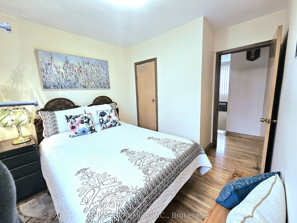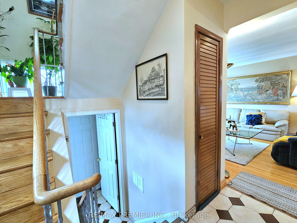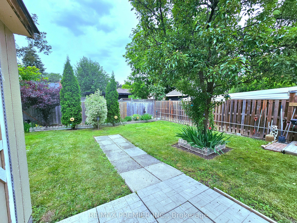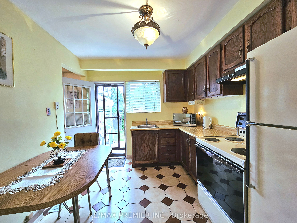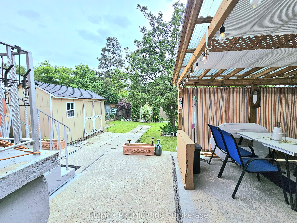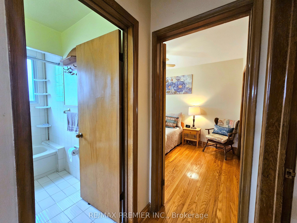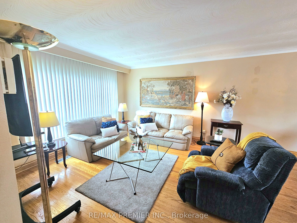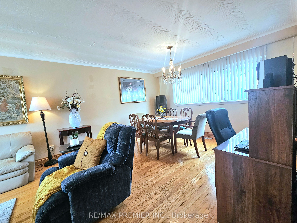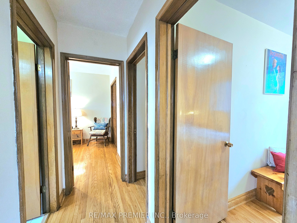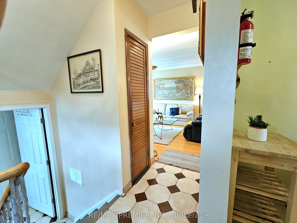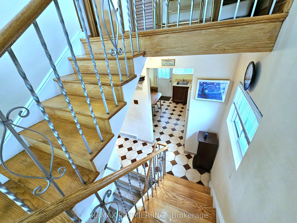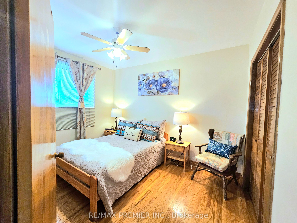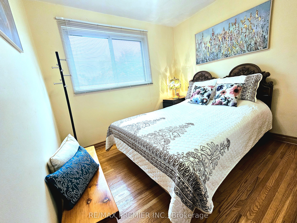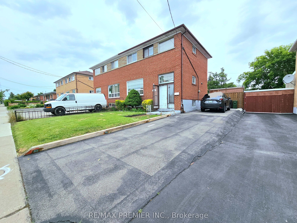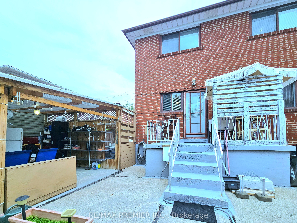$1,068,000
Available - For Sale
Listing ID: W8434542
3182 Weston Rd , Toronto, M9M 2T6, Ontario
| ***Location, Location, Location*** Absolutely Beautiful, Well Maintained And Meticulously Kept. Spacious 3+1 Bedroom, 3 Bath Semi-Detached Sitting On An Ample Lot (35.55x108.26) Lot With 4 Car Parking, Boasts A Practical Open Concept With Formal Living And Dining Spaces, A Separate Entrance Leads To The Open Concept Basement Complete With A Kitchen, 3 Pc Bath And Bedroom. Large Fenced Patio For An Extended Family Or Entertaining. This Home Feels Bright And Spacious From The Moment You Walk In The Door. Steps And Seconds To All Major Amenities. This Part Of The City Offers TTC/Highways 401 And 400/Schools/Parks/Shops/Restaurants Close To The Downtown Core. This Fantastic Home Is Perfect For A Larger Family + The In Laws. Don't Miss Out On This Amazing Opportunity! , Designed To Accommodate A Growing Family, Multi-Generational Living, Income Producing, Or Savvy Investor. |
| Extras: 2 Fridges, 2 Stoves, Clothes Washer & Dryer, All Window Coverings, All Electrical Light Fixtures. Income Potential With In-Law Suite On Lower Level With Separate Entrance. |
| Price | $1,068,000 |
| Taxes: | $2878.30 |
| Address: | 3182 Weston Rd , Toronto, M9M 2T6, Ontario |
| Lot Size: | 35.55 x 108.26 (Feet) |
| Directions/Cross Streets: | Weston Rd & Sheppard Ave W |
| Rooms: | 6 |
| Rooms +: | 3 |
| Bedrooms: | 3 |
| Bedrooms +: | 1 |
| Kitchens: | 1 |
| Kitchens +: | 1 |
| Family Room: | N |
| Basement: | Apartment, Finished |
| Property Type: | Semi-Detached |
| Style: | 2-Storey |
| Exterior: | Brick |
| Garage Type: | None |
| (Parking/)Drive: | Private |
| Drive Parking Spaces: | 4 |
| Pool: | None |
| Property Features: | Place Of Wor, Public Transit, School Bus Route |
| Fireplace/Stove: | N |
| Heat Source: | Gas |
| Heat Type: | Forced Air |
| Central Air Conditioning: | Central Air |
| Sewers: | Sewers |
| Water: | Municipal |
$
%
Years
This calculator is for demonstration purposes only. Always consult a professional
financial advisor before making personal financial decisions.
| Although the information displayed is believed to be accurate, no warranties or representations are made of any kind. |
| RE/MAX PREMIER INC. |
|
|

Mina Nourikhalichi
Broker
Dir:
416-882-5419
Bus:
905-731-2000
Fax:
905-886-7556
| Book Showing | Email a Friend |
Jump To:
At a Glance:
| Type: | Freehold - Semi-Detached |
| Area: | Toronto |
| Municipality: | Toronto |
| Neighbourhood: | Humbermede |
| Style: | 2-Storey |
| Lot Size: | 35.55 x 108.26(Feet) |
| Tax: | $2,878.3 |
| Beds: | 3+1 |
| Baths: | 3 |
| Fireplace: | N |
| Pool: | None |
Locatin Map:
Payment Calculator:

